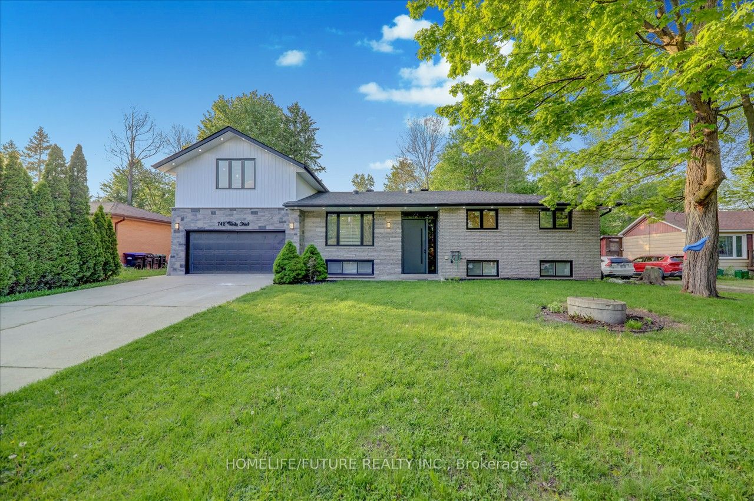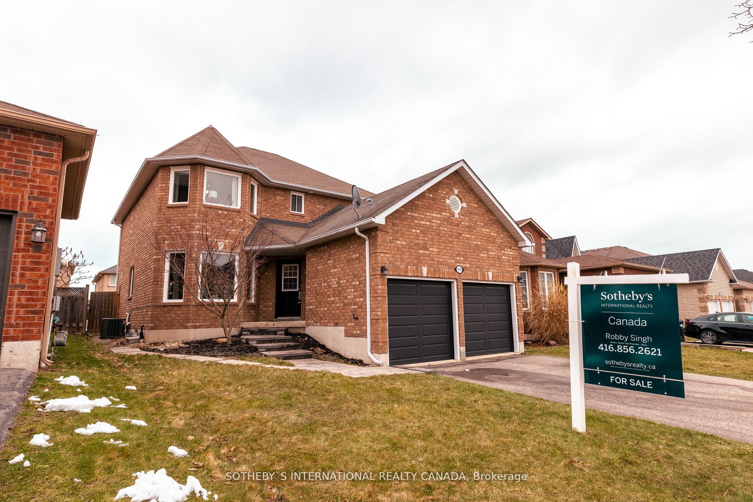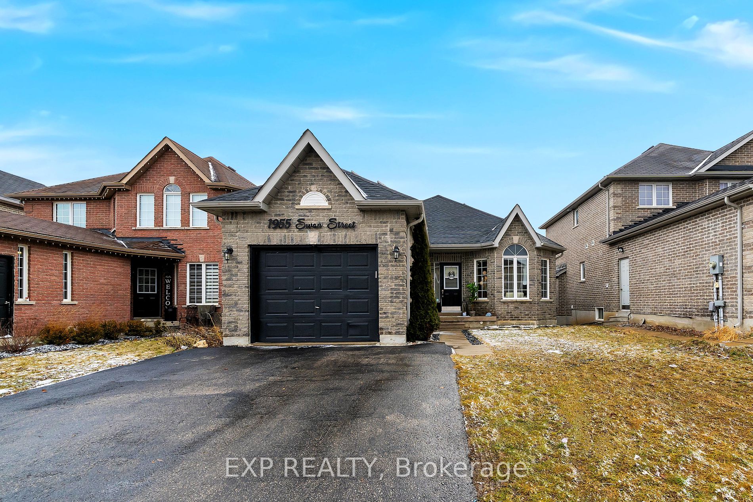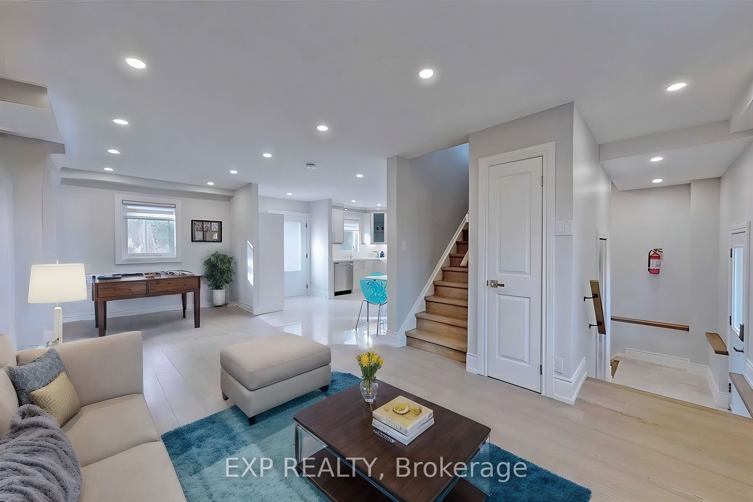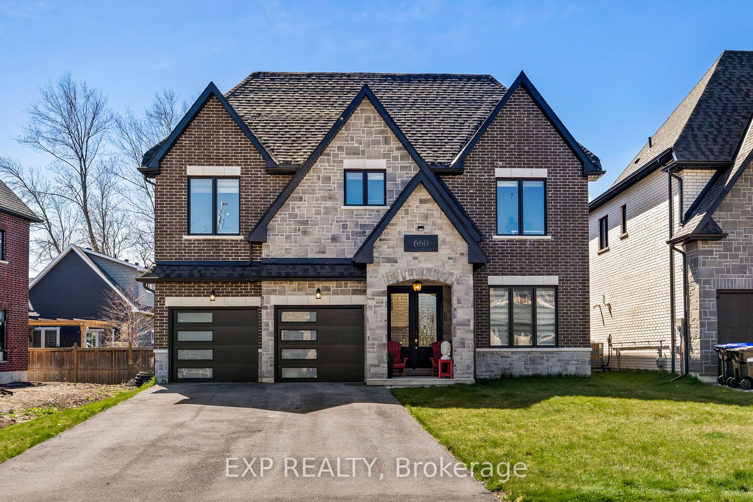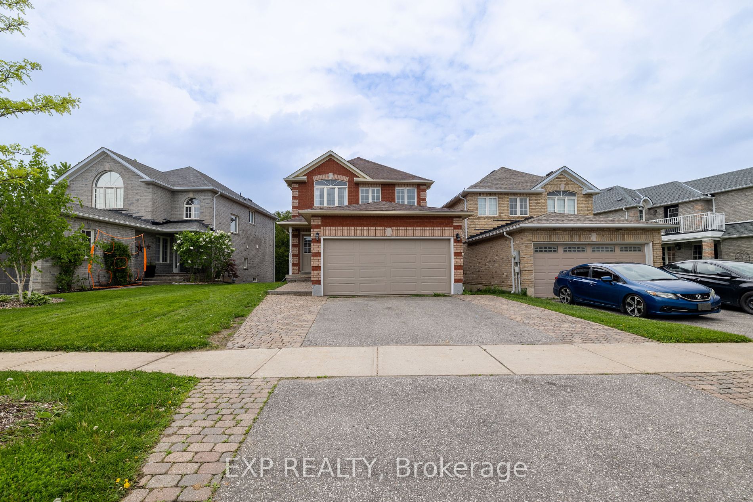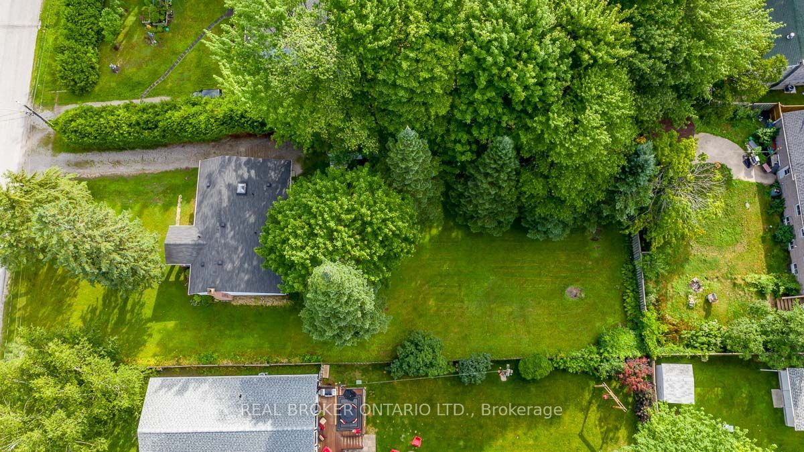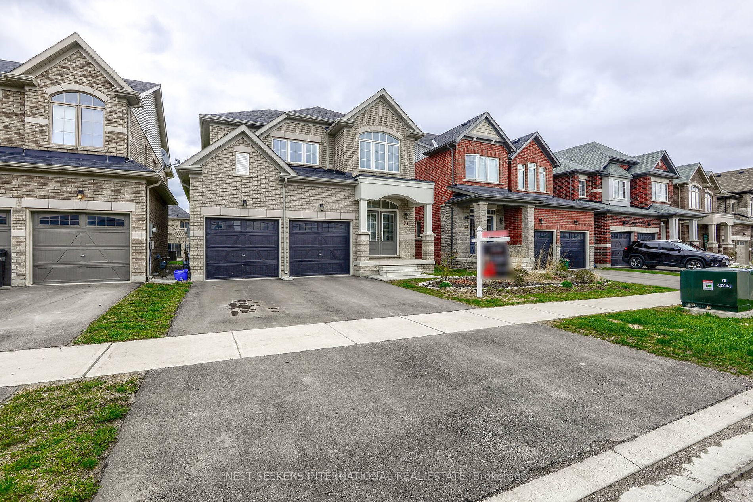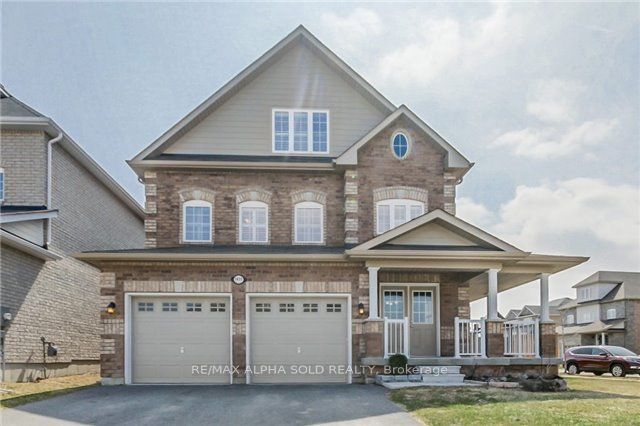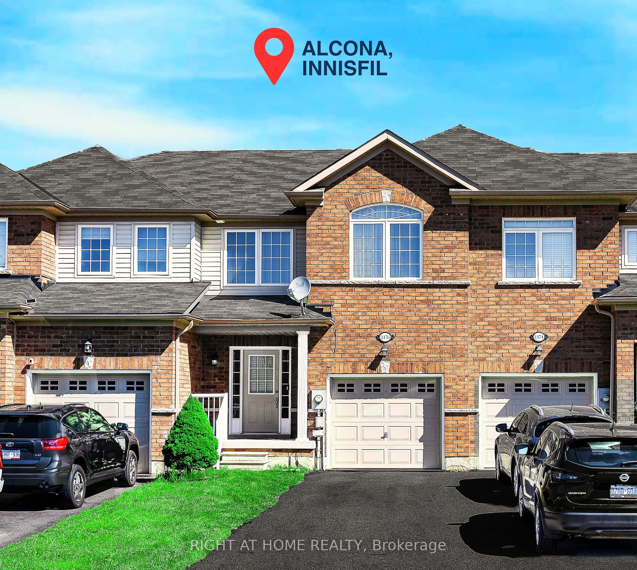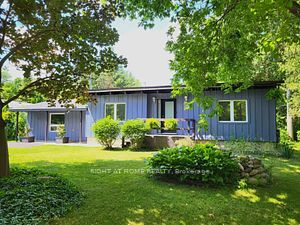748 Trinity St
$1,399,000/ For Sale
Details | 748 Trinity St
A Rare find approximately, 80 * 190 Ft lot surrounded by mature trees with beautifully renovated large bungalow is situated on a quiet street, walking distance from the Lake Innisfil Beach & a short drive to Innisfil Beach Park. The main level, features 2 generously sized bedrooms, the master bedroom with a 3 piece ensuite on a heated floor and a walk-out to the Deck, a 4-piece bathroom, along with a large living, and dining walkout to a large Deck & kitchen. The basement features two additional 2 large bedrooms, a large recreational room with a separate entrance, an extra kitchen, and a 3 piece bathroom. Studio apartment above the garage, Separate Entrance with its 3-piece bathroom, is a great feature for teenagers or Entertainment area.
Upgrades include 9 ft Main door, New windows & doors, New Furnace, Pot Lights Interior & Exterior, new Modern Luxury kitchen cabinets and porcelain countertops w/Back Splash, Engineered hardwood floors on 1st Fl & Vinyl on the 2nd Fl & much
Room Details:
| Room | Level | Length (m) | Width (m) | |||
|---|---|---|---|---|---|---|
| Living | Main | 4.88 | 4.12 | Large Window | Hardwood Floor | Pot Lights |
| Dining | Main | 3.36 | 2.75 | W/O To Garage | Hardwood Floor | O/Looks Living |
| Kitchen | Main | 4.27 | 3.66 | B/I Appliances | Hardwood Floor | Centre Island |
| Prim Bdrm | Main | 7.93 | 3.66 | 3 Pc Ensuite | Hardwood Floor | W/O To Deck |
| Br | Main | 3.36 | 3.05 | Pot Lights | Hardwood Floor | O/Looks Frontyard |
| Rec | Bsmt | 5.49 | 3.66 | Window | Vinyl Floor | |
| Br | Bsmt | 6.10 | 3.66 | Window | Vinyl Floor | Closet |
| Br | Bsmt | 4.57 | 3.05 | Vinyl Floor | ||
| Kitchen | Bsmt | 3.96 | 3.66 | Vinyl Floor | ||
| Loft | Upper | 5.49 | 5.49 | 3 Pc Ensuite | Vinyl Floor | Window |
