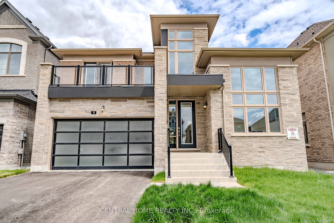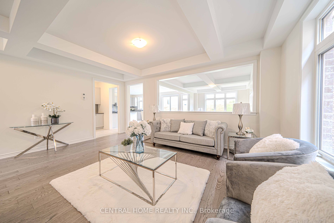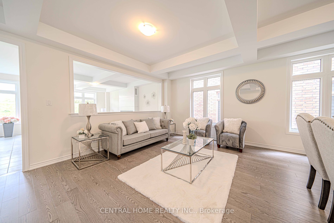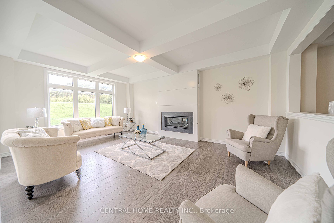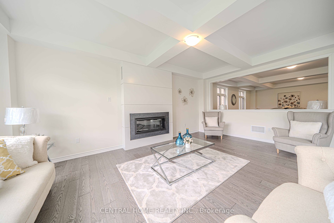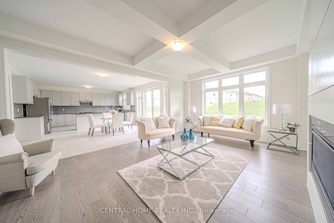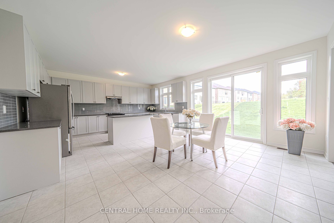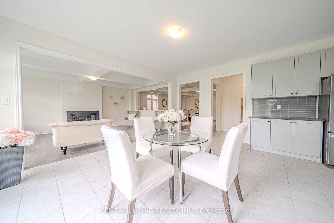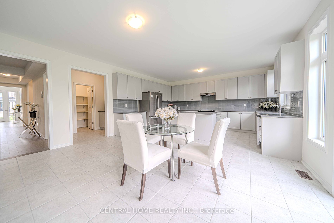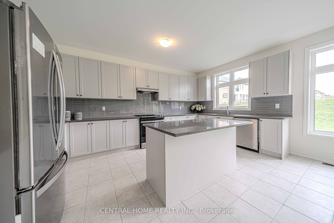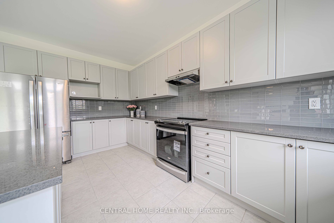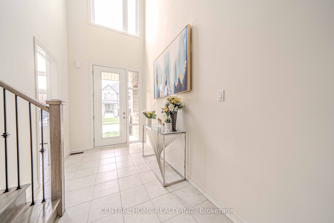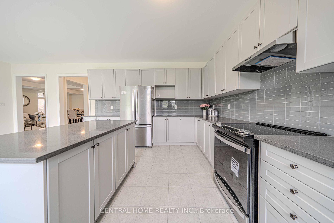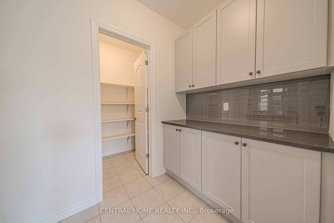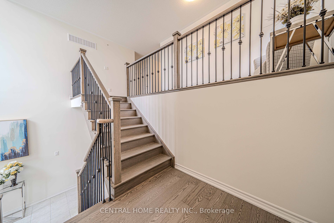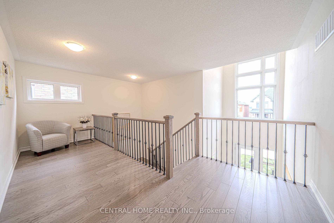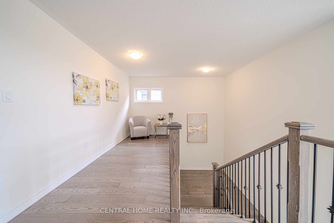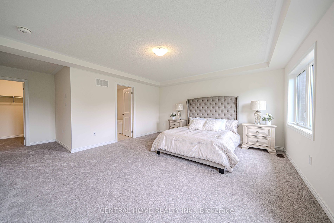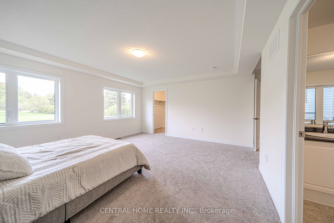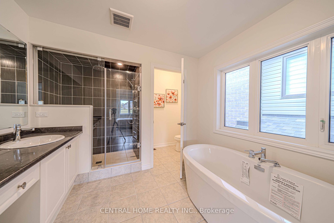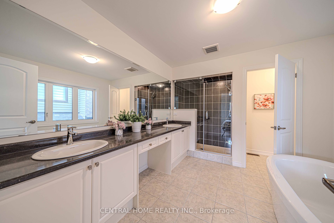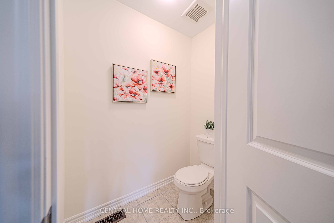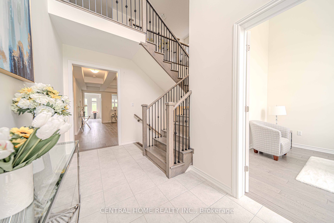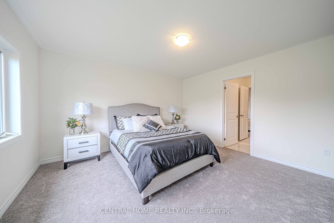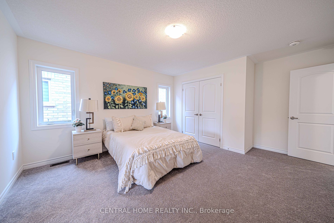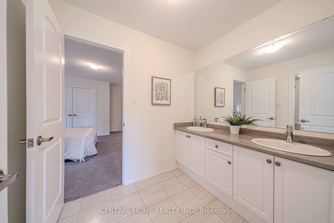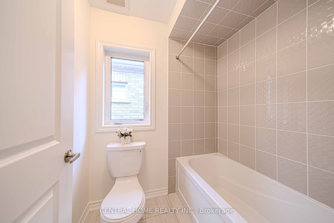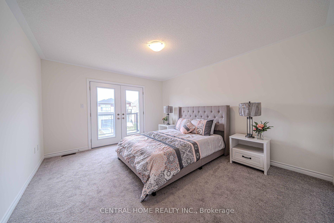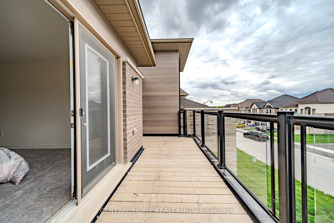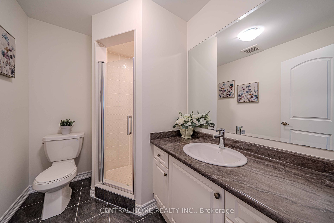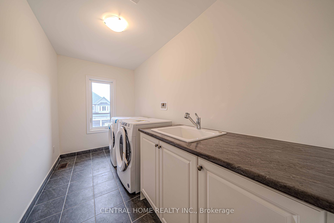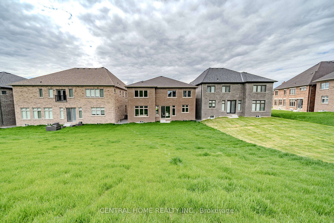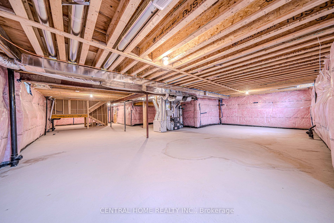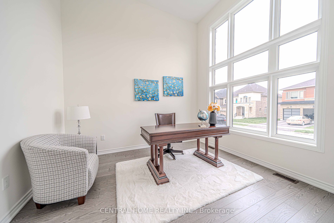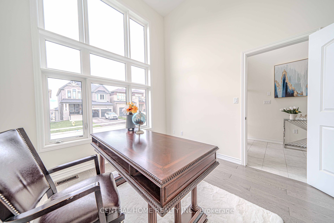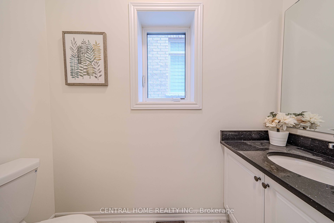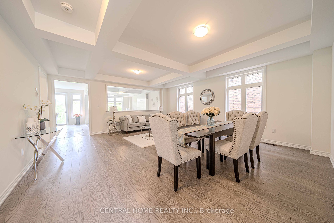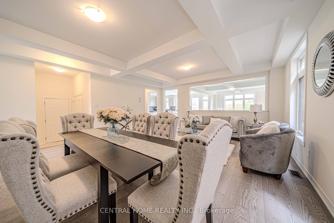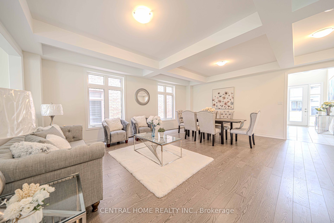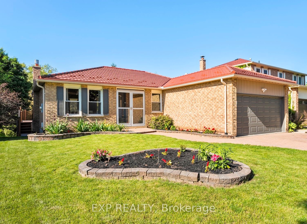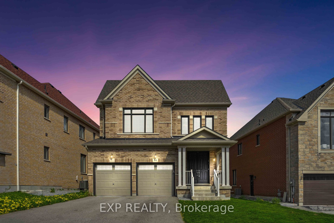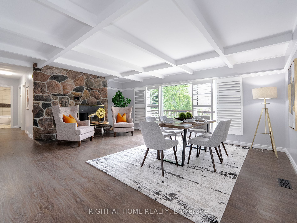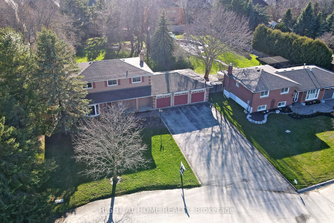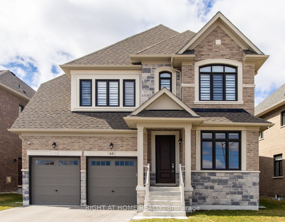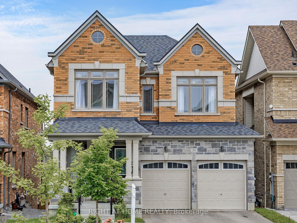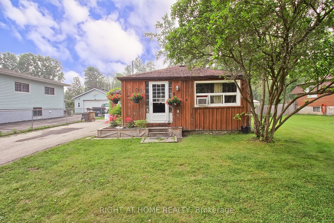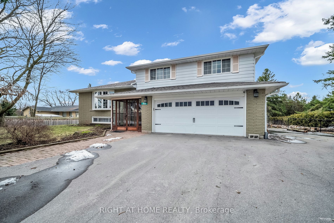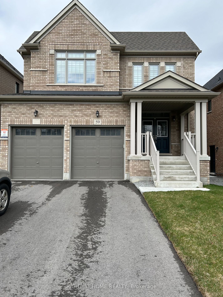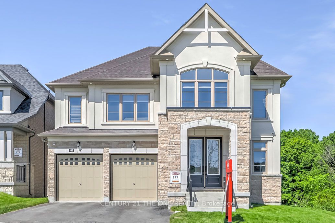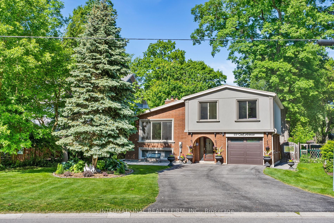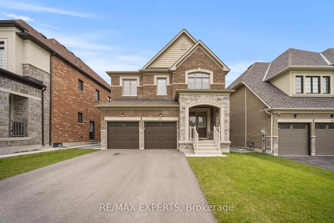11 Upbound Crt
$2,147,000/ For Sale
Details | 11 Upbound Crt
A Brand New Beautiful Detached Home on an approx. 145 Ft Deep Lot with 3 Car Tandem Garage. Having 4 Bed & 3.5 Baths, this Dream Home is nestled in a Prime and Desirable location having an Office on the Main Level next to the Entrance and an open loft area on the 2nd floor which can also be used as a second office. Welcome area has 18 ft high ceiling, the main level has 9 ft high ceiling throughout and 8 ft high on the second level. The Master Bedroom has his and hers walk in closets with a 5pc ensuite. The Balcony (19ft x 6.25ft) in the bedroom on the second floor has a Beautiful Glass Guard, overlooking the front yard. The home has large windows which makes the home bright with natural light. Conveniently located Just Minutes from the Go train, Hwys 400 & 404, and amenities including Groceries, Restaurants, and Shopping Centers.
Stand Alone Tub with Glass Shower Ensuite in the Master Bedroom. 2nd Floor Laundry. Bedroom with French Doors to Balcony. Loft on 2nd Floor Usable as an Open Office (2nd Office). Servery & a Big Pantry.
Room Details:
| Room | Level | Length (m) | Width (m) | |||
|---|---|---|---|---|---|---|
| Family | Main | 5.99 | 3.96 | O/Looks Backyard | Coffered Ceiling | O/Looks Dining |
| Dining | Main | 6.55 | 5.51 | O/Looks Family | Combined W/Living | Coffered Ceiling |
| Office | Main | 3.65 | 3.20 | Large Window | O/Looks Frontyard | |
| Breakfast | Main | 5.18 | 4.01 | Tile Floor | O/Looks Backyard | Walk-Out |
| Kitchen | Main | 5.18 | 3.04 | Tile Floor | Centre Island | O/Looks Backyard |
| Prim Bdrm | 2nd | 5.18 | 4.57 | O/Looks Backyard | 5 Pc Ensuite | W/I Closet |
| 2nd Br | 2nd | 4.16 | 3.96 | O/Looks Backyard | Semi Ensuite | Large Window |
| 3rd Br | 2nd | 3.96 | 3.96 | Large Window | Semi Ensuite | |
| 4th Br | 2nd | 4.26 | 3.65 | W/O To Balcony | 3 Pc Ensuite | French Doors |
| Loft | 2nd | 5.50 | 1.82 | Window | Open Concept | Open Stairs |
