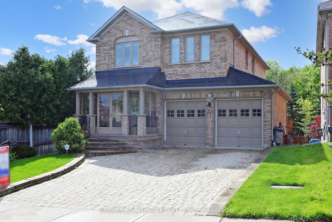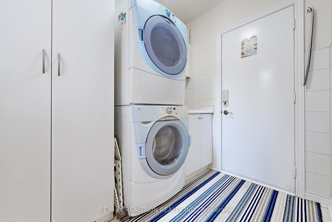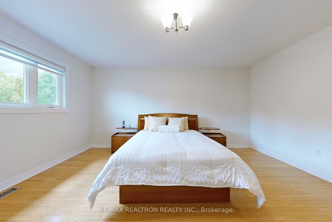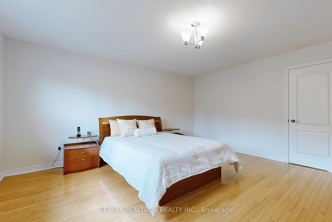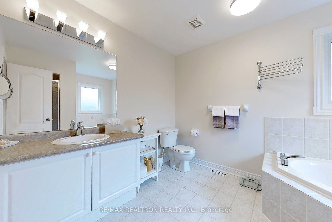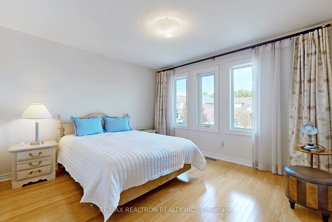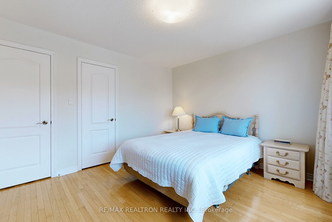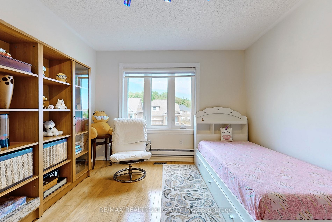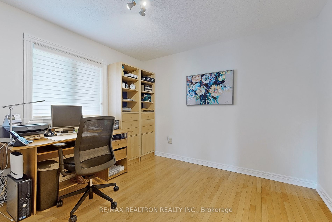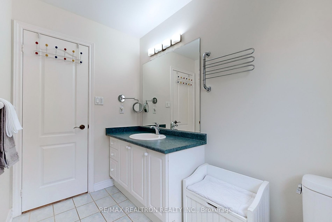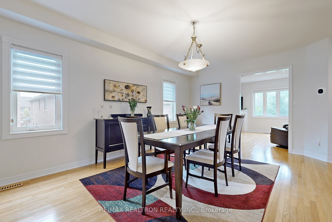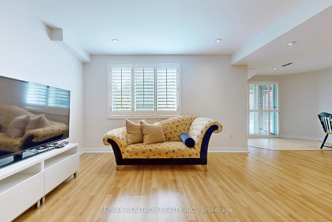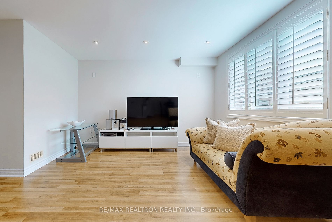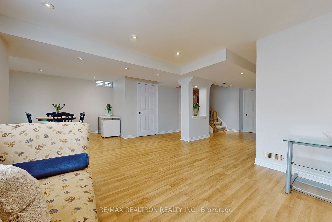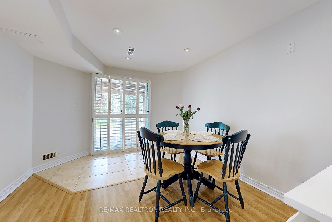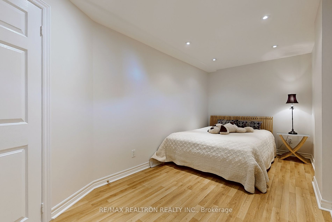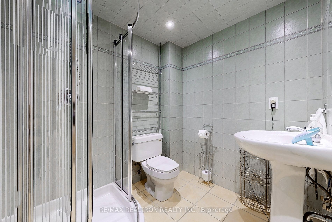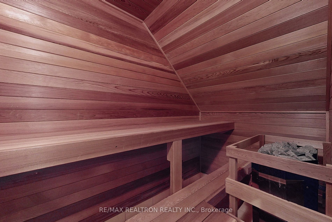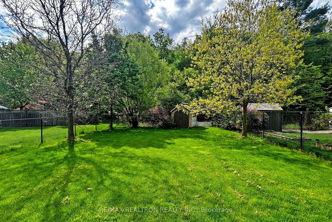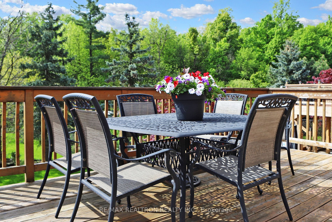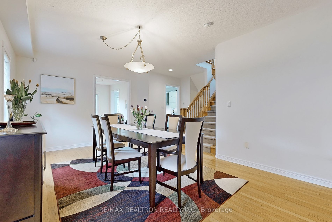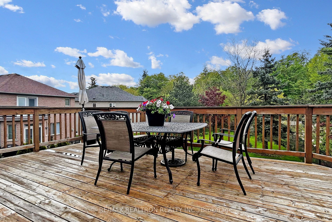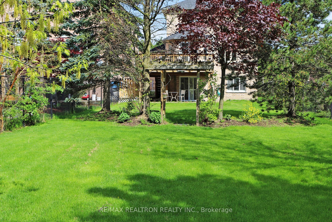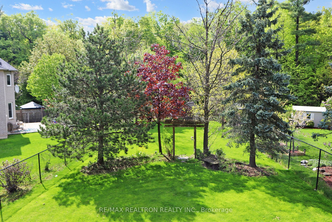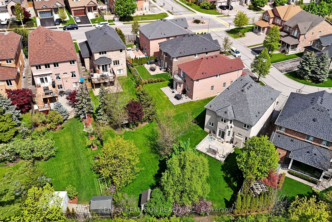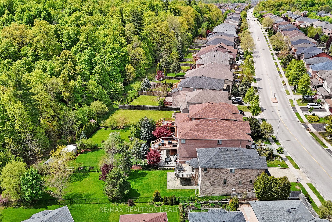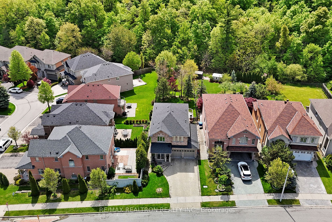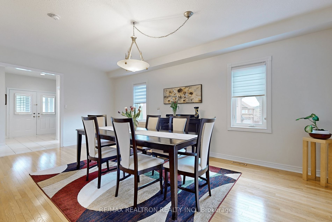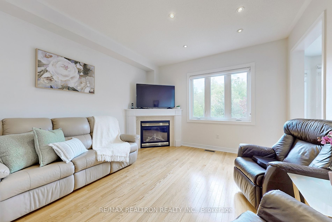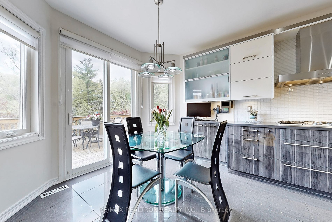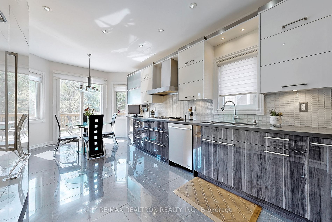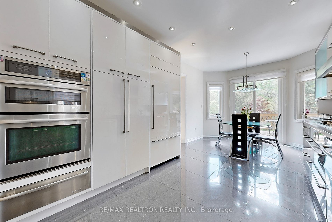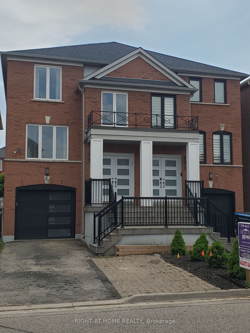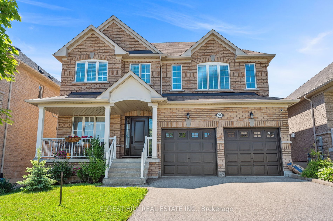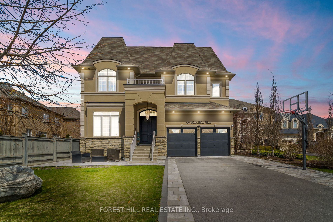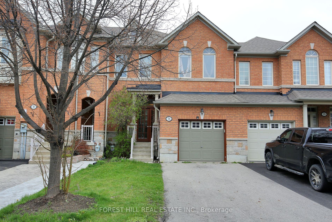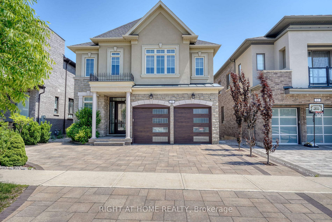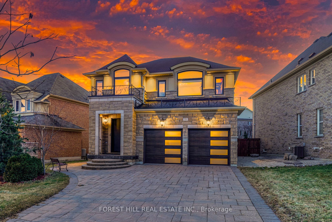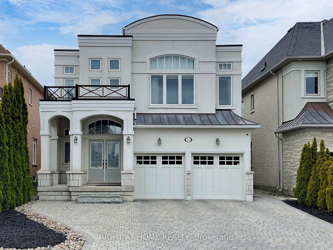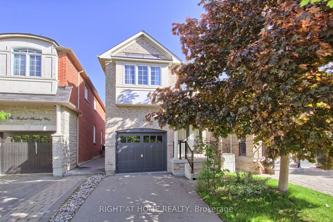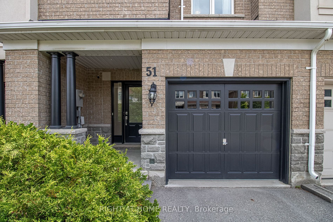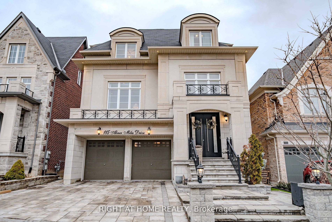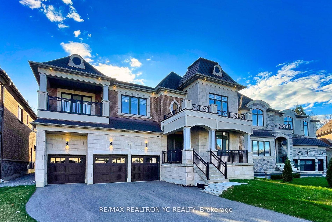157 Summeridge Dr
$1,988,000/ For Sale
Details | 157 Summeridge Dr
A-One-of-a-Kind, Premium Oversized Wooded Ravine Lot, Located in the Most Desirable Thornhill Woods Community. The Functional and Freshly Painted 4 + 1 Bedroom Detached Layout Offers over 3,000SqFt of Total Living Space. Upgraded Kitchen with Quartz Counters, Built-In Stainless Steel Appliances and Plenty of Cabinets, as well as a Bright and Sun - Filled Breakfast Area with a Walkout to Your Private Deck Overlooking a Breathtaking Ravine. Hardwood on Main and 2nd, Bright and Spacious Bed Rooms on Upper Floor with an ensuite Bath and Walk In Closets. Family Friendly and Safe Neighbourhood with Highly Rated Schools. Plenty of Parks and Trails Nearby. Easy Access to Main Roads and HWYs.
Finished Walkout Basement Offers an Open Concept Recreation Room, Sauna, 1 Bedroom, a 3-Piece Bathroom, Cold Room, Plenty of Storage, and a Private Landscaped Backyard Backing onto a Wooded Ravine. Hot Water Tank Owned ( No Rental Items.)
Room Details:
| Room | Level | Length (m) | Width (m) | |||
|---|---|---|---|---|---|---|
| Living | Main | 6.25 | 3.73 | Combined W/Dining | ||
| Family | Main | 3.81 | 3.81 | South View | Fireplace | O/Looks Ravine |
| Kitchen | Main | 3.35 | 3.35 | Stainless Steel Appl | B/I Appliances | Pot Lights |
| Breakfast | Main | 3.35 | 3.20 | O/Looks Backyard | Combined W/Kitchen | W/O To Deck |
| Prim Bdrm | 2nd | 4.83 | 4.52 | Closet Organizers | W/I Closet | 5 Pc Ensuite |
| 2nd Br | 2nd | 3.86 | 3.51 | W/I Closet | ||
| 3rd Br | 2nd | 3.66 | 3.35 | Closet Organizers | B/I Closet | |
| 4th Br | 2nd | 3.51 | 3.35 | Closet Organizers | B/I Closet | |
| 5th Br | Bsmt | 4.90 | 2.29 | W/I Closet | ||
| Rec | Bsmt | 6.96 | 7.34 | Sauna | W/O To Ravine | 3 Pc Bath |
