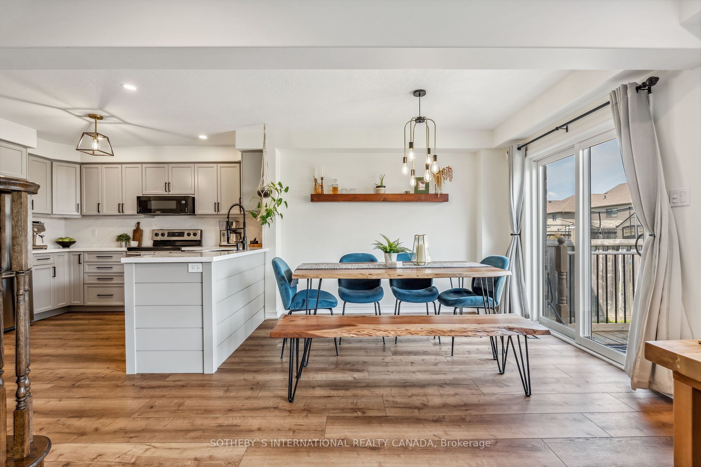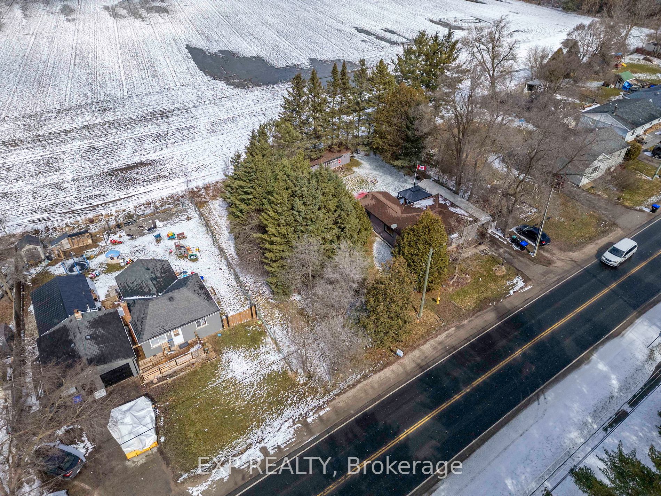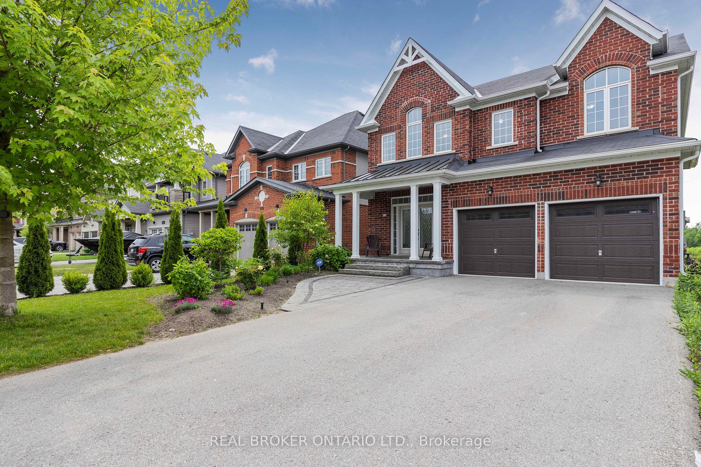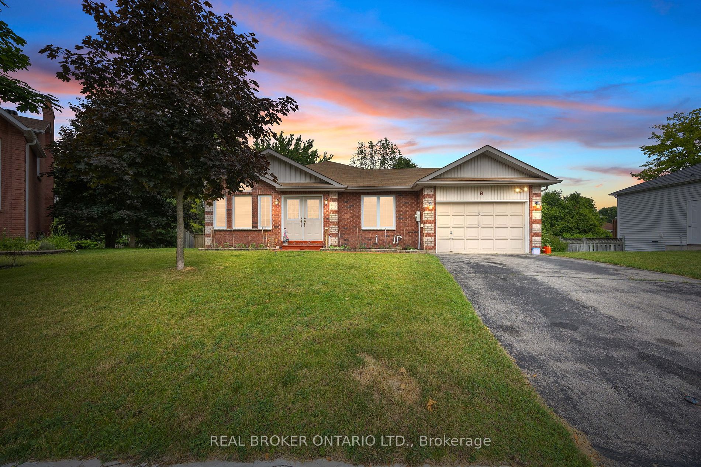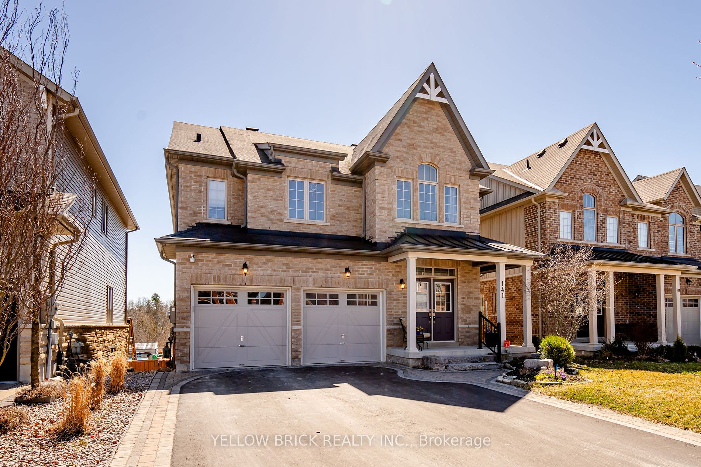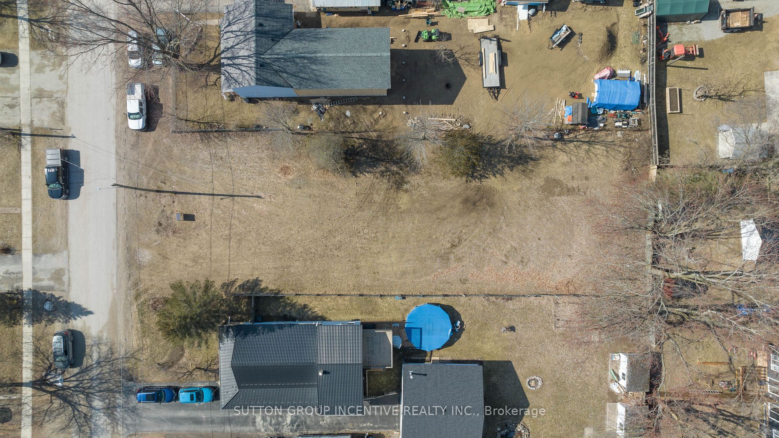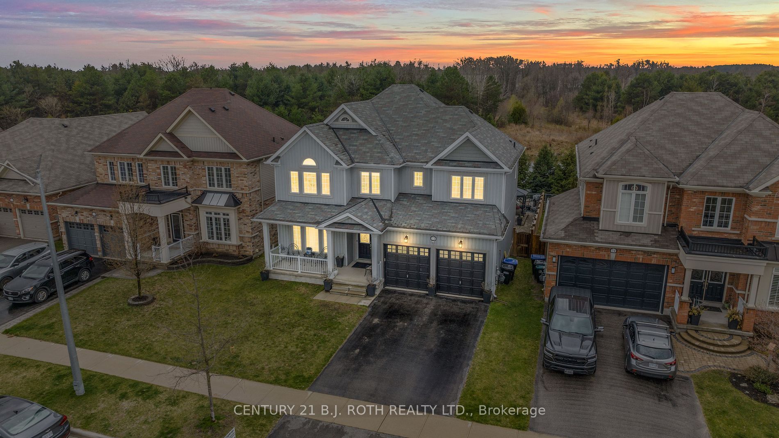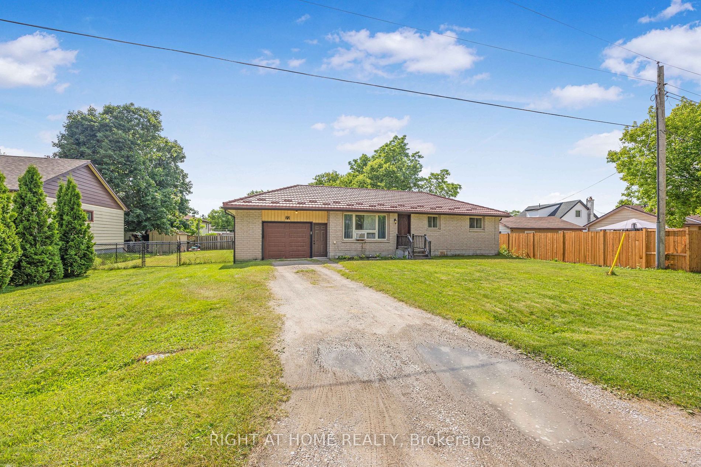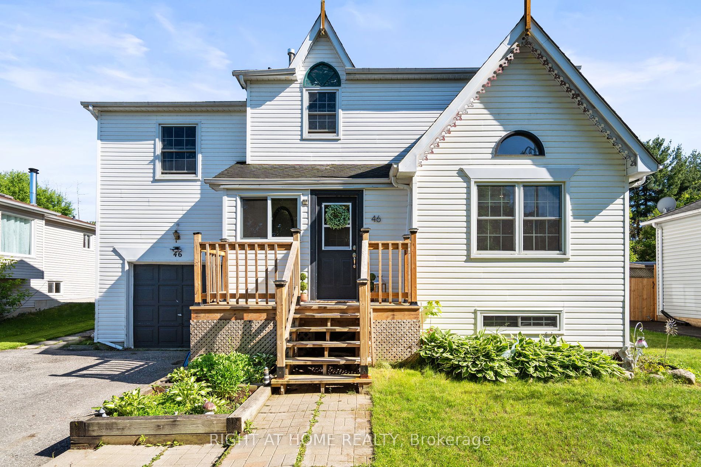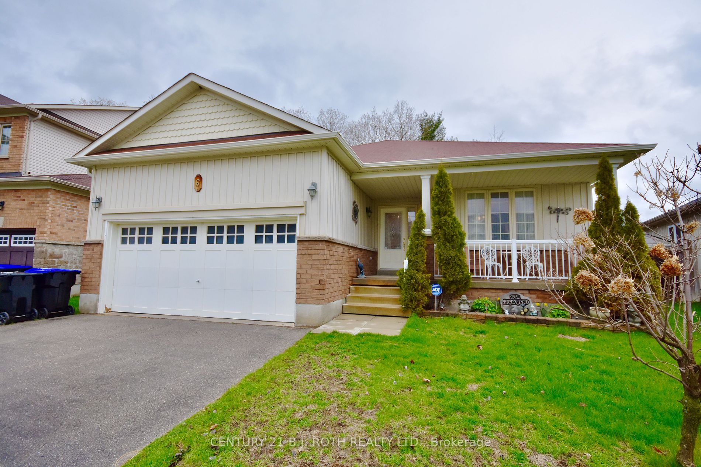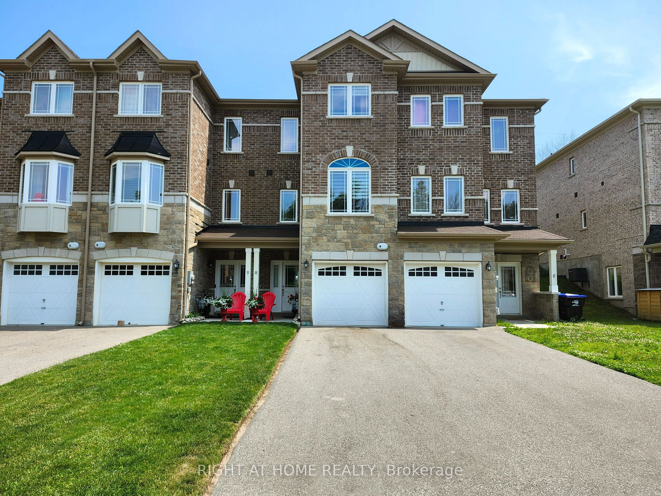89 Parkside Cres
$639,000/ For Sale
Details | 89 Parkside Cres
Do not miss the opportunity on this home. Located in the mature neighborhood of Angus providing you with incredible surroundings. This home backs onto the gorgeous Glen Eton/ Wildflower park with your own back gate entrance. This park has so much to do including a dog park, children's playground, covered rink and tennis/pickleball courts. The inviting entrance way offers a bright and welcoming feel. Freshly painted in neutral colours to match anyone's decor. Inside entry to a one car garage with plenty of storage in the added loft. This home has well kept vinyl/laminate flooring and new carpet on the stairs. Three great sized bedrooms with lot's of closet space and a new two sink vanity in the bathroom. Enjoy the views from your own private backyard and outside entry from your eat in kitchen. The basement welcomes you with a finished space for family to hang out with large windows adding so much natural light. Bonus a brand new furnace and all appliances are owned. This home is perfect for first time buyers or down sizers.
Garden Shed in the backyard, ceiling Fans, Smoke detectors and Carbon Monoxide Detector's
Room Details:
| Room | Level | Length (m) | Width (m) | |||
|---|---|---|---|---|---|---|
| Kitchen | Main | 5.23 | 2.74 | Walk-Out | ||
| Living | Main | 5.23 | 2.00 | |||
| Bathroom | 2nd | 4 Pc Bath | ||||
| Prim Bdrm | 2nd | 3.96 | 3.96 | W/I Closet | ||
| 2nd Br | Main | 3.66 | 4.00 | |||
| 3rd Br | Main | 3.35 | 2.82 | |||
| Bathroom | Bsmt | 2 Pc Bath | ||||
| Family | Bsmt | 1.83 | 0.00 | |||
| Bathroom | Main | 2 Pc Bath |








































