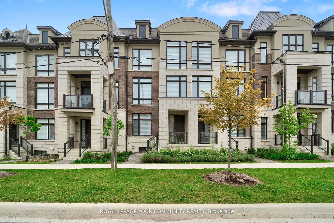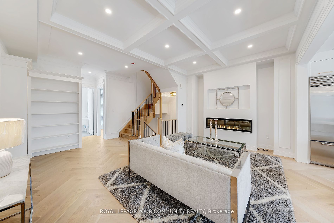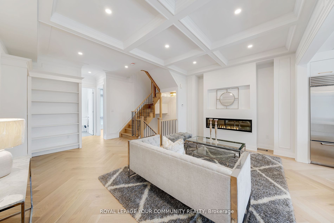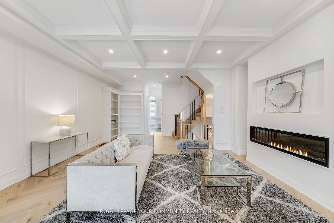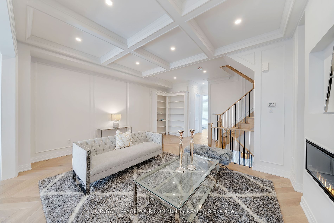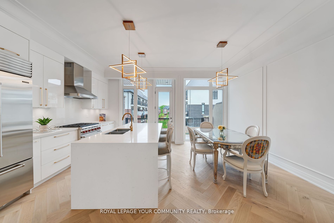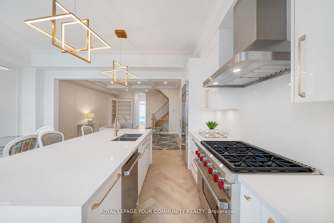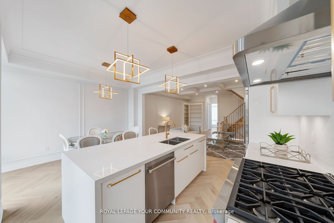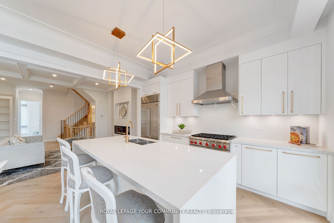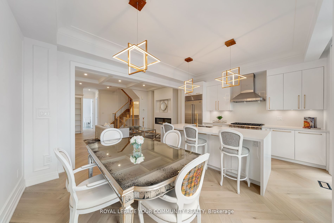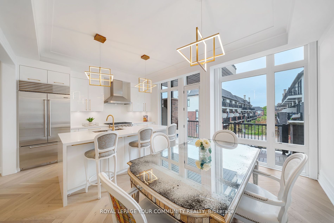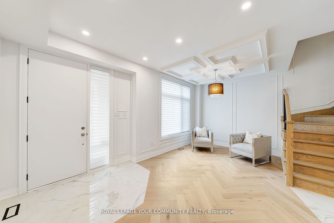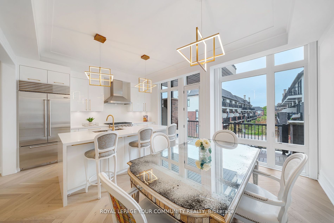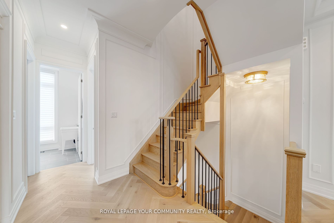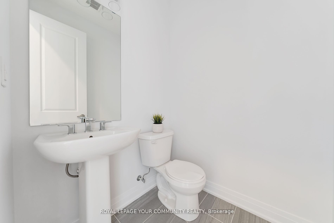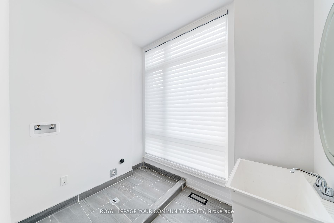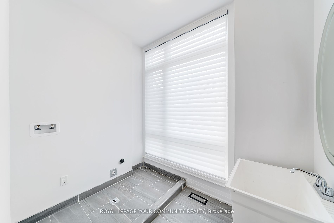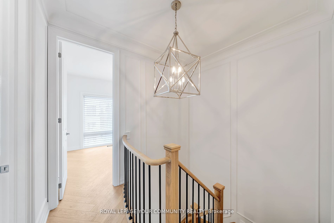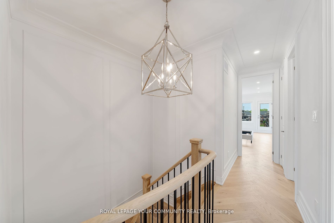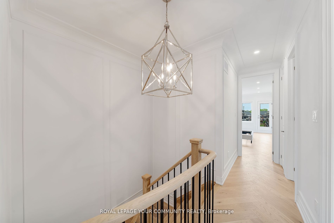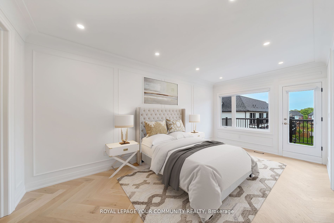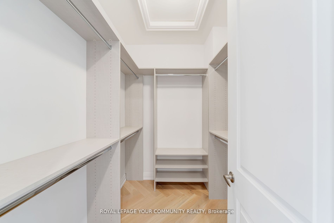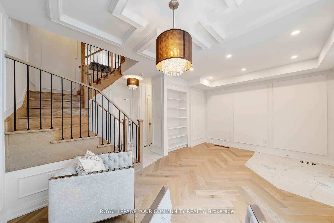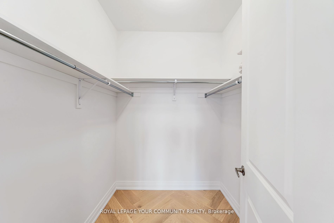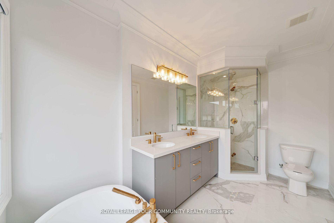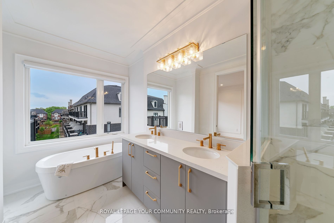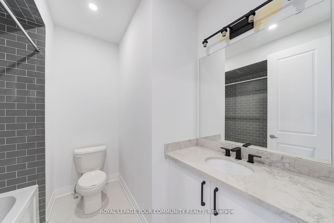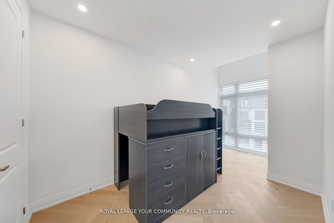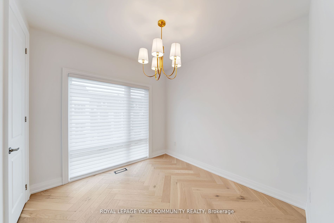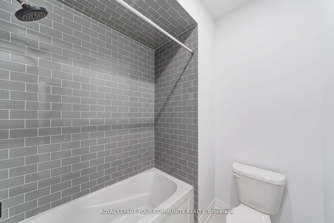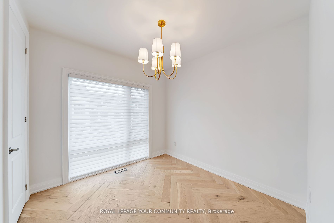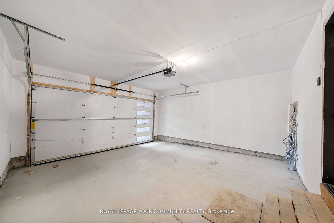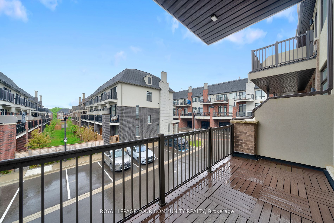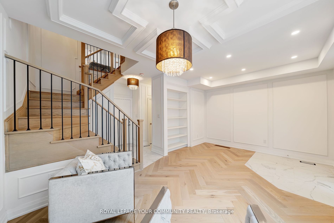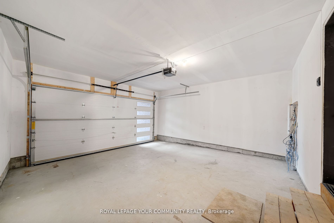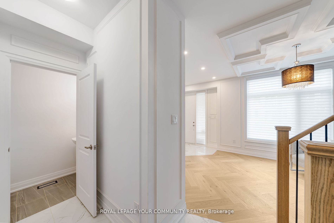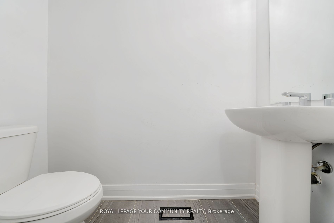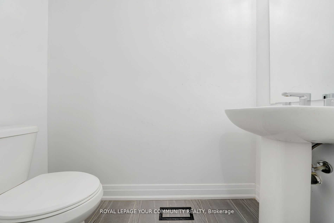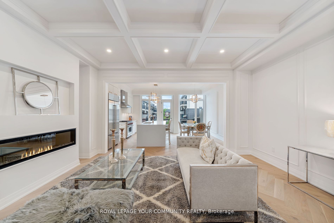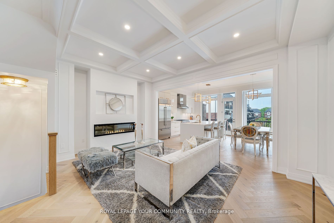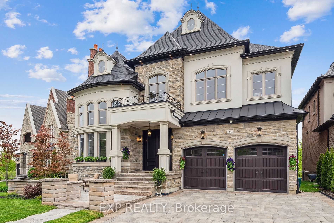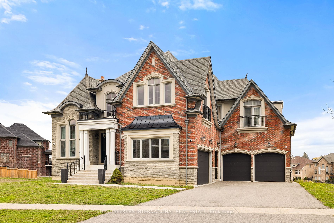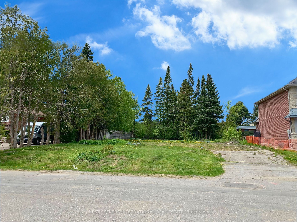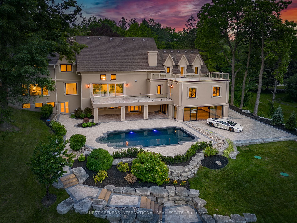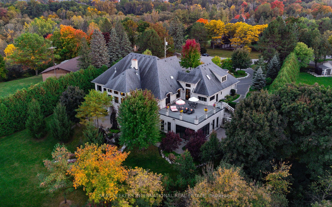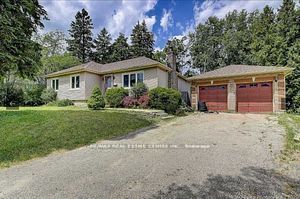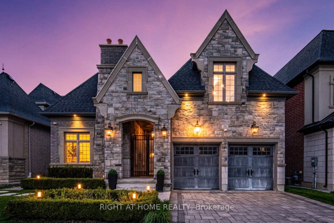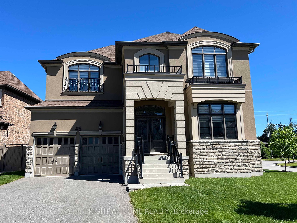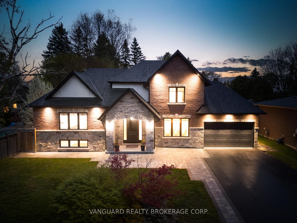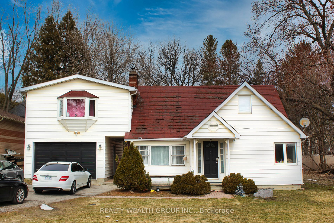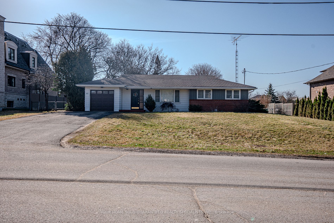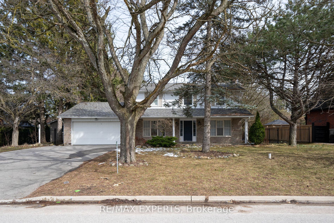1986 King Rd
$1,656,500/ For Sale
Details | 1986 King Rd
Explore the "Chateau Contemporary" style Luxury 3 storey Townhome built by Fifth Avenue Homes - Model THF-2, Nestled in a premier King City Community. A harmonious blend of classic and modern design offering a refined living experience. Featurning 3 bedrooms, 4 bathrooms, ready in Fall 2025. Open concept layout with high ceilings, large windows, floor to ceiling windows, open areas seamlessly integrate the outdoors into your home with interior designs that are thoughtfully crafted to elevate your lifestyle, meeting all your functional needs. Discover unparalleled elegance and innovation that will leave a lasting impression. Kitchen is spacious & chic with a sizeable quartz top island, quartz counters, hardwood floors in the bedrooms. Spacious principle rooms, coffered ceilings, deluxe appliances (See Conditions), walkout to balcony from kitchen, walkout to balcony from principal bedroom. A residence of unparalleled allure, beckoning the discerning eye. Nestled within a welcoming community, close proximity to an array of amenities including shopping, dining establishments, parks, and convenient highway access. The photos used in this MLS Listing are to showcase other similar townhomes built by Fifth Avenue Homes for marketing purposes only. The Schedule of Features & Finishes listed are included in the purchase price, upgrades are negotiable. Incentives: 3.99% Financing or $30,000 Discount off Purchase Price or inclusion of the 36" SubZero Fridge, 36" Wolf Stove, 24" Cove Dishwasher, Sirius Ventilation Hood fan.
Hardwood Flooring in Rec Room, Office, Sitting Room, Great Room & 3 Bedrooms. Custom Hood Fan, Gas Fireplace.
Room Details:
| Room | Level | Length (m) | Width (m) | |||
|---|---|---|---|---|---|---|
| Rec | Main | Coffered Ceiling | Hardwood Floor | Window | ||
| Office | 2nd | Coffered Ceiling | Hardwood Floor | Window | ||
| Sitting | 2nd | Hardwood Floor | ||||
| Laundry | 2nd | Window | Ceramic Floor | Laundry Sink | ||
| Great Rm | 2nd | Coffered Ceiling | Gas Fireplace | Hardwood Floor | ||
| Kitchen | 2nd | Centre Island | Quartz Counter | W/O To Balcony | ||
| Breakfast | 2nd | Family Size Kitchen | Window Flr To Ceil | W/O To Balcony | ||
| Prim Bdrm | 3rd | 5 Pc Ensuite | W/I Closet | Hardwood Floor | ||
| 2nd Br | 3rd | Window | Closet | Hardwood Floor | ||
| 3rd Br | 3rd | Window | Closet | Hardwood Floor |
