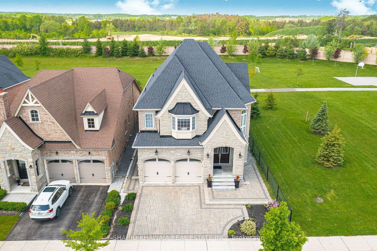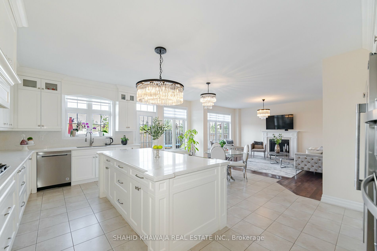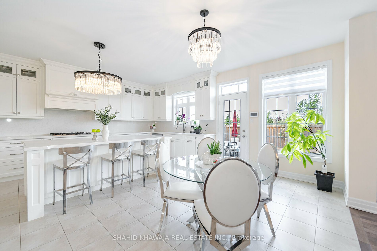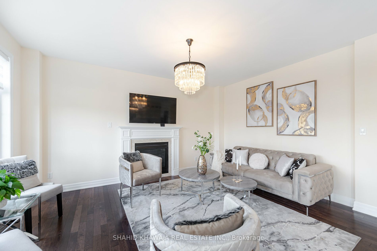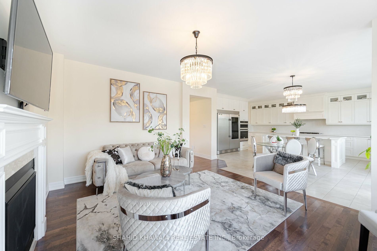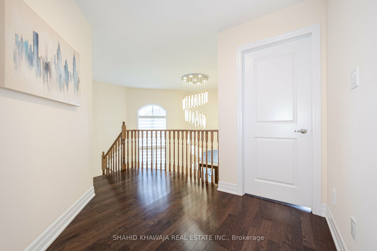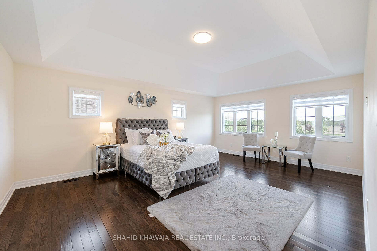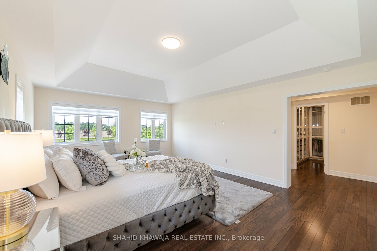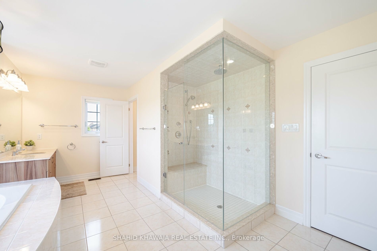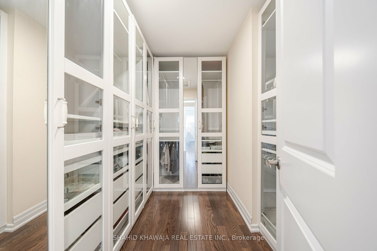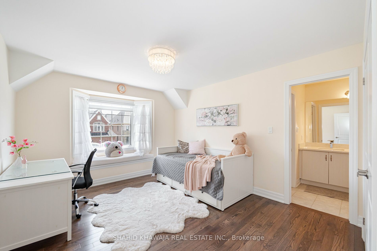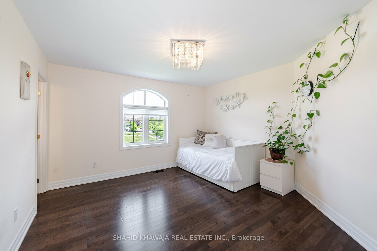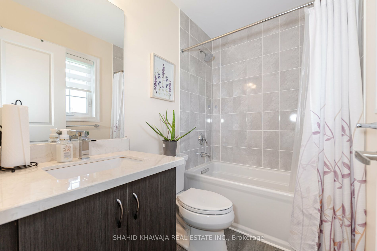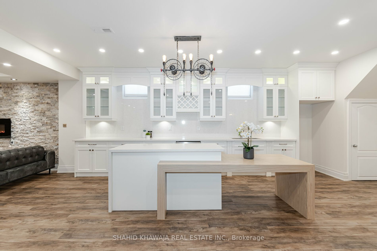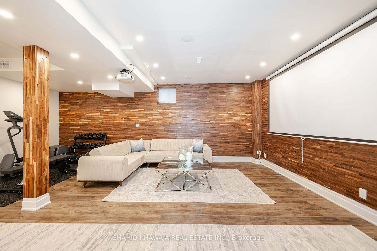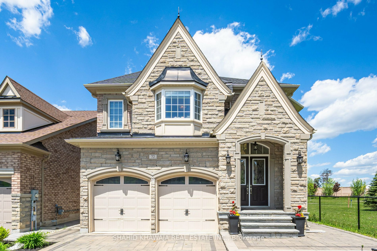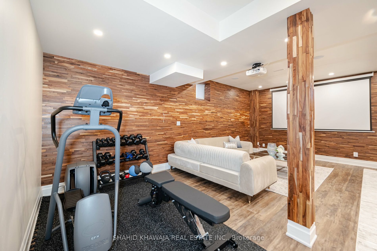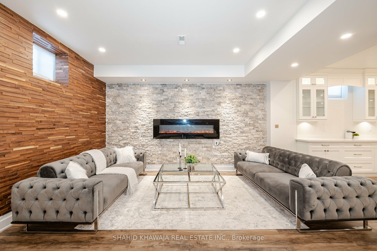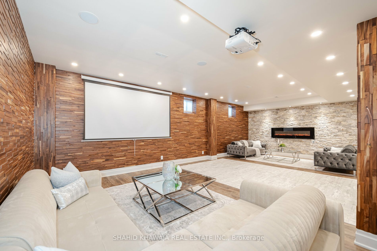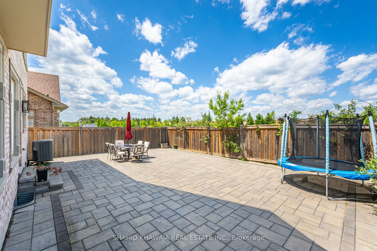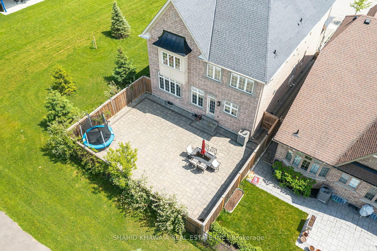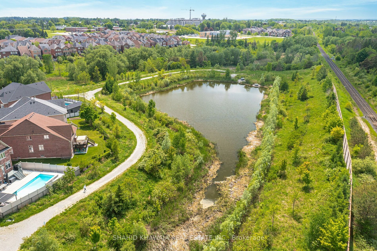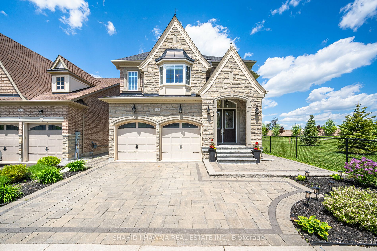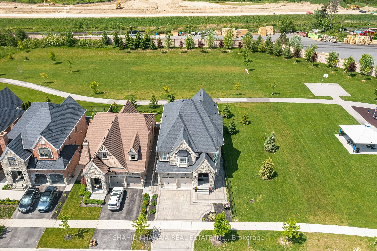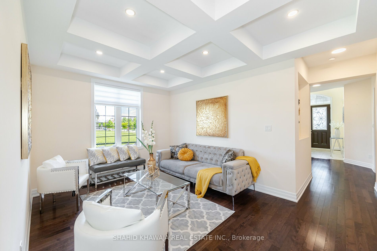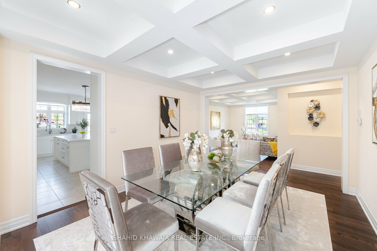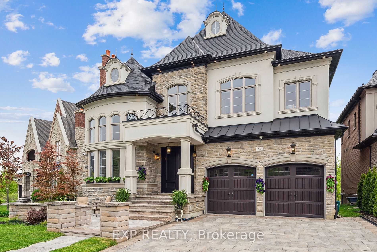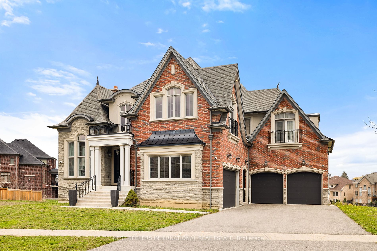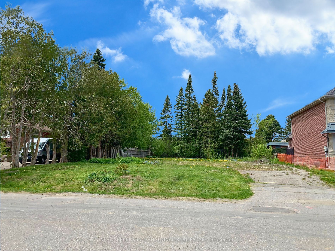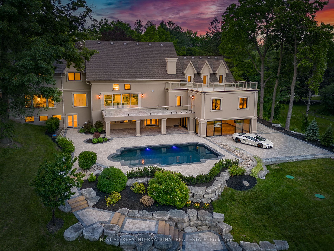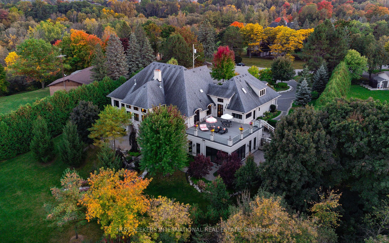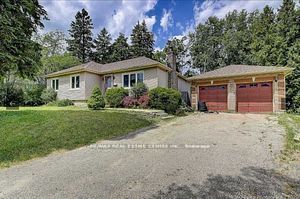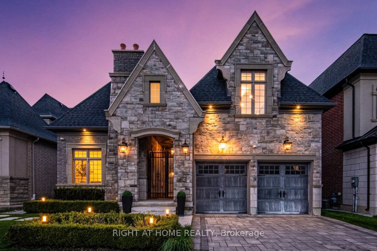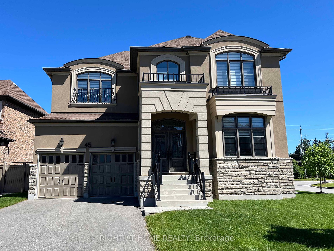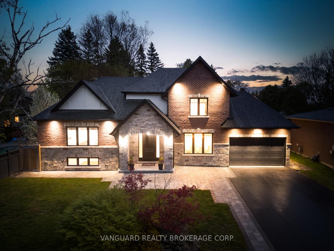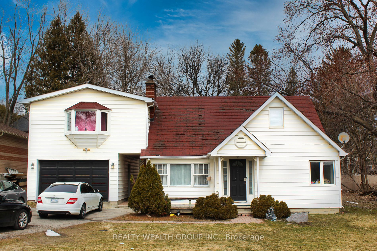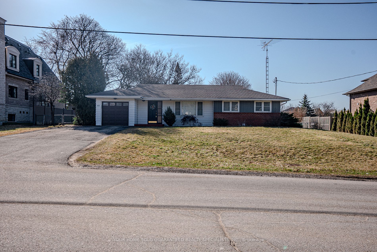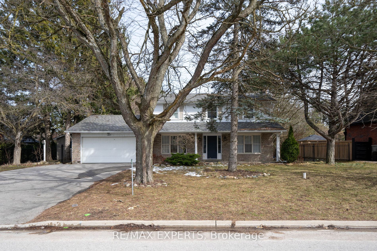72 Tatton Crt
$2,650,000/ For Sale
Details | 72 Tatton Crt
*View Virtual Tour* Discover The Epitome Of Luxury Living W/ This Spectacular Almost New Detached Home *Stunning Corner Lot W/ A Picturesque Backdrop Of Lush Green Space For Serene Views* Total 5000 Sqft. Of Living Space* Featuring 4 Bedrooms 5 Bath W/ Entertainers Dream Professionally Finished Basement* Meticulously Landscaped With Wrap Around Stone Interlocking All Along Front, Side & Back Of The House* **Exquisite Curb Appeal** All Stone Front Elevation** Nestled In The Highly Desirable Township Of King City* As You Step Through The Double Front Doors, The Magnificent Open To Above Foyer Sets The Tone For The Grandeur And Opulence* Thousands Of $$ Spent On Upgrades* Hardwood Floors, Upgraded Lights Fixtures & Chandeliers, Pot Lights, Coffered Ceiling, Custom Closets, Accent Wall In Basement, French Windows & Doors, Stone Interlocking And So Much More! Main Floor Boasts A Massive Chef's Kitchen W/ High End Built-In Stainless Steel Appliances, Lots Of Cabinetry W/ Additional Pantry Space, Huge Centre Island W/ Extended Bar For Dine-in* Eat-In Kitchen Space W/ Walk-Out To Fully Fenced Interlocked Backyard For All Outdoor Events & BBQ* Separate Living & Family Room W/ A Custom Mantle Gas Fireplace & A Spacious Formal Dining Rm W/ Coffered Ceilings* This House Boasting Floor-To-Ceiling Windows Inviting Tons Of Natural Light, Step Up From Hardwood Staircase To Primary Suite W/ A 5-Pc Spa-Like Ensuite Includes His/ Her Vanities, Glass Standup Shower, Massive Tub & Customized W/I Closet* 2nd Bedroom Is 2nd Master Bedroom With Its Own 4 Pc Ensuite & Bay Window For Extra Sitting * 3rd & 4th Bedroom Boast Great Space Along With Jack & Jill Washroom* Basement Features A Custom Full Size Kitchen W/ A Huge Water Fall Centre Island W/ Custom Lighting, Entertainers Rec Room W/ Lots Of Space For Games And Movie Nights & Step Out To A Private Backyard* A Spectacular Design & Enticing Home Worth Viewing!* *True Pride of Ownership*
Lower Level Is An Entertainer's Dream, Exquisite Finishes Thru-Out* *Premium Interlocked Stone Paved Driveway* Close Proximity To Amenities, Desirable Schools, Parks, Trails, Hwys, Lake & Much More**
Room Details:
| Room | Level | Length (m) | Width (m) | |||
|---|---|---|---|---|---|---|
| Living | Main | 4.88 | 4.63 | Coffered Ceiling | Hardwood Floor | Pot Lights |
| Dining | Main | 5.00 | 3.72 | Coffered Ceiling | Hardwood Floor | Separate Rm |
| Family | Main | 5.79 | 4.06 | Fireplace | Hardwood Floor | Open Concept |
| Kitchen | Main | 5.79 | 5.00 | Stainless Steel Appl | Quartz Counter | Eat-In Kitchen |
| Breakfast | Main | 5.79 | 4.00 | French Doors | Ceramic Floor | W/O To Yard |
| Office | Main | 4.88 | 3.23 | Large Window | Hardwood Floor | O/Looks Garden |
| Prim Bdrm | 2nd | 6.00 | 4.45 | 5 Pc Ensuite | Hardwood Floor | W/I Closet |
| 2nd Br | 2nd | 3.96 | 3.96 | 4 Pc Ensuite | Hardwood Floor | B/I Closet |
| 3rd Br | 2nd | 4.01 | 3.54 | Bay Window | Hardwood Floor | Large Closet |
| 4th Br | 2nd | 3.99 | 3.53 | Semi Ensuite | Hardwood Floor | B/I Closet |
| Media/Ent | Bsmt | Combined Wi/Game | Laminate | Electric Fireplace | ||
| Kitchen | Bsmt | Quartz Counter | Centre Island | Pot Lights |
