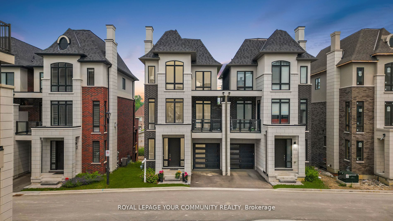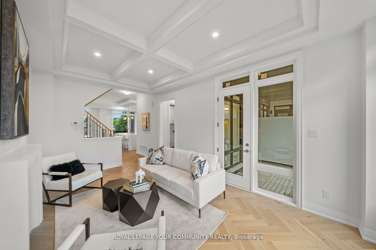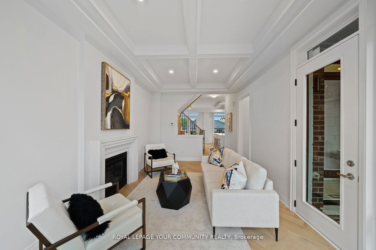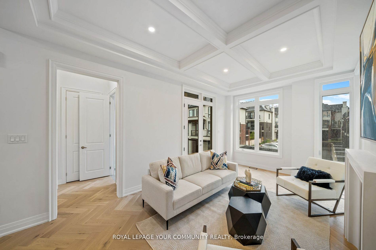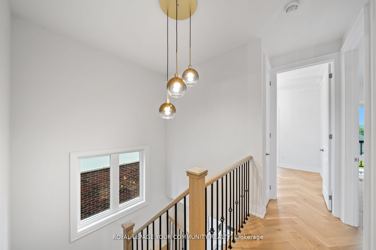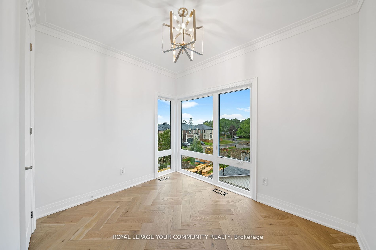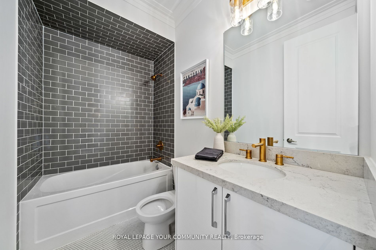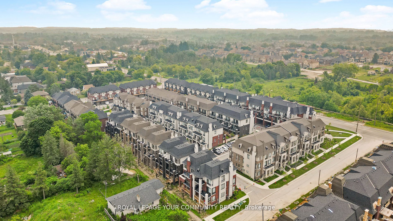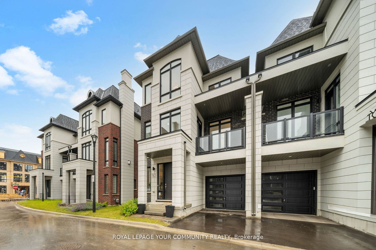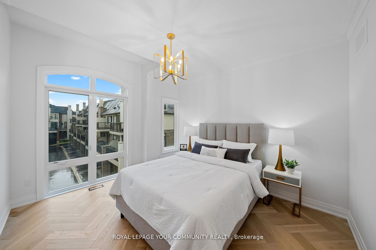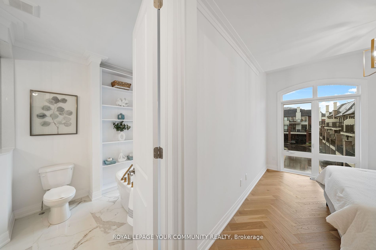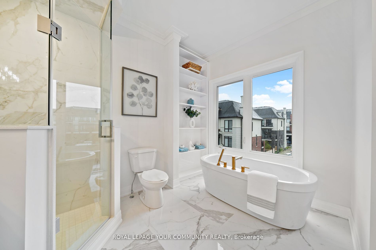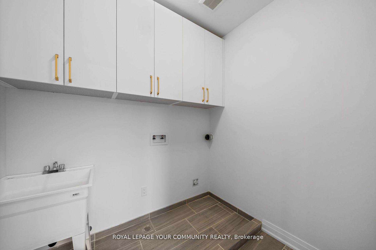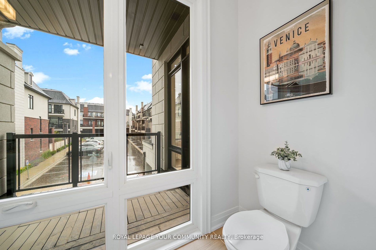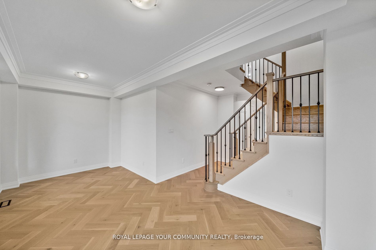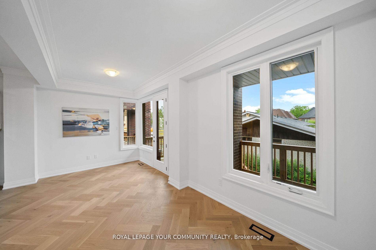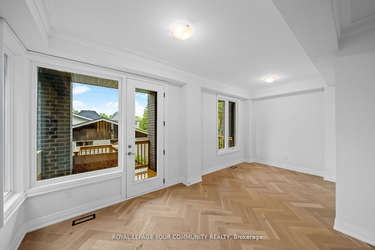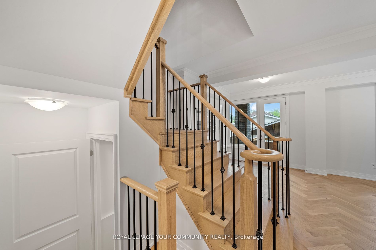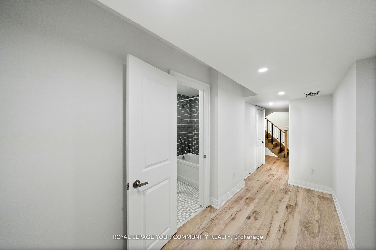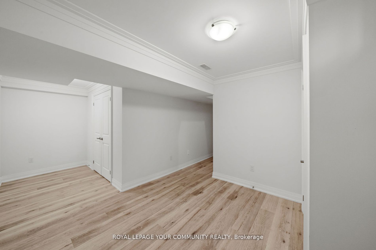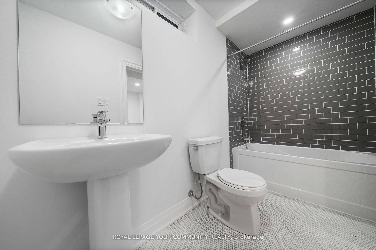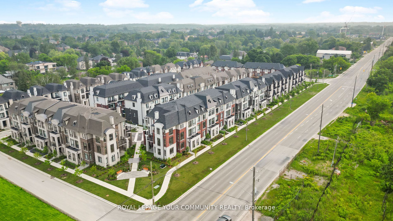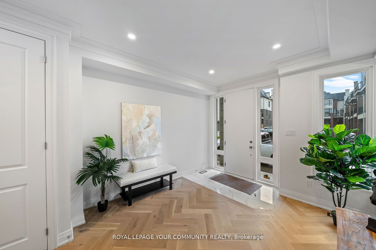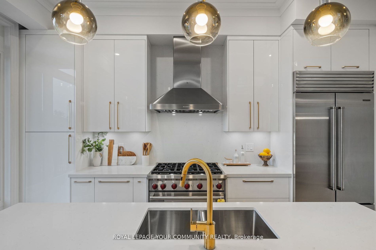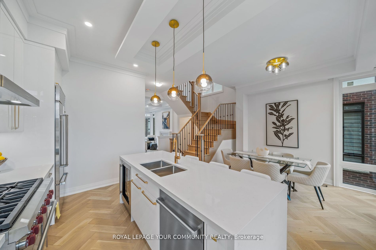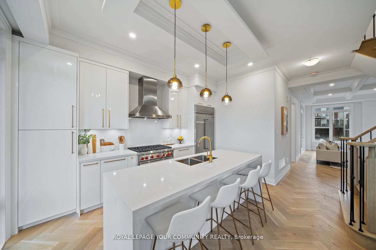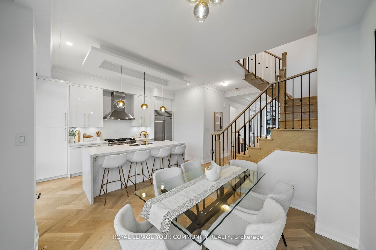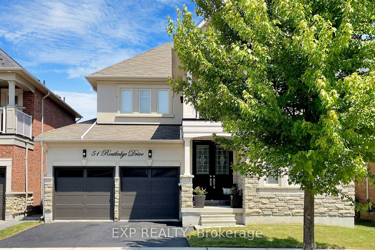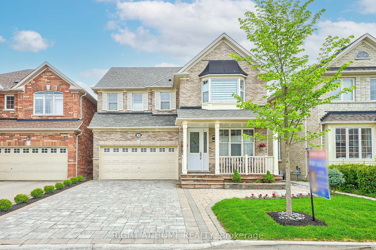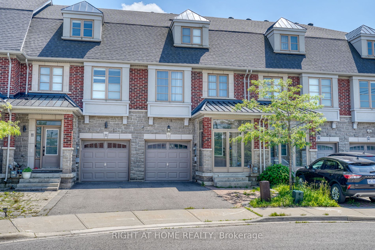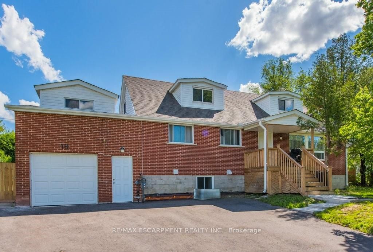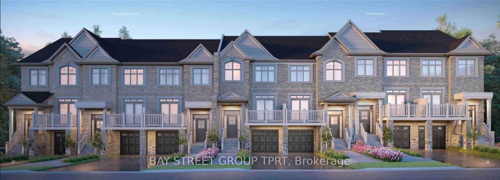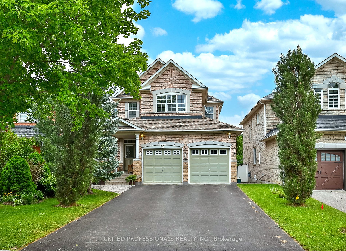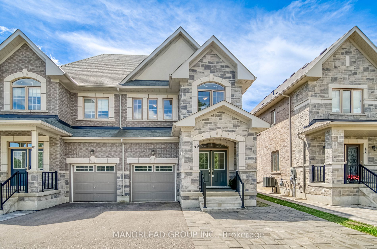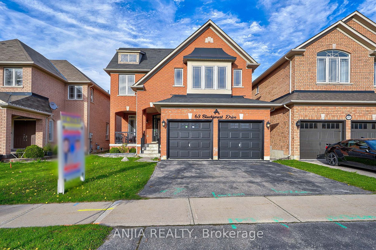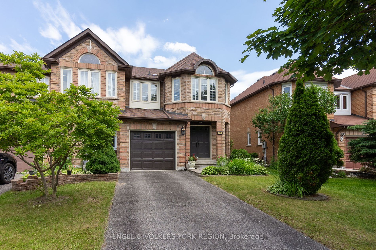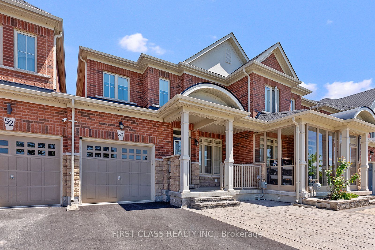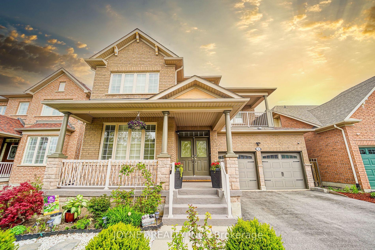50 Globemaster Lane N
$1,598,000/ For Sale
Details | 50 Globemaster Lane N
2703Sqft Luxury Executive 3 Storey Semi-Detached 3 Bedroom, 3 Balconies + Deck with Finished Lower Level including Private Bedroom & Full Bathroom. Luxury Collection Home Offered by Fifth Avenue Homes Features Soaring 10 Ft Ceilings on Main, 9 ft Entry & Upper Floors Creating a Feeling of Grandeur & Spacious Principle Rooms. Gourmet Chef's Kitchen Fully Upgraded, Premium Designer White Cabinetry with Extended Uppers, Expansive Oversized Stone Quartz Waterfall Island & Matching Backsplash, Designer Gold Hardware & Fixtures Throughout, Floor to Ceiling Windows, Oversized Balconies, Wainscotting, Waffle Ceiling in Family Room, Gas Fireplace, Crown Moulding, Potlights, Convenient Walkout to Deck off Kitchen. Ideal Location. Walk to Local Amenities. Visitor Parking. Smart Thermostat, Gas BBQ Hookup.
Upgraded Hardwood Flooring Herringbone Installation Sub-Zero 36" French Door Fridge/Freezer,24" Sub-Zero Wine Fridge,Wolf 36" SS Stove, S/S Dishwasher & Premium Hood Fan,Gas Fireplaces, Designer Lighting, Premium Faucets & Hardware/Handles.
Room Details:
| Room | Level | Length (m) | Width (m) | |||
|---|---|---|---|---|---|---|
| Sitting | Main | 0.00 | 0.00 | Access To Garage | Hardwood Floor | Pot Lights |
| Office | Main | 3.47 | 5.79 | Window | Combined W/Family | Hardwood Floor |
| Family | Main | 3.47 | 5.79 | W/O To Terrace | Combined W/Office | Hardwood Floor |
| Kitchen | 2nd | 4.35 | 2.13 | Backsplash | Quartz Counter | Stainless Steel Appl |
| Breakfast | 2nd | 3.47 | 3.66 | Window | Centre Island | W/O To Balcony |
| Living | 2nd | 5.49 | 3.35 | W/O To Balcony | Gas Fireplace | Large Window |
| Prim Bdrm | 3rd | 3.96 | 3.38 | Ensuite Bath | W/I Closet | Hardwood Floor |
| 2nd Br | 3rd | 3.17 | 2.68 | Window | Closet | Hardwood Floor |
| 3rd Br | 3rd | 3.04 | 2.59 | Window | Closet | Hardwood Floor |
