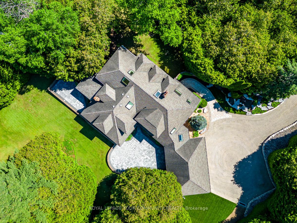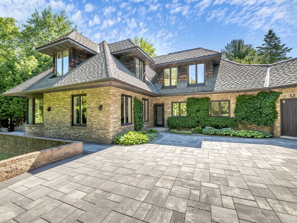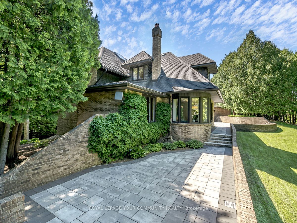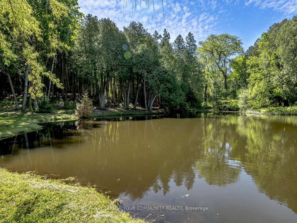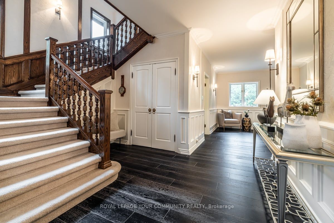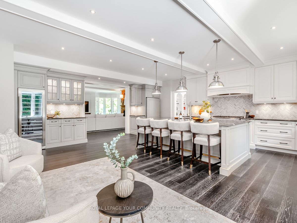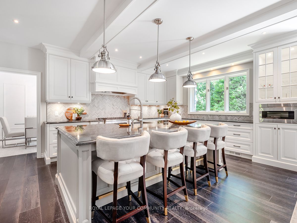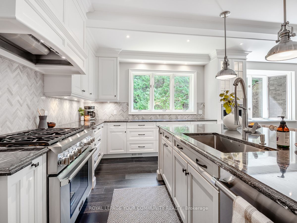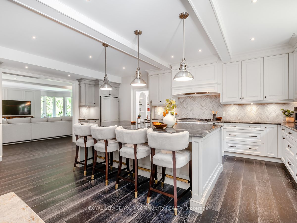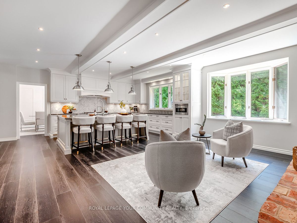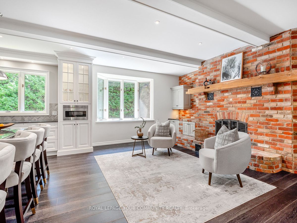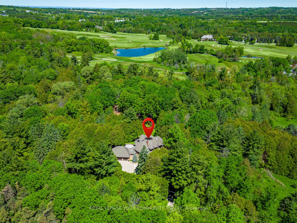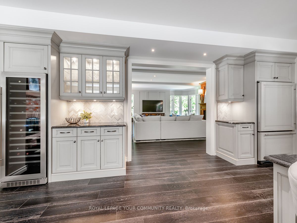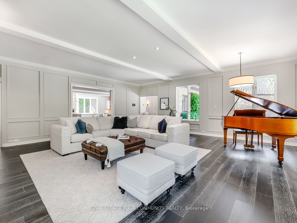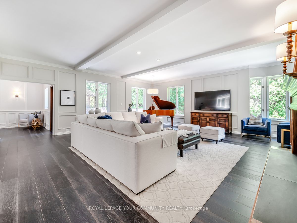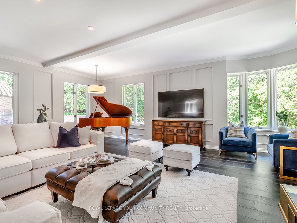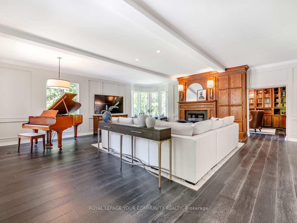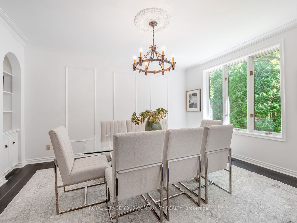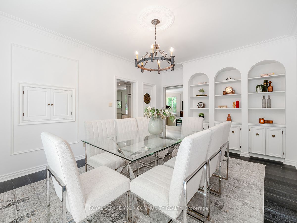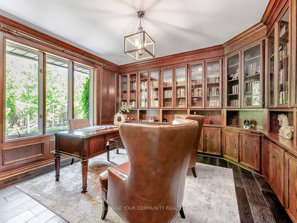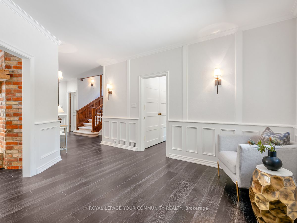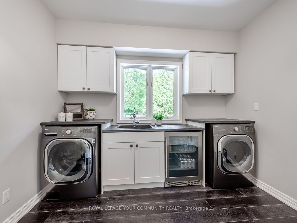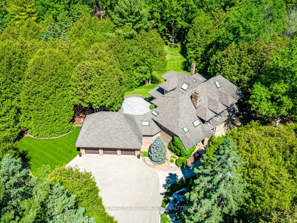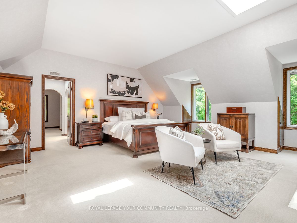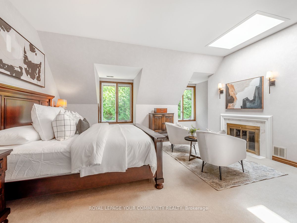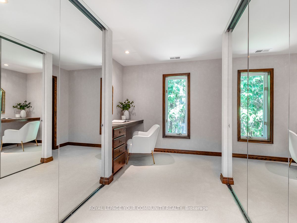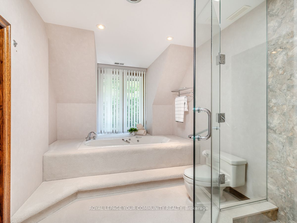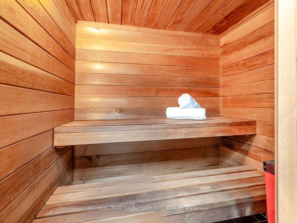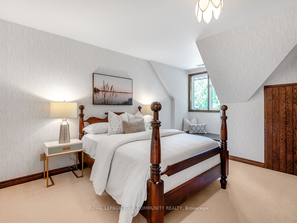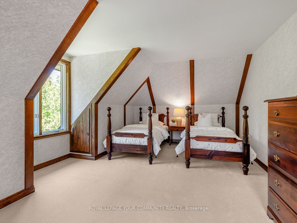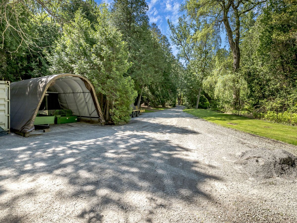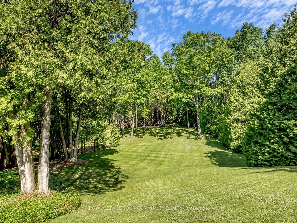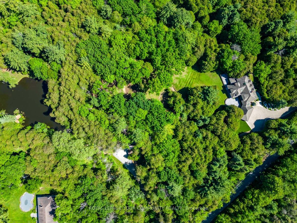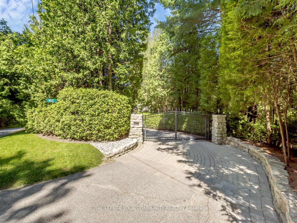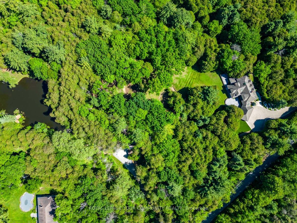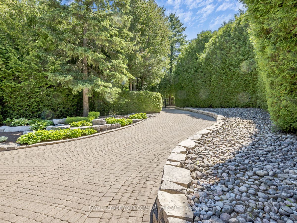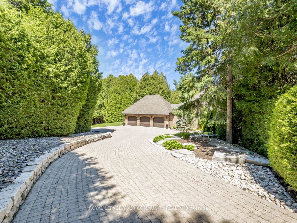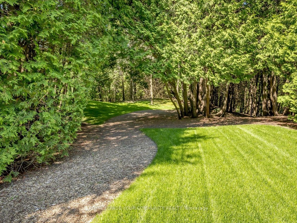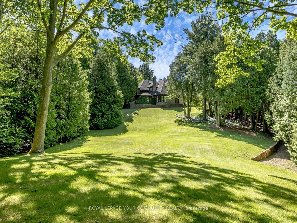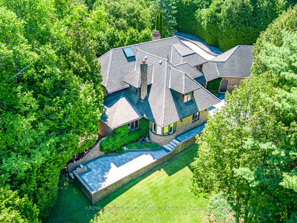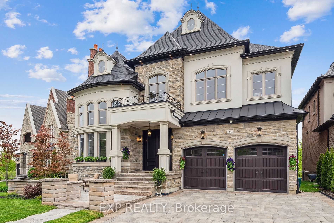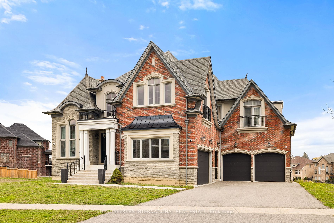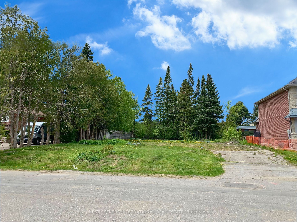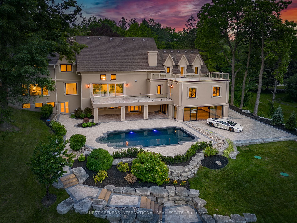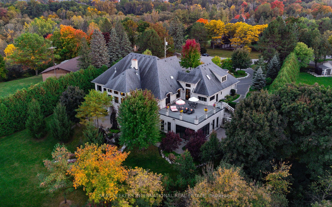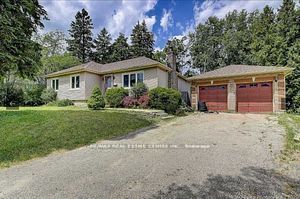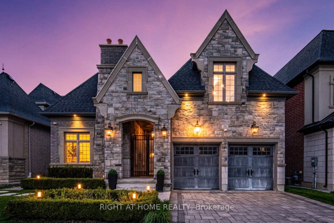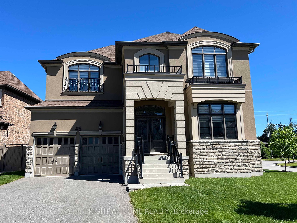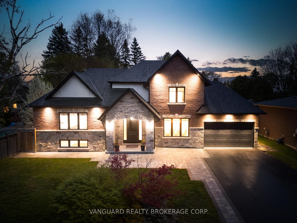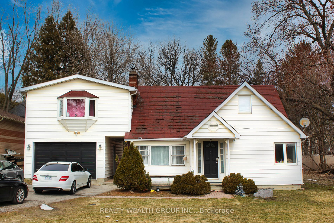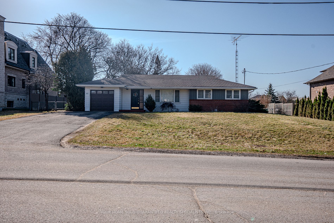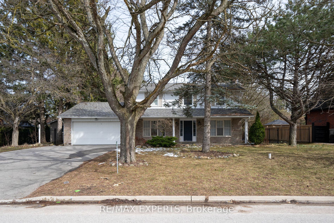802 16th Sdrd
$3,688,000/ For Sale
Details | 802 16th Sdrd
Presenting a rare and exquisite offering: a stunning 7.5-acre gated estate within town limits, featuring a custom-built 4,100 sq ft residence. This exceptional property combines secluded privacy with the convenience of urban living. Adjacent to the prestigious Kings Riding Golf & Country Club, the estate boasts a secondary driveway with ample storage for vehicles, trailers, and recreational toys, in addition to the main 12-car interlock drive. The home features a newly designed, high-end entertainers kitchen with a 9x5 foot island, a bar servery complete with a wine tower , and a cozy fireplace in the generous seating area, perfect for family gatherings. The great room, ideal for large-scale entertaining, offers sweeping views of the beautifully manicured and forested grounds from every angle. A sophisticated dining area showcases wainscoting and a built-in feature wall, while the library is adorned with wood paneling and custom cabinetry. The functional mudroom off the triple garage leads to a well-appointed laundry room , providing ample space for all your family's needs. This exclusive property offers an unparalleled lifestyle of elegance and privacy, all within the convenience of town living.
Furnace 2019, Filtration system, water softener, hot water heater, HRV (as is), sauna, security system owned, 3 garage door openers/remotes, 2 keypads, kitchen & appls 2019, wide plank engineered hardwood.
Room Details:
| Room | Level | Length (m) | Width (m) | |||
|---|---|---|---|---|---|---|
| Great Rm | Main | 7.26 | 7.22 | Fireplace | Hardwood Floor | Wainscoting |
| Kitchen | Main | 7.97 | 6.72 | Centre Island | Hardwood Floor | Renovated |
| Breakfast | Main | 7.97 | 6.72 | Fireplace | Hardwood Floor | Combined W/Kitchen |
| Dining | Main | 4.99 | 3.70 | Crown Moulding | Hardwood Floor | Picture Window |
| Library | Main | 4.22 | 3.79 | B/I Bookcase | Hardwood Floor | Picture Window |
| Mudroom | Main | 3.28 | 3.28 | W/O To Garage | ||
| Laundry | Main | 2.74 | 2.74 | Double Closet | Hardwood Floor | Overlook Patio |
| Prim Bdrm | 2nd | 6.24 | 5.54 | Sauna | 6 Pc Ensuite | W/I Closet |
| 2nd Br | 2nd | 6.60 | 4.22 | Window | Broadloom | Combined W/Sitting |
| 3rd Br | 2nd | 4.65 | 3.56 | Window | Broadloom |
