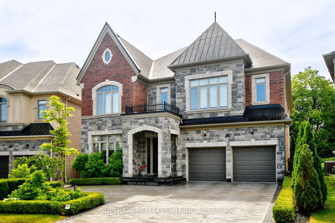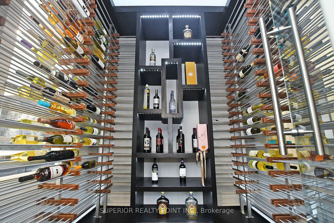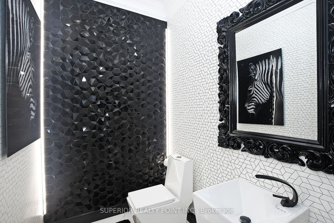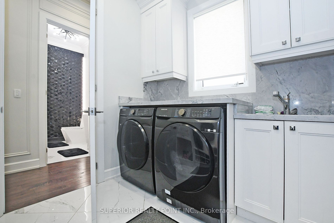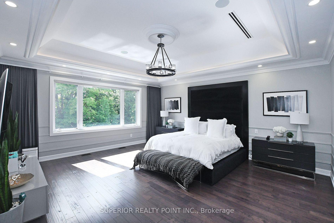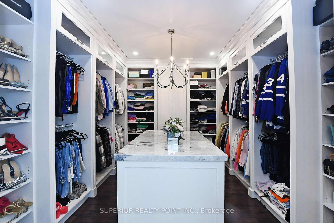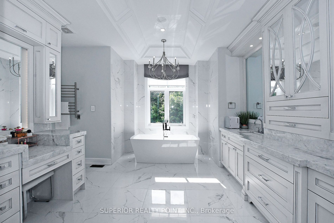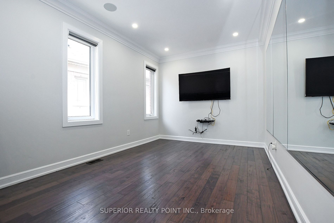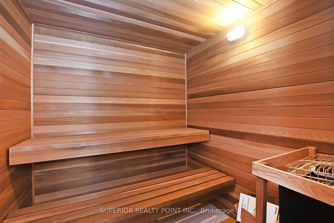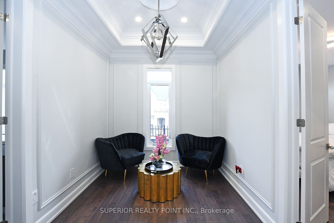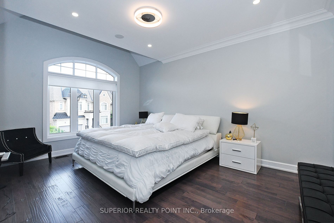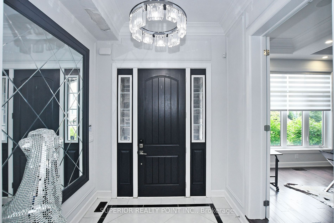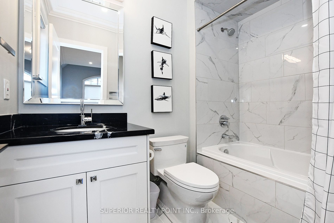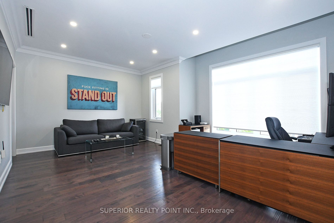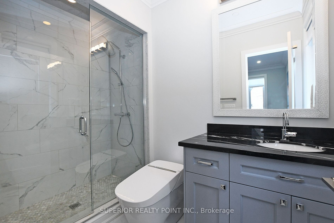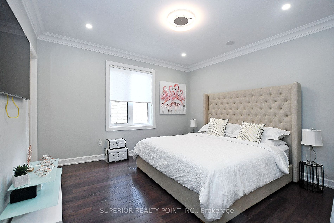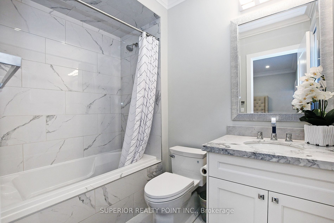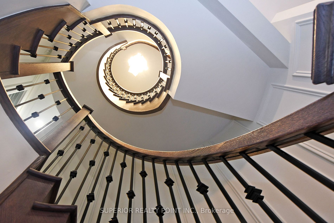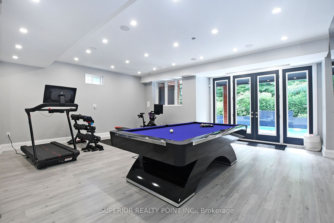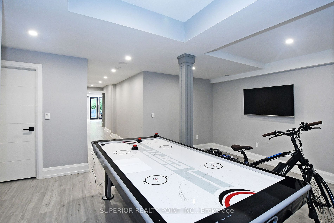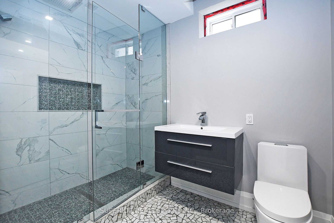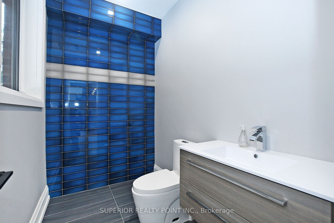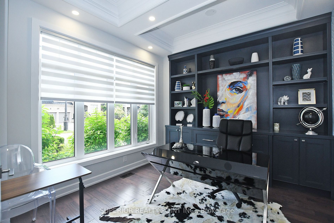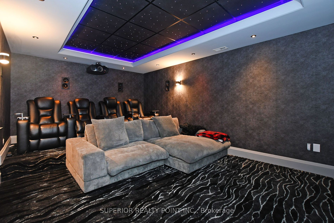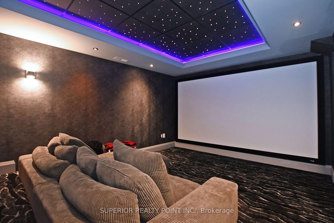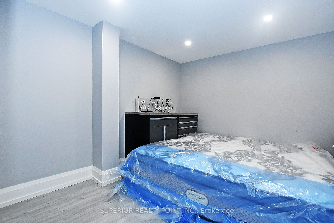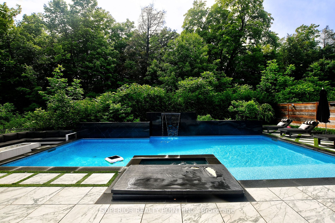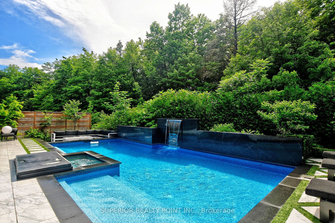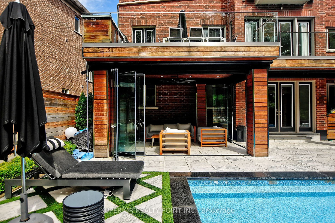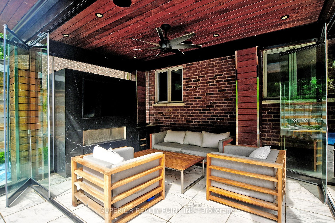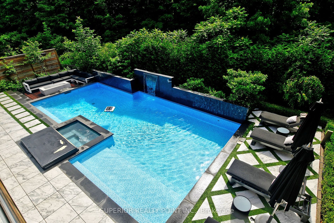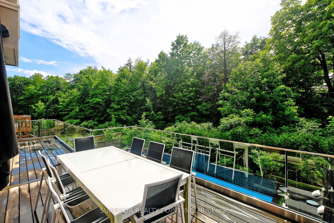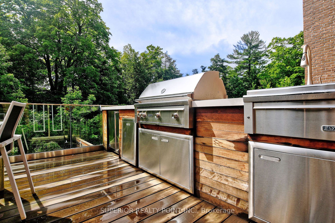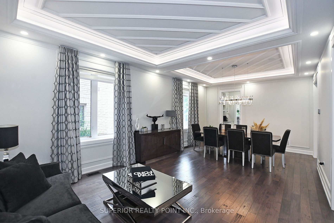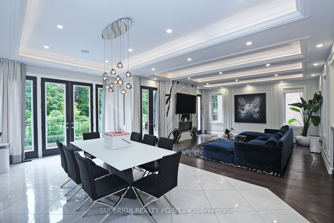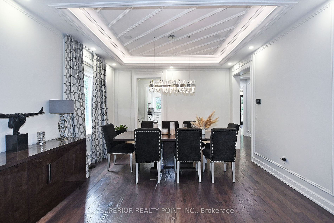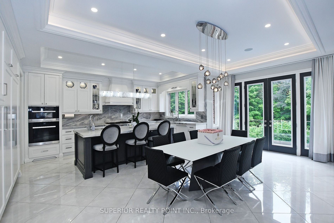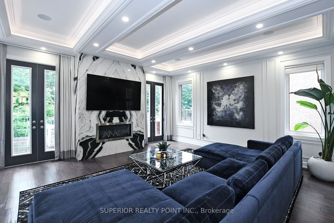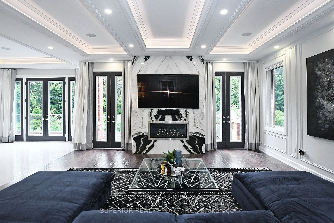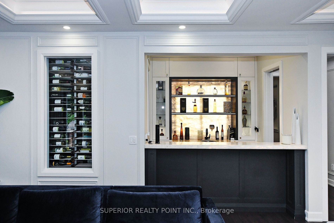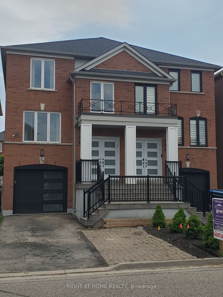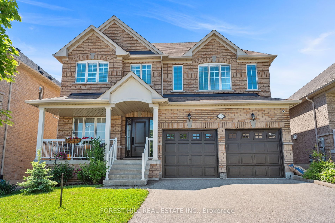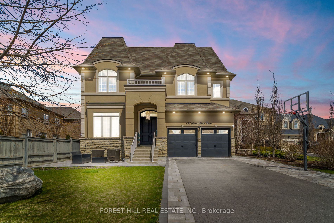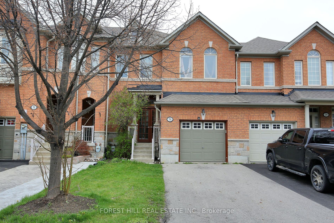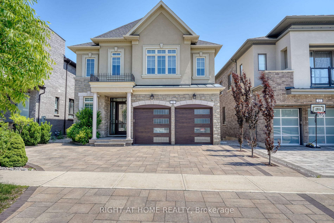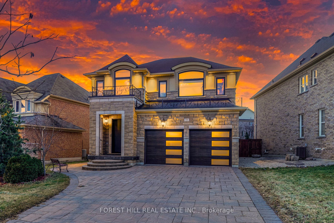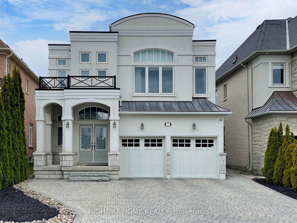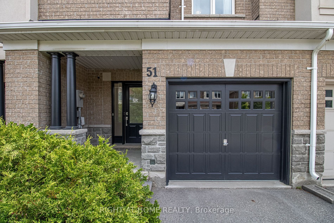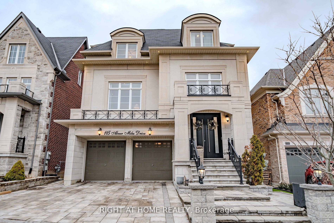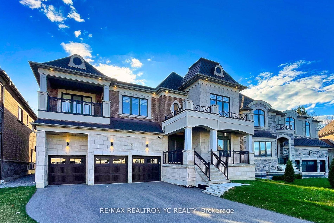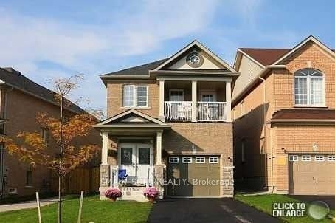152 Farrell Rd
$3,798,800/ For Sale
Details | 152 Farrell Rd
Fall in love with this gem in the desirable UWS neighborhood! This luxury Aspen Ridge-built home features superior quality and workmanship and almost 7,000 sqft of living space on 3 levels. Nestled and set back perfectly on a million $ ravine lot w/resort-style salt-water pool, waterfall, and fire features. All-season hot tub, cozy fire-pit area, and cabana w/ outdoor Sunbrite TV. Tons of natural light and soaring ceilings on all 3 levels. W/O from the lower level. Over-sized Brazilian IPE deck with full outdoor Lynx kitchen. 180 unobstructed views of 100-acre nature preserve! Ideal, timeless design with quality throughout. Sauna,Gym, Climate-controlled wine room, Movie Theater, Game Room, nanny room, 2 bathrooms in W/O basement. Prof. finished garage, full home automation w/ control4 featuring entire-home audio systems. Heated floor in MB ensuite. Sprinklers, interlocked driveway & professional landscaping make this home ideal for entertaining & family living.
10'Ceiling On Main, 9' Ceiling On 2nd& Bsmt. , Modern Iron Picket Spiral Stairs.Pantry, Crown Moulding. Designer Ceiling, Hardwood Floor T/out, B/I closet orgzrs, B/I Family & Office Furniture, Feature sheet for all upgrades attached.
Room Details:
| Room | Level | Length (m) | Width (m) | |||
|---|---|---|---|---|---|---|
| Kitchen | Main | 3.08 | 2.16 | B/I Appliances | Ceramic Floor | Centre Island |
| Breakfast | Main | 6.12 | 3.38 | W/O To Balcony | Hardwood Floor | Combined W/Kitchen |
| Family | Main | 5.51 | 5.48 | Gas Fireplace | Hardwood Floor | Overlook Greenbelt |
| Dining | Main | 4.11 | 3.81 | Combined W/Living | Hardwood Floor | Large Window |
| Living | Main | 4.11 | 4.23 | Combined W/Dining | Hardwood Floor | Large Window |
| Den | Main | 3.65 | 3.04 | Large Window | Hardwood Floor | |
| Prim Bdrm | 2nd | 5.33 | 5.52 | 5 Pc Ensuite | Hardwood Floor | Sauna |
| Exercise | 2nd | 3.04 | 5.30 | Combined W/Master | Hardwood Floor | Sauna |
| 2nd Br | 2nd | 5.51 | 4.50 | 3 Pc Bath | Hardwood Floor | W/I Closet |
| 3rd Br | 2nd | 4.60 | 3.35 | 4 Pc Bath | Hardwood Floor | W/I Closet |
| 4th Br | 2nd | 3.96 | 3.96 | 4 Pc Bath | Hardwood Floor | W/I Closet |
| Rec | Bsmt | 6.60 | 7.50 | W/O To Ravine | Hardwood Floor | 3 Pc Bath |
