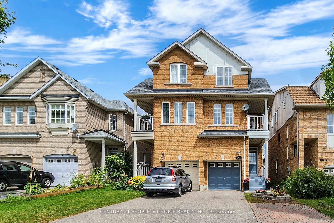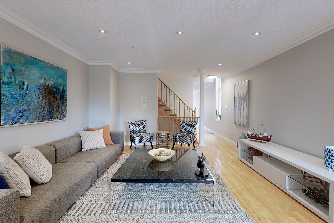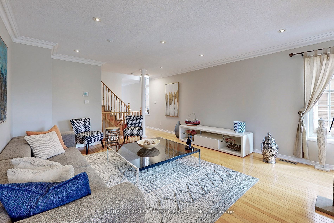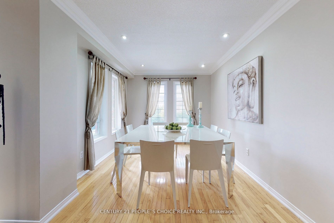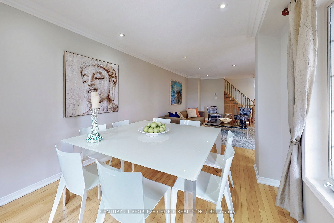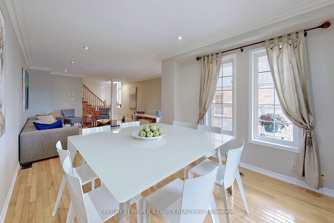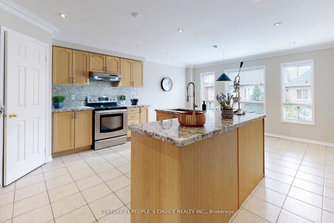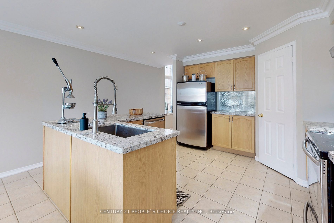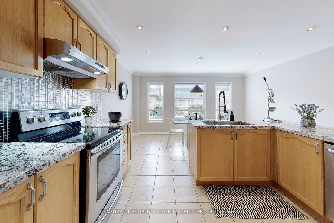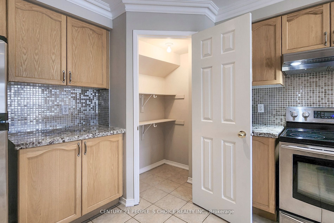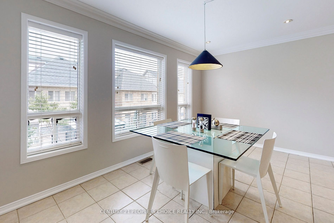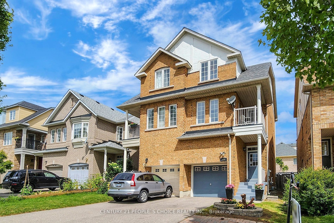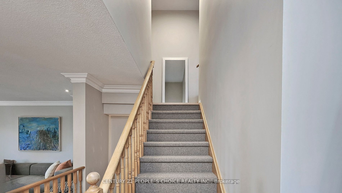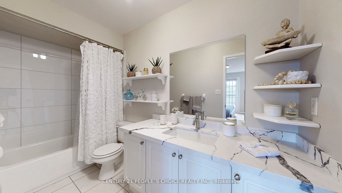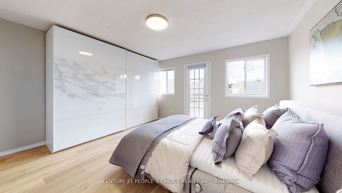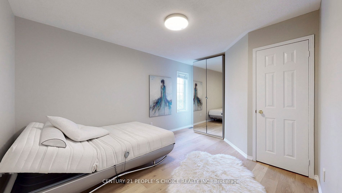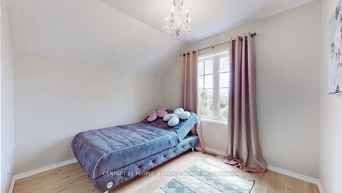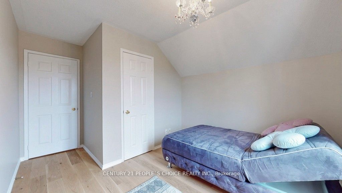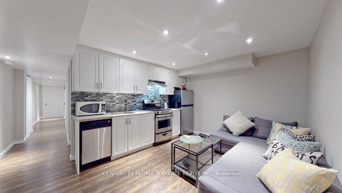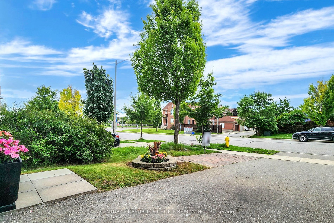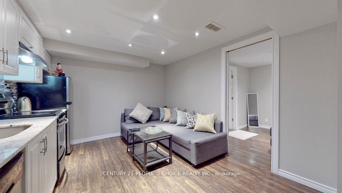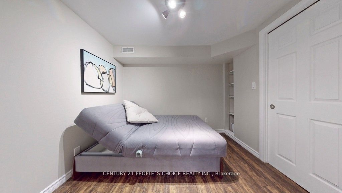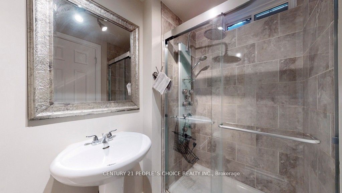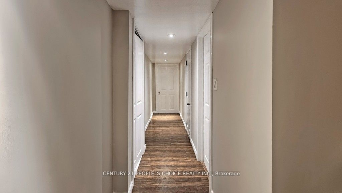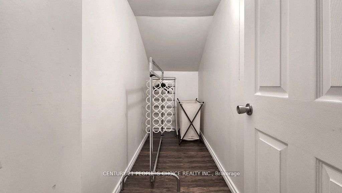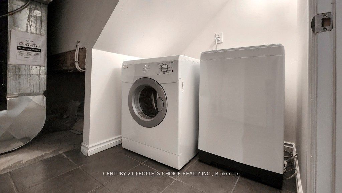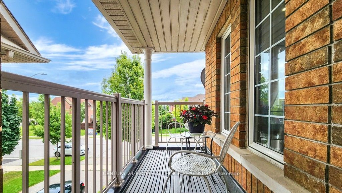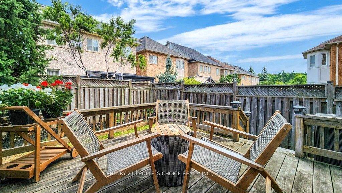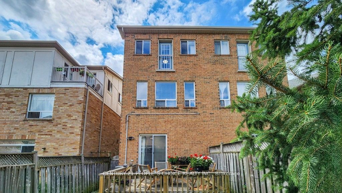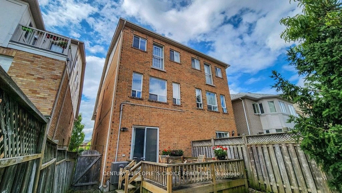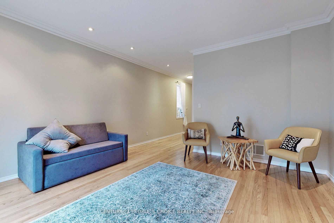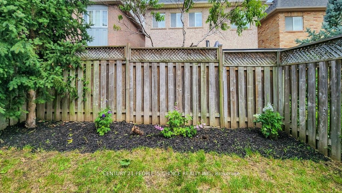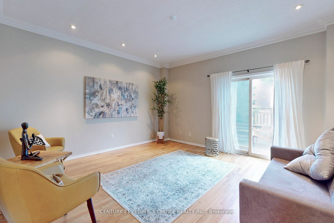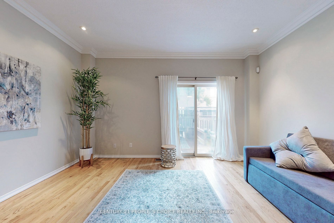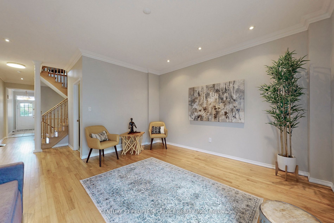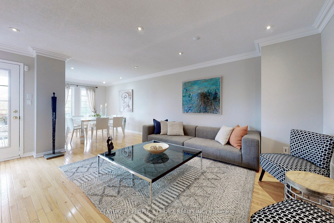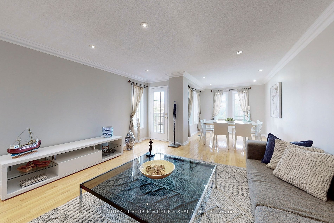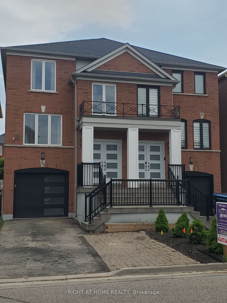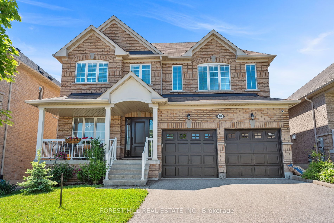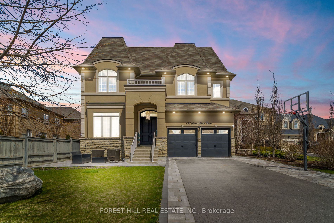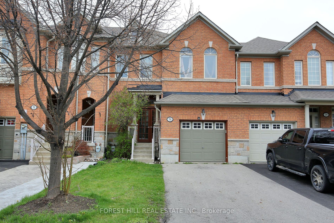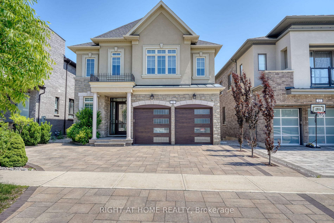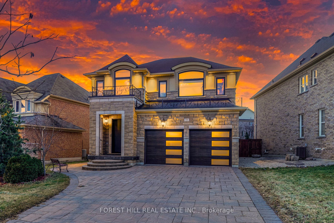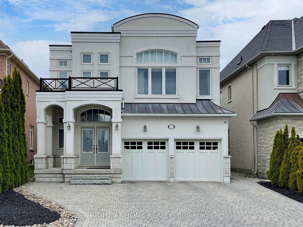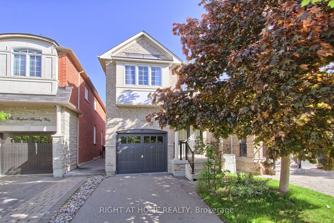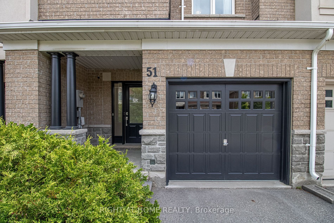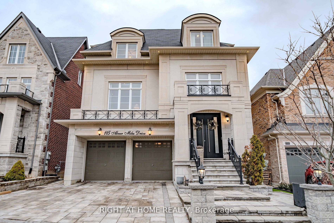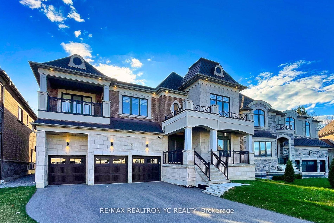216 Maple Sugar Lane
$1,329,000/ For Sale
Details | 216 Maple Sugar Lane
This Stunning Spotless, Bright, Semi- Detached Home Located in the Prestigious Thornhill Wood Community. This Freshly painted & Upgraded home offers 4 Bedrooms ,4 Washrooms w/ Quarts Counter w/9 Ft Ceiling .Potlights ,Crown molding & Hardwood Floors Thru-out . Living/Dining open concept with access to Balcony . Modern Kitchen W/ Granite Counter, B/Splash , Pantry, large center Island& Spacious breakfast area. Large Prime Bedroom w/4Pcs Ensuite. Family Rm W/Cozy Sitting area, W/Walk Out To the Deck. Beautifully Finished Basement W/Great Rm, Private Kitchen, Bedroom W/3 Pc Ensuite & A Separate Laundry. Walking Distance To Top Ranked Schools, Parks, Hwy 7 & 407, Playgrounds & Public Transit. Minutes Drive To Community Centre, Plazas, Restaurants, Grocery Stores. A Must See! **Photos Used From Previous Listing**
Room Details:
| Room | Level | Length (m) | Width (m) | |||
|---|---|---|---|---|---|---|
| Family | Main | 4.70 | 4.40 | W/O To Yard | Crown Moulding | Pot Lights |
| Living | Upper | 8.30 | 4.50 | W/O To Balcony | Open Concept | Crown Moulding |
| Dining | Upper | 8.30 | 4.50 | Crown Moulding | Combined W/Living | Hardwood Floor |
| Kitchen | Upper | 6.60 | 4.50 | Pot Lights | Eat-In Kitchen | Centre Island |
| Prim Bdrm | 2nd | 4.90 | 4.40 | Juliette Balcony | 4 Pc Ensuite | Closet |
| 2nd Br | 2nd | 4.60 | 3.65 | Closet | Window | Hardwood Floor |
| 3rd Br | 2nd | 3.20 | 3.15 | Closet | Window | Hardwood Floor |
| Great Rm | Bsmt | 12.70 | 10.70 | Combined W/Kitchen | Pot Lights | Laminate |
| 4th Br | Bsmt | 9.30 | 8.10 | Laminate | 3 Pc Ensuite | Closet |
