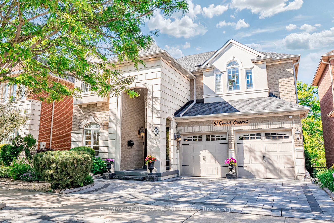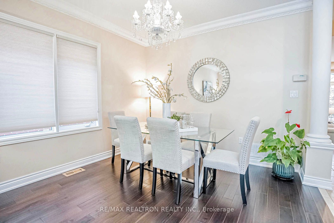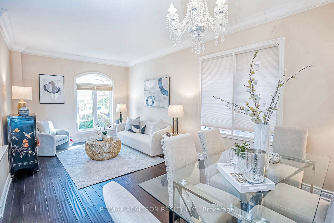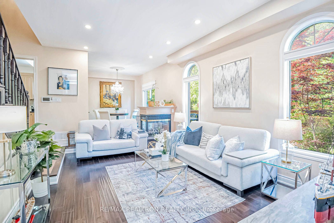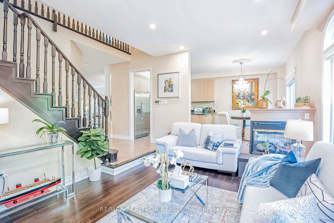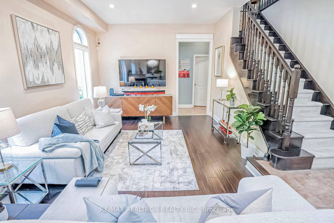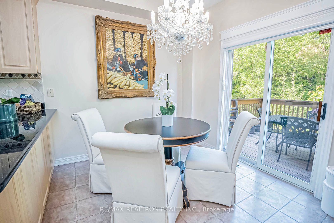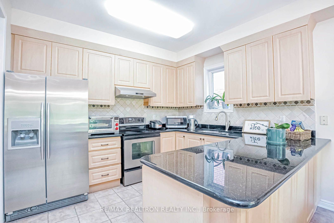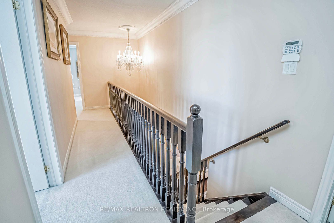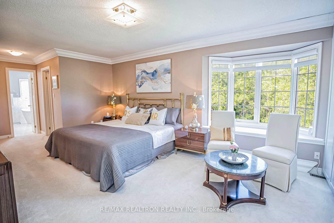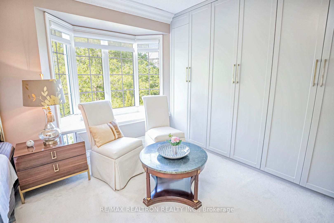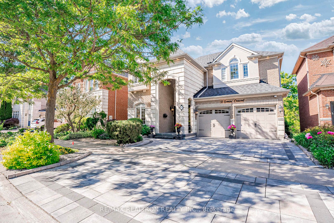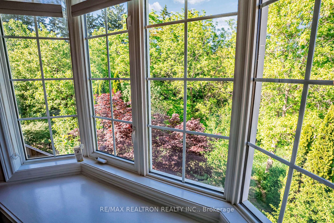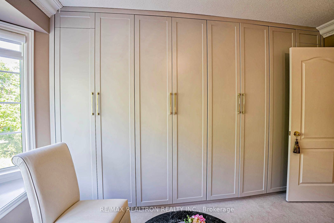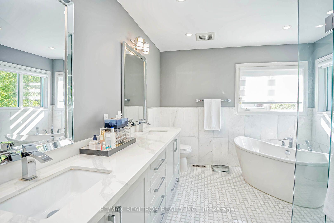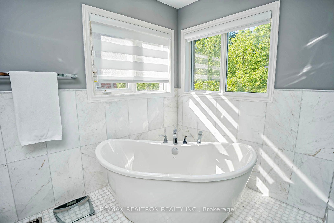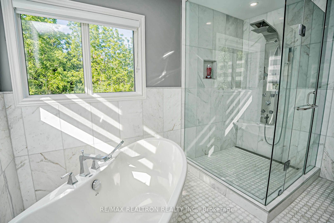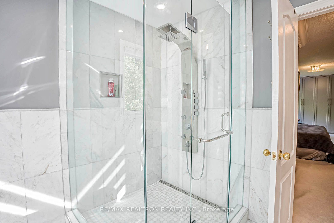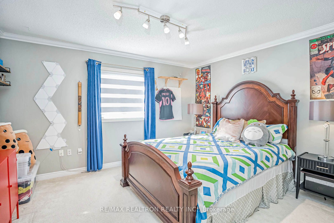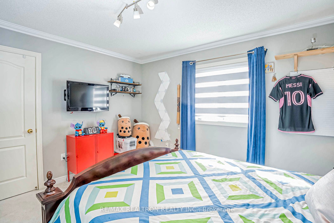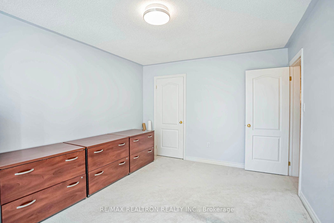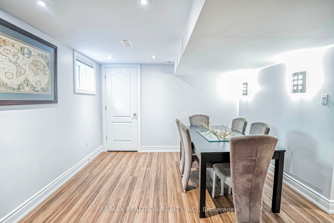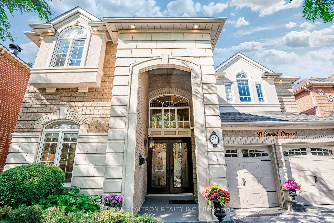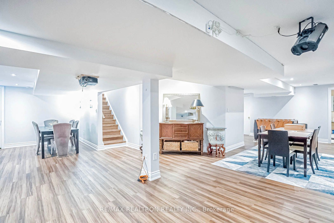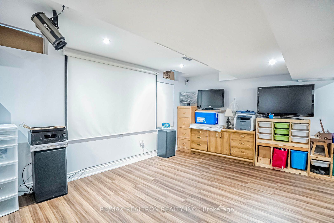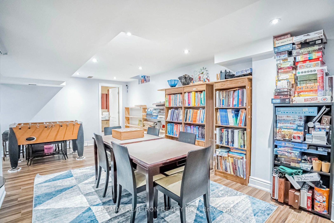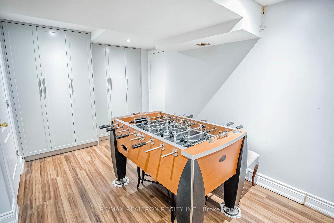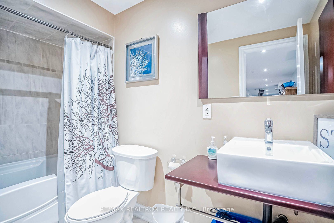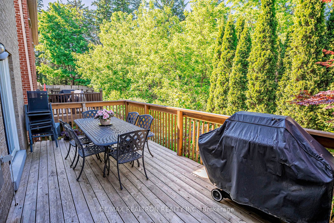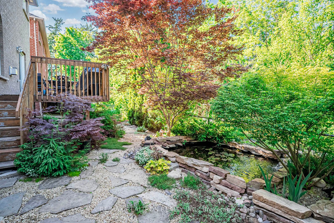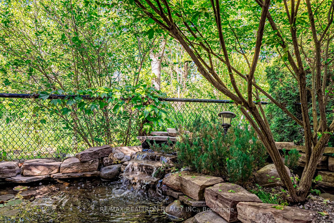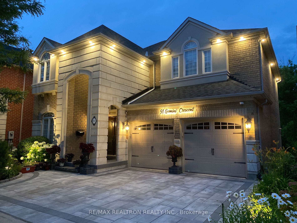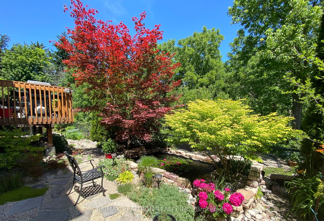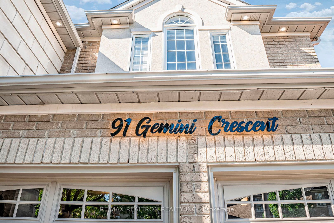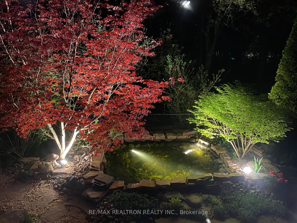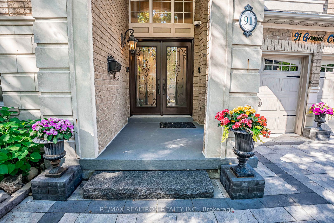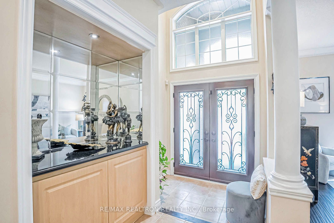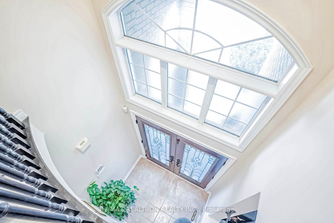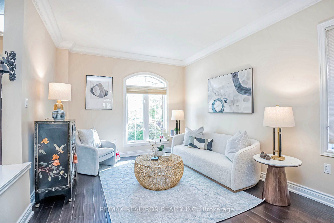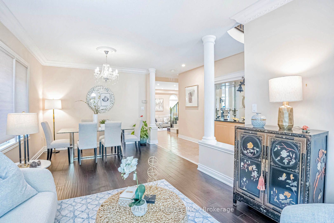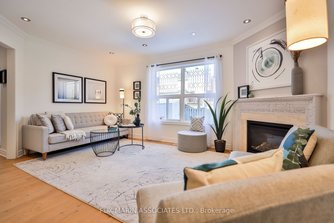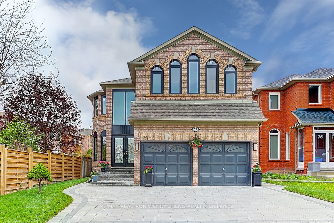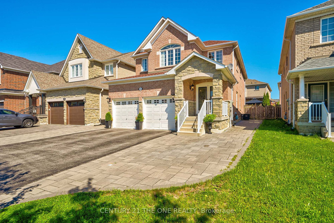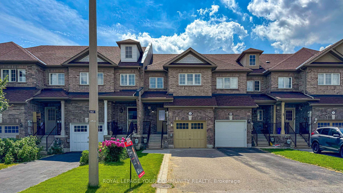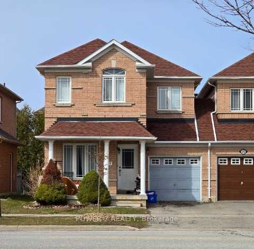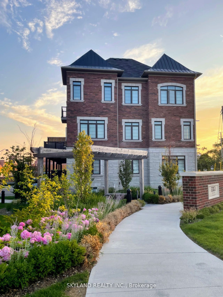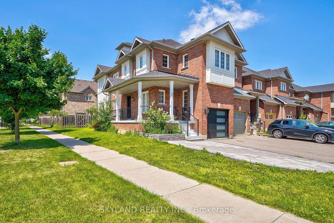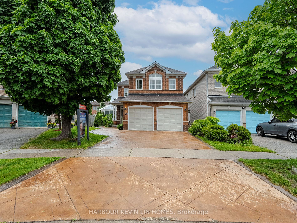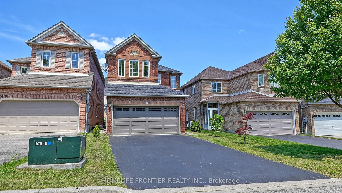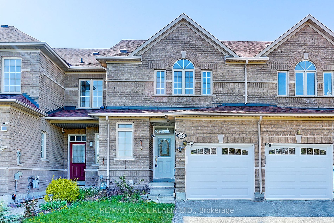91 Gemini Cres
$1,988,000/ For Sale
Details | 91 Gemini Cres
New Photos! One-Of-A Kind, Rarely Offered Detached Home Situated On A Premium 45' Wide Protected Conservation Deep Breathtaking TRUE R-A-V-I-N-E Lot In High Demand Rouge Woods Community! Silver Stream P.S. & Bayview SS Zones! Over 3,500 SF Total Living Space Including Potential Income Generating 1,000 Sq. Ft. Basement! Featuring Double Door Entry With Cast Iron Insert (2017), 18 Ft Open & Above Ceilings, 10 Ft Family Rm, Handscraped Espresso Hrdwd Flrs, Crown Moulding (Main&2nd), Lots Of Storage! Oversized Mstr Bdrm W/ Sitting Area & Custom Designed Wall To Wall Wardrobe In Addition To A His & Hers W/I Closet, 6 Pcs Ensuite W/ Italian White Marble Hexagon Mosaic Floors & Shower. High-Quality Tempered Glass Frameless Shower. Sun-Filled Bay Window Overlooking The Private Ravine! $$$ Spent on Upgrades!!! 20' Deep 2-Car Gar W/ Insulated Drs & Work Bench. 80 mm Thick Premium Interlock Stone Driveway W/ Double Underlayment. Solid Black Pearl Granite Entry Stone. Low Maintenence Prof Japanese Stone Garden W/ Lrg Koi Pond & Japanese Maple. 200 Sf Premium Western Cedar Deck (2017), Professionally Installed LED Exterior Pot Lights. Upgraded NEW 4X4 Downspouts. Fin "Look Out" Bsmt W/ Premium Composite Flrs & 4 Pcs Bth, 5 Large Above Grade Windows & Cold Rm. Hunter Douglas Blinds. Zebra Blinds. Main Flr Entry Custom Dry Bar With Bevelled Glass Mirrors W/ Lower Cabinet. Rough In Natural Gas Line In Kitchen. Upgraded Premium Attic Insulation. 200 AMP Electrical Panel (ESA Inspected With Seal On Panel). 8 Channel DVR Monitoring System, Video Door Bell W/ Monitor (Wired), Too Much To List! Must See To Appreciate!
Bayview Secondary HS (IB) & Silver Stream PS (Gifted) Top Ranking School Zone! 1 Min To Highway 404 & Major Mac Go Transit Terminal, Mins To Hwy 407. Close To All Amenities: 5 Major Banks, FreshCo, Costco, Home Depot, Walmart, Etc...
Room Details:
| Room | Level | Length (m) | Width (m) | |||
|---|---|---|---|---|---|---|
| Foyer | Main | 3.50 | 1.34 | B/I Bar | Double Doors | Open Concept |
| Living | Main | 6.43 | 3.38 | Crown Moulding | Combined W/Dining | Hardwood Floor |
| Dining | Main | 6.42 | 3.38 | Crown Moulding | Combined W/Living | Hardwood Floor |
| Kitchen | Main | 3.46 | 3.03 | Granite Counter | Stainless Steel Appl | Backsplash |
| Breakfast | Main | 3.51 | 2.74 | Open Concept | W/O To Deck | Sliding Doors |
| Family | Main | 6.71 | 3.35 | 2 Way Fireplace | Sunken Room | Hardwood Floor |
| Prim Bdrm | 2nd | 7.31 | 3.61 | Combined W/Sitting | 6 Pc Ensuite | B/I Closet |
| 2nd Br | 2nd | 3.96 | 3.53 | Large Window | 4 Pc Ensuite | Large Closet |
| 3rd Br | 2nd | 3.99 | 3.35 | Large Window | O/Looks Frontyard | Large Closet |
| 4th Br | 2nd | 3.99 | 3.49 | Large Window | Crown Moulding | Large Closet |
| Rec | Bsmt | Open Concept | 4 Pc Bath | Above Grade Window | ||
| Media/Ent | Bsmt | Open Concept | Combined W/Great Rm | Above Grade Window |
