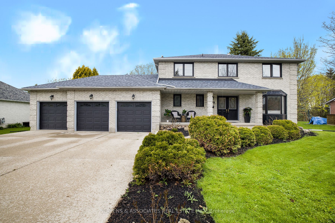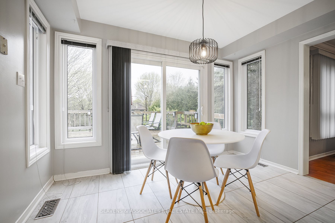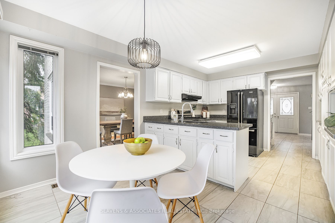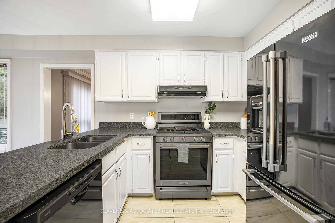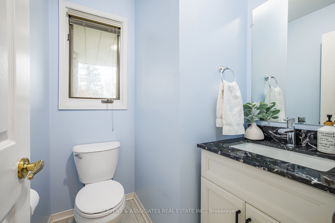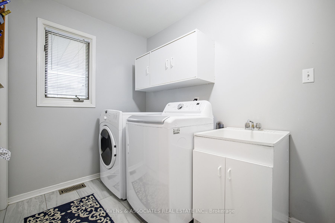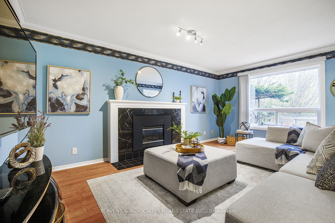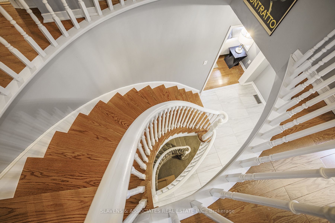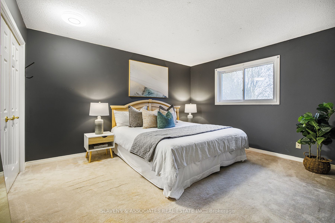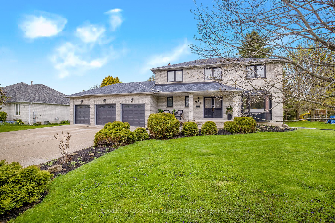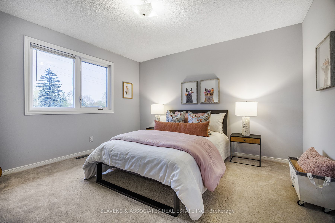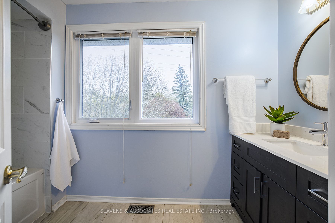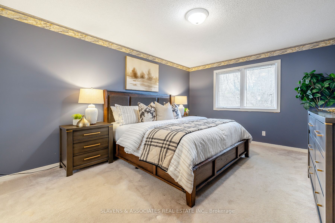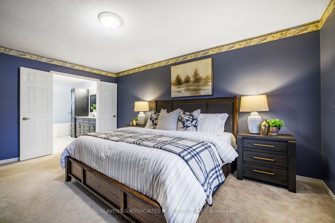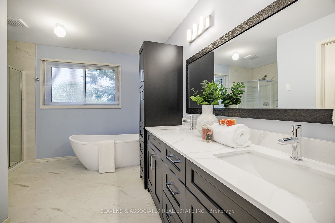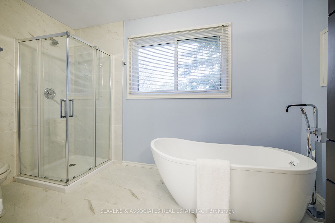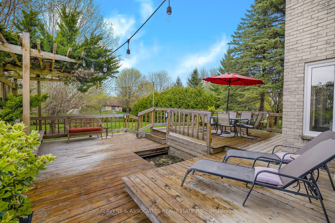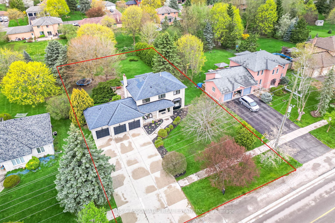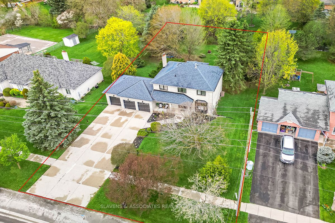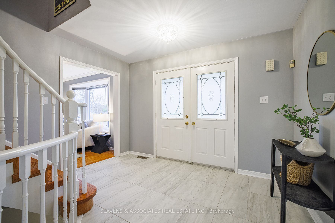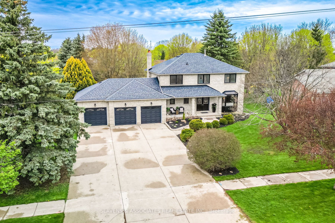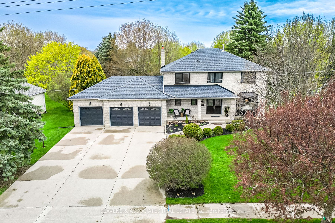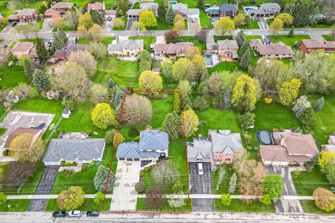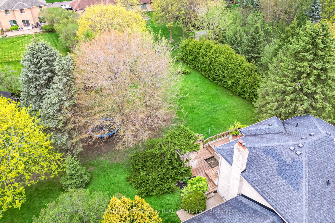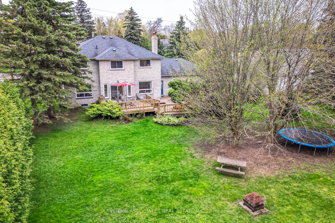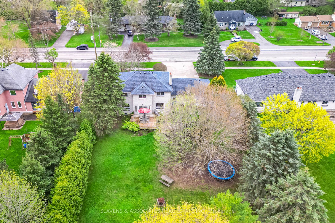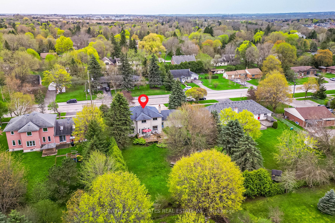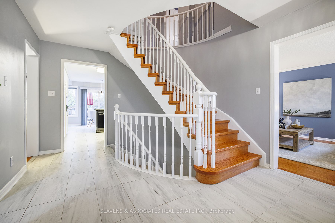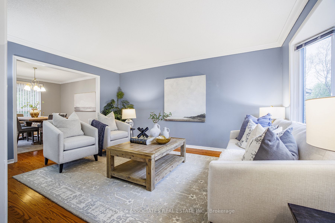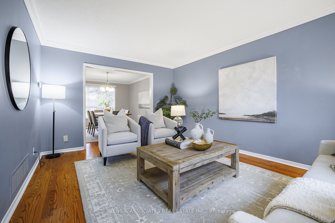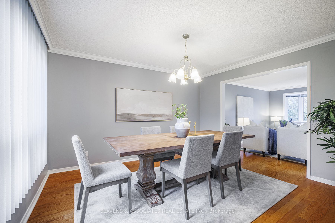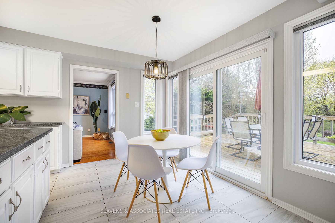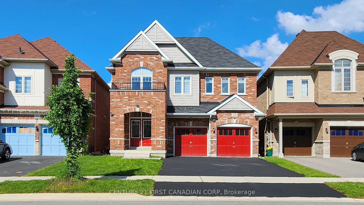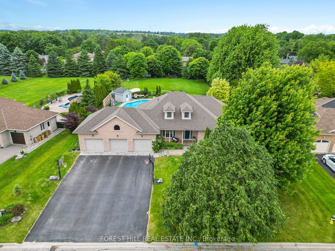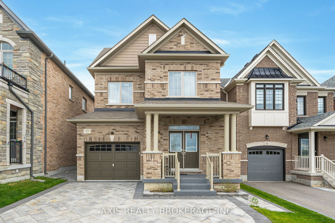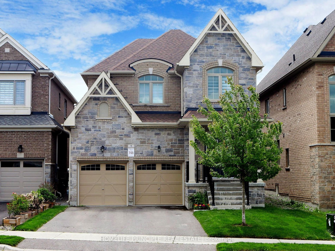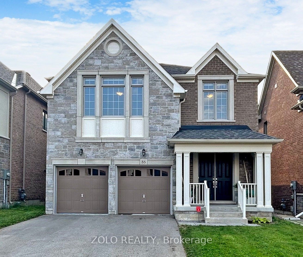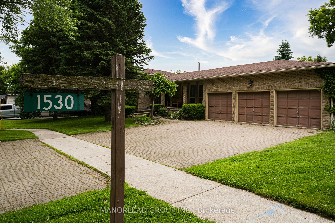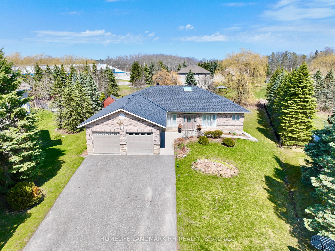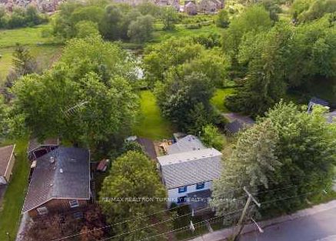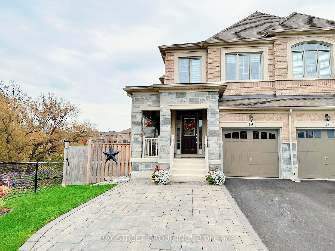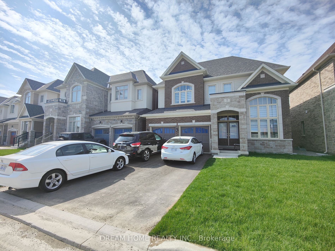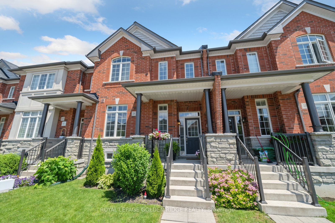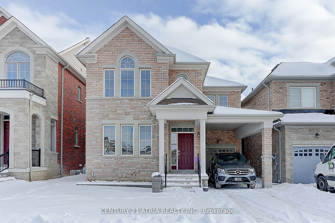1630 Mount Albert Rd
$1,550,000/ For Sale
Details | 1630 Mount Albert Rd
Welcome to your forever home in the heart of Sharon! This inviting 4-bed, 3 bath home sits on a 98x193 lot. Open the door into a generous foyer that flows into the well laidout Kitchen offering ample storage, breakfast bar, Eat-in area & W/O to B/Y. Relax in the sizable family room w/Fireplace. Open Concept Living/Dining Rm are large enough to entertain any size crowd. Tucked Upstairs are the 4 spacious bedrooms & 2 Newly Renovated Bathrooms. Prim Bed includes W/I Closet & Brand New 5 pc Ensuite! Curb Appeal Overload. Professionally Landscaped w/Front Porch. Triple Wide Driveway w/3 Car Garage & direct access to the house. Mud Room includes Main floor laundry & updated 2pc Powder rm. Full Basement w/high ceilings is ready for you to make your own. Step outside to the expansive backyard with multi-level deck. Perfect space to entertain your friends or family or just relax all summer in the sun.
Room Details:
| Room | Level | Length (m) | Width (m) | |||
|---|---|---|---|---|---|---|
| Foyer | Main | 4.50 | 3.45 | 2 Pc Bath | Circular Stairs | Tile Floor |
| Living | Main | 4.72 | 3.56 | Hardwood Floor | Bay Window | Crown Moulding |
| Dining | Main | 4.01 | 3.56 | Crown Moulding | Hardwood Floor | Combined W/Living |
| Kitchen | Main | 2.82 | 3.45 | Breakfast Bar | Tile Floor | Granite Counter |
| Breakfast | Main | 2.39 | 3.45 | O/Looks Backyard | W/O To Deck | Eat-In Kitchen |
| Family | Main | 5.28 | 3.58 | Hardwood Floor | Gas Fireplace | O/Looks Backyard |
| Prim Bdrm | 2nd | 5.18 | 3.61 | W/I Closet | 5 Pc Ensuite | Separate Shower |
| 2nd Br | 2nd | 3.43 | 3.45 | Broadloom | Double Closet | Large Window |
| 3rd Br | 2nd | 4.17 | 3.66 | Broadloom | Double Closet | Large Window |
| 4th Br | 2nd | 3.84 | 3.66 | Double Closet | Broadloom | Large Window |
| Office | Bsmt | 3.43 | 3.45 | Broadloom | Circular Stairs | |
| Furnace | Bsmt | 8.86 | 10.97 | Unfinished |
