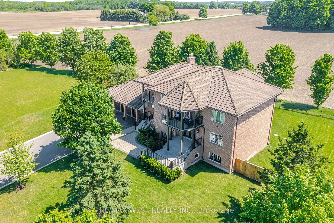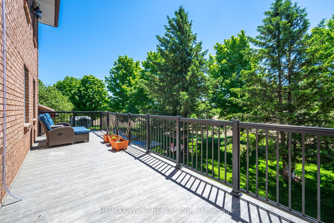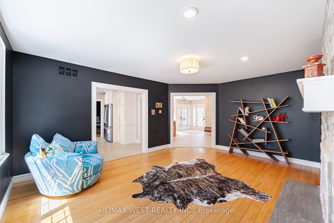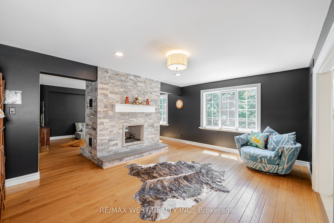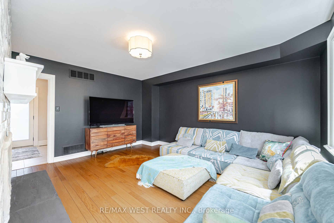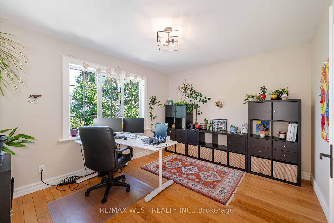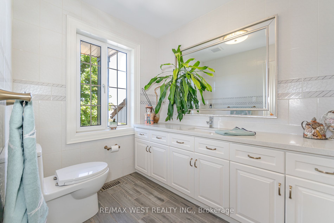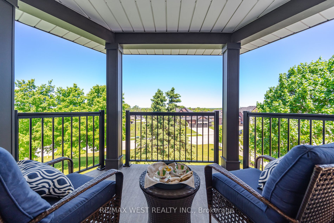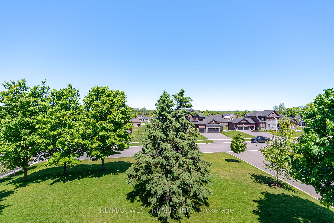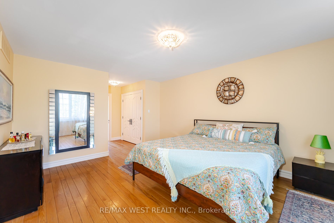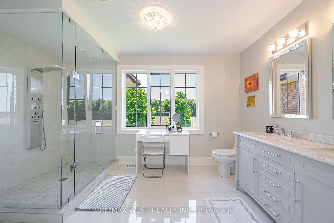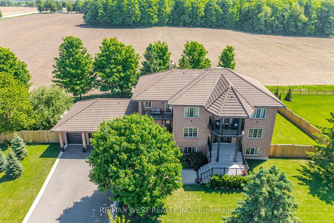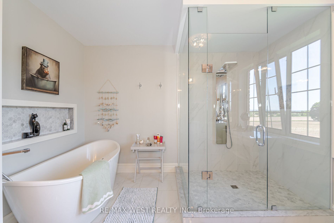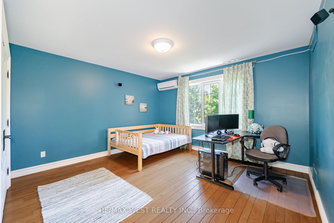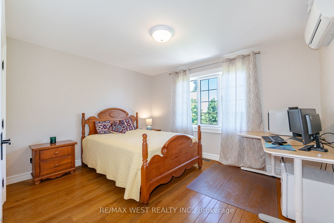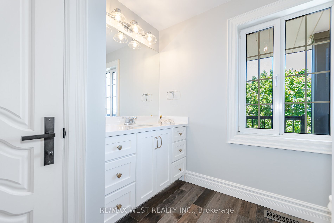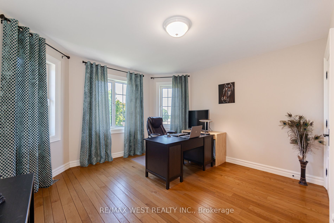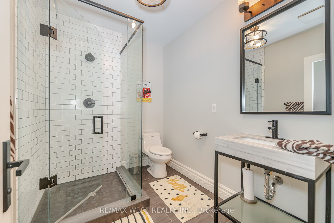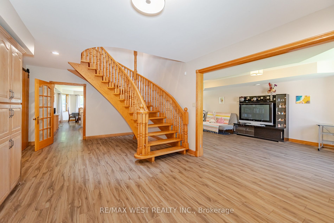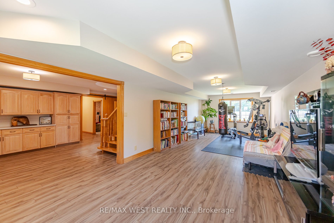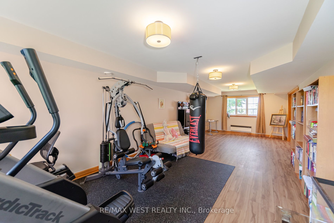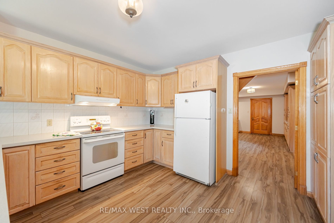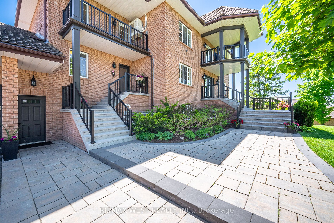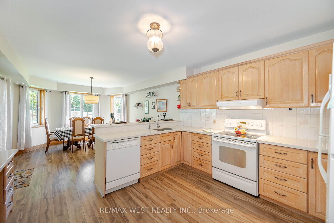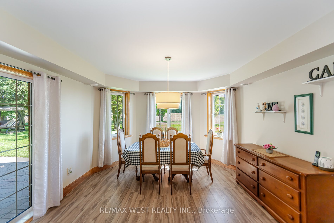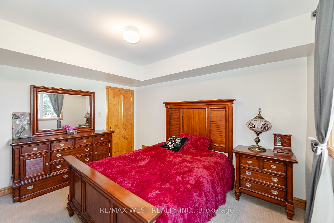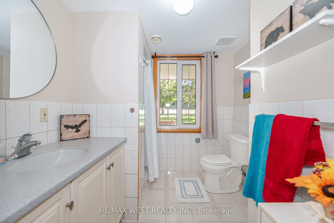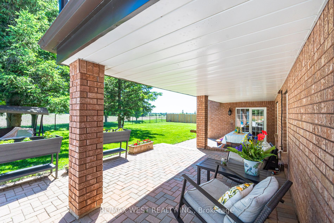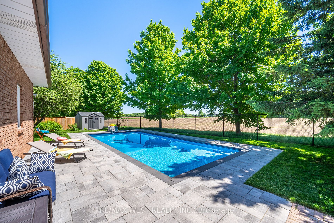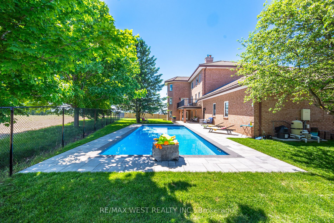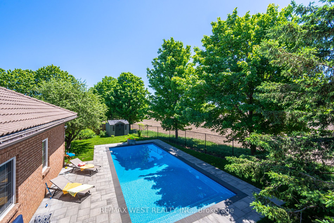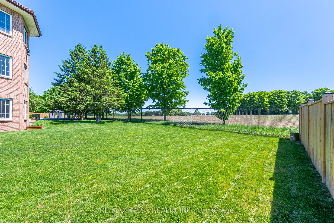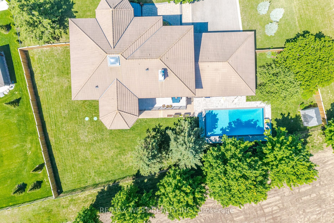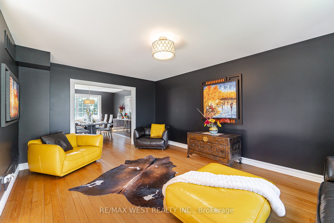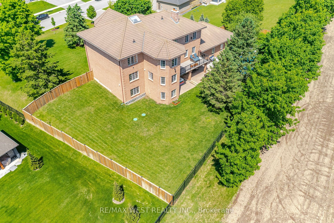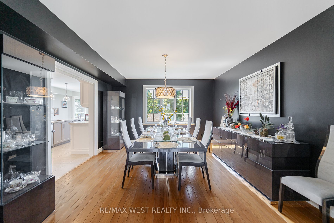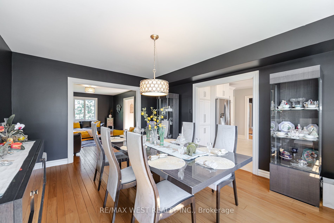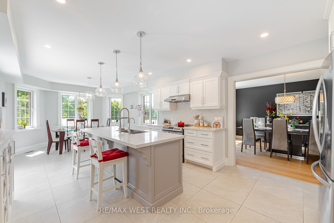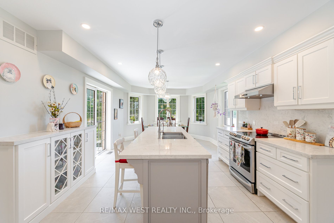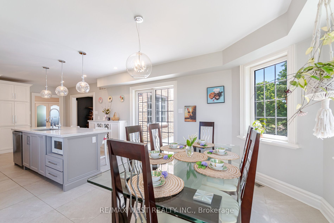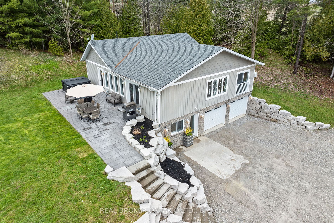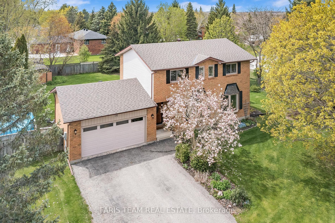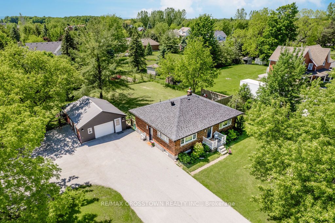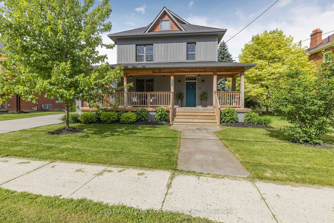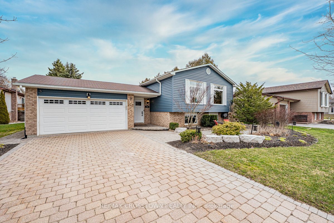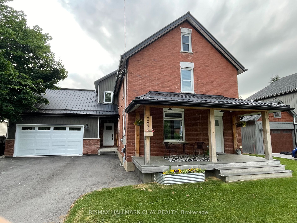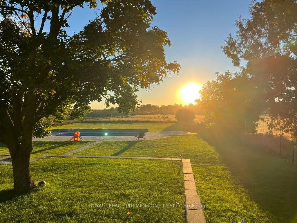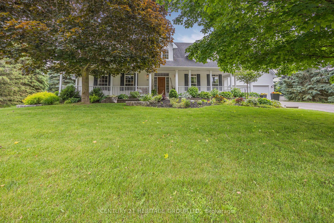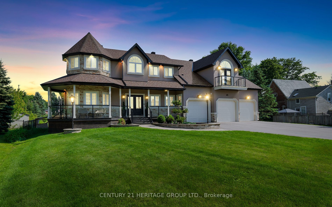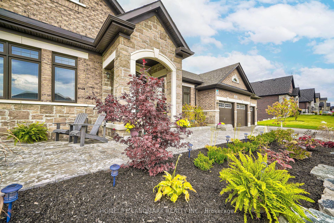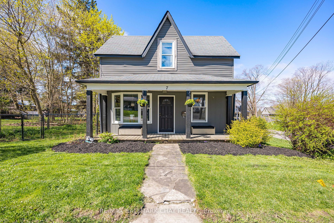7 Stewart Cres
$2,499,000/ For Sale
Details | 7 Stewart Cres
*Extremely rare to find* Gorgeous family estate situated in prestigious Thornton Estates Community. This custom-built home features 6,312 sq. feet of living space equipped to accommodate multi-generational living of extended family. Expertly crafted w/luxurious finishes & quality materials with meticulous attention to every detail. Boasts stunning architectural & design. Details: open staircase, oversized windows & doors, gourmet kitchen enhanced by a quartz-topped central Island, specialty drawers, elegant lighting and high-end appliances. Luxurious primary bedroom complete w/ walk-In closet & 5pc ensuite. Professionally finished walk-out basement with separate entrance. Luxury curb appeal, multiple balconies, triple car garage & clay roof. Newer 2021 heated salt water pool and patio for your entreating. Newer 2021 AC and additional ductless AC with 3 internal units for your comfort. Newer 2022 water softener and UV air purifier. Fully fenced back yard. Too many features to list! *Please see virtual tour and 3D tour*
Room Details:
| Room | Level | Length (m) | Width (m) | |||
|---|---|---|---|---|---|---|
| Kitchen | Main | 5.16 | 3.99 | Centre Island | Ceramic Floor | Pot Lights |
| Breakfast | Main | 4.22 | 3.38 | W/O To Balcony | Ceramic Floor | |
| Dining | Main | 4.50 | 3.99 | Hardwood Floor | ||
| Living | Main | 5.61 | 3.99 | Hardwood Floor | ||
| Family | Main | 8.66 | 5.66 | Gas Fireplace | Hardwood Floor | |
| Office | Main | 3.99 | 3.38 | French Doors | Hardwood Floor | |
| Foyer | Main | 6.88 | 5.61 | Double Closet | Ceramic Floor | |
| Prim Bdrm | 2nd | 7.54 | 4.27 | W/I Closet | Hardwood Floor | 5 Pc Ensuite |
| 2nd Br | 2nd | 4.78 | 4.24 | Double Closet | Hardwood Floor | |
| 3rd Br | 2nd | 4.76 | 4.42 | Double Closet | Hardwood Floor | |
| 4th Br | 2nd | 4.17 | 4.11 | Double Closet | Hardwood Floor | |
| 5th Br | 2nd | 4.67 | 3.78 | Double Closet | Hardwood Floor |
