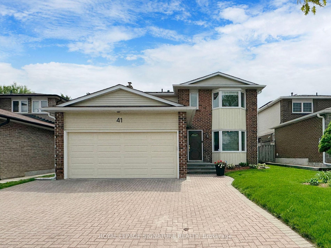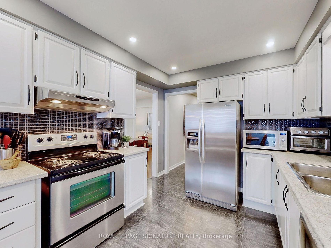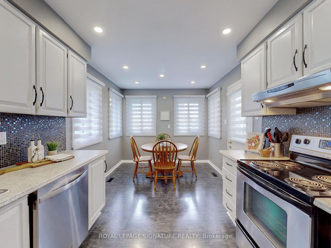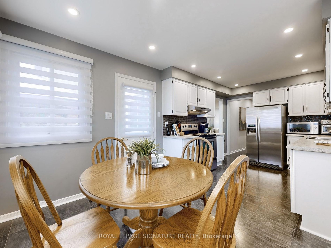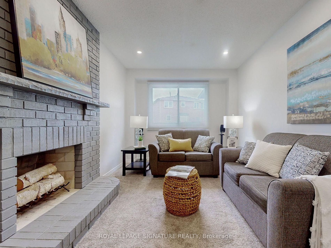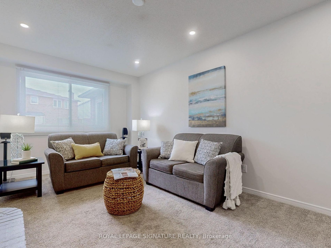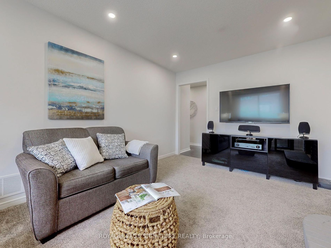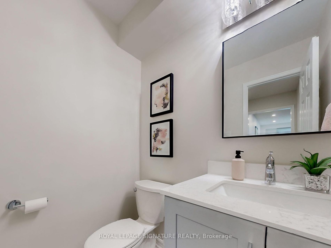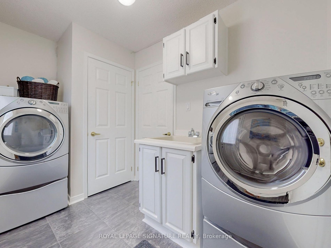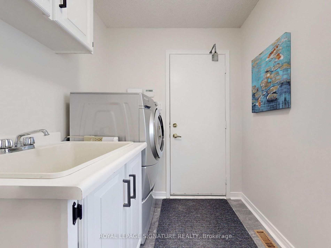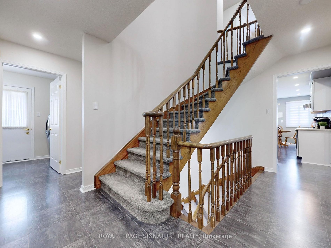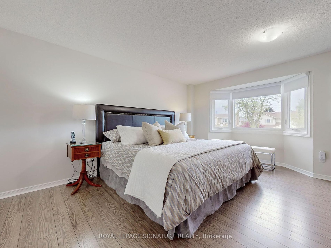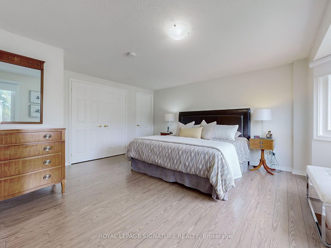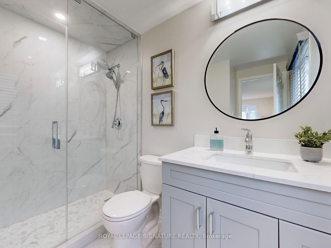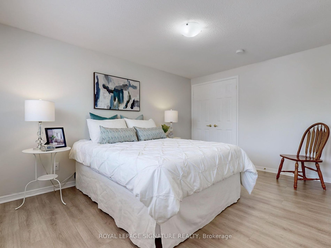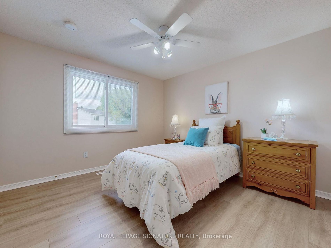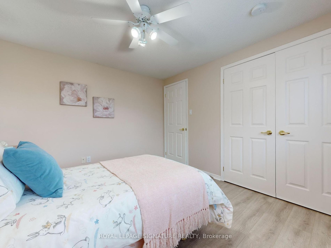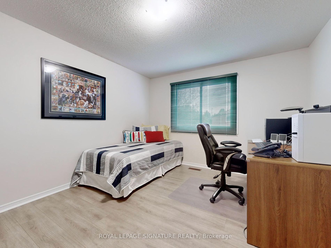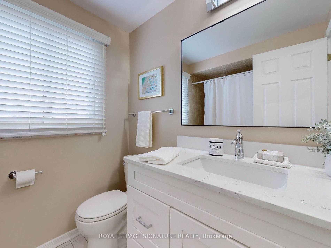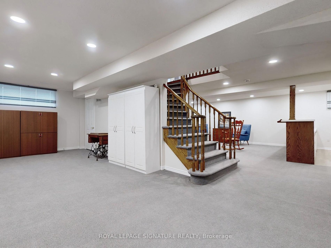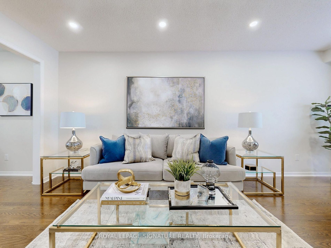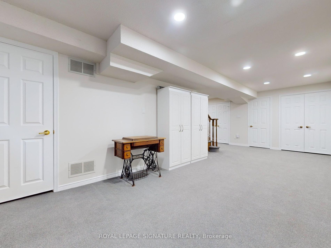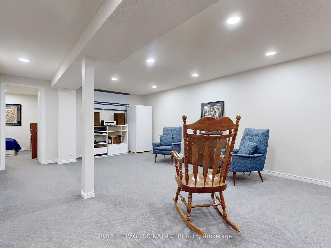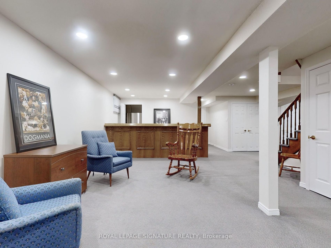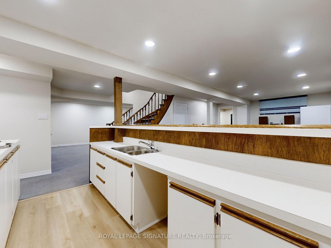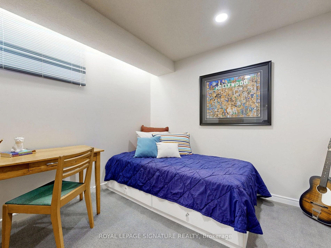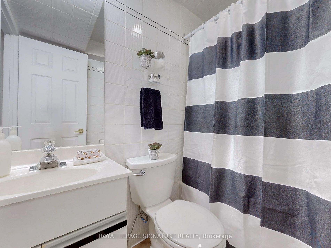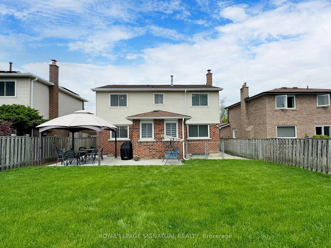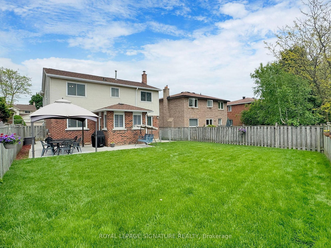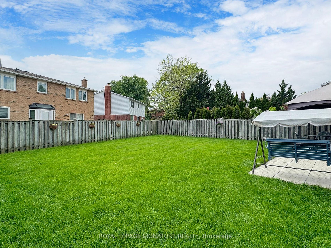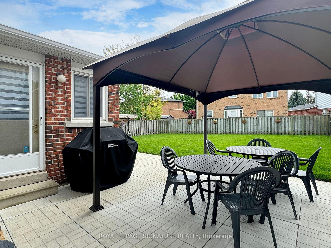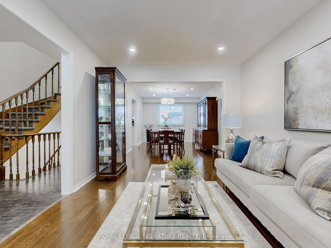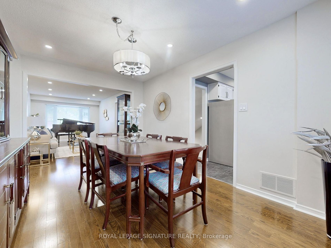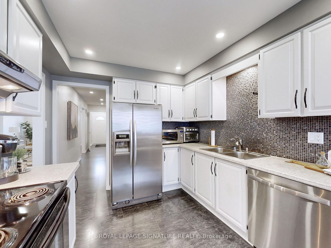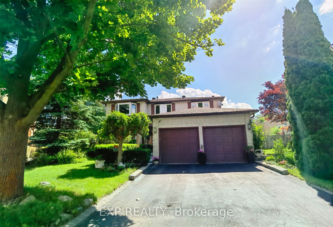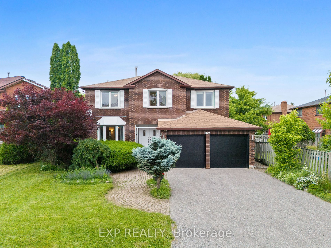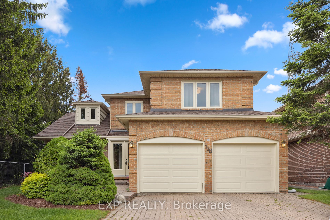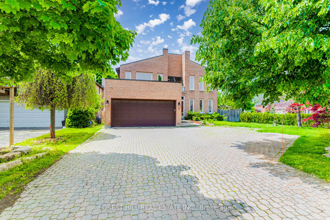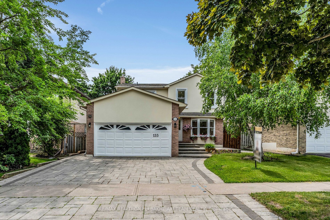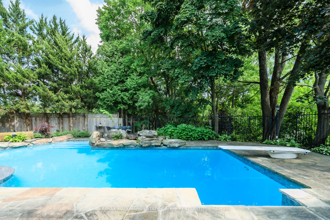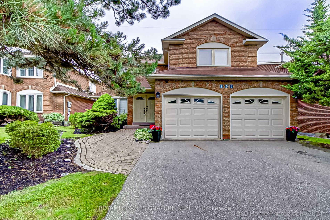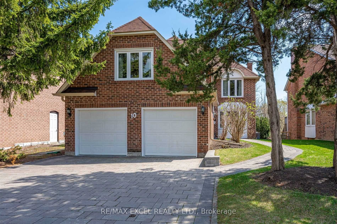41 Livingstone Rd
$1,725,000/ For Sale
Details | 41 Livingstone Rd
Welcome to your perfect home! Featured is a sunny, greenhouse kitchen designed for both beauty and functionality. Lower cabinets are equipped with pull-out drawers for easy access. The family-sized breakfast area also has a walk-out to the patio and gazebo, perfect for outdoor living. Spacious living and dining rooms have hardwood floors, providing a sophisticated backdrop for entertaining. The main floor family room, with fireplace, offers a warm and inviting space. Main floor laundry room adds convenience & direct access to garage. A spacious primary bedroom includes an ensuite with walk-in shower, oversized double and walk-in closets. The finished basement is versatile and bright with large windows. Also features two storey open staircases that give a welcoming feel. Storage is plentiful throughout the home with numerous closets. This home perfectly balances practicality (space & flow) and elegance, offering unparalleled comfort and convenience.
Large Fenced Yard, Patio, Gazebo, Area Schools: Bayview Glen PS, Woodland Public School, Thornlea SS & St. Robert CHS, St. Rene Goupil- St. Luke Elementary School.
Room Details:
| Room | Level | Length (m) | Width (m) | |||
|---|---|---|---|---|---|---|
| Living | Main | 6.04 | 3.16 | Bay Window | Hardwood Floor | Pot Lights |
| Dining | Main | 4.57 | 3.16 | Combined W/Living | Hardwood Floor | Pot Lights |
| Kitchen | Main | 5.80 | 2.88 | Breakfast Area | Greenhouse Kitchen | W/O To Patio |
| Family | Main | 5.18 | 3.12 | Broadloom | Fireplace | Pot Lights |
| Prim Bdrm | 2nd | 4.86 | 4.81 | W/I Closet | 3 Pc Ensuite | Bay Window |
| 2nd Br | 2nd | 4.14 | 3.25 | Double Closet | Laminate | Large Window |
| 3rd Br | 2nd | 3.77 | 3.25 | Double Closet | Laminate | Large Window |
| 4th Br | 2nd | 3.50 | 3.23 | Double Closet | Laminate | Large Window |
| Sitting | Bsmt | 8.35 | 4.28 | Wet Bar | Broadloom | Pot Lights |
| Rec | Bsmt | 7.55 | 3.03 | Double Closet | Broadloom | Pot Lights |
| 5th Br | Bsmt | 3.15 | 2.79 | Pot Lights | Broadloom |
