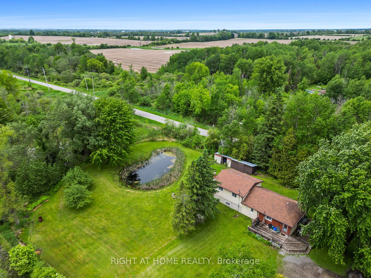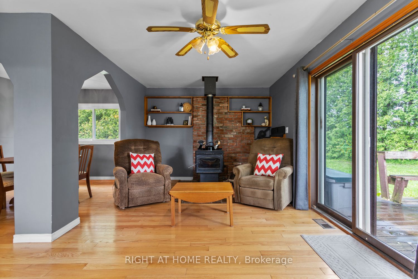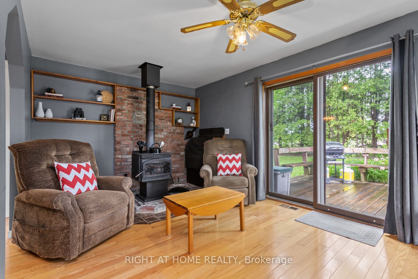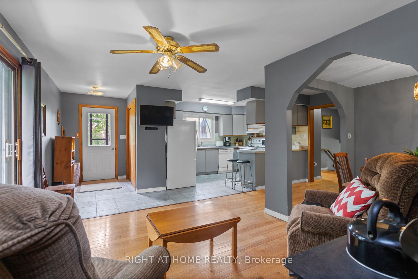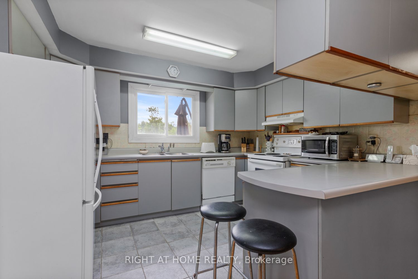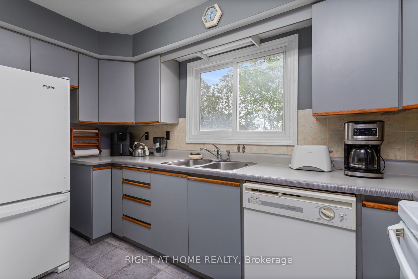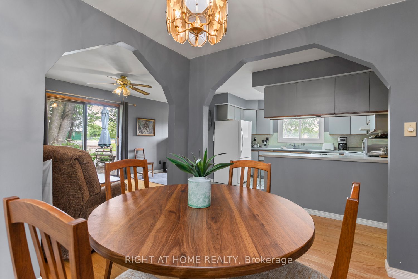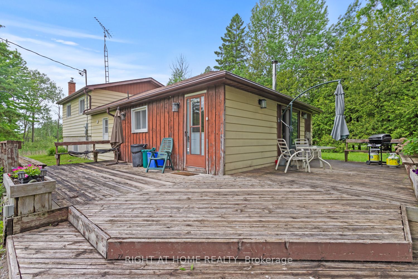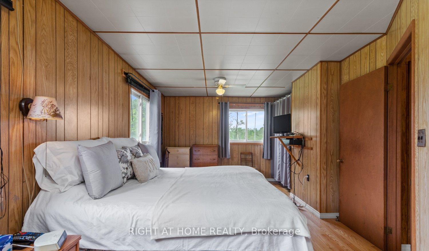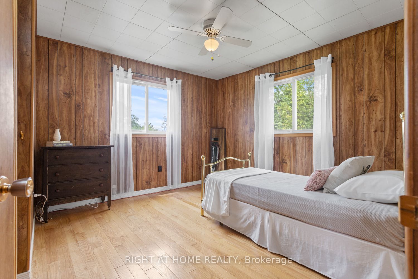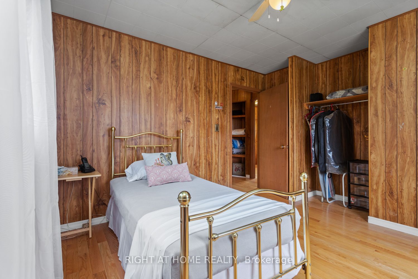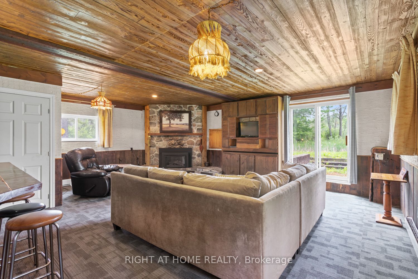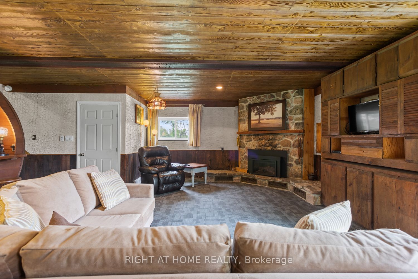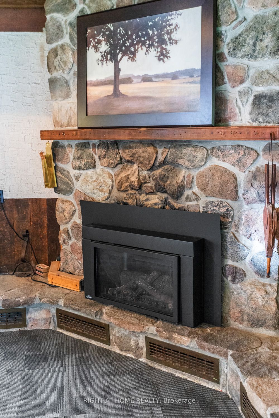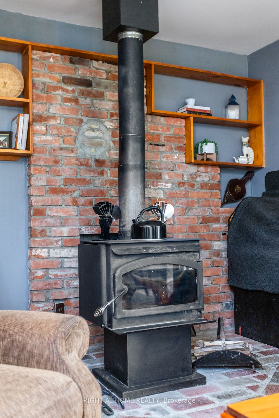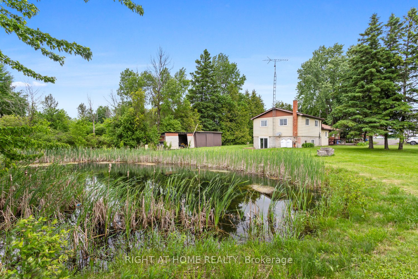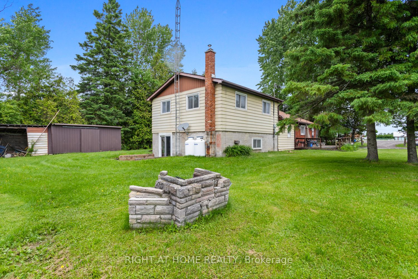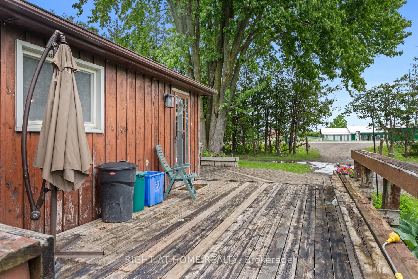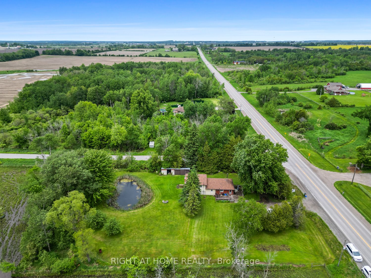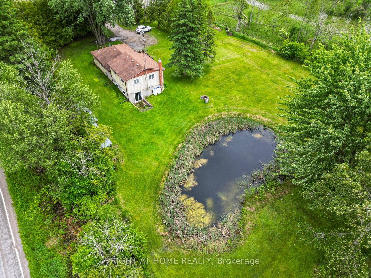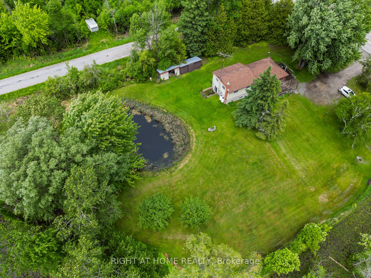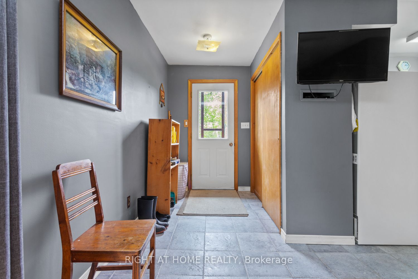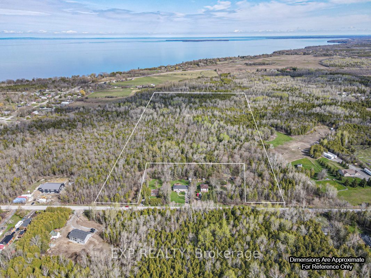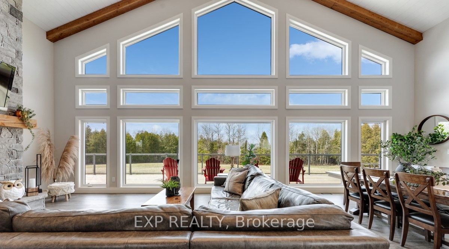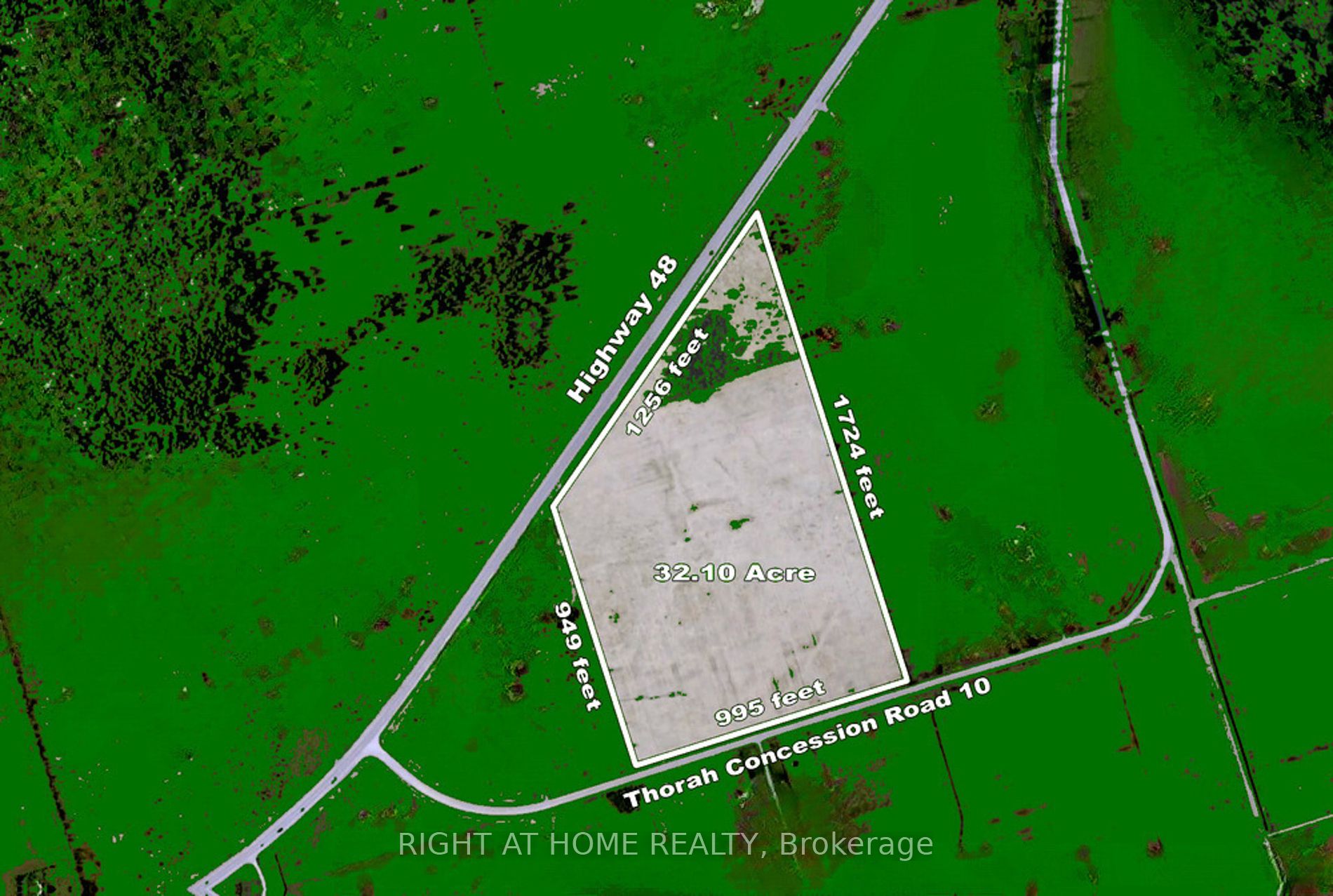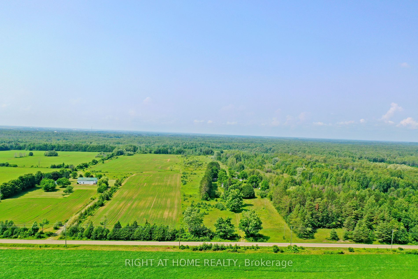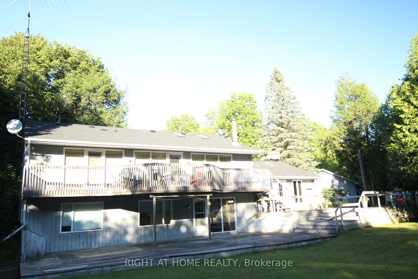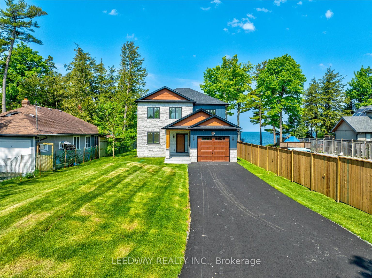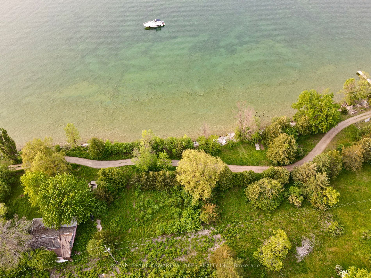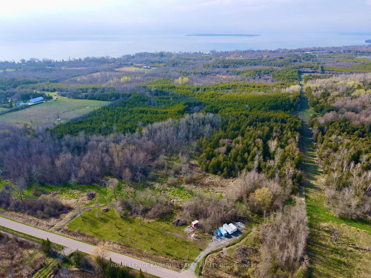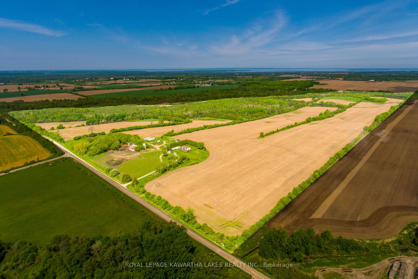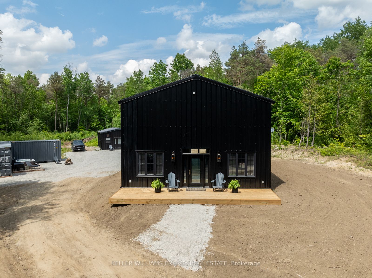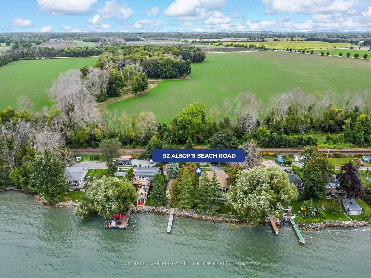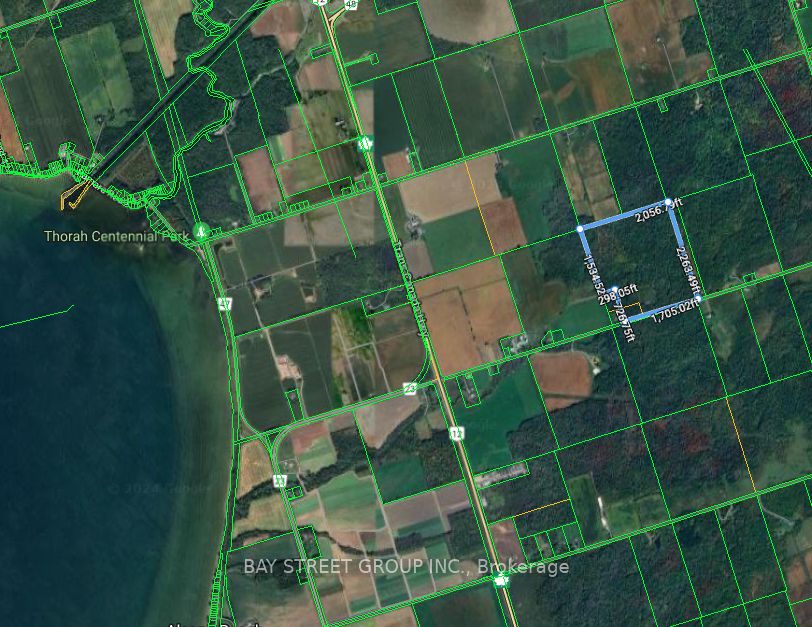21990 Simcoe St
$649,900/ For Sale
Details | 21990 Simcoe St
If you are looking for privacy and more space then this just shy of an acre property is for you! Surrounded by country views, including your very own pond, this could be your country oasis. The three level backsplit offers an open concept kitchen, dining and living room. The kitchen and main floor bath feature heated floors and the living room has a wood burning stove, perfect for those cold winter days. Walkout from the living room to a front and side deck. Warm hardwood floors grace the living room, dining room and the 3 bedrooms located on the upper floor. The large primary bedroom includes a 2 piece ensuite, built-in storage and a large closet. The lower level of the home houses a spacious family room with built-in bar, stone fireplace with propane insert and a walk-out to the nicely treed and partially fenced yard. Realize your vision and dream just on the outskirts of quaint Cannington where you will find all the necessities: grocery store, pharmacy, post office, LCBO, coffee shop, restaurants, shops, library, community centre, park and new medical centre currently being built. Only 25 minutes away from Port Perry/Lindsay and 45 minutes from Oshawa/Whitby.
Crawl space spray foam insulated (2010), eavestroughs w/leafguard (2021), roof (2010), windows and doors (2010), UV light water filtration (2024)
Room Details:
| Room | Level | Length (m) | Width (m) | |||
|---|---|---|---|---|---|---|
| Kitchen | Main | 3.66 | 2.95 | Heated Floor | Open Concept | |
| Dining | Main | 3.00 | 2.57 | Open Concept | Hardwood Floor | |
| Living | Main | 5.28 | 3.18 | Wood Stove | Hardwood Floor | Hardwood Floor |
| Prim Bdrm | Upper | 6.35 | 3.33 | Hardwood Floor | 2 Pc Ensuite | B/I Closet |
| 2nd Br | Upper | 3.53 | 3.30 | Closet | Hardwood Floor | |
| 3rd Br | Upper | 3.48 | 2.57 | Hardwood Floor | ||
| Family | Lower | 6.78 | 6.73 | W/O To Yard | Fireplace Insert | B/I Bar |
| Laundry | Lower |
