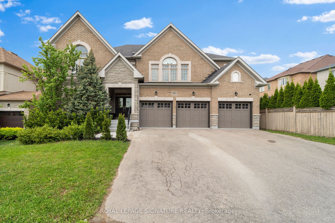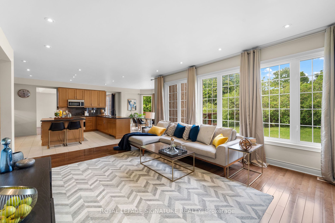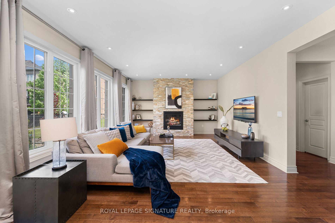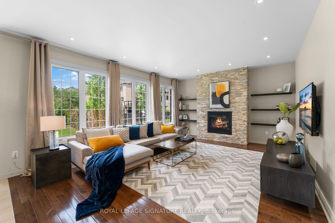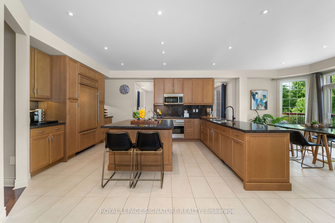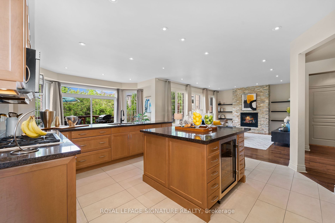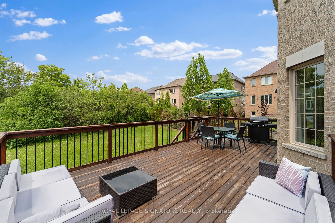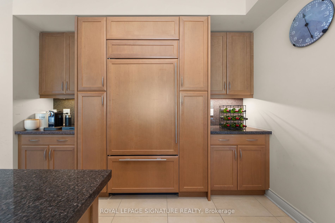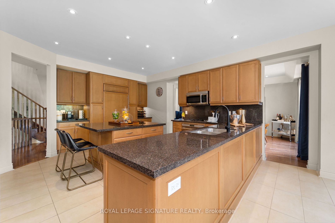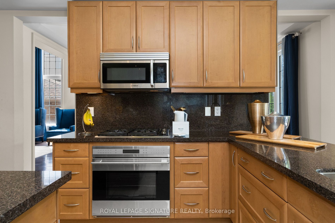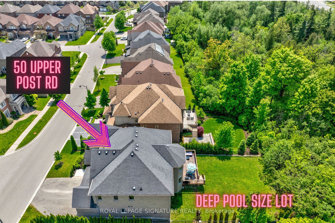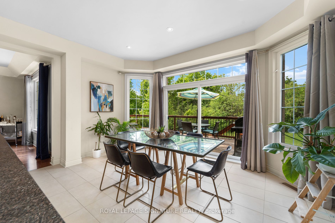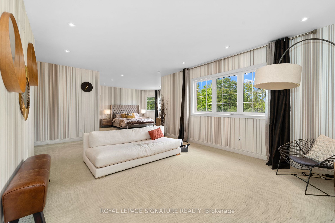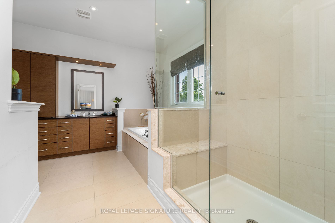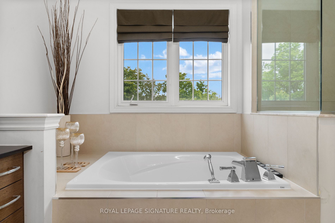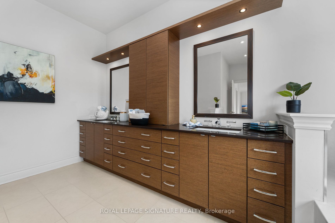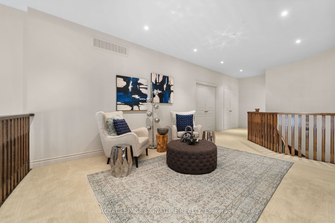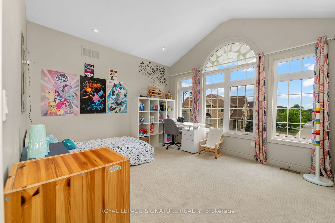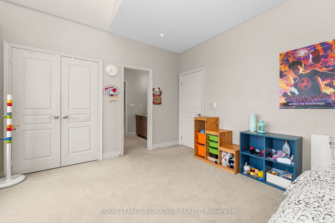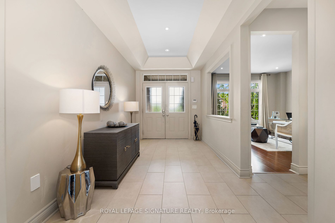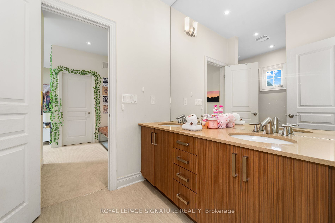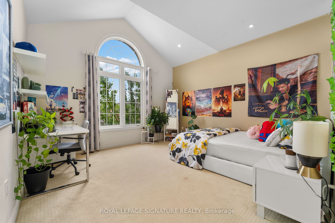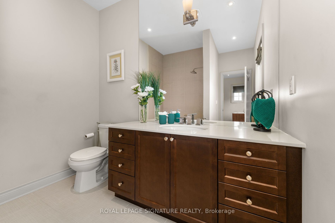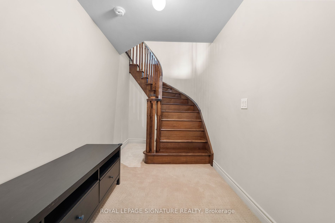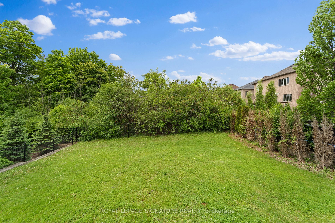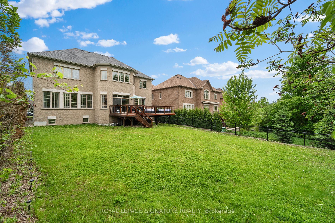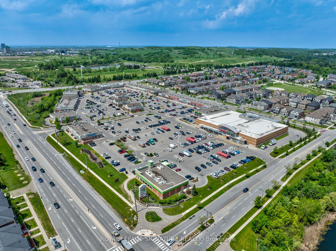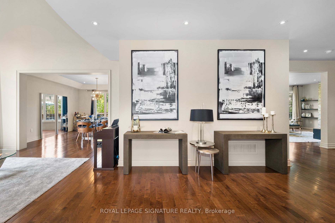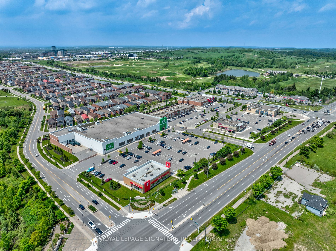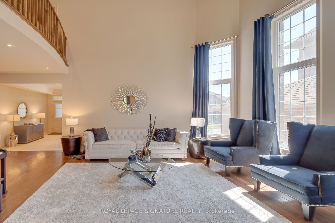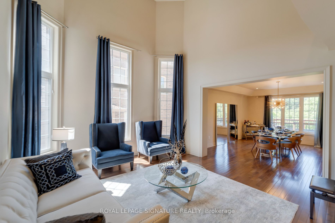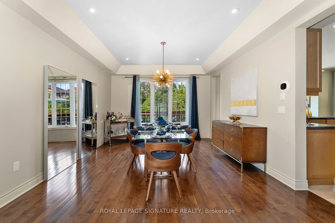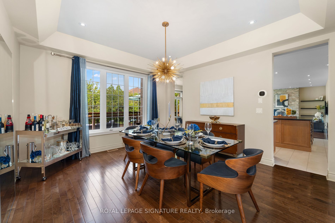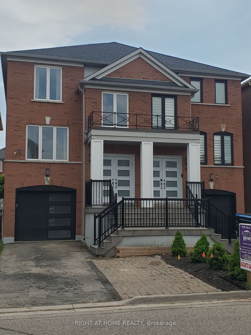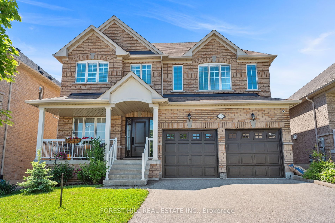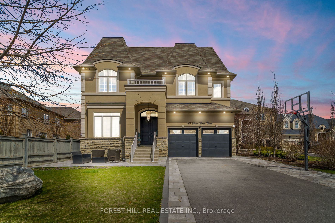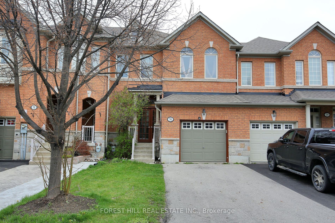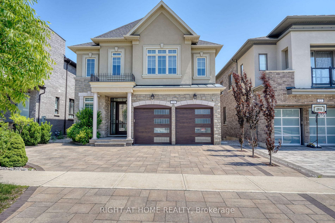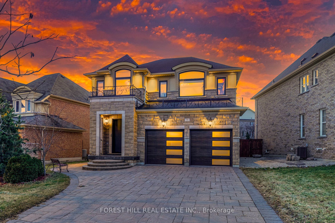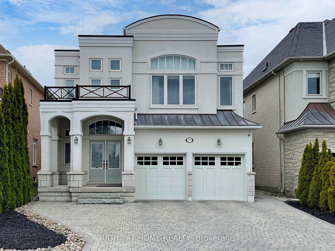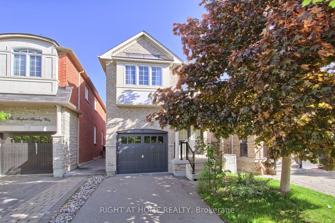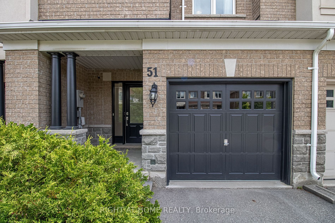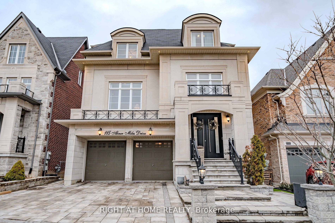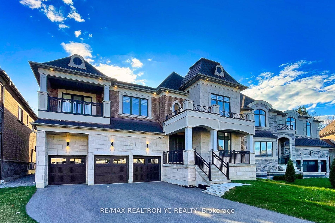50 Upper Post Rd
$3,488,000/ For Sale
Details | 50 Upper Post Rd
Fascinating Luxury Ravine Home, Wide 60X143 Deep Pool Size Lot! A 3 Car Garage & 8 Car Spaces, Grand 4075 SF Edenwood Model Home By Madison Homes, With Designer Upgrades! Sep. Office W/ Large Windows, 18.8 ft ceilings (Double Height) In Living, Rare 9ft ceilings On Both Main & 2nd Fl. Principle Rooms W/ Oversized windows provide a stunning panorama of nature. This Open Concept Chef's kitchen boasts top-of-the-line appliances (Subzero, WOLF, BOSCH, ASKO), B/I Fridge, Gas Cooktop, Wine Cooler, B/I Dishwasher, Large Centre Island, Granite Countertop. 2 Family Rms, and Library on 2nd Fl! Full Basement With Walk-Up Potential; Private Backyard (With Large Pool, Gasabo, Landscaping Potentials!); Conveniently located near Shopping, Amenities & Top-Rated Schools, Golf Course, Park, Ravine, Community Centre! Check it out before its gone! ***The seller offers the option for the buyer to purchase the property with or without the furniture.
Subzero B/I Fridge, Subzero Wine Cooler, Wolf B/I Oven, Wolf Gas Cooktop, Bosch Microwave, ASKO B/I Dishwasher, Washer & Dryer , All Existing Electric Light Fixtures, All Window Coverings, Furnace & AC.
Room Details:
| Room | Level | Length (m) | Width (m) | |||
|---|---|---|---|---|---|---|
| Office | Main | 3.96 | 3.96 | Large Window | Hardwood Floor | Separate Rm |
| Living | Main | 5.48 | 3.96 | Open Concept | Hardwood Floor | O/Looks Dining |
| Dining | Main | 4.51 | 3.96 | O/Looks Backyard | Hardwood Floor | Large Window |
| Kitchen | Main | 4.87 | 4.72 | Open Concept | Modern Kitchen | O/Looks Family |
| Breakfast | Main | 4.57 | 3.35 | Open Concept | W/O To Deck | O/Looks Backyard |
| Family | Main | 5.48 | 4.51 | 6 Pc Ensuite | O/Looks Backyard | Open Concept |
| Prim Bdrm | 2nd | 7.04 | 3.96 | His/Hers Closets | W/I Closet | Large Window |
| Sitting | 2nd | 5.48 | 4.50 | O/Looks Backyard | Open Concept | Large Window |
| 2nd Br | 2nd | 4.09 | 3.66 | Large Window | 4 Pc Ensuite | Led Lighting |
| 3rd Br | 2nd | 3.96 | 3.71 | Semi Ensuite | 4 Pc Bath | Large Window |
| 4th Br | 2nd | 3.96 | 3.96 | Semi Ensuite | 4 Pc Bath | Large Window |
| Library | 2nd | 4.51 | 3.37 | O/Looks Living | Open Concept | Led Lighting |
