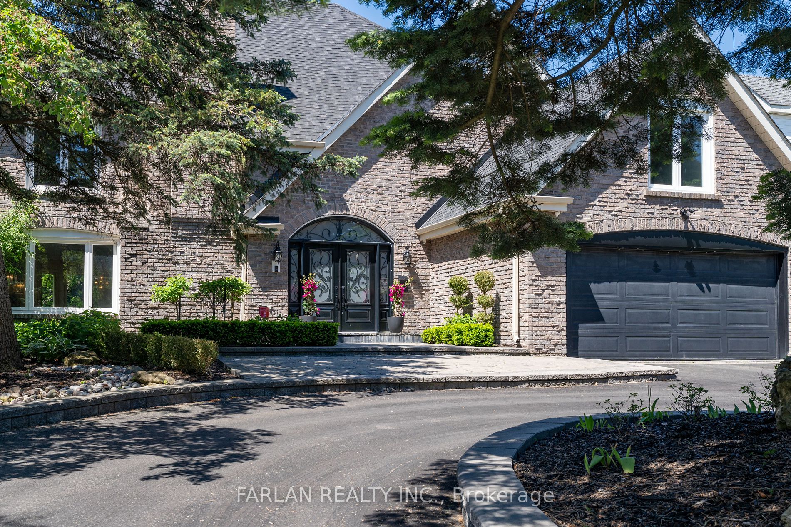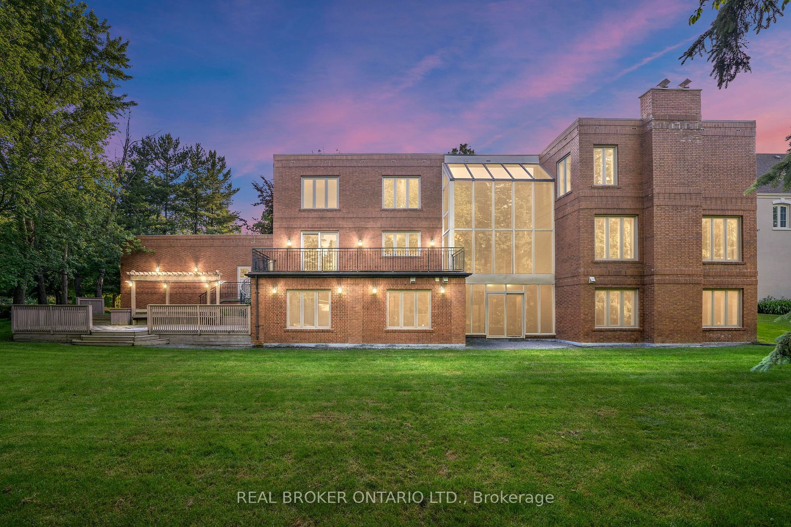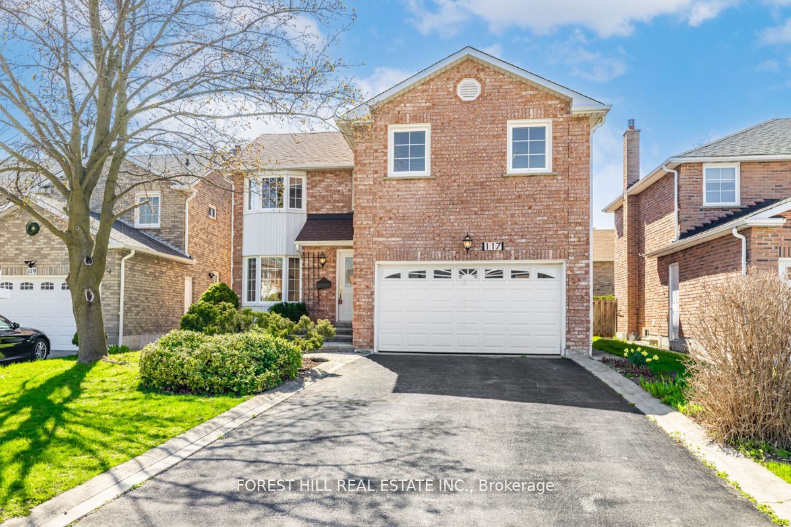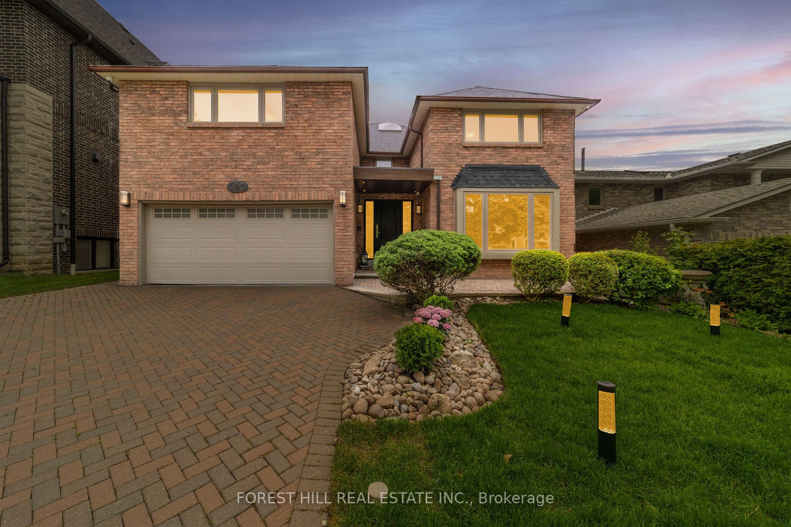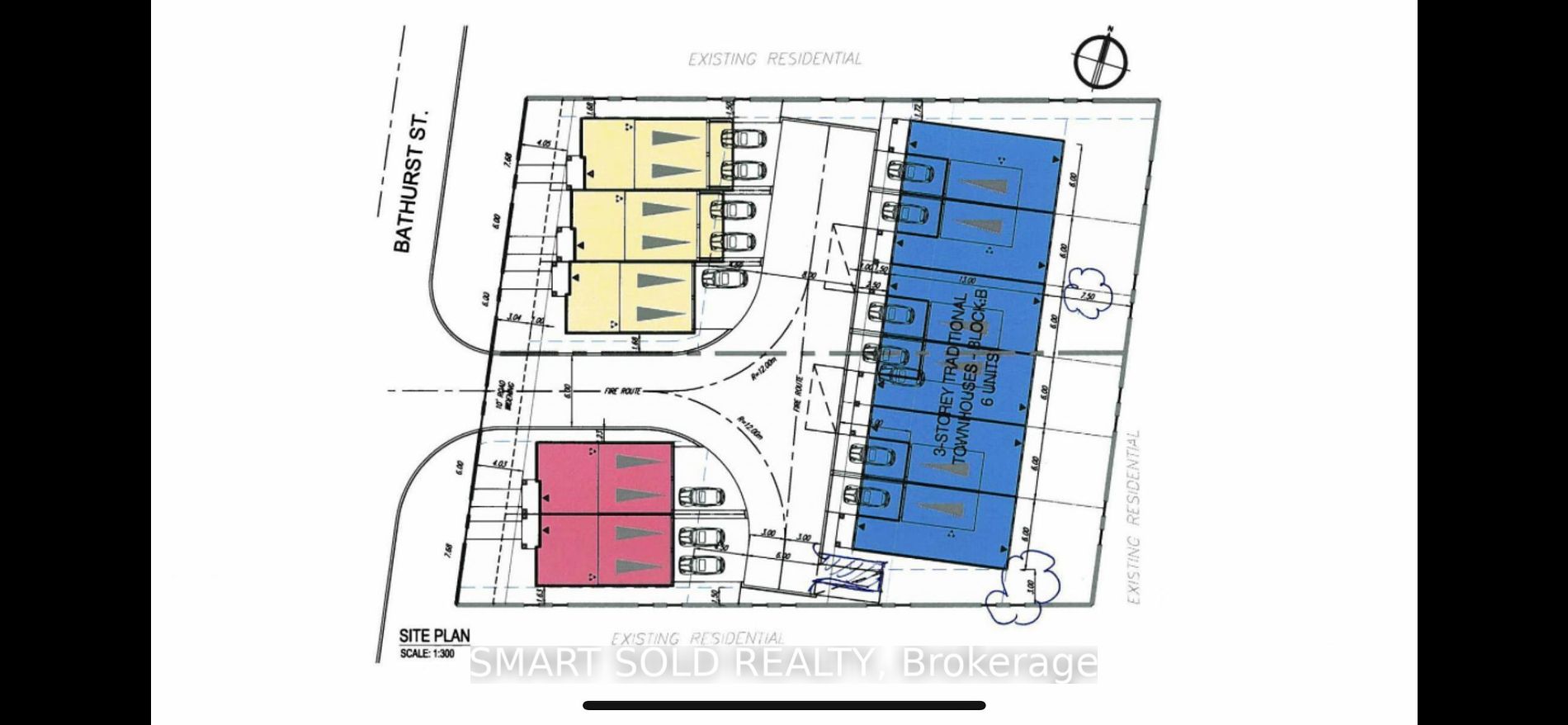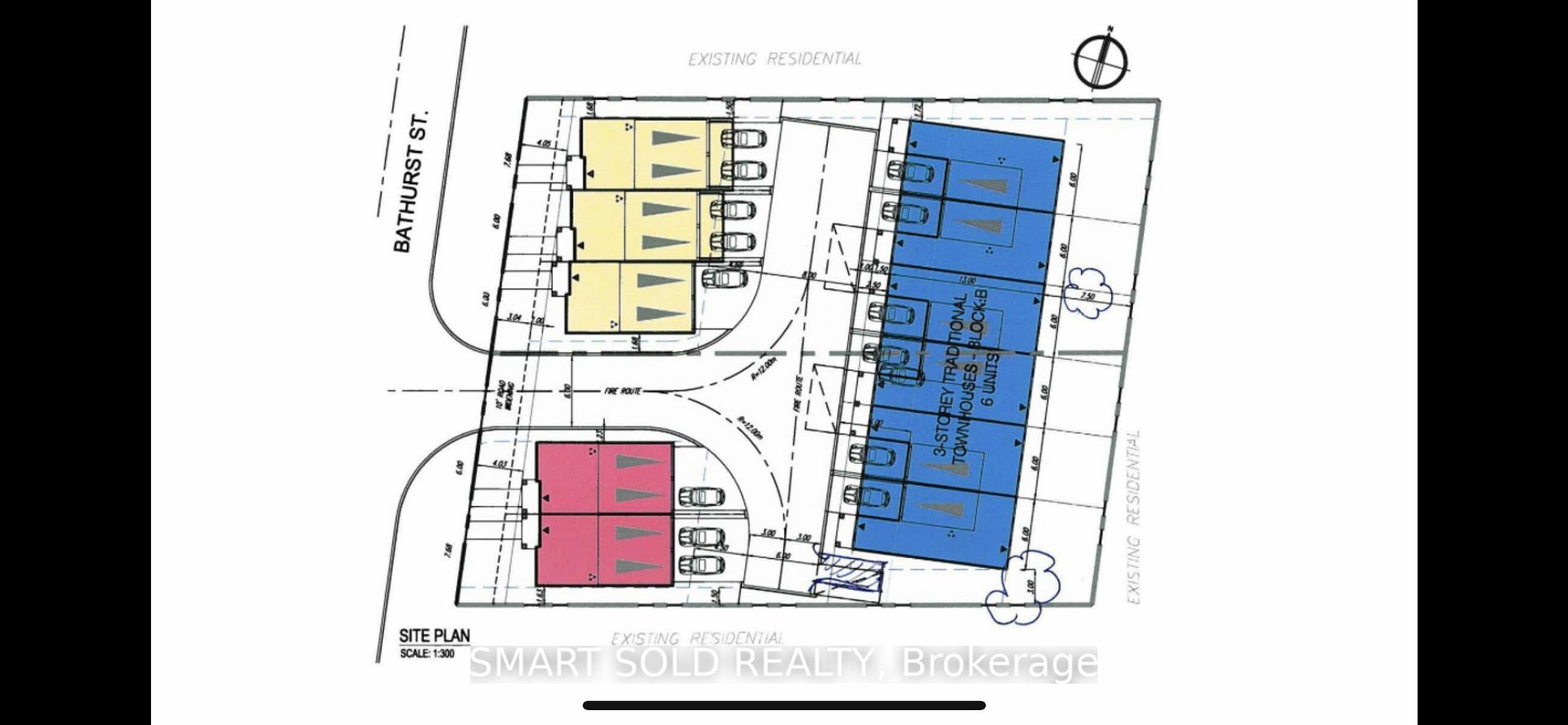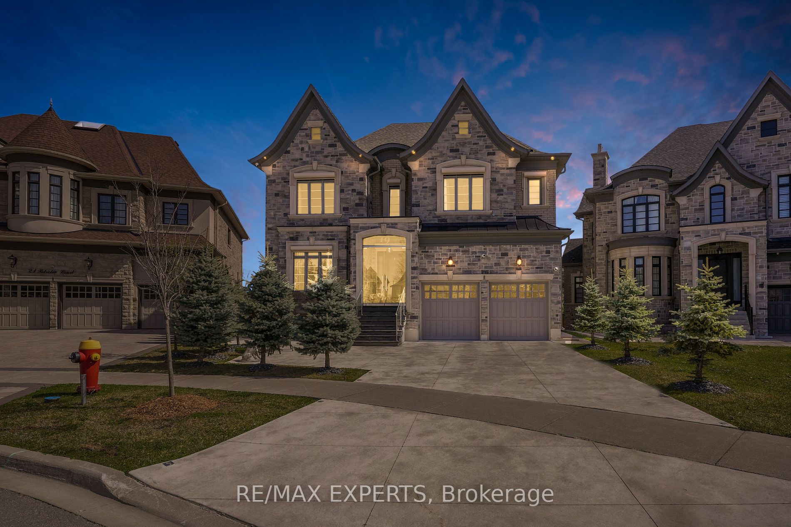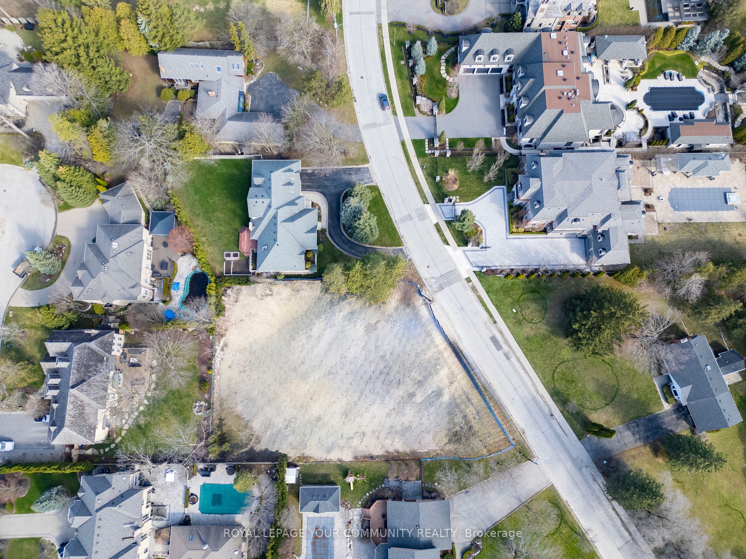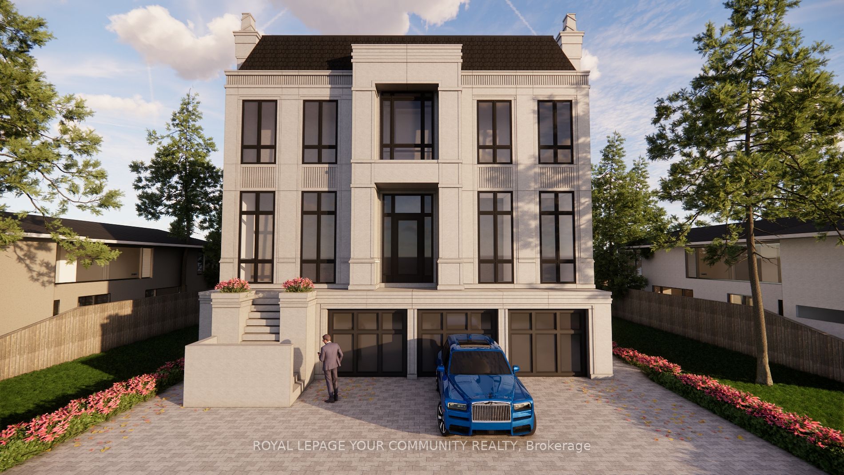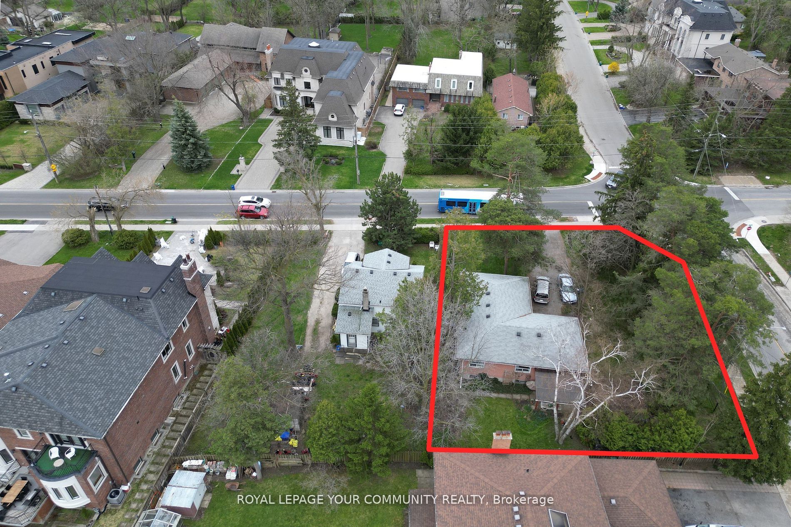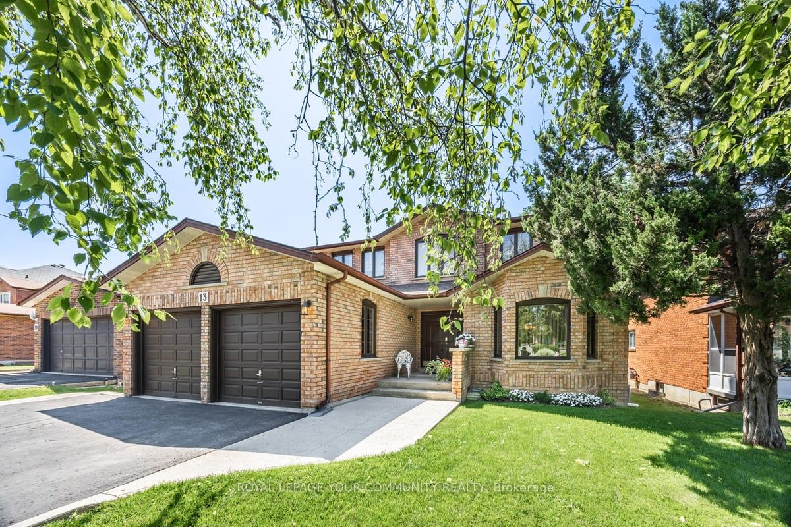130 Cambridge Cres
$3,198,000/ For Sale
Details | 130 Cambridge Cres
Welcome to this Beautifully Renovated House With Meticulous attention to Detail, located in a Perfect Area close to Everything you need. This Stunning home boasts a Gorgeous Swimming Pool, perfect for Relaxing and Entertaining. Inside, you will find a Spacious Living and Dining area, ideal for Hosting Guests and Family Gatherings. The Large Kitchen is Complemented by a Generous Breakfast Area, making it Perfect for Casual Dining. The property also includes Elegantly Styled Master Bedroom and well-sized bedrooms, providing Ample Space and Comfort for the Entire Family. The large Basement offers Spacious space for a variety of uses, such as Home Gym, Game Room, or additional Living Area. The property features a very Nice Backyard, ideal for outdoor activities and gatherings. The Round Driveway adds a touch of Elegance and provides easy access and Sufficient Parking. With its Prime Location and top-notch Amenities, this Home offers the Perfect Blend of Luxury and Convenience.
Ss Fridge, Gas Cook Top, B/I Oven and Microwave, Dishwasher, Washer/Dryer, All Electrical Light Fixtures, All Window Coverings, GDO W/ Remote, All Pool Equipment
Room Details:
| Room | Level | Length (m) | Width (m) | |||
|---|---|---|---|---|---|---|
| Living | Main | 5.45 | 4.25 | Combined W/Dining | Hardwood Floor | |
| Dining | Main | 4.10 | 4.30 | Hardwood Floor | Combined W/Dining | |
| Family | Main | 4.50 | 5.50 | Hardwood Floor | Fireplace | W/O To Deck |
| Kitchen | Main | 5.90 | 3.90 | Stainless Steel Appl | Centre Island | W/O To Deck |
| Breakfast | Main | 4.10 | 3.60 | Hardwood Floor | Combined W/Kitchen | |
| Prim Bdrm | 2nd | 7.60 | 5.40 | W/I Closet | 5 Pc Ensuite | Hardwood Floor |
| 2nd Br | 2nd | 4.30 | 4.10 | Hardwood Floor | Large Closet | |
| 3rd Br | 2nd | 4.80 | 3.00 | Hardwood Floor | Large Closet | |
| 4th Br | 2nd | 4.30 | 3.20 | Hardwood Floor | 3 Pc Ensuite | Large Closet |
| Rec | Bsmt | 10.76 | 9.14 | Laminate | 3 Pc Bath | Walk-Up |
| Br | Bsmt | 4.24 | 3.68 | Large Closet | Laminate |
