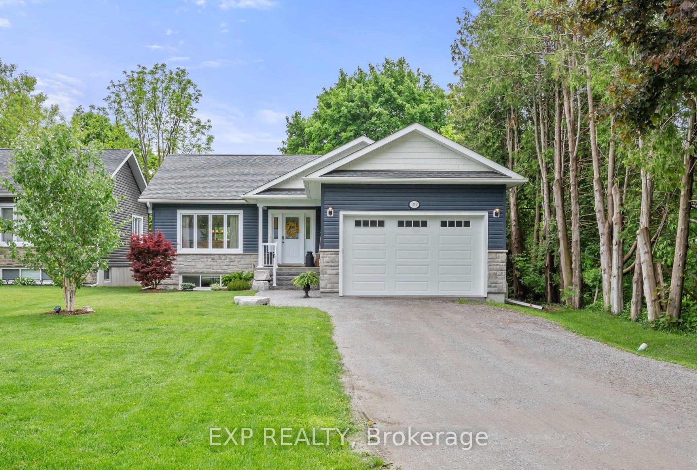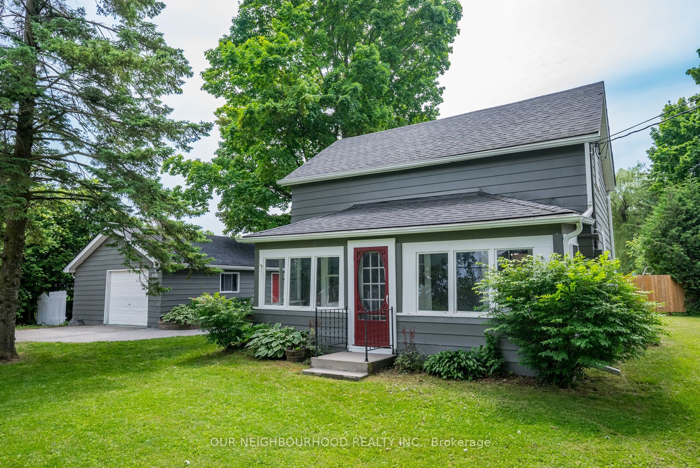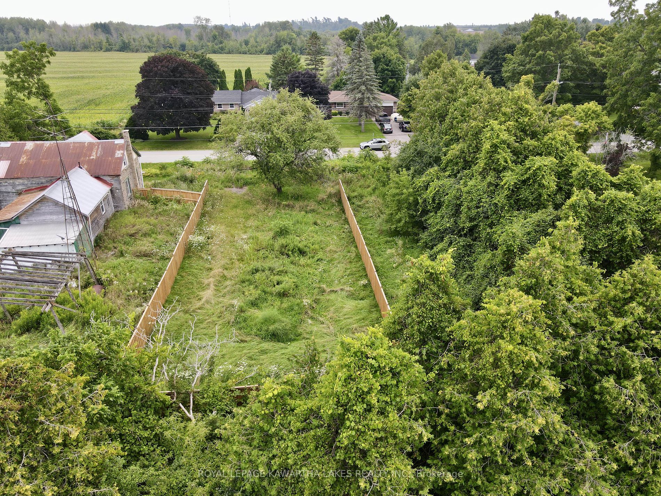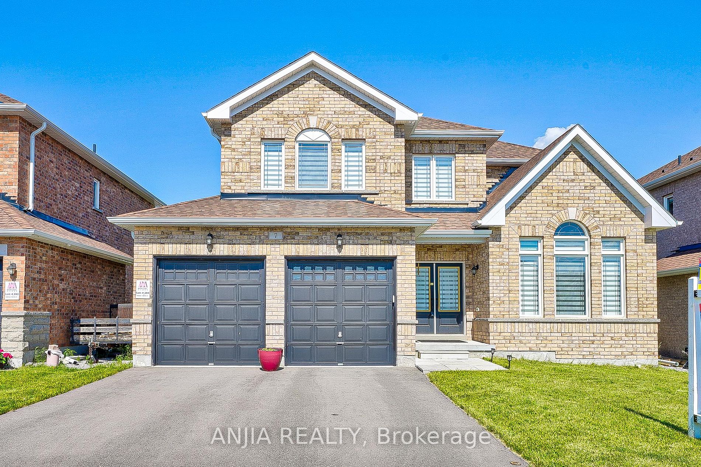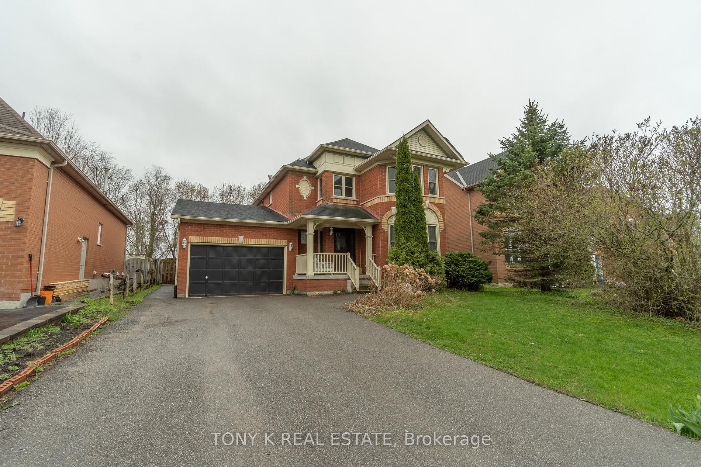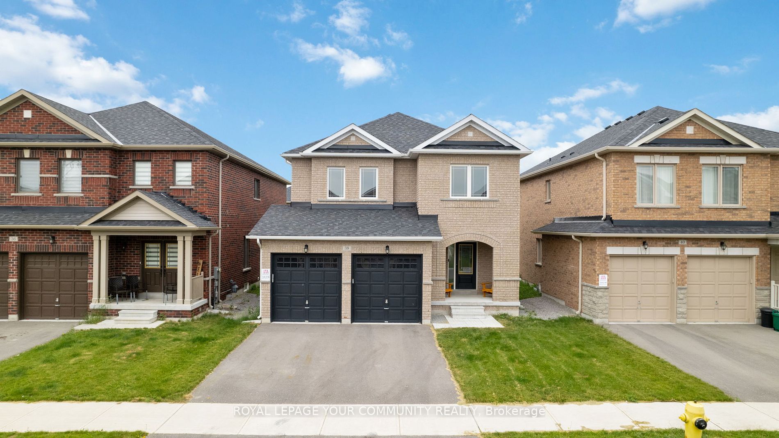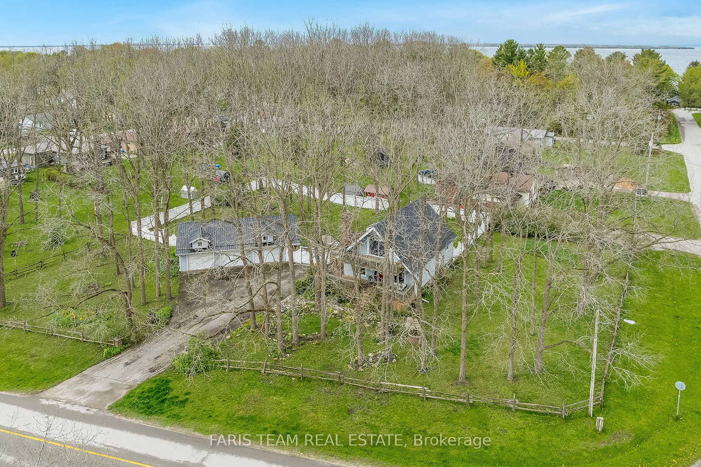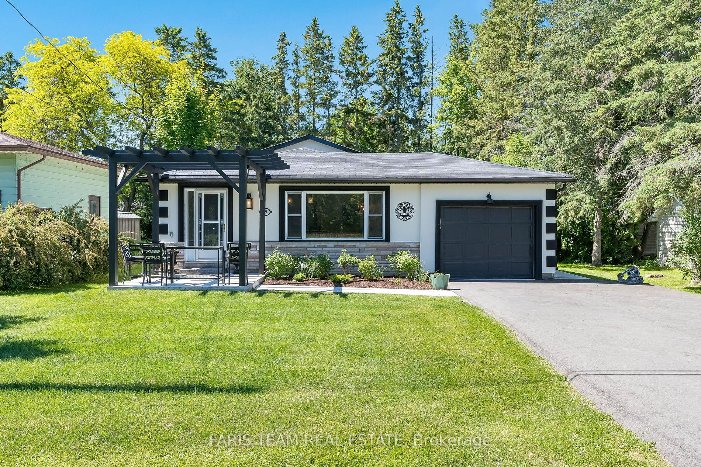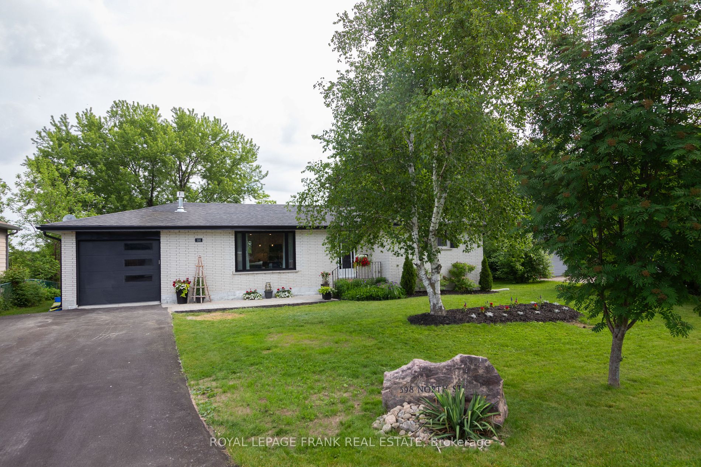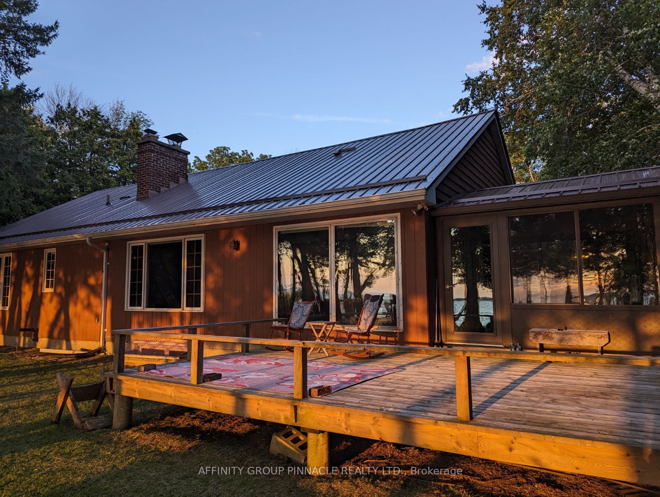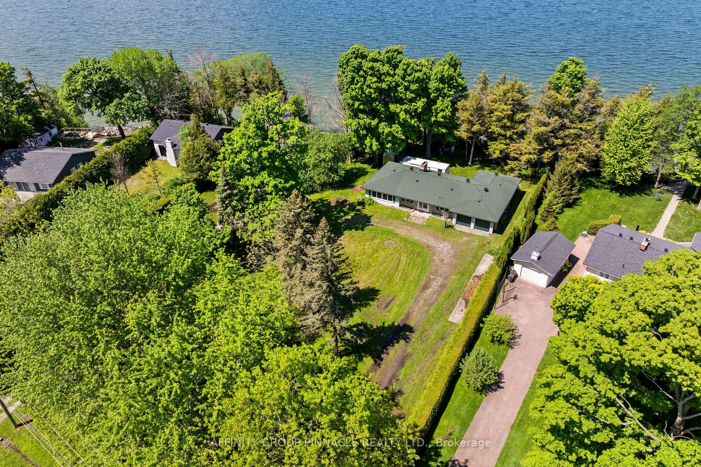109 Eighth St
$829,000/ For Sale
Details | 109 Eighth St
Discover The Charm Of This Stunning 2020 Home, Featuring Two Bedrooms And Two Bathrooms In A Beautifully Maintained, Bright, Open-Concept Bungalow. Nestled On A Generous Lot Just Steps Away From The Serene Lake Simcoe, You'll Have Easy Access To Dip Your Toes In The Water Or Embark On A Peaceful Canoe Adventure. The Modern Kitchen Boasts Sleek Stainless Steel Appliances And A Spacious Walk-In Pantry, Perfect For All Your Culinary Needs. Step Through The Sliding Glass Door From The Kitchen To A Large, Inviting Back Deck Where You Can Entertain Guests Or Simply Relax, Surrounded By Lush Greenery. Convenience Is Key With The Main Floor Laundry Located Just Steps From The Bedrooms. Plus, The Home Comes Fully Equipped With A Reliable Generac Generator For Peace Of Mind. Simcoe Street In Beaverton Is Just A Short Stroll Away, Offering Delightful Local Pubs And Dining Options. Situated Roughly 30 Minutes From Orillia, Lindsay, And The Top Of The 404, Beaverton Is A Charming And Quiet Town. Property Values Here Are Set To Skyrocket Once The 404 Extension Opens, Making It A Fantastic Investment Opportunity!
S/S Fridge, S/S Stove, S/S Built-In Microwave, S/S Dishwasher, Washer, Dryer, All Window Coverings, All Electrical Light Fixtures, Generac Generator, Water Pressure Backed Sump Pump, Water Softener, Garage Door Opener + Remote.
Room Details:
| Room | Level | Length (m) | Width (m) | |||
|---|---|---|---|---|---|---|
| Kitchen | Main | 4.27 | 3.05 | Centre Island | Window | Pantry |
| Dining | Main | 4.27 | 2.70 | Pot Lights | W/O To Deck | Laminate |
| Living | Main | 4.70 | 4.57 | Pot Lights | Large Window | Laminate |
| Prim Bdrm | Main | 3.70 | 3.60 | His/Hers Closets | Window | Laminate |
| Br | Main | 3.40 | 2.80 | Closet | Window | Laminate |
