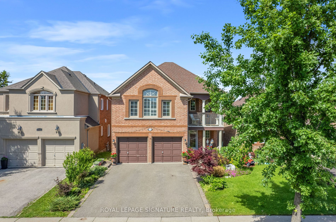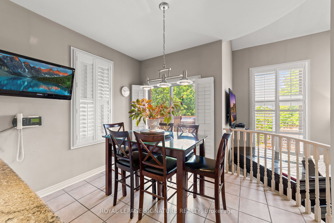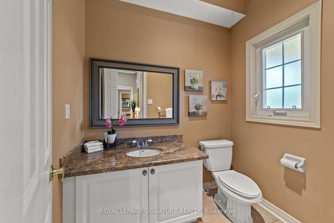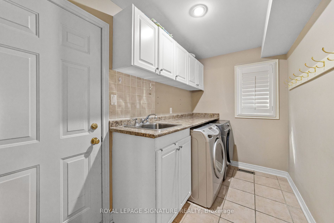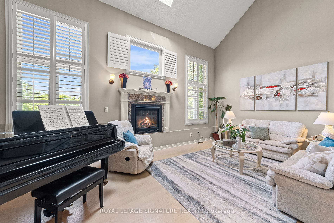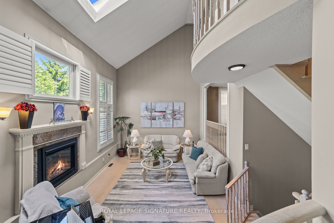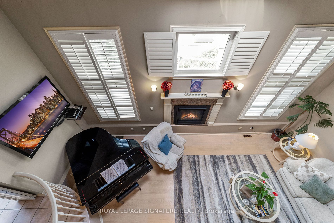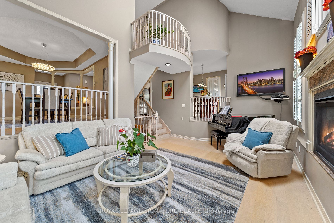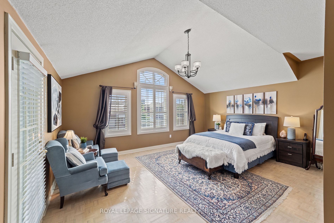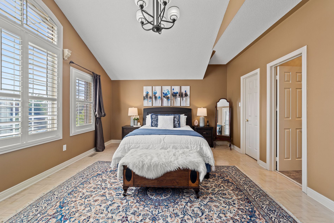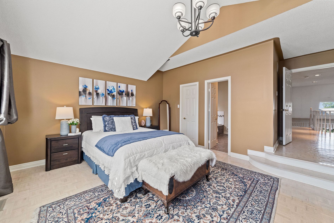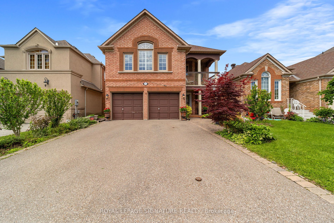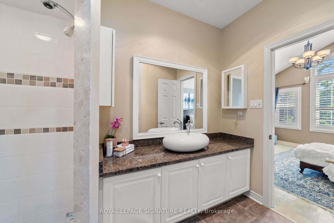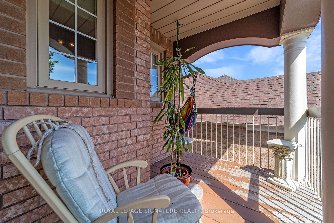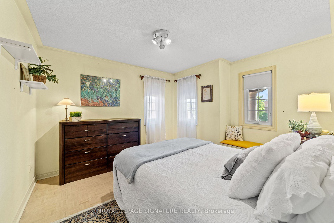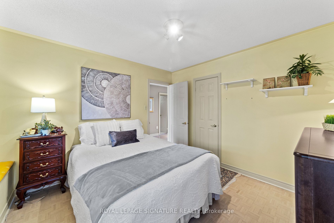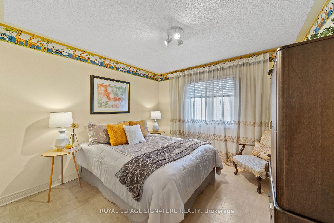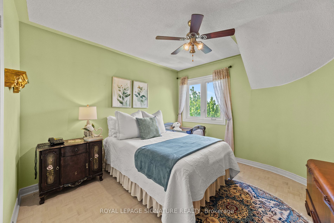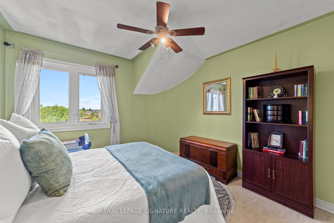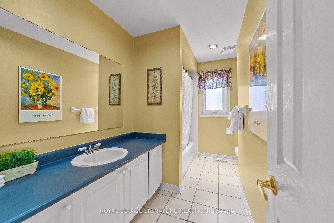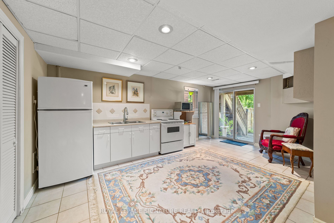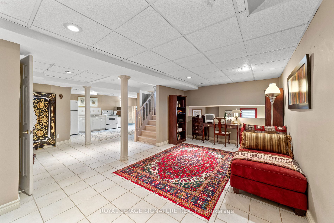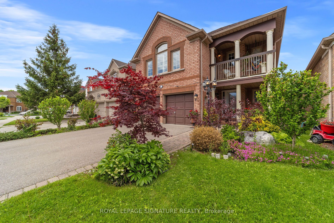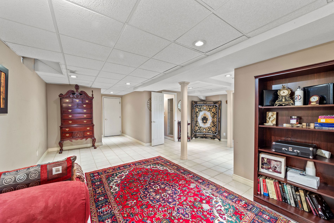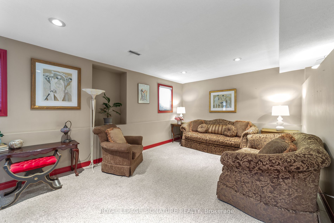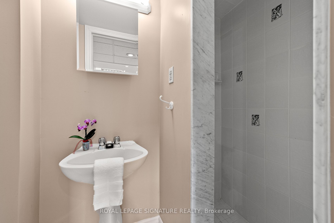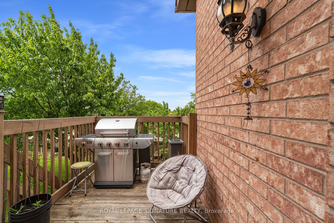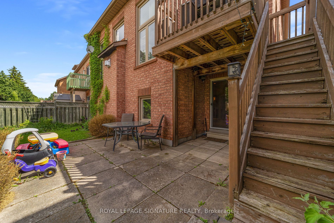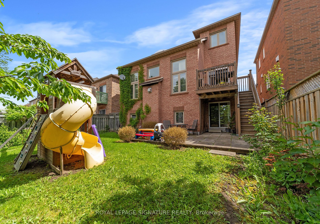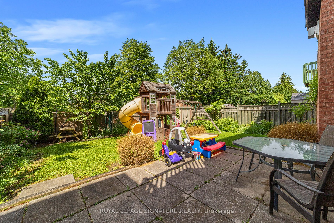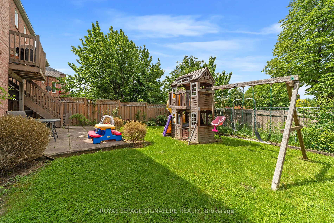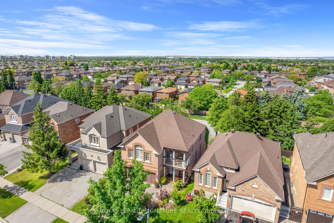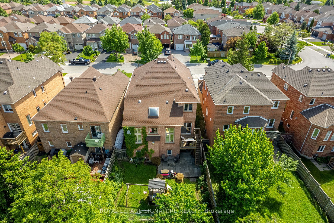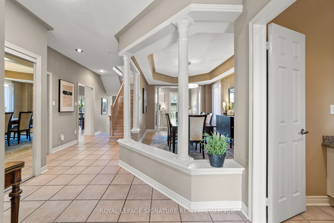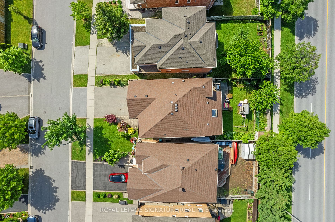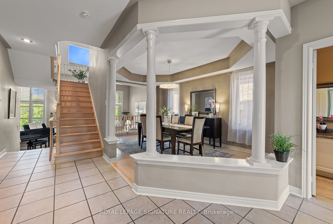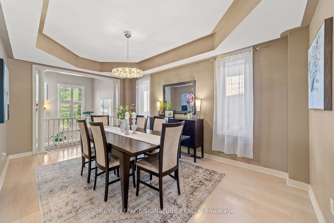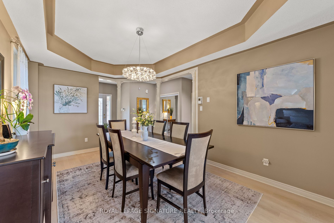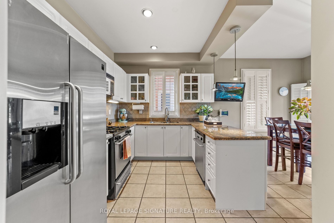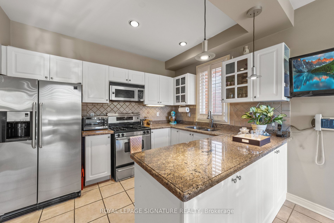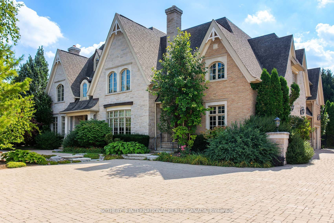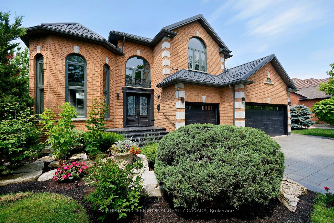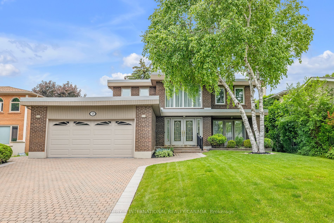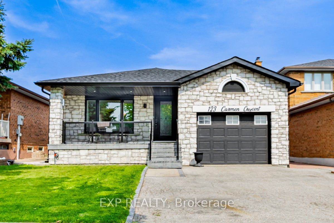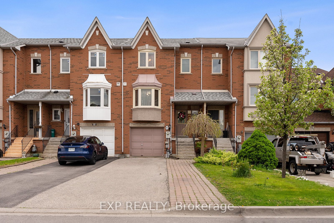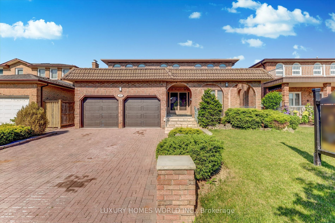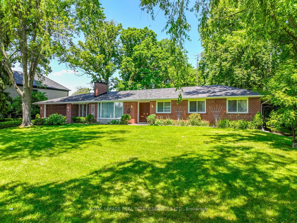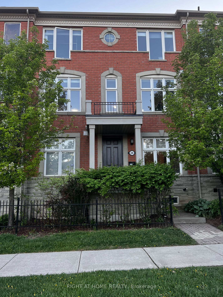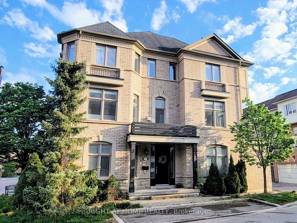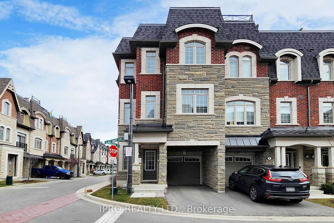219 Matthew Dr
$1,549,000/ For Sale
Details | 219 Matthew Dr
Prime location! Welcome to this four bedroom, four bathroom home in the coveted neighbourhood of East Woodbridge. Incredible soaring ceilings with skylight in the sunken living room overlooked by the kitchen and the dining room create a beautiful open concept space for family to gather and enjoy. Expansive primary bedroom, complete with walk-in closet, full ensuite and private balcony. Three more good sized bedrooms round out the second floor. This home features a walk-out basement with strong in-law potential with second kitchen, rec room/bedroom and separate living space. Close to Public Elementary and High School. Extensive shopping and restaurant options. Close to transit, Hwy 7, 407 and 400. A must see!
Room Details:
| Room | Level | Length (m) | Width (m) | |||
|---|---|---|---|---|---|---|
| Living | Main | 6.76 | 3.95 | Gas Fireplace | Hardwood Floor | Skylight |
| Dining | Main | 5.21 | 3.30 | O/Looks Living | Hardwood Floor | Window |
| Kitchen | Main | 3.37 | 2.66 | Stainless Steel Appl | Tile Floor | Granite Counter |
| Breakfast | Main | 3.29 | 2.64 | W/O To Deck | Tile Floor | O/Looks Living |
| Laundry | Main | 3.38 | 1.81 | W/O To Garage | Tile Floor | |
| Prim Bdrm | 2nd | 5.48 | 4.12 | W/I Closet | Hardwood Floor | Balcony |
| 2nd Br | 2nd | 3.36 | 3.29 | Window | Hardwood Floor | Closet |
| 3rd Br | 2nd | 3.33 | 3.32 | Window | Hardwood Floor | Closet |
| 4th Br | 2nd | 3.47 | 3.38 | Window | Hardwood Floor | Closet |
| Rec | Bsmt | 6.05 | 4.44 | Window | Tile Floor | |
| Family | Bsmt | 6.01 | 3.84 | Window | Broadloom | Closet |
| Kitchen | Bsmt | 5.46 | 4.41 | Undermount Sink | Tile Floor | W/O To Yard |
