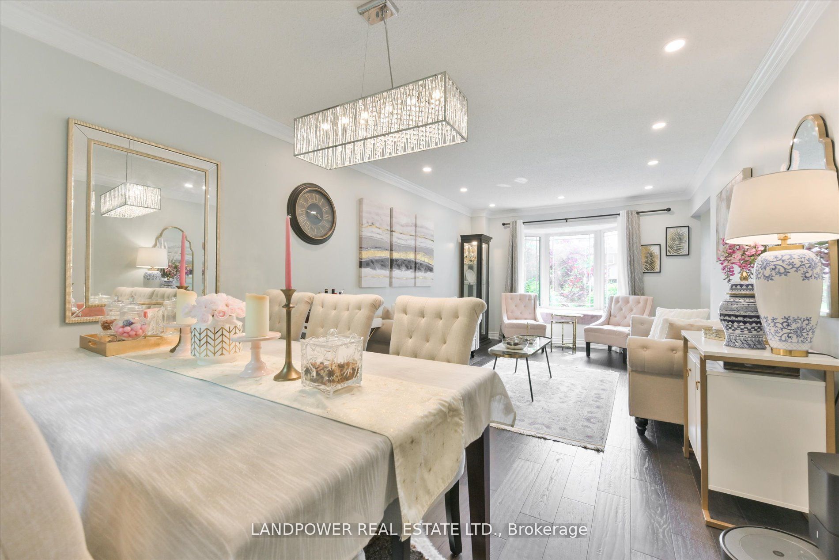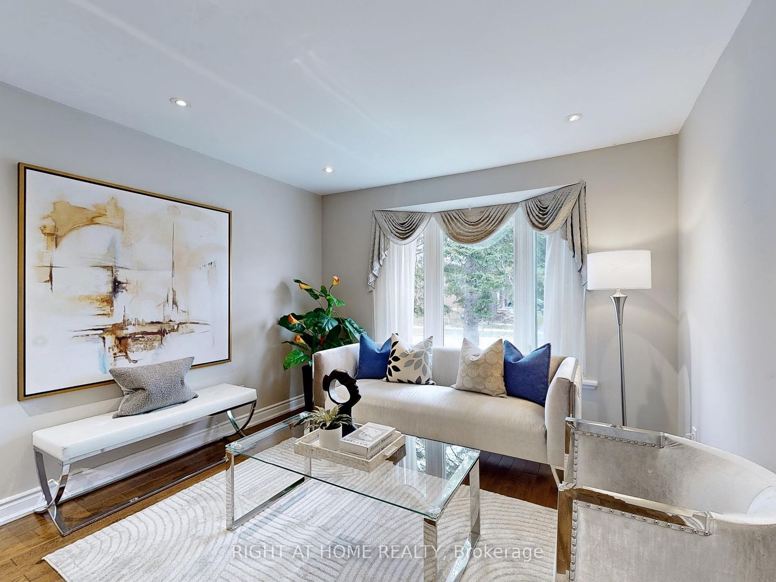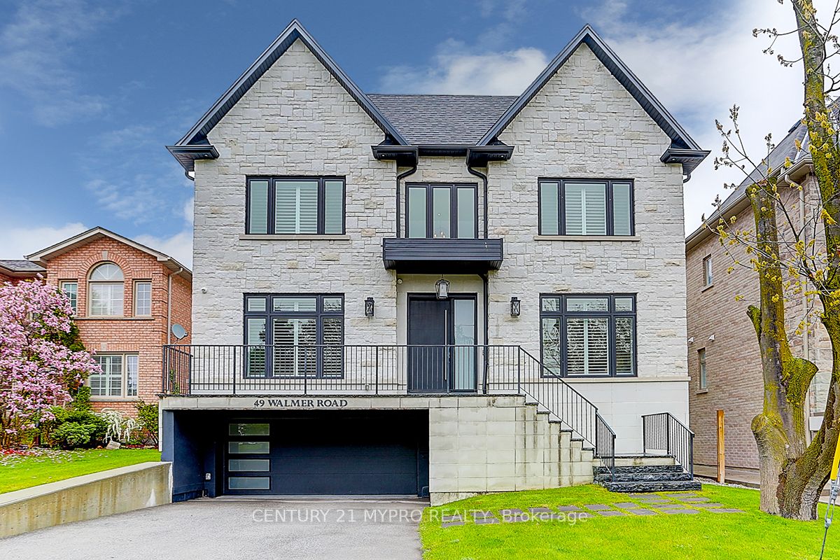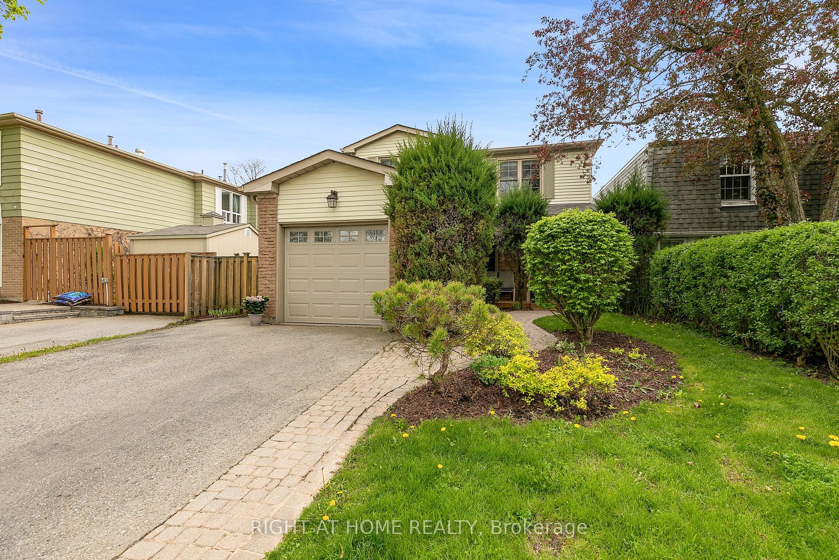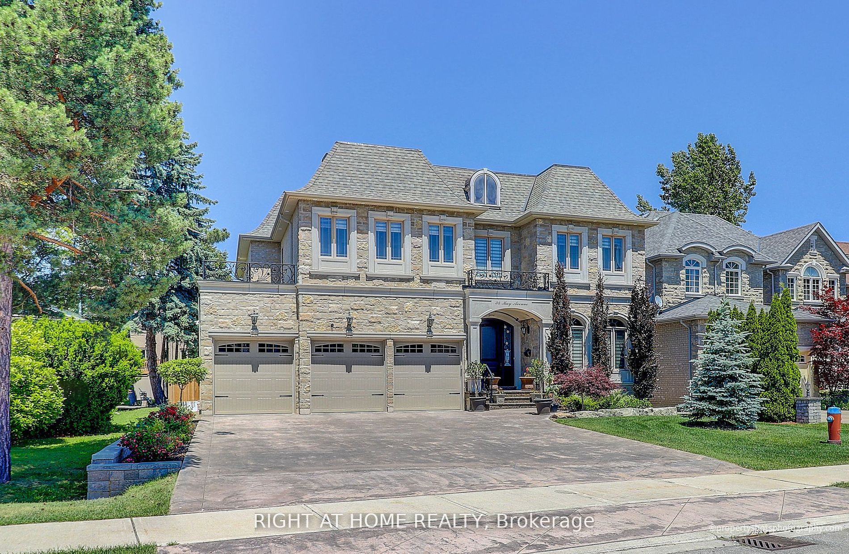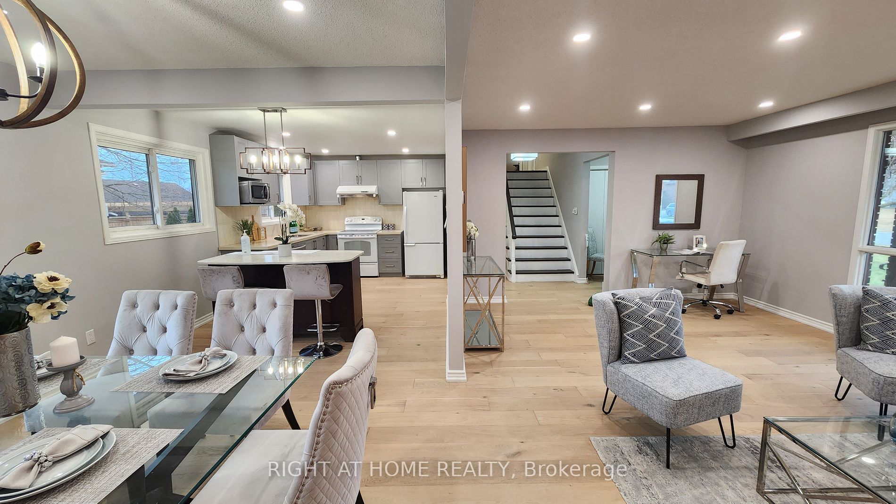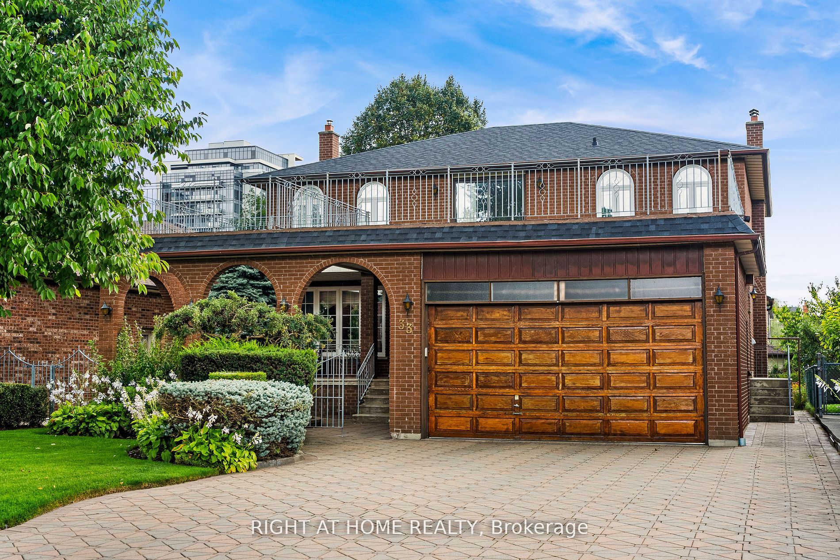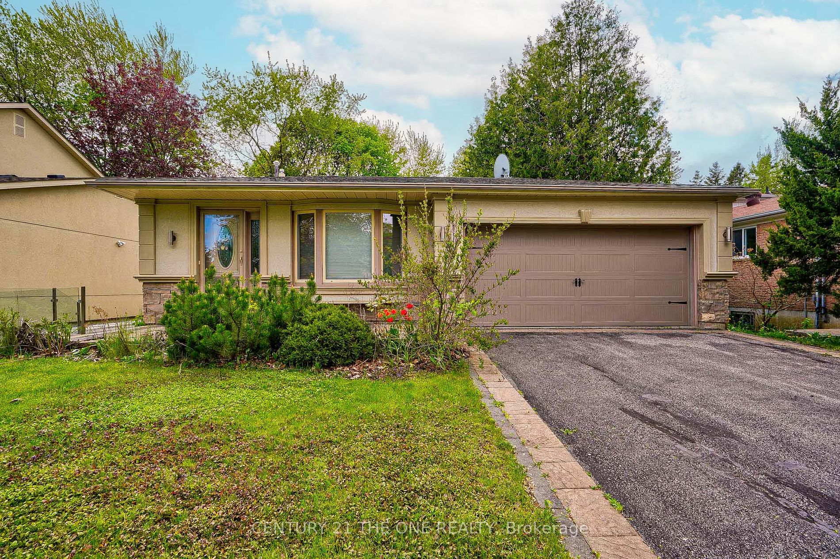83 Houseman Cres N
$1,498,000/ For Sale
Details | 83 Houseman Cres N
**Must See** Stunning Charming Detached Home, On Safe & Quiet Crescent, In Top Ranking School Catchment **St. Theresa Of Lisieux Catholic High School.** Welcome To Highly Sought "Don Head Village" In Lush North Richvale, Richmond Hill. Situated On Professionally Landscaped, Premium Pie Shaped Lot W/67.85 Ft Frontage With Privately Fenced Backyard and Large Family Deck. Tastefully Renovated Throughout With Hardwood 2019, Crown Moulding, Laundry on Main Level, Spacious Kitchen With Newer Appliances 2022, Spacious Eat-In Kitchen Area, Quartz Countertops & Maple Cabinetry. Direct Access To Garage, Sliding Door Walk-Out to Backyard, LED Pot Lights 2022 & Modern Light Fixtures Throughout, Updated Staircase 2019, Renovated Washrooms With Frameless Shower In Primary 2024, Roof 2019 & 2022, Newer Double Pane Windows. Upper Level Offers 3 Sizeable Bedrooms A Small Office & 2 Full Washrooms. Spacious Primary With Ensuite, Walk-In Closet With Built-In Organizers. Functionally Well Laid Out Finished Lower Level Has An Additional Guest Bedroom, Recreation Room, 2 Large Cold Rooms, Loads Of Storage Space And Even A Rough-In For Washroom. Mere Steps To Parks & Schools, Restaurants & Shops, Supermarket, Public Transit, Mackenzie Health RH Hospital. Close Alexander Mackenzie High School, To Hillcrest Mall, Go Station, Library, RH Centre For The Performing Arts, Various Private & Public Golf Courses
Fridge, Stove & Dishwasher 2022, Washer/Dryer 2020 All Electric Light Fixtures, All Window Covers, Central Air Conditioner, Central Vac With Attachments, Garage Door With Remotes
Room Details:
| Room | Level | Length (m) | Width (m) | |||
|---|---|---|---|---|---|---|
| Living | Main | 6.46 | 3.33 | Bay Window | Hardwood Floor | Combined W/Dining |
| Dining | Main | 6.46 | 3.33 | Crown Moulding | Hardwood Floor | Combined W/Living |
| Family | Main | 4.95 | 3.23 | Gas Fireplace | Hardwood Floor | W/O To Deck |
| Kitchen | Main | 5.26 | 4.01 | Stainless Steel Appl | Porcelain Floor | Quartz Counter |
| Breakfast | Main | 5.26 | 4.01 | W/O To Deck | Cathedral Ceiling | French Doors |
| Prim Bdrm | 2nd | 4.64 | 3.33 | 3 Pc Ensuite | Hardwood Floor | W/I Closet |
| 2nd Br | 2nd | 4.24 | 3.32 | Closet | Hardwood Floor | O/Looks Frontyard |
| 3rd Br | 2nd | 3.64 | 3.09 | Closet | Hardwood Floor | O/Looks Backyard |
| Laundry | Main | 2.72 | 2.21 | W/O To Garage | Porcelain Floor | Laundry Sink |
