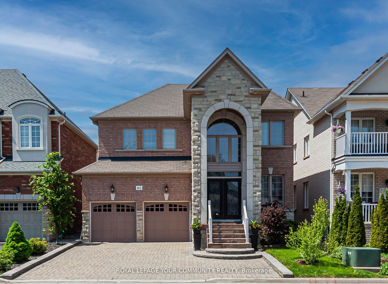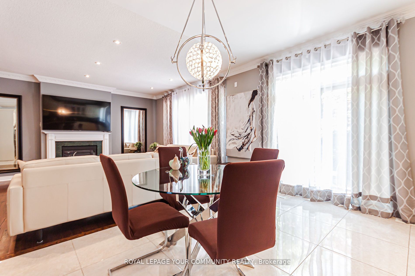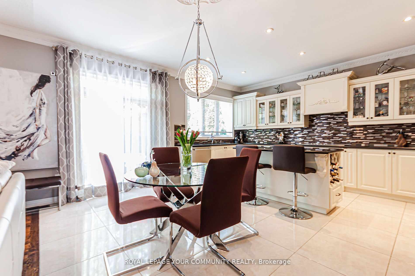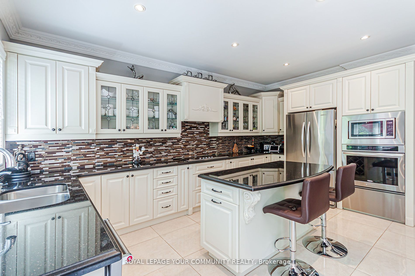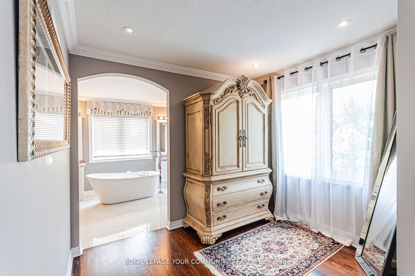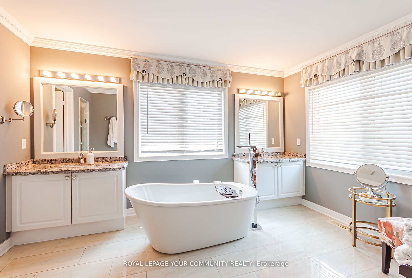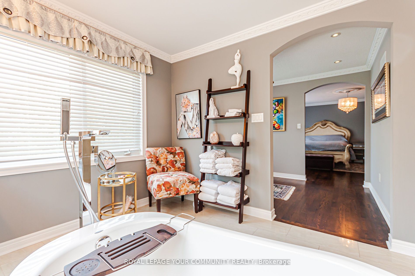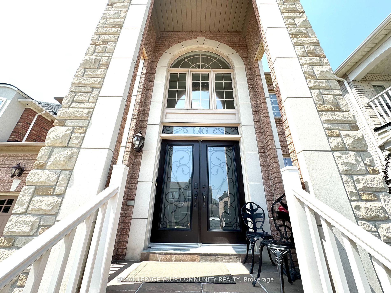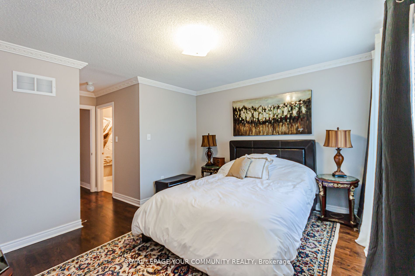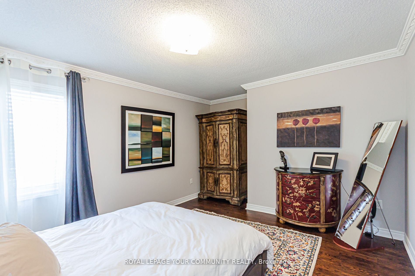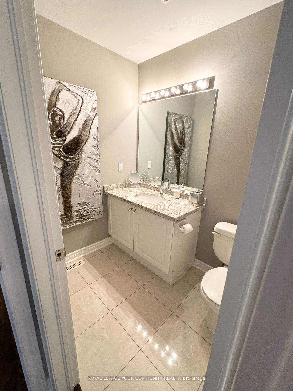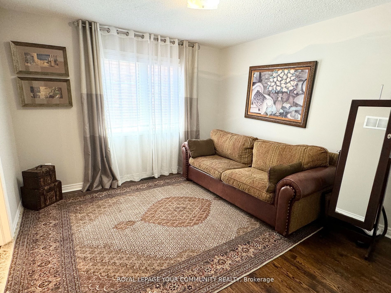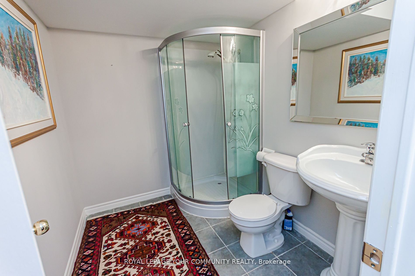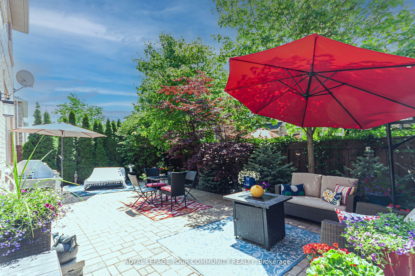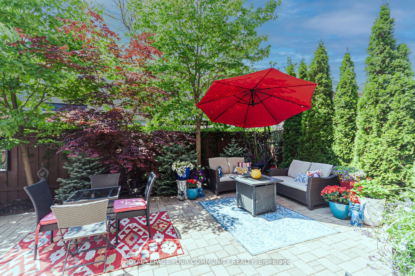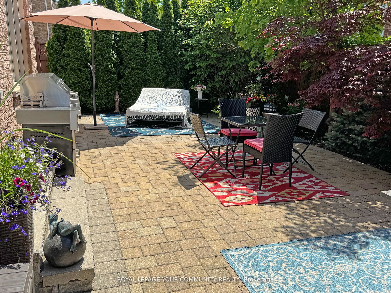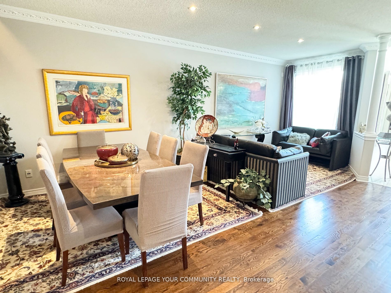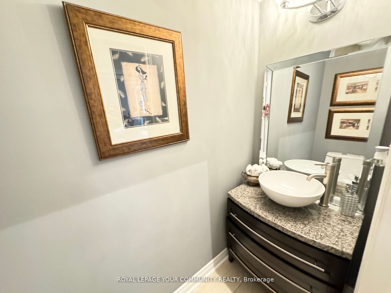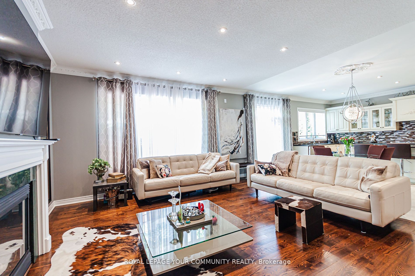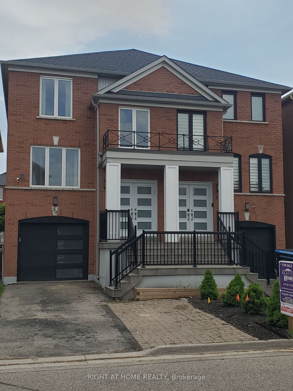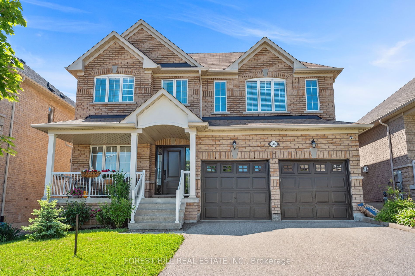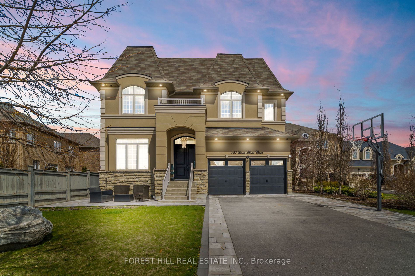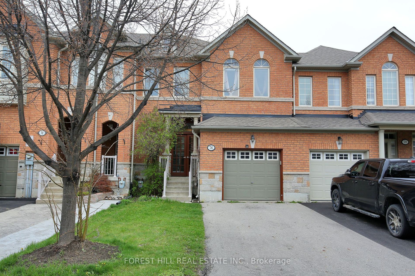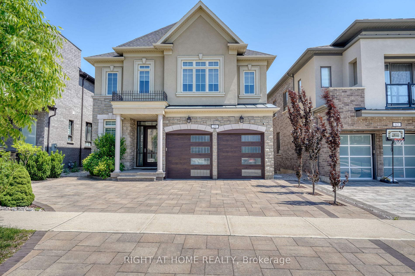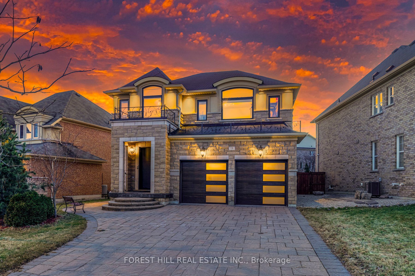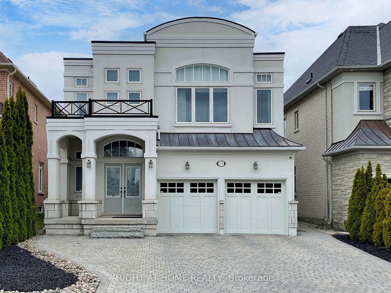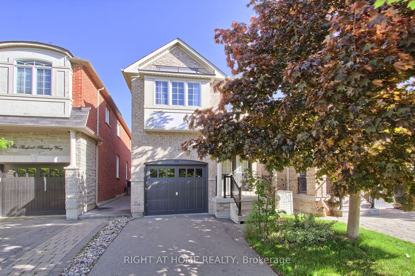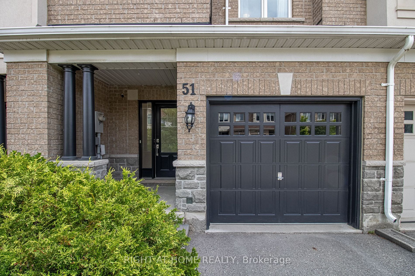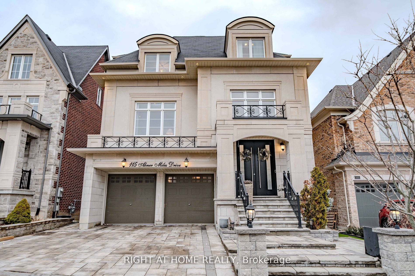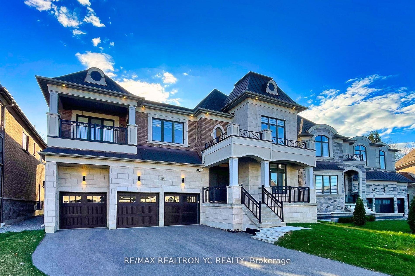60 Pantano Dr
$2,289,900/ For Sale
Details | 60 Pantano Dr
Gorgeous elegance!! Welcome to an entertainers dream home! Located in desirable location of Thornhill Woods on a quiet, no sidewalk street within walking distance to parks, schools, shops and transportation. This bright, sunny, east/west exposure executive home offes amazing open concept layout perfect for entertaining friends and family with plenty of parking on large driveway. Numerous upgrades for comfort and style include: hardwood floors throughout, 24 x 24 ceramic Chef's kitchen with B/I appliances, updated bathrooms, mouldings, pot lights and so much more! Don't miss this spacious, luxury home!!
Professional landscaping with interlock driveway and back patio & private,magical backyard.
Room Details:
| Room | Level | Length (m) | Width (m) | |||
|---|---|---|---|---|---|---|
| Living | Main | 6.86 | 4.72 | Window | Hardwood Floor | Combined W/Dining |
| Dining | Main | 6.86 | 4.72 | Combined W/Living | Hardwood Floor | Open Concept |
| Family | Main | 5.18 | 4.63 | Gas Fireplace | Hardwood Floor | Open Concept |
| Kitchen | Main | 5.18 | 2.44 | B/I Appliances | Ceramic Floor | Centre Island |
| Breakfast | Main | 5.18 | 2.74 | W/O To Patio | Ceramic Floor | Granite Counter |
| Mudroom | Main | 3.40 | 3.00 | Window | Ceramic Floor | W/O To Garage |
| Prim Bdrm | 2nd | 5.24 | 4.27 | W/I Closet | Hardwood Floor | 5 Pc Ensuite |
| 2nd Br | 2nd | 4.57 | 3.56 | Double Closet | Hardwood Floor | 4 Pc Ensuite |
| 3rd Br | 2nd | 3.66 | 3.96 | Double Closet | Hardwood Floor | Semi Ensuite |
| 4th Br | 2nd | 3.66 | 3.35 | Closet | Hardwood Floor | Semi Ensuite |
| Rec | Bsmt | 7.86 | 5.27 | Open Concept | Laminate | Pot Lights |
| Laundry | Bsmt | Ceramic Floor |
