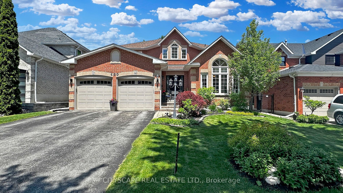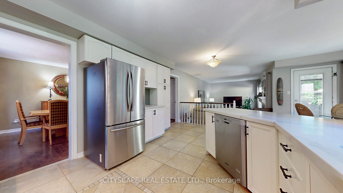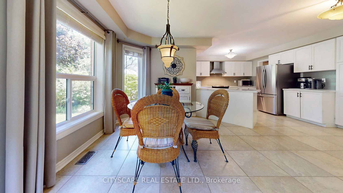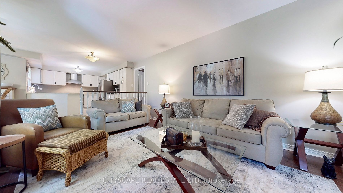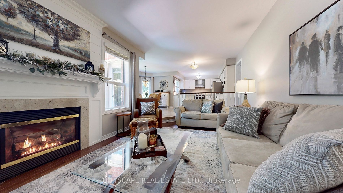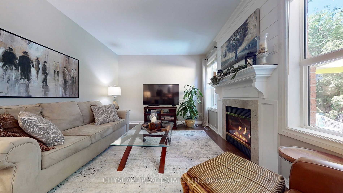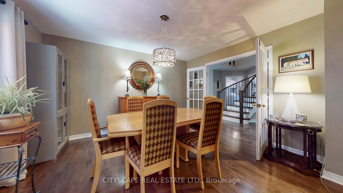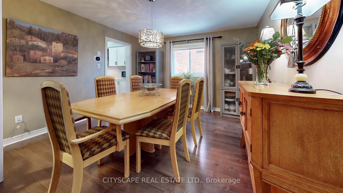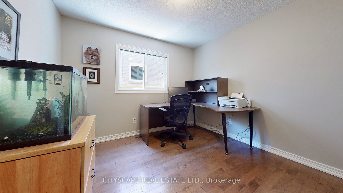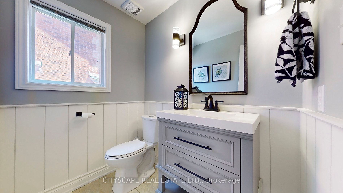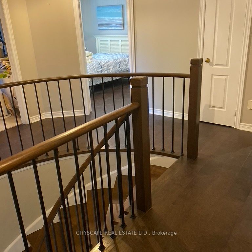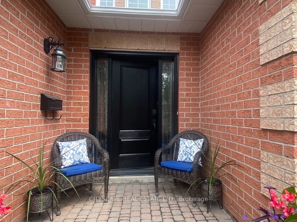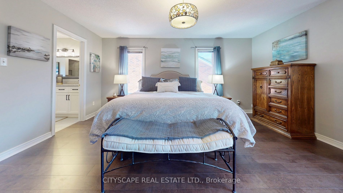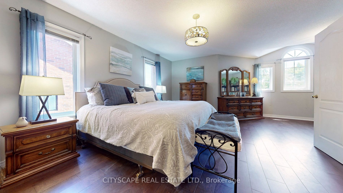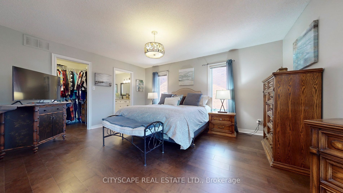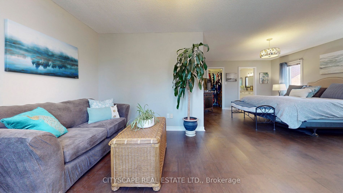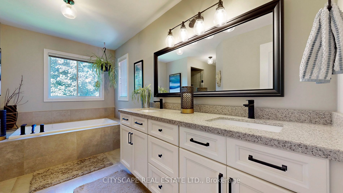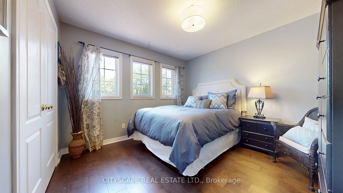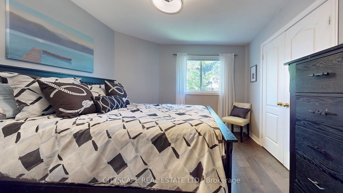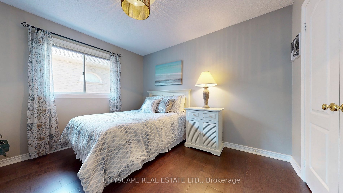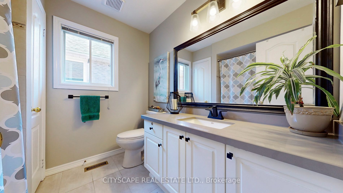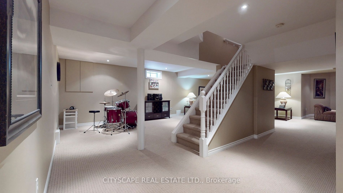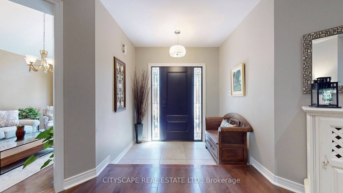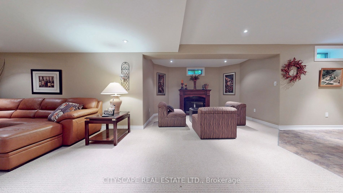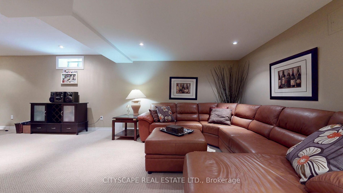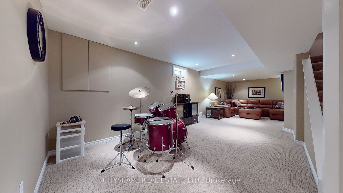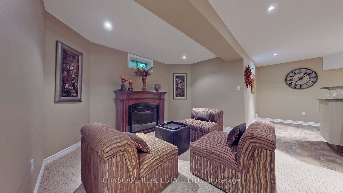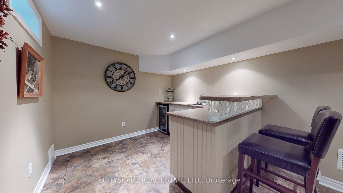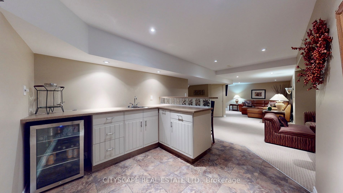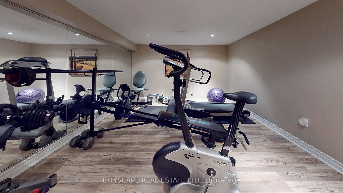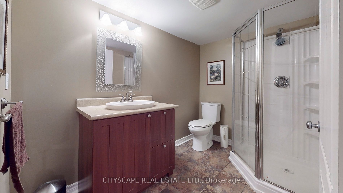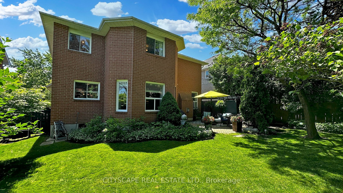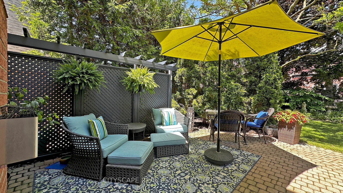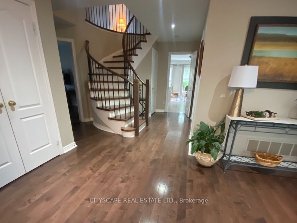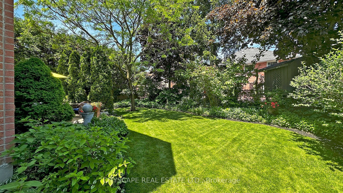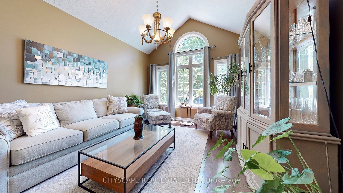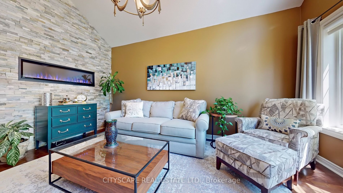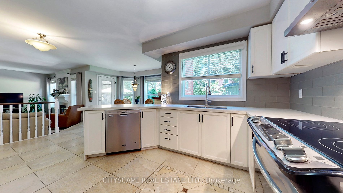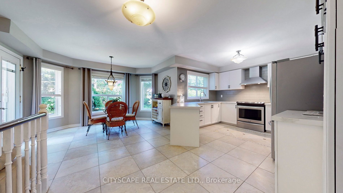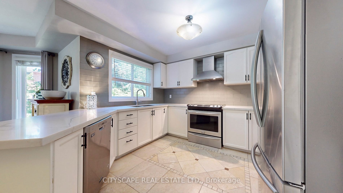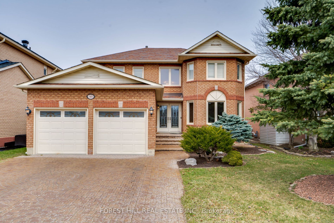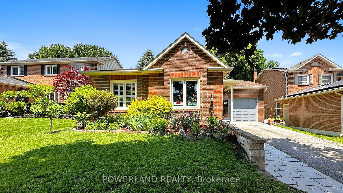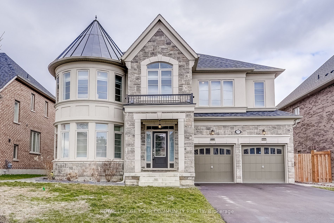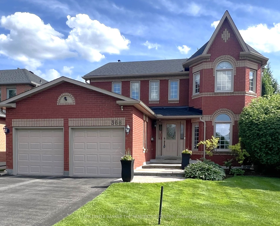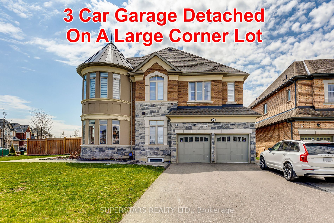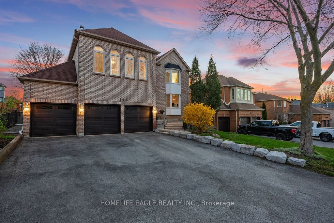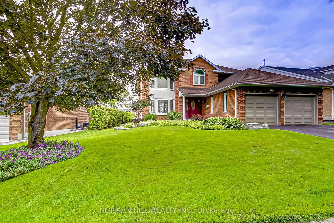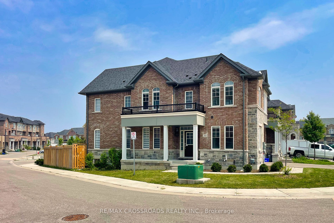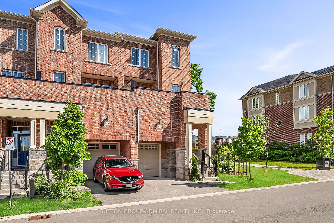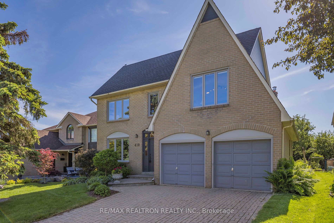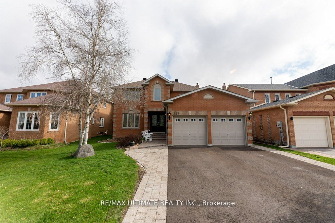460 Binns Ave
$1,648,800/ For Sale
Details | 460 Binns Ave
Welcome to this Lovely Upgraded home nestled on a Quiet non-through street in Glenway Estates neighbourhood. Perfect Family home! Boasting Over 4000 SqFt of living space w/ Professionally Finished Basement(2860 SqFt MPAC + BSMT) A Wonderful 4 bedroom 4 washroom home. Hardwood floors on main & 2nd. New Hardwood Floors on 2nd floor & Hardwood Staircase & Iron pickets-May/24. Spacious Primary bedroom w/ renovated 4pc Ensuite WashRm w/Dbl Vanity, W/i closet & roomy Sitting room. 2,3,4 bedrooms all w/ double closets. Main floor has it all! Living Rm w/Cathedral Ceiling & Stone Accent Wall, Elec fireplace in LivRm & Gas Fireplace in FamRm, Dining Rm w/ double door entry. Open concept Kitchen overlooking Family room & B-Yard. Eat-In Kitchen w/ quartz countertops & Walkout to Backyard. Inviting backyard w/ manicured landscaped gardens. Fabulous Open Concept Basement complete w/ Lg Rec Rm, Sitting area, b/i Wet Bar, Sep Gym Room w/1 wall mirrored, 3pc WashRm, 2Lg storage areas, Furnace Nov/22
A Wonderful Family Neighbourhood on a Quiet/Non-through street located in Glenway Estates. Walk to Schools, Parks, Nature walking trails, Playgrounds, Community Centre, Pool, BB Diamonds/Tennis & Basketball Courts, Sports fields, Transit
Room Details:
| Room | Level | Length (m) | Width (m) | |||
|---|---|---|---|---|---|---|
| Kitchen | Main | 9.20 | 3.65 | Quartz Counter | Quartz Counter | W/O To Yard |
| Family | Main | 5.36 | 3.53 | O/Looks Backyard | Gas Fireplace | Hardwood Floor |
| Living | Main | 4.88 | 3.66 | Cathedral Ceiling | Electric Fireplace | Hardwood Floor |
| Dining | Main | 4.14 | 3.84 | Large Window | Double Doors | Hardwood Floor |
| Office | Main | 3.35 | 3.35 | Window | Separate Rm | Hardwood Floor |
| Prim Bdrm | 2nd | 4.87 | 6.87 | W/I Closet | Combined W/Sitting | 4 Pc Ensuite |
| 2nd Br | 2nd | 3.95 | 3.24 | Window | Double Closet | Hardwood Floor |
| 3rd Br | 2nd | 3.58 | 3.03 | Window | Double Closet | Hardwood Floor |
| 4th Br | 2nd | 3.33 | 3.33 | Large Window | Double Closet | Hardwood Floor |
| Rec | Bsmt | 10.34 | 8.49 | Open Concept | Combined W/Sitting | Bar Sink |
| Exercise | Bsmt | 4.60 | 3.47 | Separate Rm | Mirrored Walls | Laminate |
| Laundry | Main | 0.00 | 0.00 | Separate Rm | W/O To Garage | Ceramic Floor |
