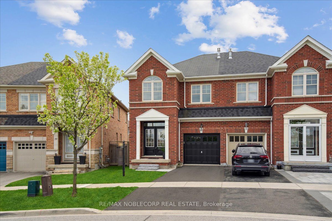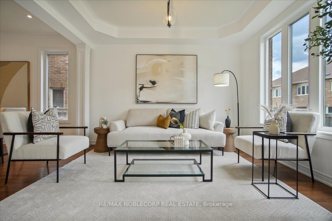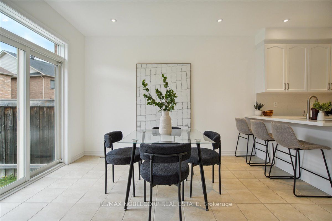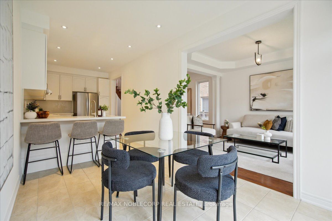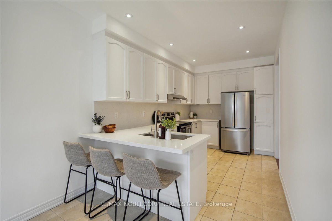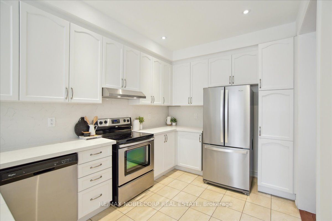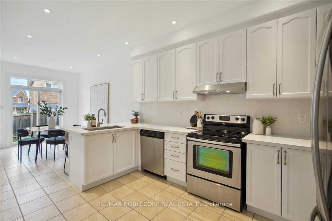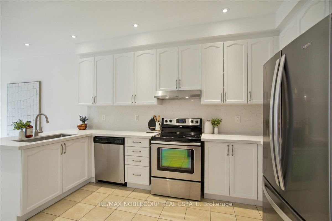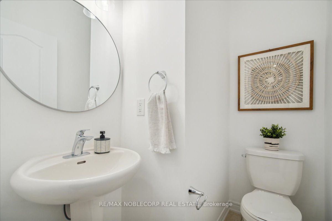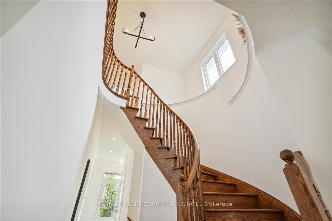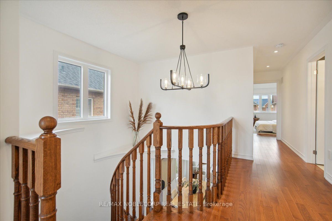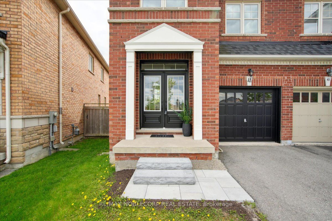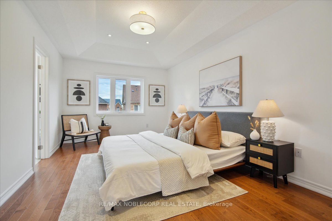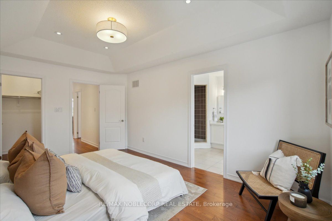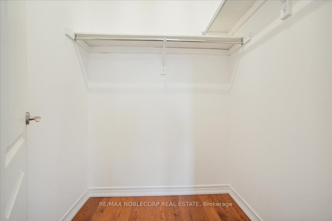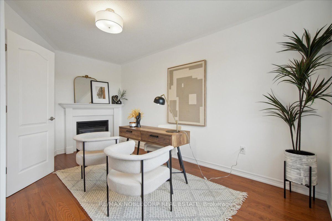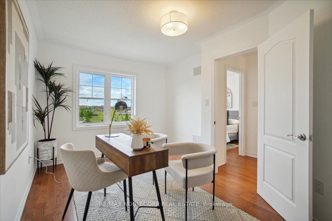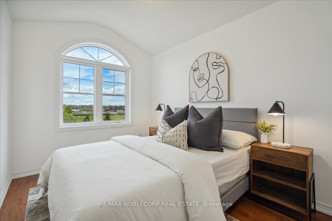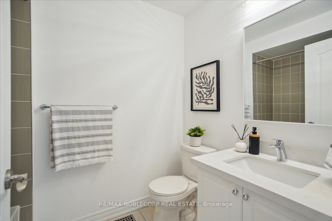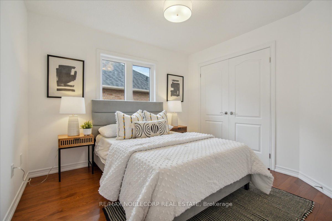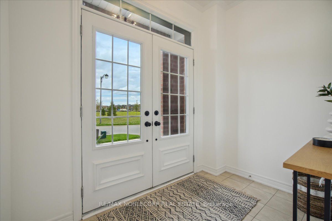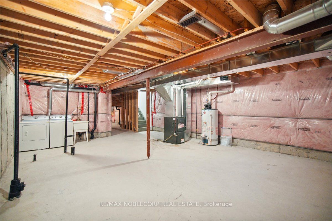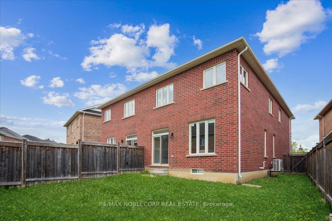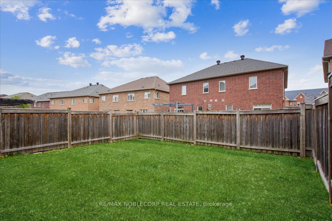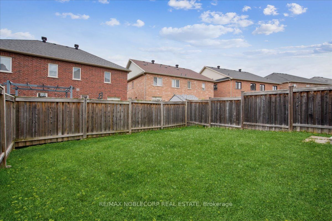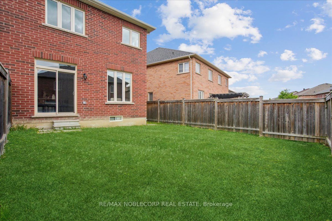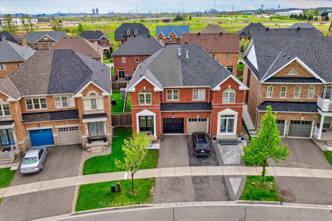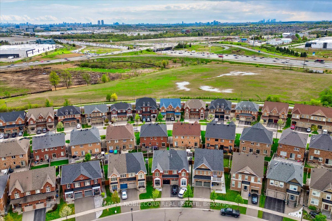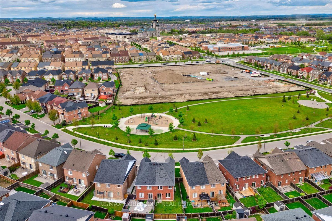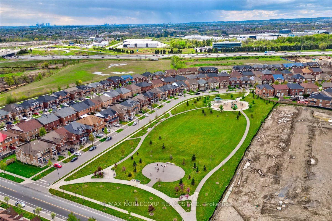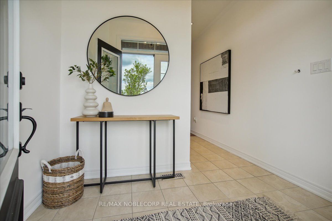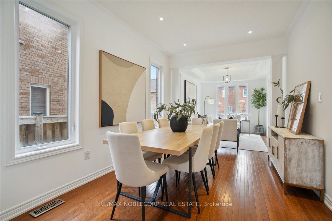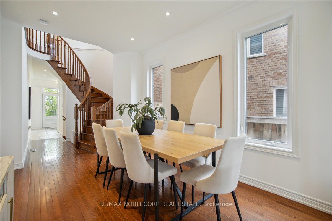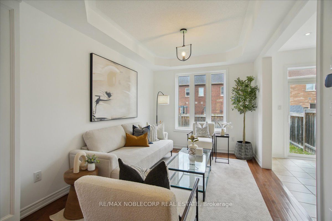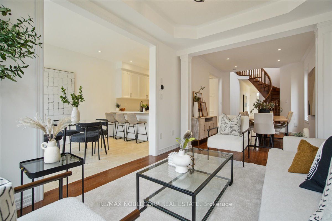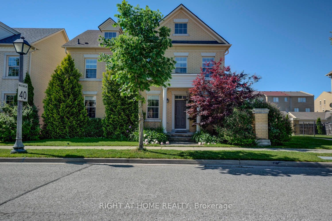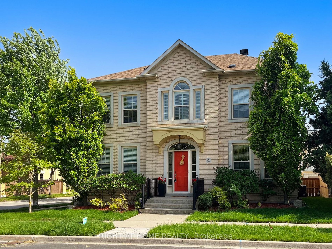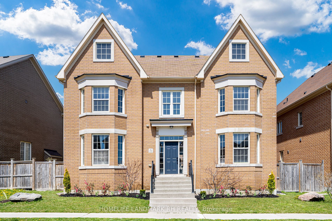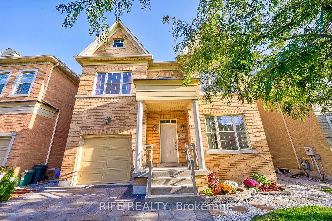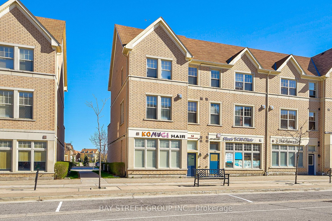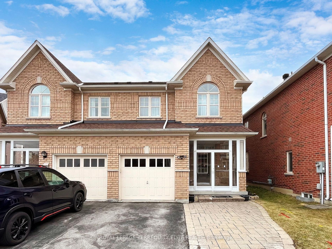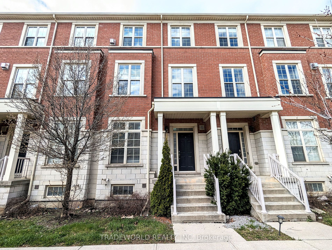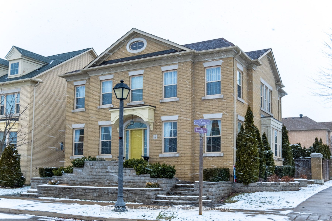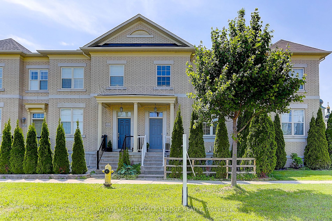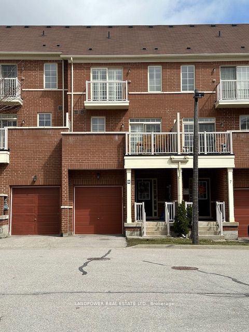41 Robert Osprey Dr
$1,548,800/ For Sale
Details | 41 Robert Osprey Dr
Welcome to 41 Robert Osprey Dr, nestled in the prestigious Cathedraltown community of Markham. This stunning semi-detached home boasts elegance and modernity at every turn. A 4 bedroom layout that has just been renovated and is truly a showstopper. Quartz Countertops that are perfectly complemented by hardwood flooring that extends throughout the entire home. Oversized Master Bedroom Features 4 Piece Ensuite With Soaker Tub & Separate Shower And Walk-In Closet! Elegant Second Floor Fireplace. Fenced In Private Yard For You To Enjoy.Beyond its impeccable interior, 41 Robert Osprey Dr offers the convenience of a prime location within the coveted Cathedraltown community. Enjoy easy access to a plethora of amenities, including top-rated schools, parks, shopping, and dining options, ensuring that every need is met just moments from your doorstep. 404 and 407 Just Minutes Away. Don't miss your chance to own in one of Markham's most desired neighbourhoods.
Freshly Renovated. Brand New Counters Throughout. Freshly Painted. New Floors On Second.
Room Details:
| Room | Level | Length (m) | Width (m) | |||
|---|---|---|---|---|---|---|
| Kitchen | Main | 4.26 | 2.68 | Ceramic Floor | Quartz Counter | Stainless Steel Appl |
| Breakfast | Main | 3.81 | 2.68 | Ceramic Floor | W/O To Garden | Combined W/Kitchen |
| Dining | Main | 8.13 | 3.01 | Hardwood Floor | Combined W/Living | Window |
| Living | Main | 8.13 | 3.01 | Hardwood Floor | Combined W/Dining | Large Window |
| Prim Bdrm | 2nd | 4.99 | 3.07 | Hardwood Floor | W/I Closet | 4 Pc Ensuite |
| 2nd Br | 2nd | 3.26 | 2.98 | Hardwood Floor | Double Closet | Window |
| 3rd Br | 2nd | 3.07 | 2.65 | Hardwood Floor | Closet | Large Window |
| 4th Br | 2nd | 4.51 | 3.07 | Hardwood Floor | Fireplace | Window |
| Rec | Bsmt | 0.00 | 0.00 | Combined W/Laundry | Unfinished | Laundry Sink |
