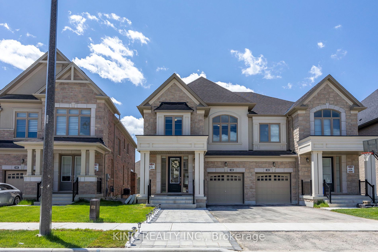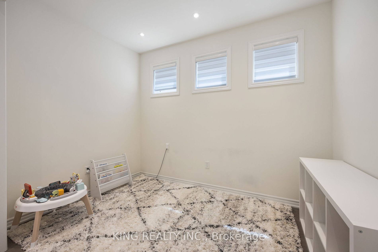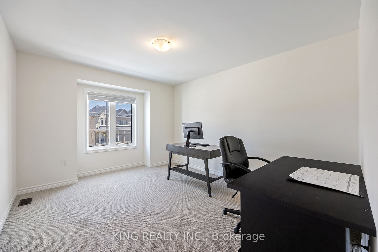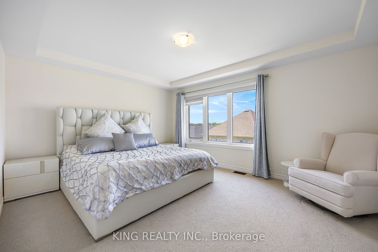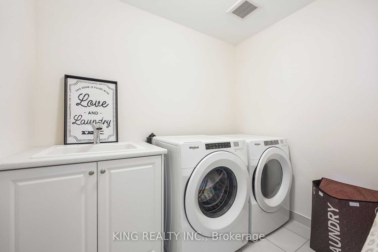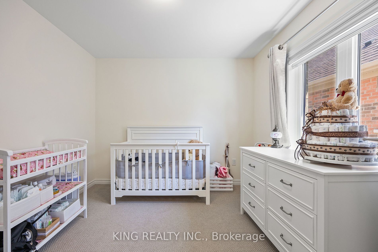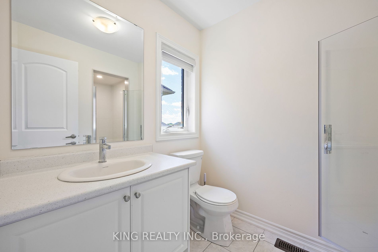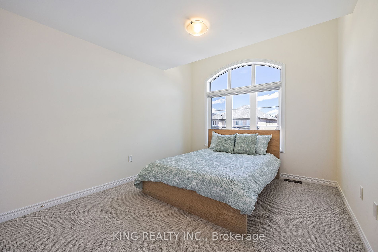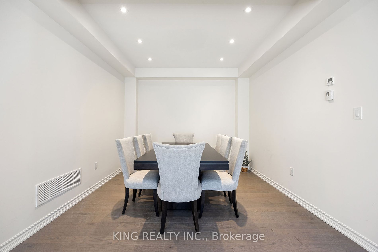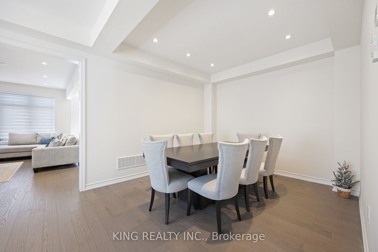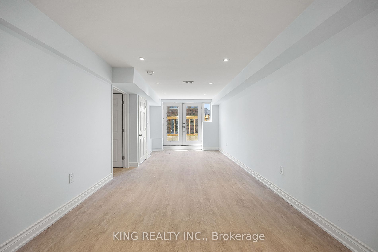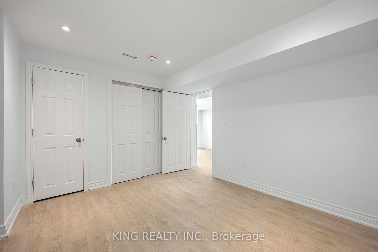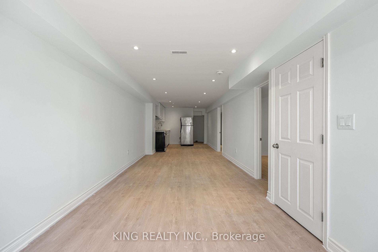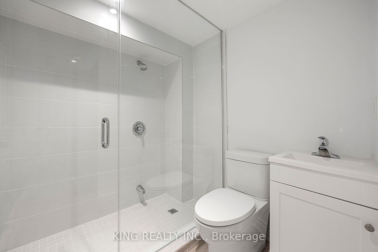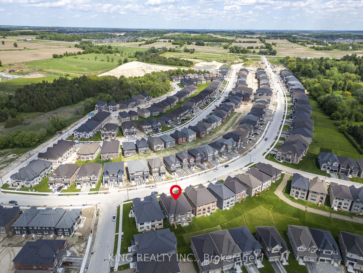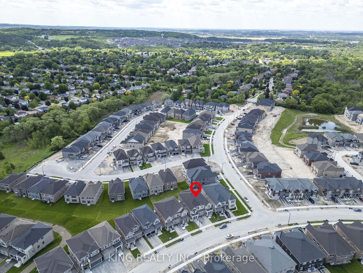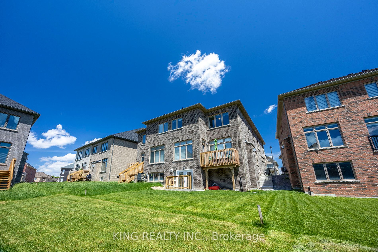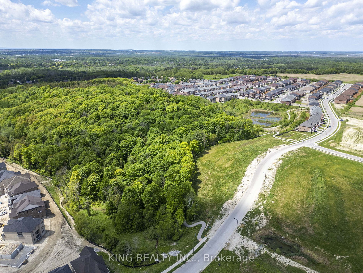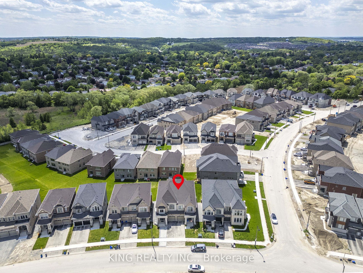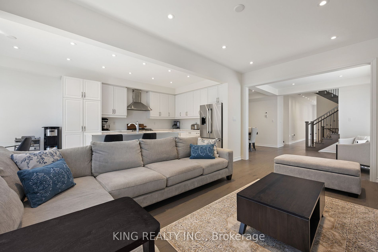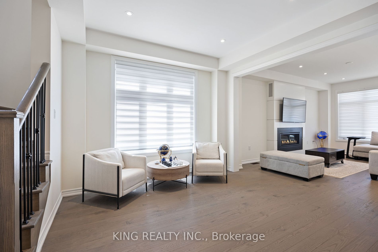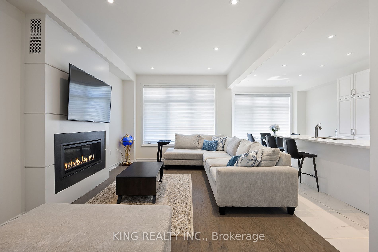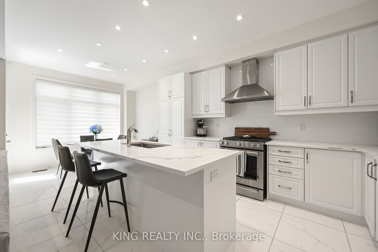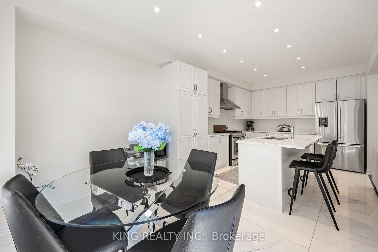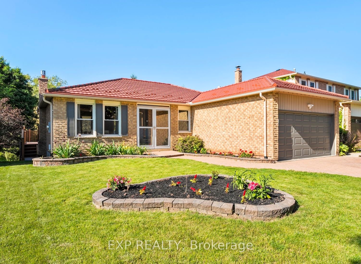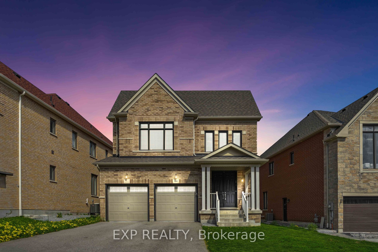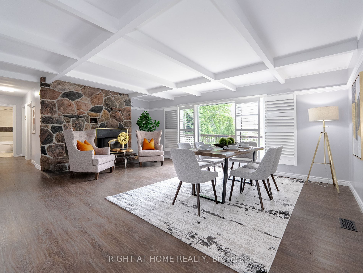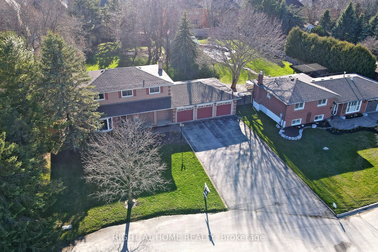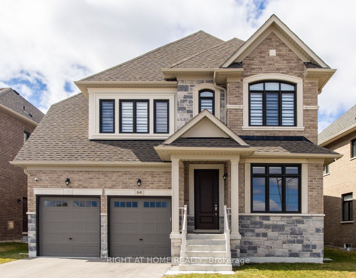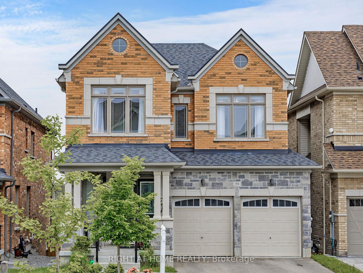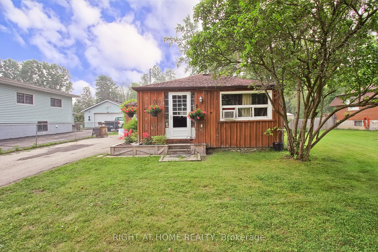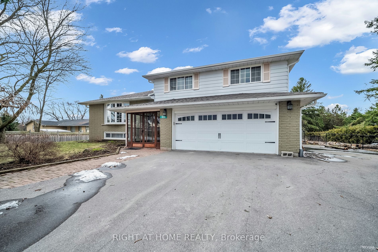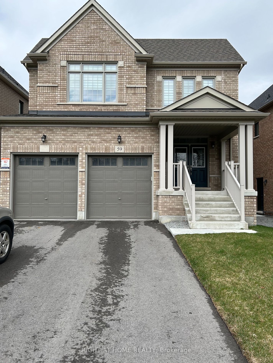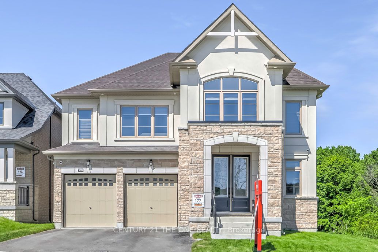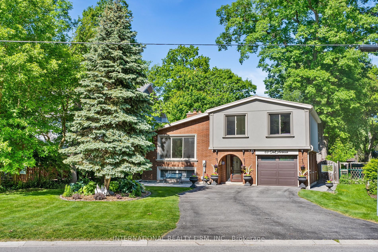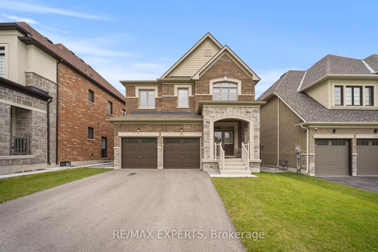148 Silk Twist Dr
$1,400,000/ For Sale
Details | 148 Silk Twist Dr
Discover the epitome of modern living in this stunning semi-detached residence, bathed in natural sunlight and offering over 2,500 square feet of luxurious living space. Nestled in the prestigious Holland Landing community, this home combines elegance and functionality, making it the perfect choice for discerning buyers. This exquisite home features 4 generously sized bedrooms and 4 beautifully appointed bathrooms, ensuring ample space for your family and guests. The professionally finished basement, with its own separate entrance, includes 2 bedrooms, a large living area, and a private laundry room. This legal basement offers excellent rental potential, with an estimated income of up to $2,000 per month. Pot lights throughout the home, including the basement, enhance the bright and welcoming atmosphere. 200 AMP electricity throughout the house. Charging spot for electric car installed. Situated in a serene and quiet neighborhood, this property promises peace and tranquility. Proximity to top-rated schools, beautiful parks, the scenic Nikodaa Trail, and the Bare Oaks Family Naturist Park. Easy access to highways 404 and 401 ensures a seamless commute.
Room Details:
| Room | Level | Length (m) | Width (m) | |||
|---|---|---|---|---|---|---|
| Family | Main | 3.35 | 5.18 | Fireplace | Hardwood Floor | Window |
| Living | Main | 6.64 | 3.35 | Hardwood Floor | ||
| Kitchen | Main | 3.35 | 3.29 | B/I Appliances | Quartz Counter | |
| Breakfast | Main | 3.35 | 3.29 | W/O To Patio | Ceramic Floor | |
| Den | Main | 3.35 | 2.13 | |||
| Prim Bdrm | 2nd | 4.57 | 3.66 | Ceramic Floor | 5 Pc Ensuite | W/I Closet |
| 2nd Br | 2nd | 3.05 | 3.05 | |||
| 3rd Br | 2nd | 3.05 | 3.96 | Ceramic Floor | 3 Pc Ensuite | Closet |
| 4th Br | 2nd | 3.23 | 3.96 | Closet |
