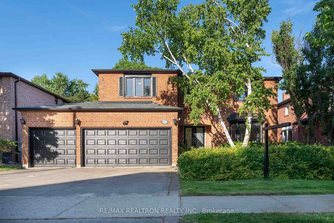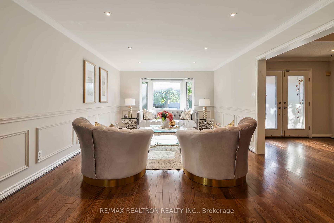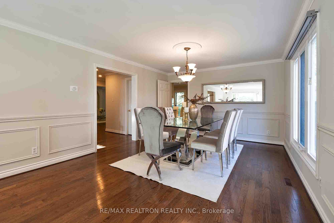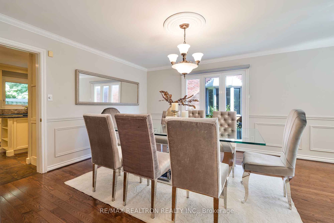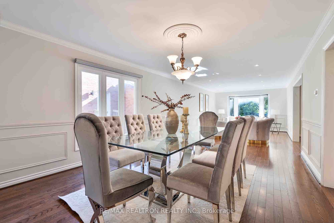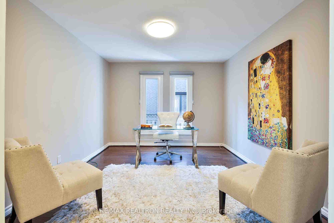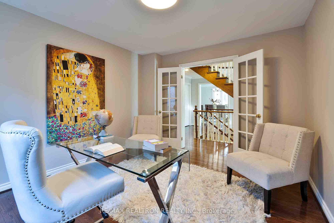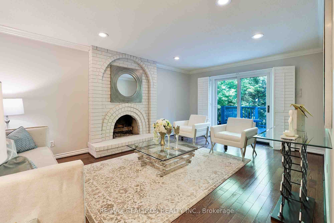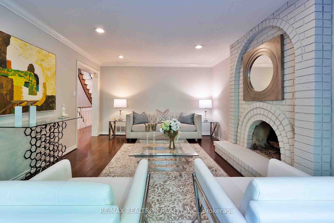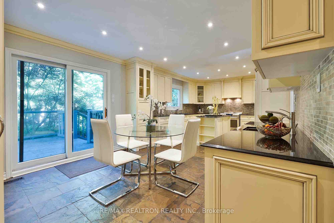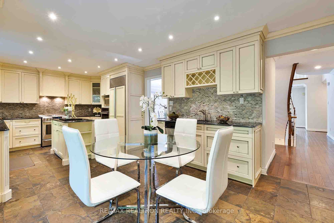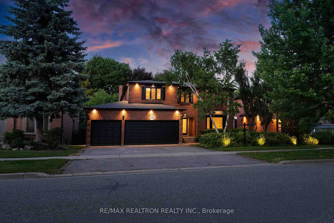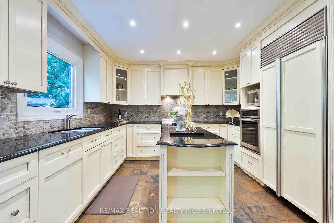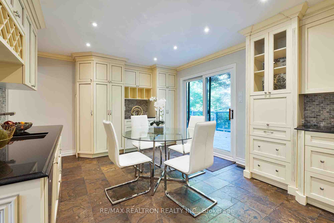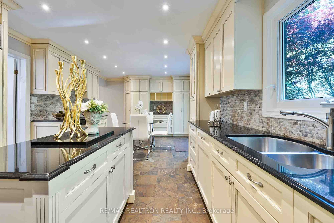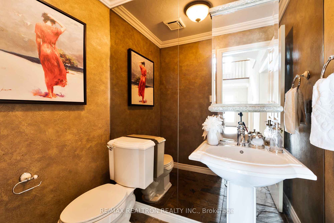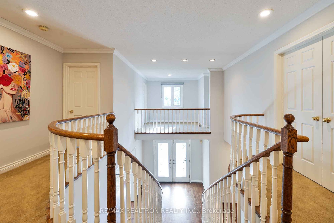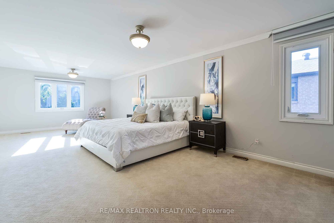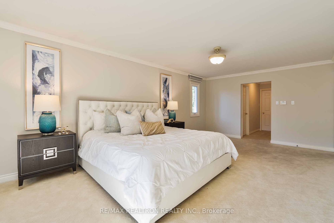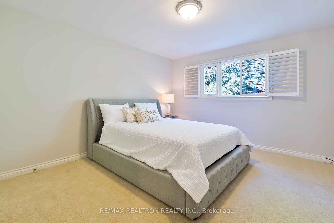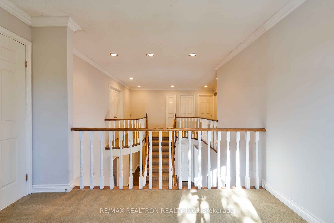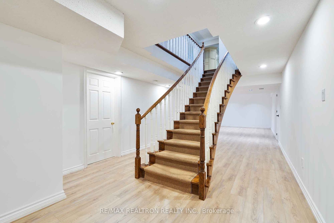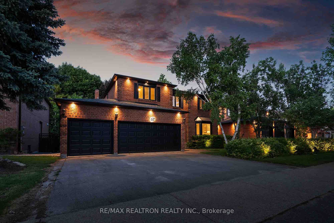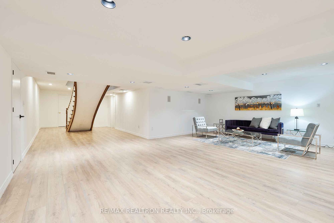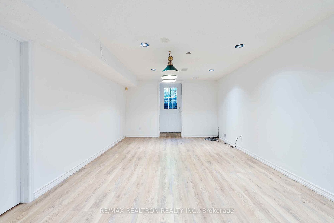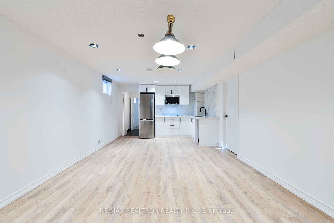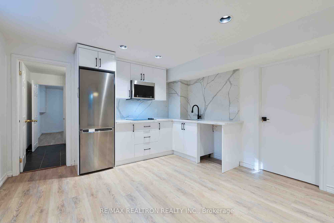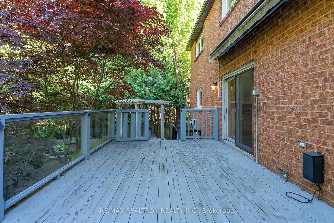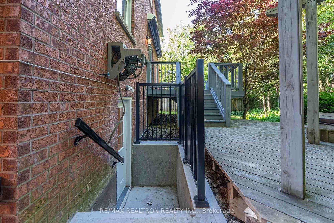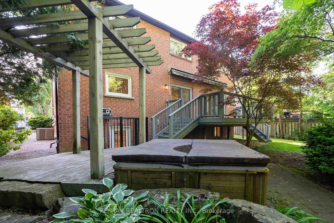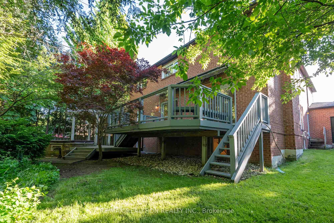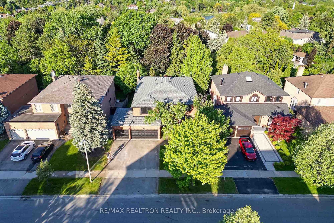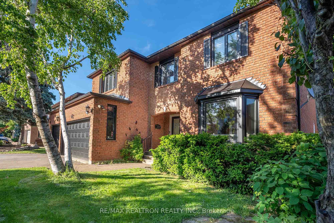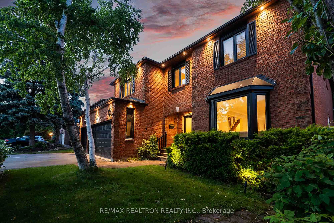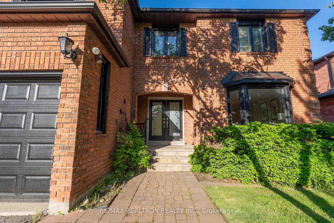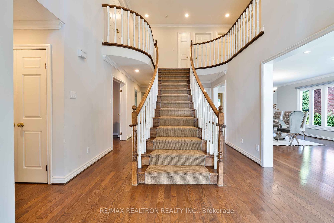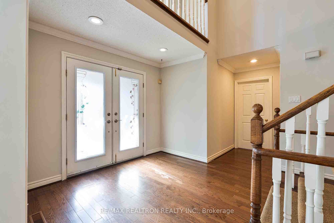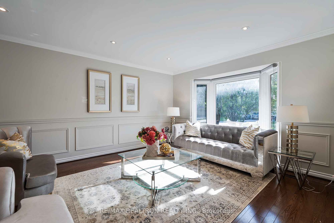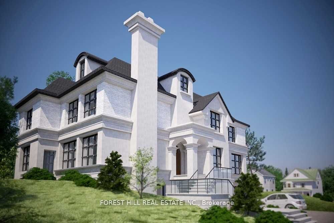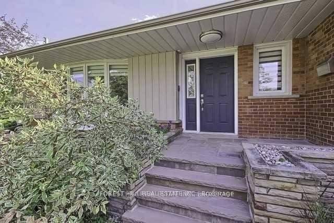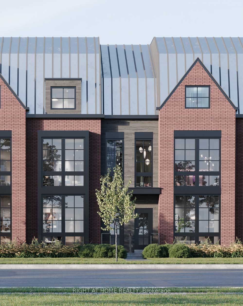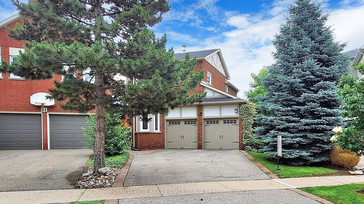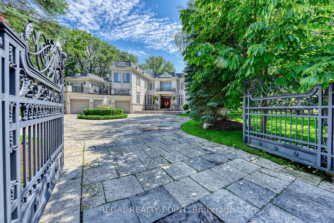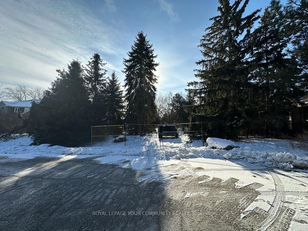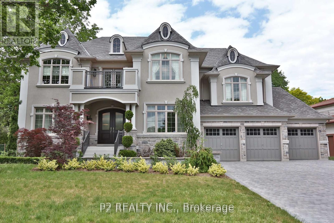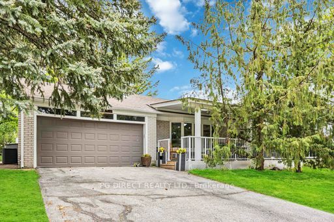67 Rose Green Dr
$2,380,000/ For Sale
Details | 67 Rose Green Dr
Discover exquisite family living on prestigious Rose Green Ave with this beautifully craftedproperty, offering approximately 6,000 sqft of living space. The main level features a grand foyer,spacious living and dining rooms, a stylish home office, and a convenient powder room. The kitchen, equipped with an island, seamlessly connects to the breakfast area, leading to a beautifully inviting backyard.The primary bedroom is a true retreat, featuring a 6-piece ensuite and double walk-in closets. The finished basement further extends the living space with a generous recreation room, complete with a separate entrance, kitchen, and living/dining area. The private fenced backyard is an entertainer's dream, boasting a large deck and a hot tub, surrounded by upscale homes.
One of the most rare building in the neighborhood with the Finished Basement (In-Law Suite) With Separate Entrance, The Huge Deck and Great Privacy at the Backyard, 3 Car Garages.
Room Details:
| Room | Level | Length (m) | Width (m) | |||
|---|---|---|---|---|---|---|
| Living | Main | 10.14 | 3.86 | Picture Window | Combined W/Dining | Pot Lights |
| Dining | Main | 10.14 | 3.86 | Combined W/Living | Hardwood Floor | Pot Lights |
| Kitchen | Main | 7.49 | 3.63 | Tile Floor | Stainless Steel Appl | Eat-In Kitchen |
| Breakfast | Main | 7.49 | 3.63 | W/O To Deck | Combined W/Kitchen | Tile Floor |
| Family | Main | 5.44 | 3.78 | Hardwood Floor | Fireplace | W/O To Deck |
| Office | Main | 3.78 | 3.33 | Hardwood Floor | Window | W/O To Deck |
| Prim Bdrm | 2nd | 8.66 | 4.42 | W/I Closet | 6 Pc Ensuite | |
| 2nd Br | 2nd | 4.90 | 3.92 | Closet | 4 Pc Ensuite | Broadloom |
| 3rd Br | 2nd | 4.77 | 3.72 | Window | Semi Ensuite | Closet |
| 4th Br | 2nd | 4.03 | 3.68 | Window | Closet | Broadloom |
| Rec | Bsmt | 7.40 | 5.34 | Window | Open Concept | Broadloom |
| 5th Br | Bsmt | 4.17 | 3.76 | Broadloom | 3 Pc Ensuite | Window |
