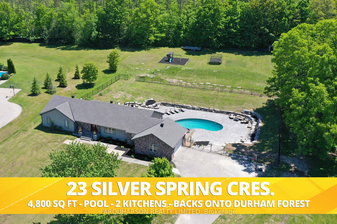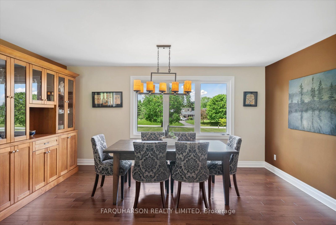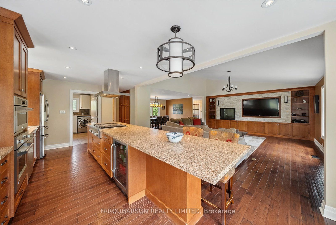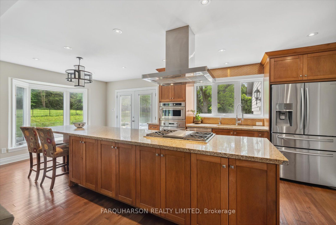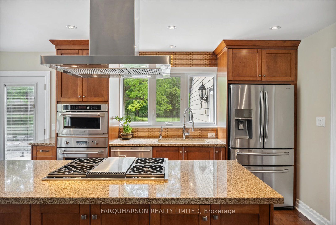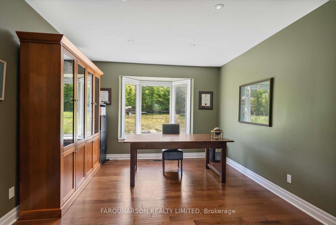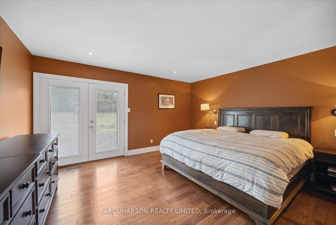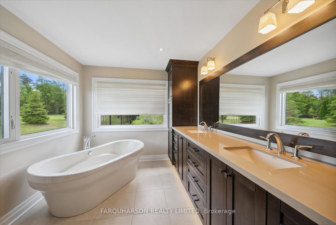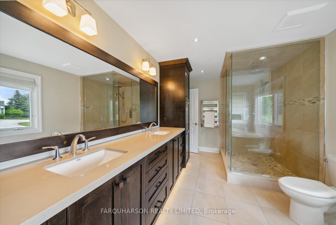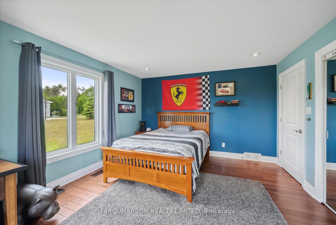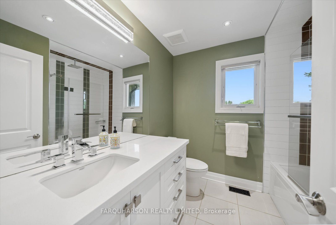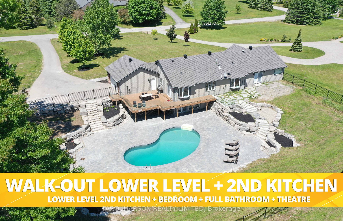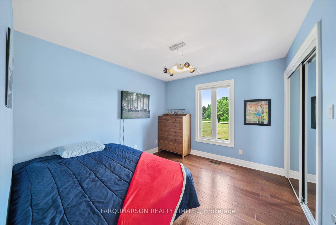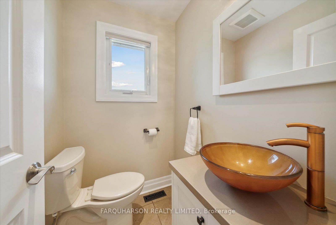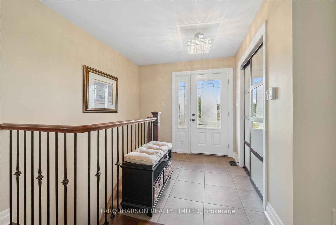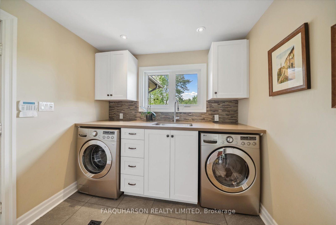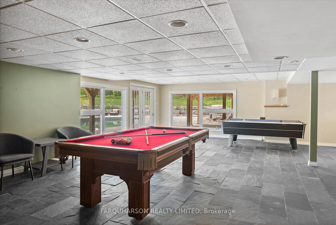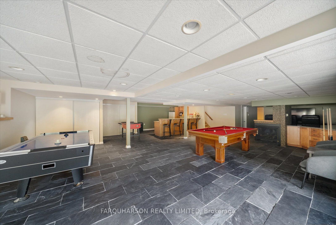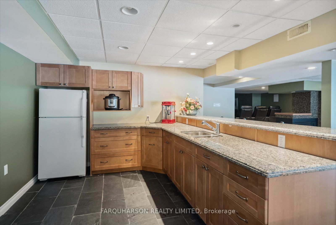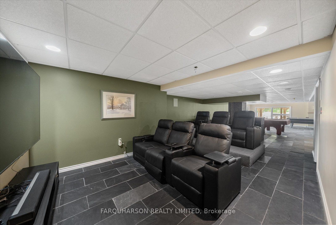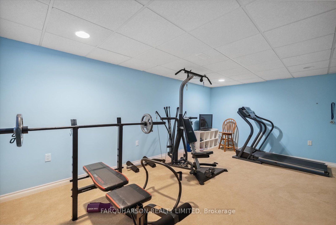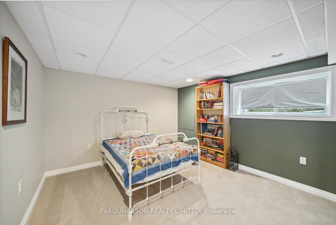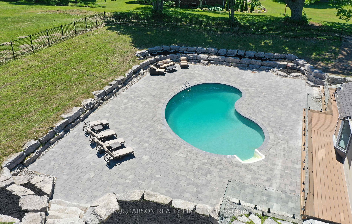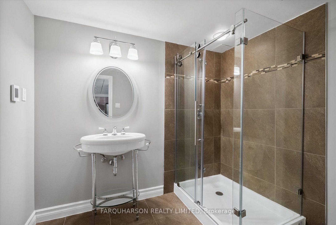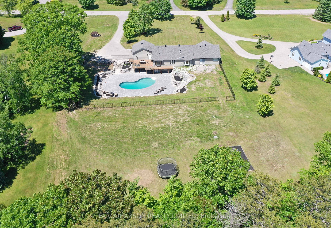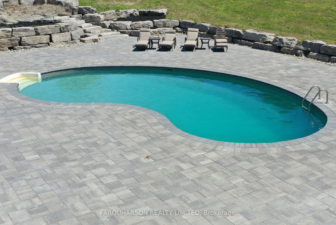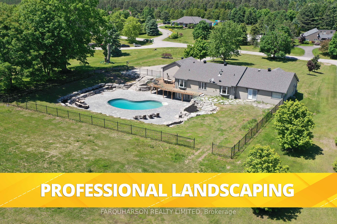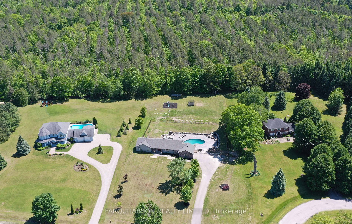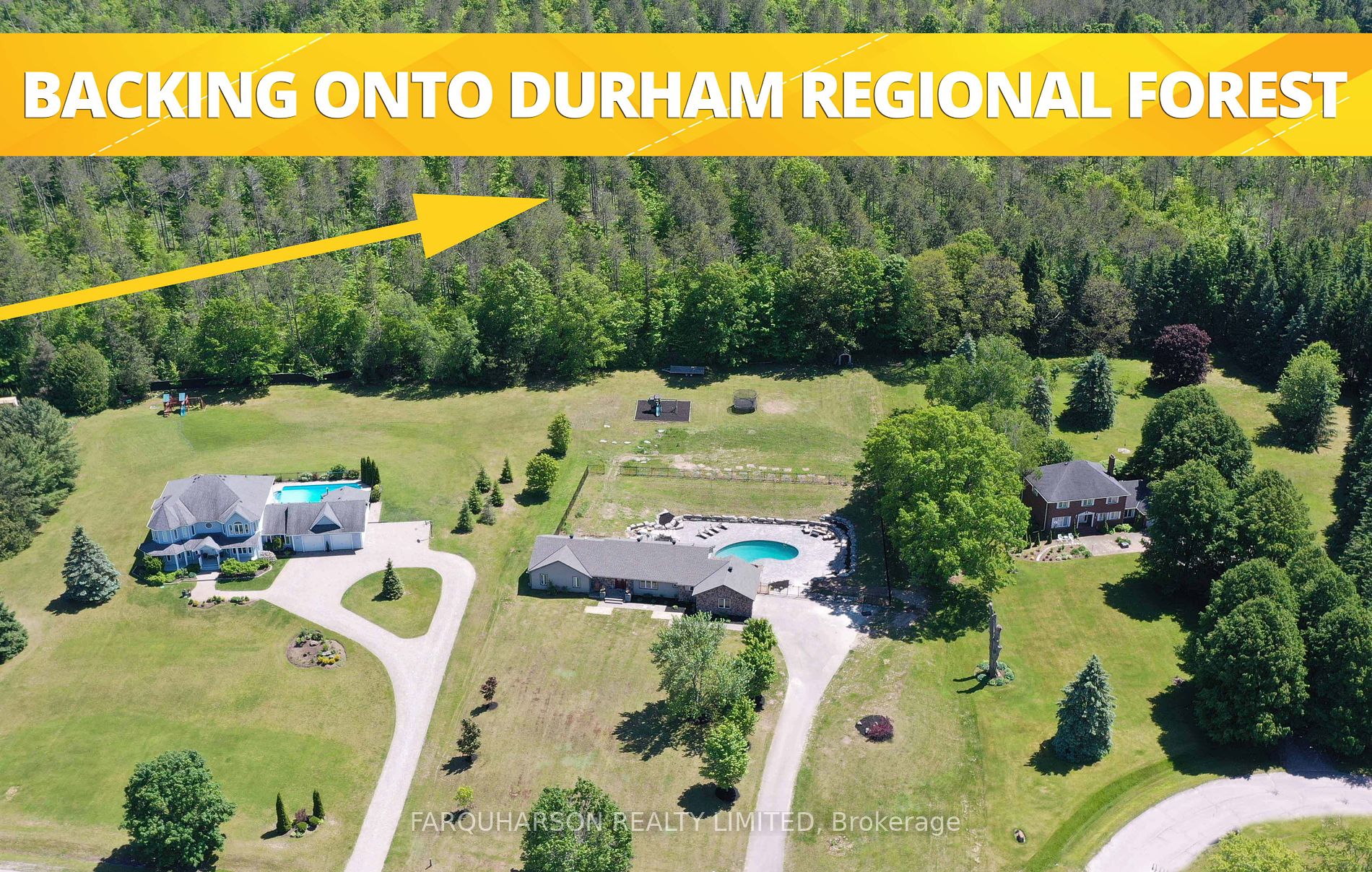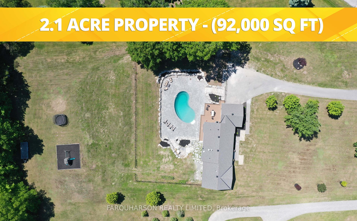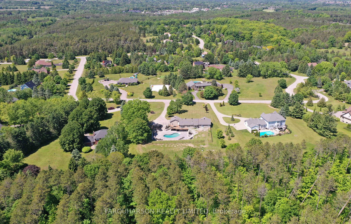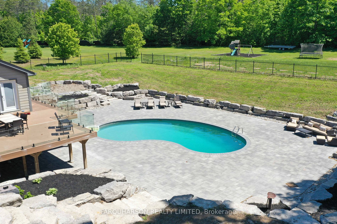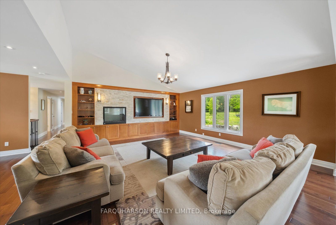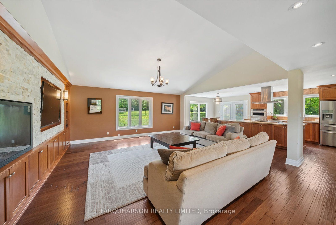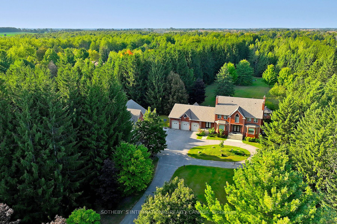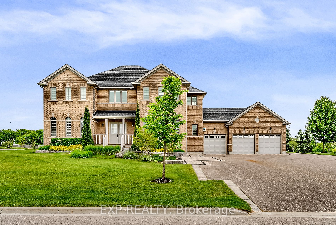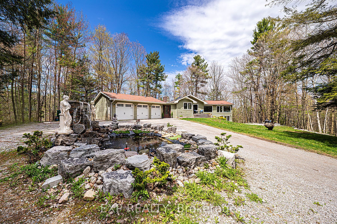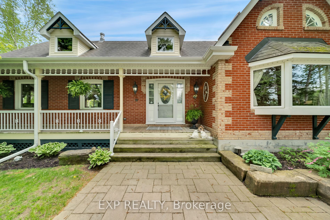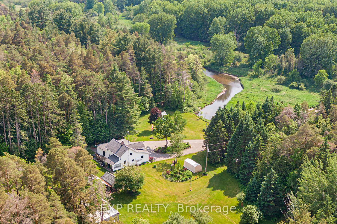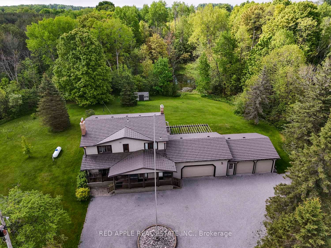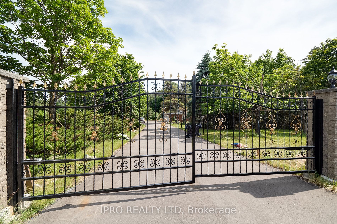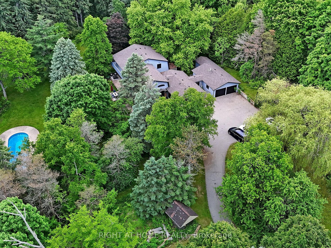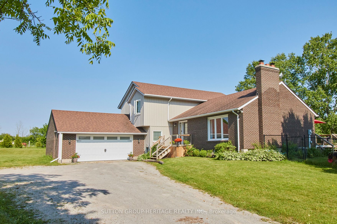23 Silver Spring Cres
$2,199,000/ For Sale
Details | 23 Silver Spring Cres
Welcome to 23 Silver Spring Crescent, an exquisite custom bungalow offering approximately 4,800 Sq Ft of Total Living Space and BACKING DIRECTLY onto 102 Acres of the Timber Tract Trails and Durham Regional Forest. The Backyard Paradise Boasts Approx $200,000 in recent Upgrades including Interlocking Walkways, an Approx 3,400 Sq Ft Pool-Side Patio and Sundeck, and a New Pool Liner. An Exceptional Value! Situated in the Coveted Community of Heritage Hills on a Sprawling and Mature 2.1 Acre Property (92,000 Sq Ft) and Only 3 Mins to Downtown Uxbridge. The Gourmet Kitchen is a Chefs Delight, featuring a Large Center Island, Breakfast Bar, High-end Built-in Stainless Steel Appliances, Speed Oven, and a Walk-out to the Recently Upgraded Deck with Glass Railings overlooking the Pool and Forest. The Open-concept Family Room is Perfect for Entertaining, with Custom Cabinetry, and a Dual-sided Gas Fireplace creating a Cozy Ambiance. Unwind in the Primary Suite with a Separate Walk-out to the Landscape backyard, a Walk-in Closet, and an Upgraded 5 pc Ensuite with a Soaker Tub and Large Glass Shower. The Professionally Finished Walk-out Lower Level is a Standout feature, offering a full Second Kitchen, Separate Entrance, full Bathroom, Bedroom, Gym, and Home Theatre with Sonos Wall Speakers. The Lower Level is ideal for Guests, Nanny suite, or Extended Family Living. Energy Efficient Geothermal System!..... Welcome to 23 Silver Spring Crescent......Welcome Home !!
Roof 2022. Heated floors in the laundry room, all bathrooms, basement, & front entrance. Electric car charger, a collar system for a generator, a new well pump installed in 2022. (**See Property Video**)
Room Details:
| Room | Level | Length (m) | Width (m) | |||
|---|---|---|---|---|---|---|
| Dining | Main | 4.80 | 3.20 | Window | Hardwood Floor | |
| Living | Main | 5.30 | 5.70 | Window | Hardwood Floor | Gas Fireplace |
| Kitchen | Main | 3.50 | 6.40 | Centre Island | Hardwood Floor | Stainless Steel Appl |
| Office | Main | 5.20 | 3.60 | French Doors | Hardwood Floor | Window |
| Prim Bdrm | Main | 4.60 | 4.40 | 5 Pc Ensuite | Hardwood Floor | W/I Closet |
| 2nd Br | Main | 3.40 | 3.10 | Double Closet | Hardwood Floor | Window |
| 3rd Br | Ground | 3.80 | 4.80 | Double Closet | Hardwood Floor | Window |
| Great Rm | Lower | 5.90 | 8.90 | Wet Bar | Slate Flooring | W/O To Pool |
| Media/Ent | Lower | 6.60 | 4.06 | 2 Way Fireplace | Slate Flooring | Pot Lights |
| 4th Br | Lower | 3.80 | 4.08 | Closet | Broadloom | Window |
| Office | Lower | 3.50 | 4.08 | Pot Lights | Broadloom | |
| 5th Br | Lower | 5.70 | 3.50 | Window | Broadloom |
