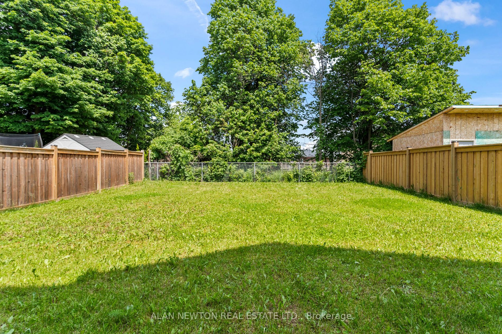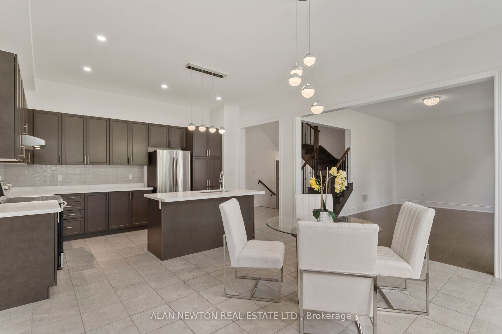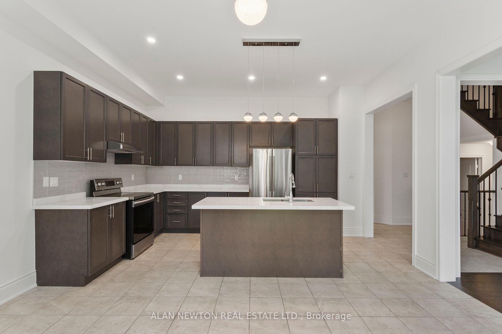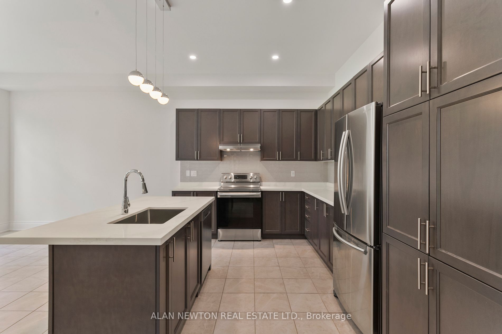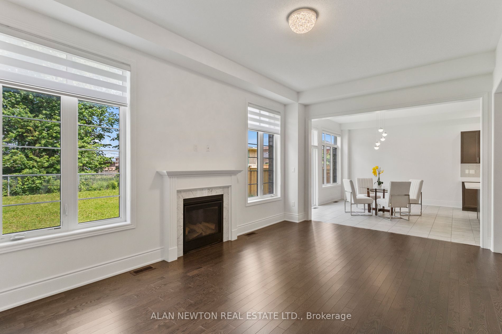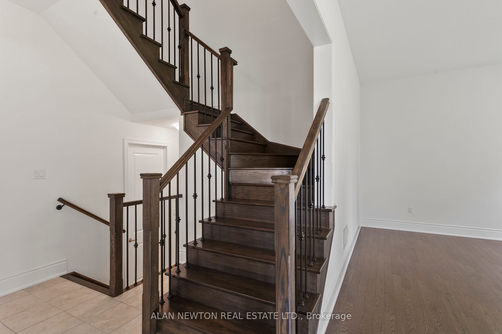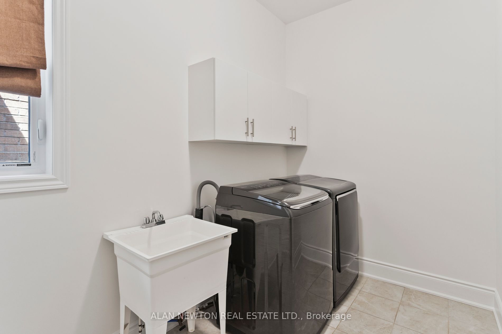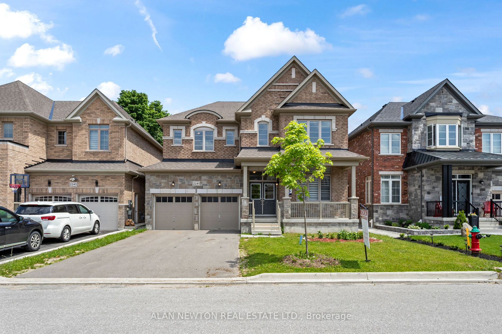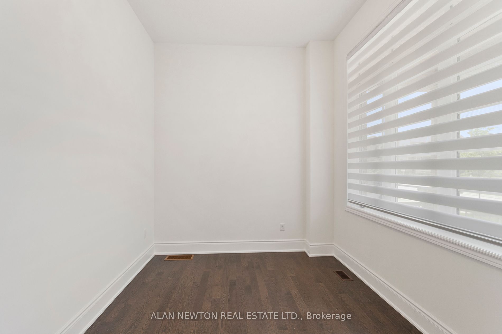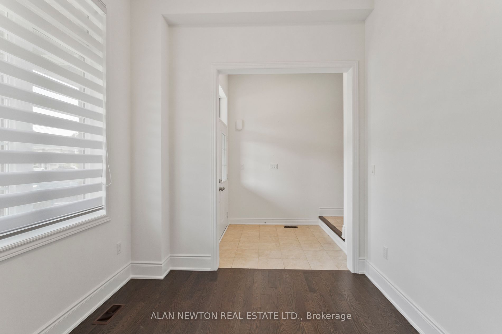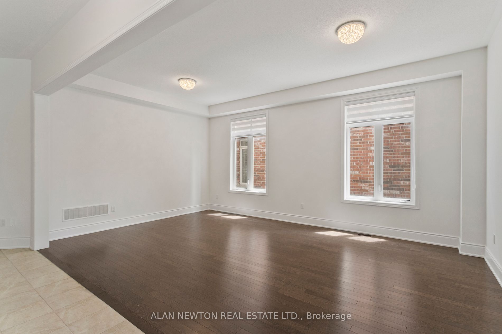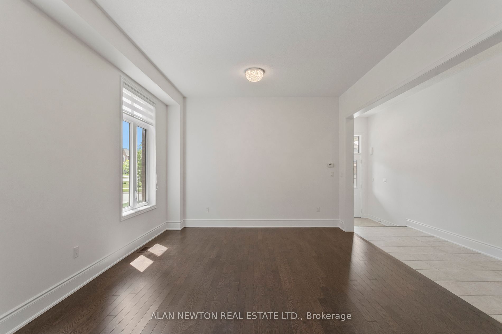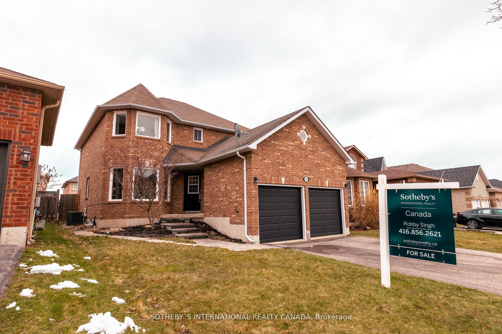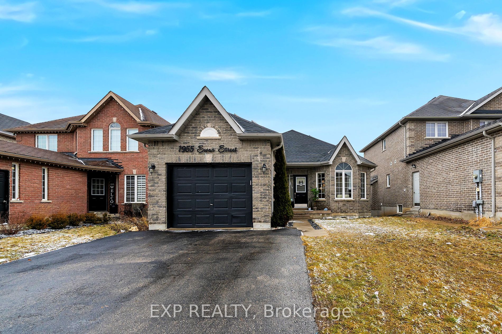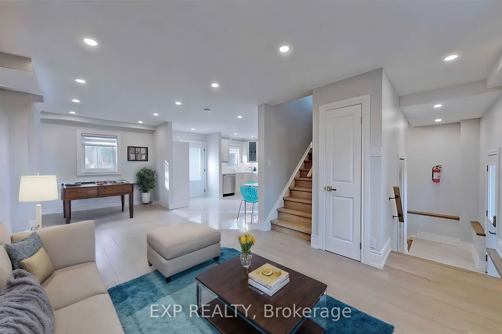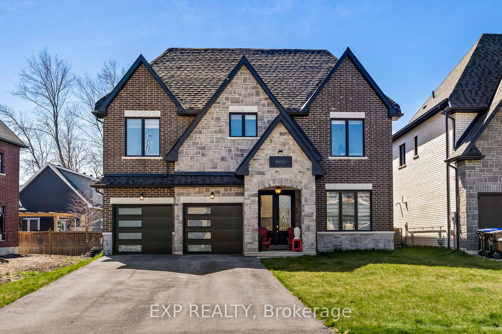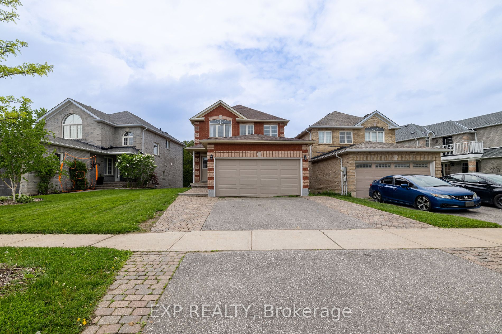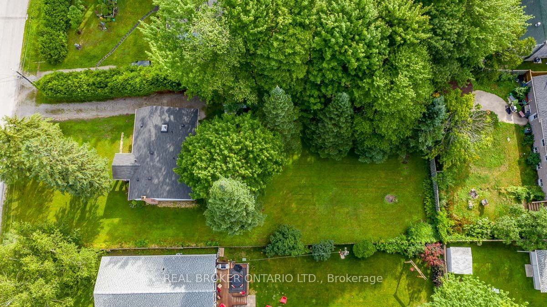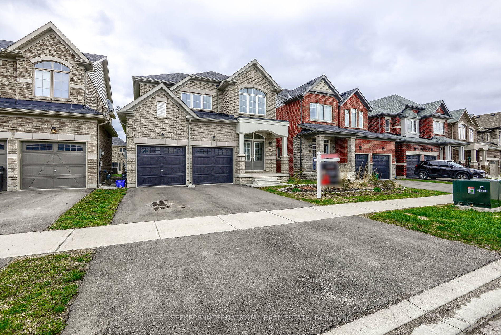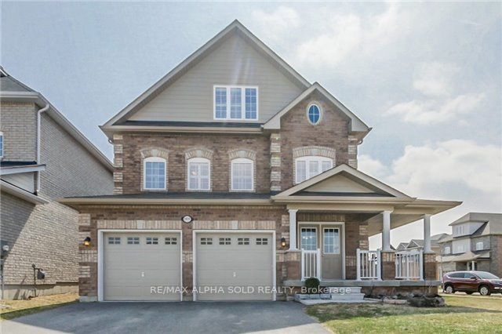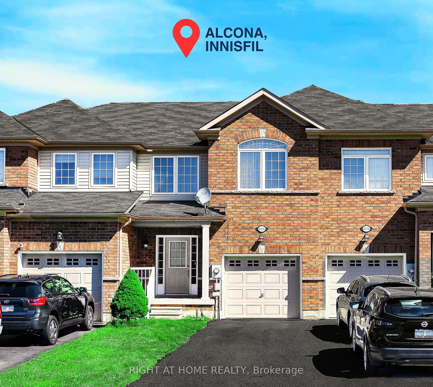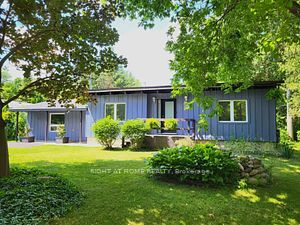2241 Lozenby St
$1,388,000/ For Sale
Details | 2241 Lozenby St
Discover a rare opportunity to own a premium pool-size lot measuring 45FT x 126.33FT in prime Innisfil location. This upgraded luxurious 5-bedroom detached home is a true showpiece, featuring 10-foot ceilings on the main floor and a stunning open-concept layout that is perfect for entertaining. The kitchen is equipped with quartz countertops, stainless steel appliances, backsplash, centre island w/ a breakfast bar, and pot lights. The home has been freshly painted from top to bottom. Located at Innisfil Beach Road and 20th Sideroad, just five minutes from Simcoe Beach, this new community is moments away from the towns selection of amenities, featuring beautiful green spaces and easy access to the waterfront and Highway 400. Dont miss your chance to be part of this wonderful new opportunity!
Nofrills, Sobeys, LCBO, Gas Stations, Banks, Pharmacy and Medical Clinic, Dental Clinics, and more within walking distance. Only a 5-Min Drive To Simcoe Beach. Goodfellow Public School and Nantyr Shores are esteemed schools in the area!
Room Details:
| Room | Level | Length (m) | Width (m) | |||
|---|---|---|---|---|---|---|
| Living | Main | 6.10 | 3.96 | Combined W/Dining | Hardwood Floor | |
| Dining | Main | 6.10 | 3.96 | Combined W/Living | Hardwood Floor | |
| Family | Main | 5.88 | 3.66 | Gas Fireplace | Hardwood Floor | Open Concept |
| Kitchen | Main | 4.70 | 3.00 | Centre Island | Pot Lights | Quartz Counter |
| Breakfast | Main | 4.70 | 3.66 | W/O To Yard | Breakfast Bar | Open Concept |
| Office | Main | 3.35 | 2.74 | Sunken Room | Hardwood Floor | |
| Laundry | Main | 2.00 | 3.20 | W/O To Garage | Window | Laundry Sink |
| Prim Bdrm | 2nd | 5.84 | 3.70 | W/I Closet | Broadloom | 5 Pc Ensuite |
| 2nd Br | 2nd | 3.35 | 4.88 | W/I Closet | Broadloom | Semi Ensuite |
| 3rd Br | 2nd | 3.35 | 3.35 | W/I Closet | Broadloom | Semi Ensuite |
| 4th Br | 2nd | 4.27 | 3.55 | W/I Closet | Broadloom | Semi Ensuite |
| 5th Br | 2nd | 4.00 | 3.35 | Double Closet | Broadloom | Semi Ensuite |
