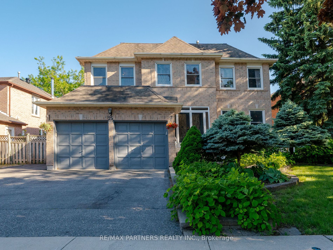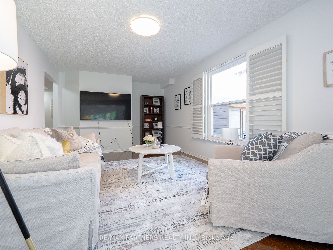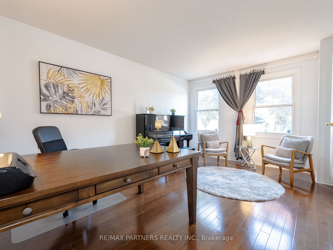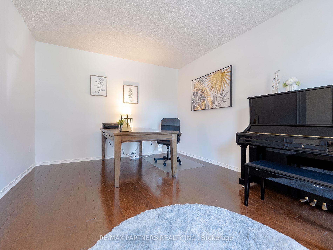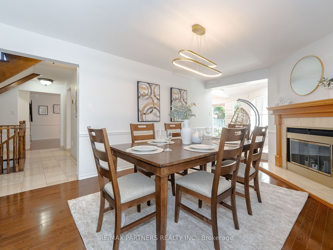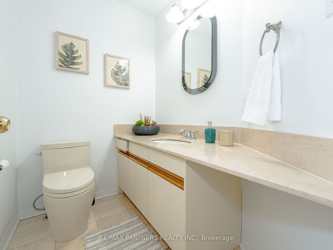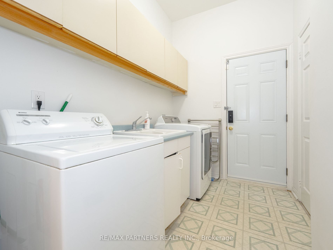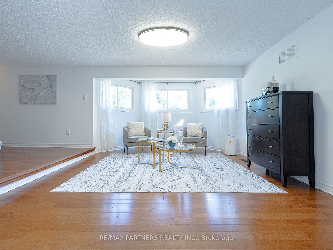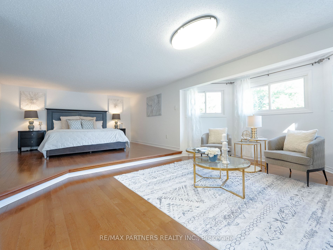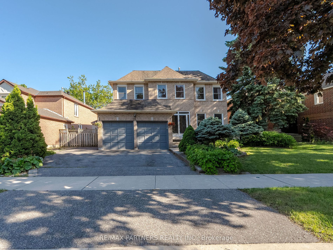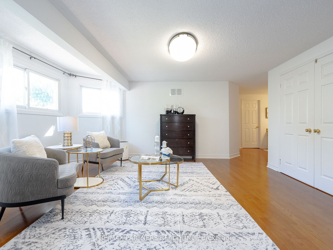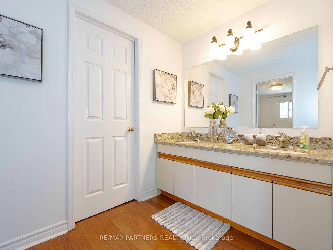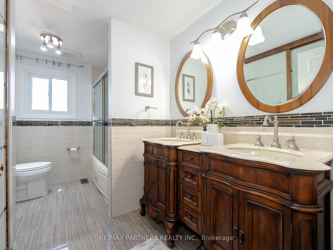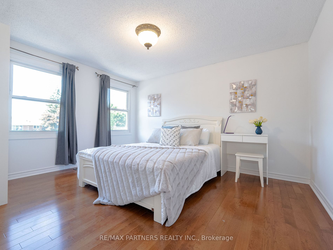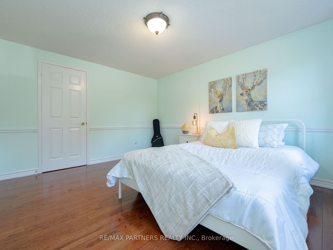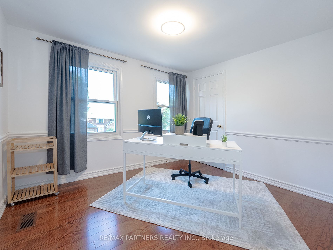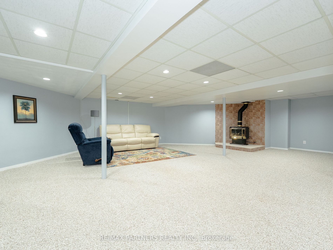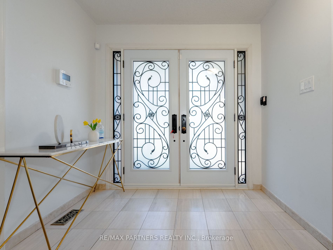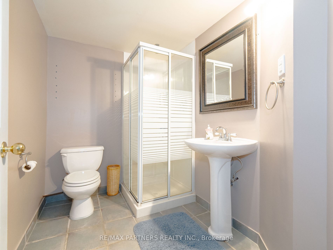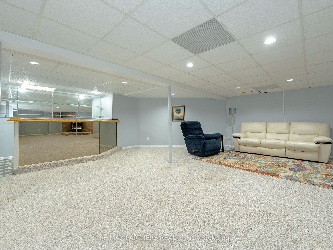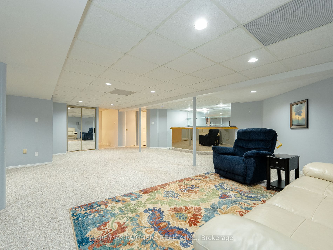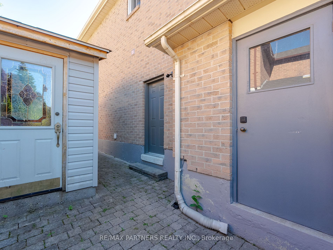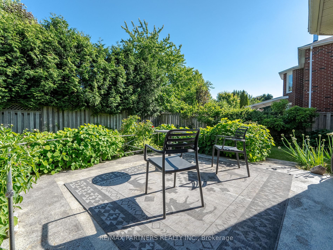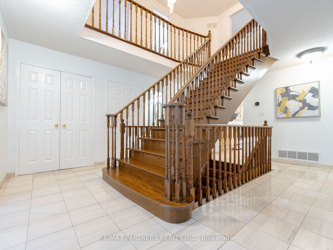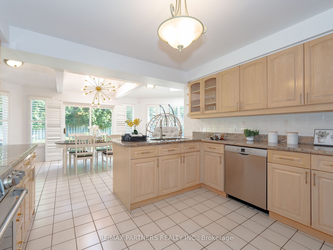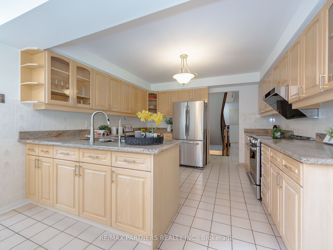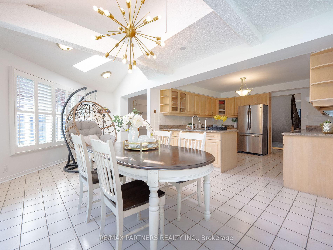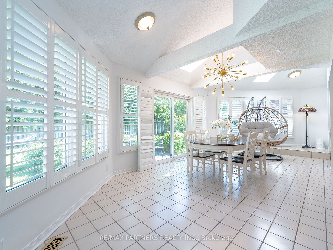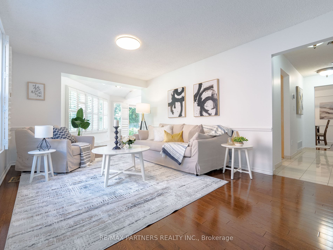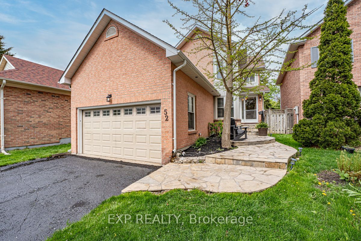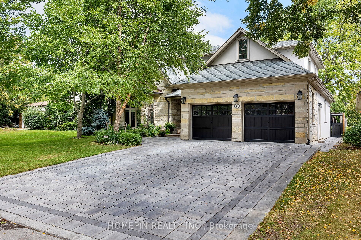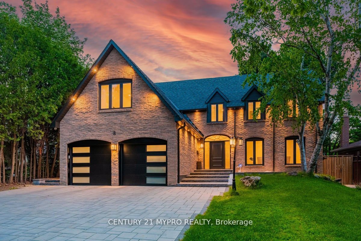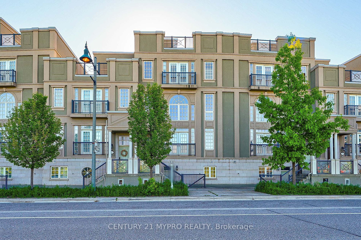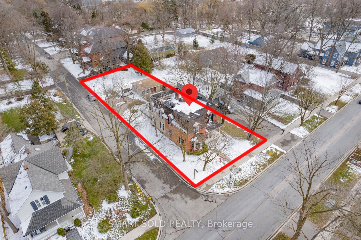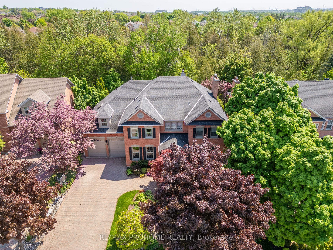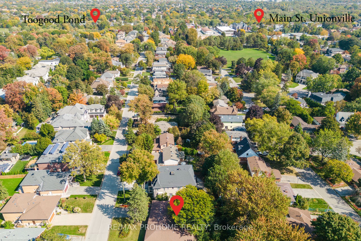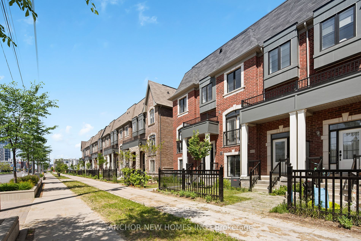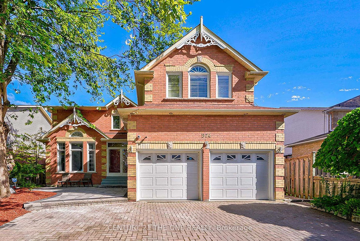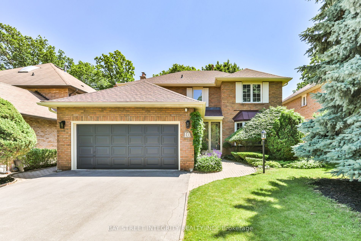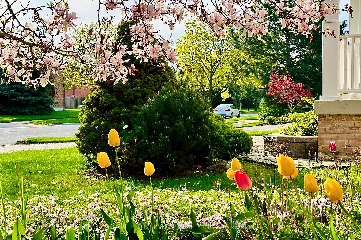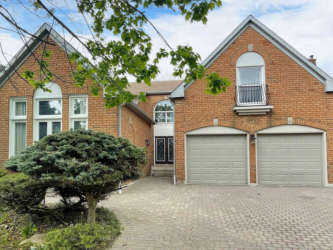25 Baycliffe Rd
$1,699,000/ For Sale
Details | 25 Baycliffe Rd
Prime School Zone Situated in the esteemed Unionville area, one of Central Markham's most sought-after neighborhoods! This home offers 2910 sq. ft. of above-grade living space (MPAC) with a bright and spacious functional layout. The gourmet kitchen is equipped with stainless steel appliances, ample cabinet storage, and a breakfast area that opens to a private backyard. The main and second floors feature gleaming hardwood flooring and were freshly painted in 2019. The primary bedroom includes a large walk-in closet and a luxurious 5-piece ensuite. The finished basement features a wet bar and an additional bathroom. Conveniently located just minutes from Hwy 404/407, Unionville GO Station, public transit, restaurants, Costco, T&T, First Markham Place, Home Depot, Downtown Markham, shopping plazas, and more!
Includes stove, fridge, washer, dryer, and a furnace installed in 2019.
Room Details:
| Room | Level | Length (m) | Width (m) | |||
|---|---|---|---|---|---|---|
| Living | Ground | 5.00 | 3.54 | Window | Hardwood Floor | Separate Rm |
| Dining | Ground | 5.49 | 3.35 | Separate Rm | Hardwood Floor | Window |
| Family | Ground | 5.85 | 3.54 | Gas Fireplace | Hardwood Floor | Open Concept |
| Kitchen | Ground | 3.96 | 3.66 | Granite Counter | Tile Floor | Open Concept |
| Breakfast | Ground | 9.00 | 3.08 | O/Looks Backyard | Skylight | Irregular Rm |
| Prim Bdrm | 2nd | 7.30 | 4.82 | W/I Closet | 5 Pc Ensuite | Hardwood Floor |
| 2nd Br | 2nd | 3.97 | 3.35 | Closet | Hardwood Floor | Window |
| 3rd Br | 2nd | 3.05 | 2.90 | Closet | Hardwood Floor | Window |
| 4th Br | 2nd | 3.45 | 3.45 | Closet | Hardwood Floor | Window |
| Rec | Bsmt | 12.19 | 10.36 | Fireplace | Wet Bar | Pot Lights |
