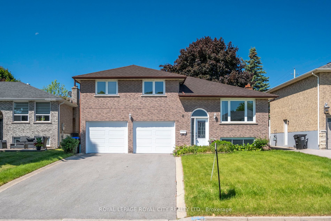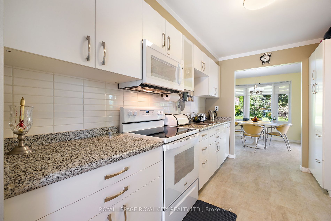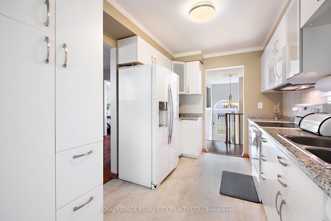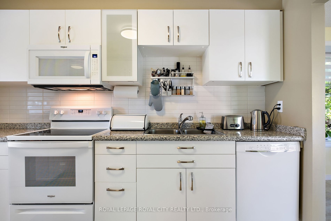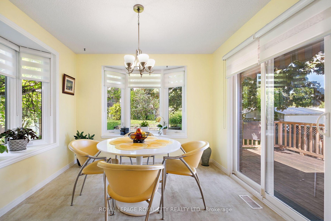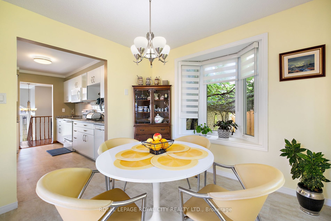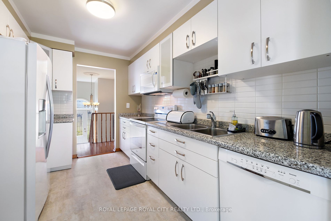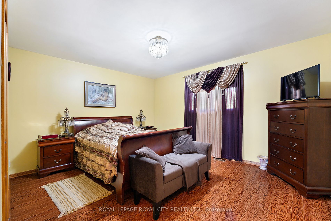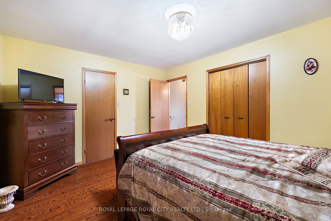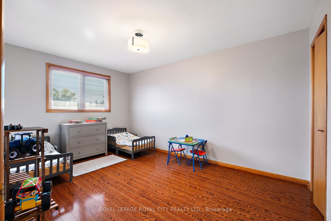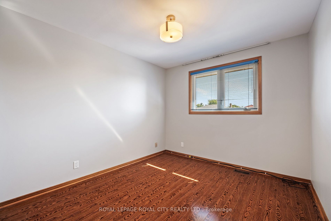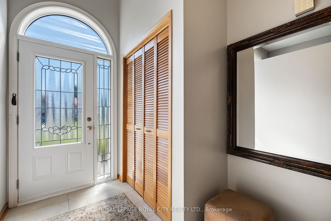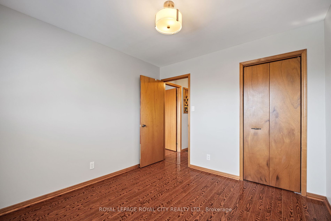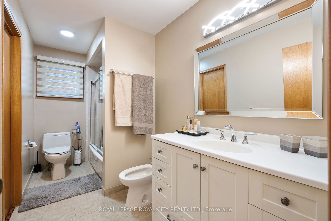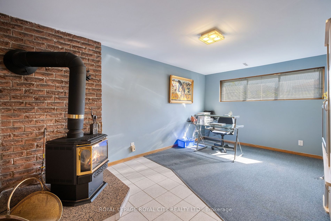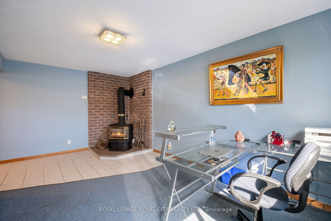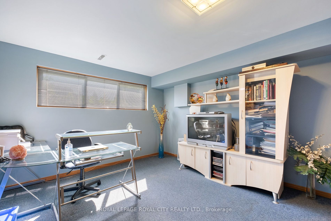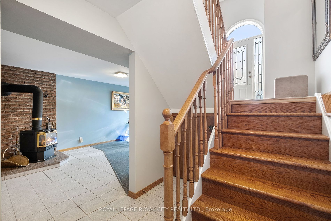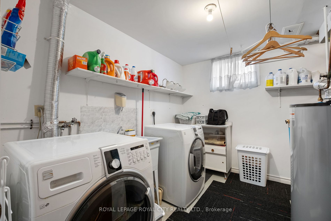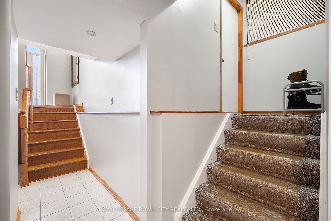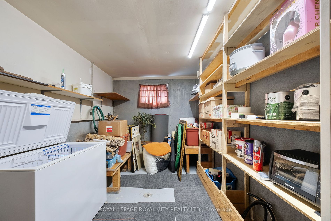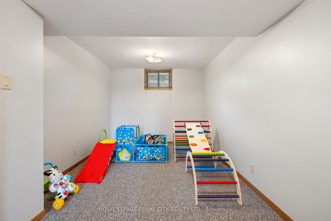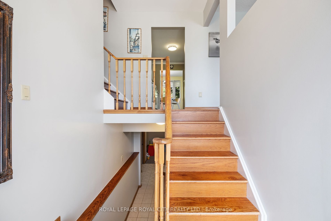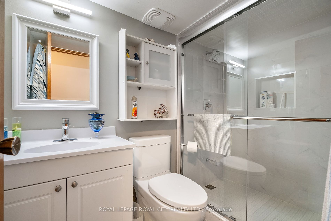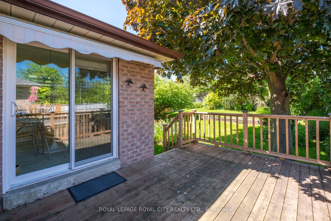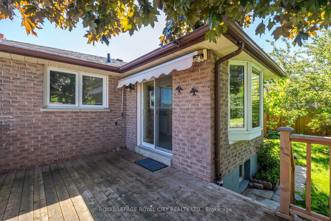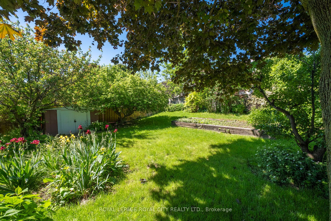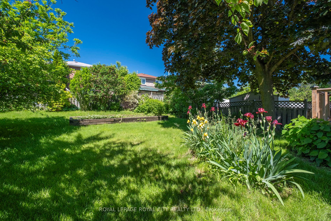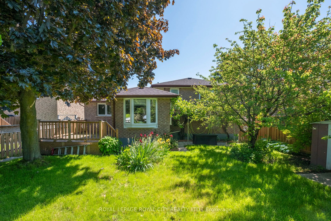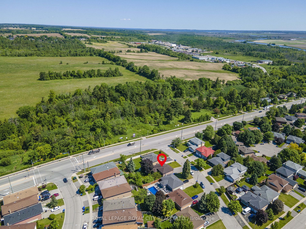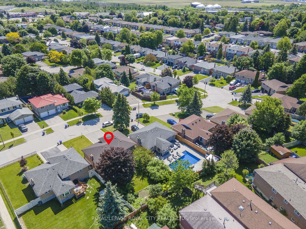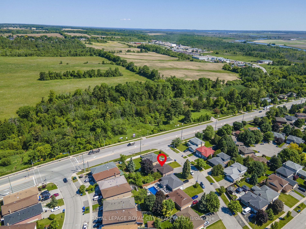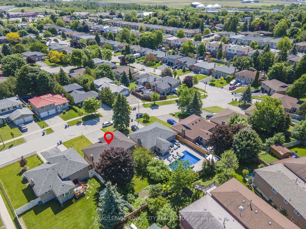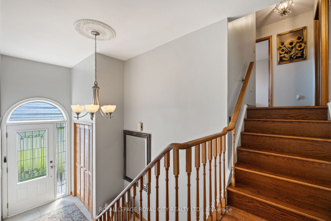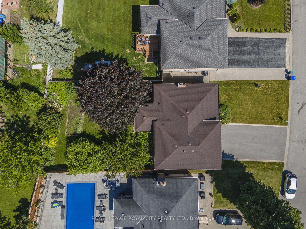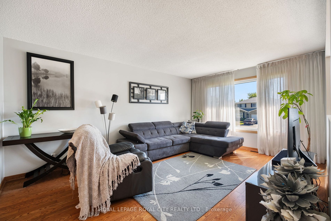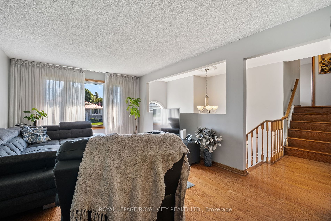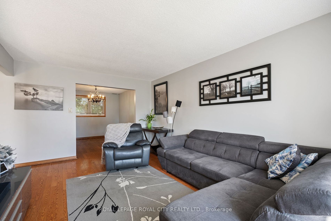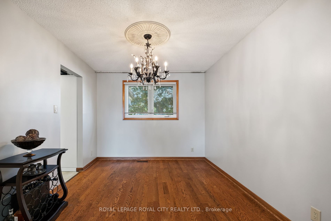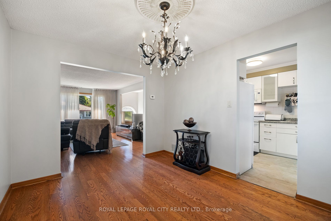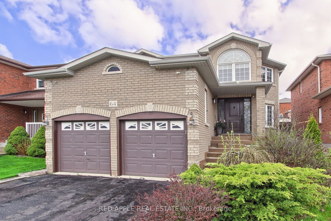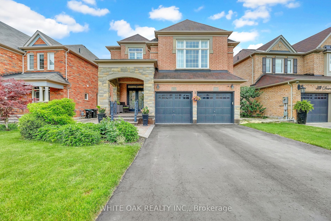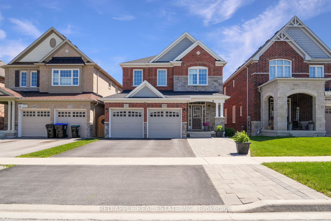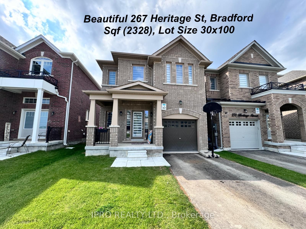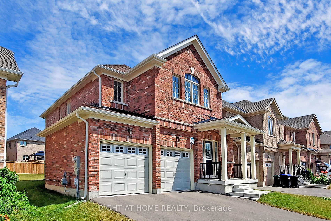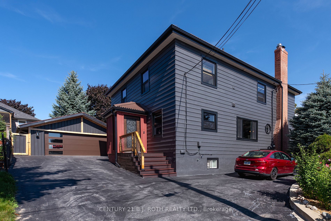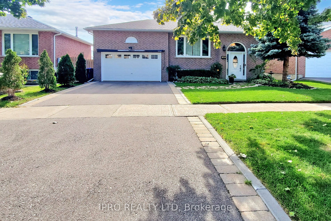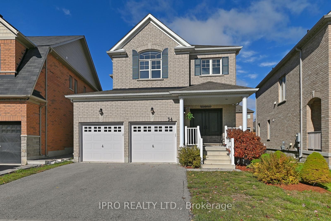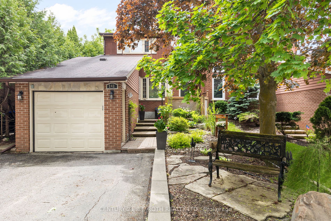8 Wood Cres
$999,000/ For Sale
Details | 8 Wood Cres
Welcome home to this stunning raised bungalow side split, ideally situated in a quiet, family-friendly neighbourhood. This home boasts an abundance of natural light throughout, creating a warm and inviting atmosphere. Step inside to discover high ceilings and a spacious living room, perfect for relaxation and entertaining. The renovated kitchen, with its beautiful granite countertops, seamlessly connects to the formal dining space, perfect for family gatherings. Adjacent to the kitchen is a cozy dining nook with windows on three sides, where you can enjoy weekend breakfasts bathed in natural light and surrounded by nature. The upper level includes three generously sized bedrooms and a pristine 4-piece bathroom. The lower level offers a newly renovated 3-piece bathroom, a large recreational room with a cozy fireplace, a laundry room, bonus rooms, and plenty of storage. With its separate entrance, this space provides incredible potential think in-law suite or income helper. This home has been meticulously maintained including a newer roof, resealed driveway outside and a freshly painted interior, with all major modern upgrades completed for you. The oversized double garage, featuring brand new doors, ample shelving, and professionally installed extra lighting, serves as a highly functional work area. The fully fenced backyard is a serene, private oasis with raised flower beds, your own orchard of fruit trees, and a large deck with an awning perfect for relaxing and hosting outdoor gatherings. Located in an established, safe, and low-traffic neighbourhood, this home offers convenience with nearby parks, groceries, and shopping. It's also walkable to downtown, making it ideal for those who value both tranquility and accessibility. Don't miss out on the opportunity to call this exceptional property your home. Reach out today to schedule a showing and experience firsthand the charm and comfort of this space! It is sure to impress.
Downstairs Freezer. Programmable Exterior Light Timer.
Room Details:
| Room | Level | Length (m) | Width (m) | |||
|---|---|---|---|---|---|---|
| Foyer | Main | 2.03 | 2.57 | Glass Doors | Ceramic Floor | |
| Living | Main | 3.58 | 5.13 | Hardwood Floor | Large Window | |
| Dining | Main | 3.00 | 3.66 | Hardwood Floor | Window | |
| Kitchen | Main | 2.57 | 3.66 | Vinyl Floor | Pantry | |
| Breakfast | Main | 3.43 | 3.33 | Walk-Out | Bay Window | |
| Prim Bdrm | Upper | 4.42 | 3.66 | Hardwood Floor | Window | |
| Br | Upper | 3.12 | 4.42 | Hardwood Floor | Window | |
| Br | Upper | 2.97 | 3.25 | Hardwood Floor | Window | |
| Bathroom | Upper | 1.70 | 3.60 | Bidet | 4 Pc Bath | |
| Family | Lower | 3.50 | 5.10 | Large Window | Fireplace | Above Grade Window |
| Rec | Lower | 2.90 | 5.10 | Above Grade Window | ||
| Bathroom | Lower | 2.40 | 1.40 | 3 Pc Bath |
