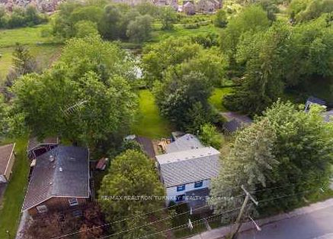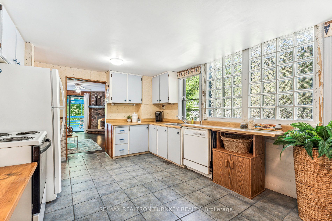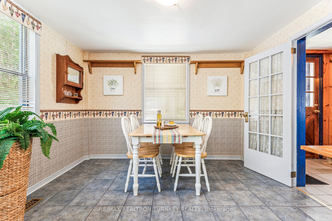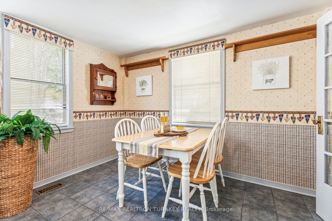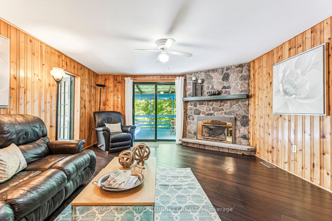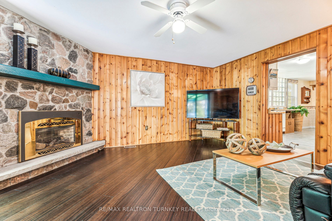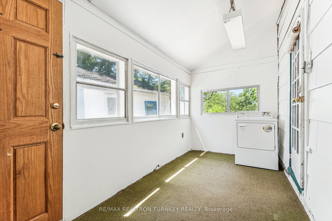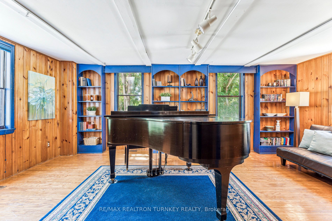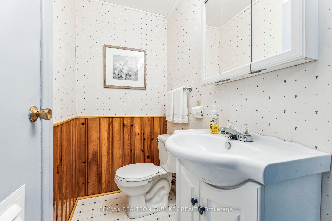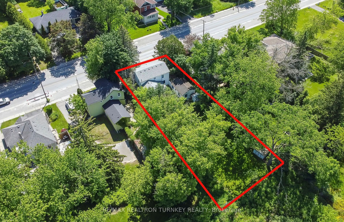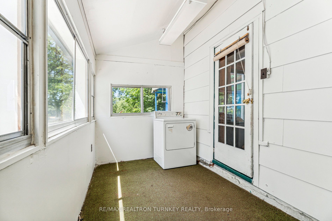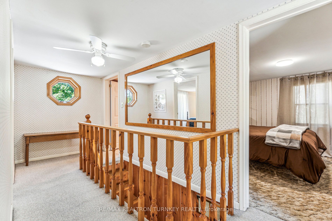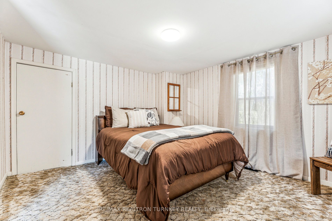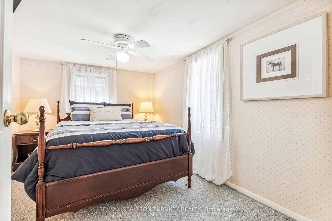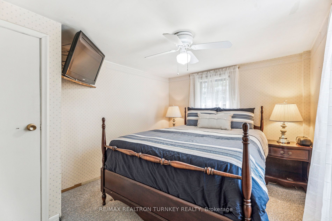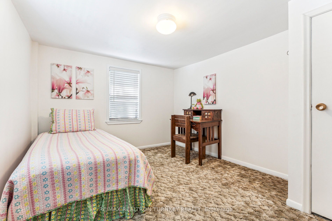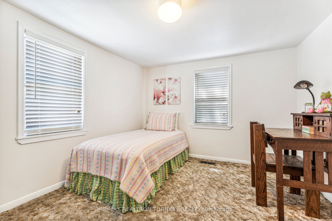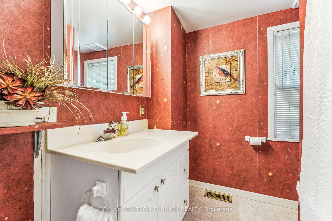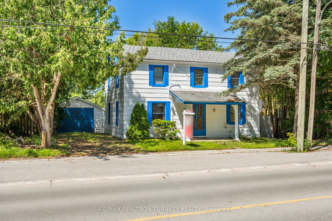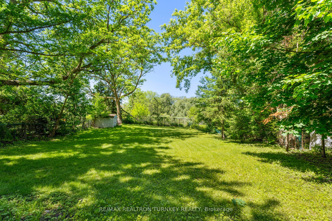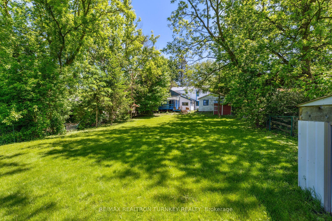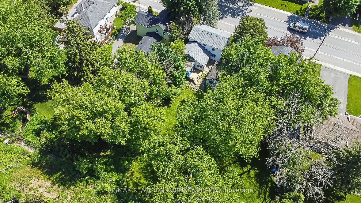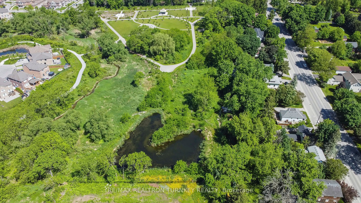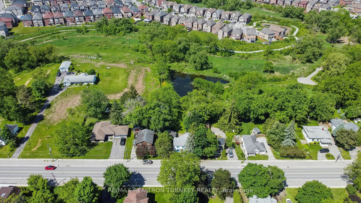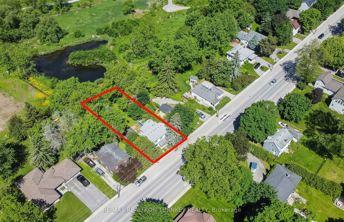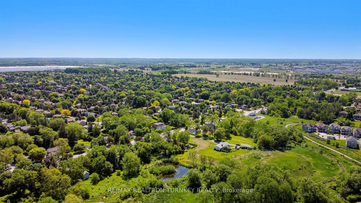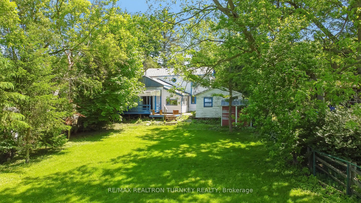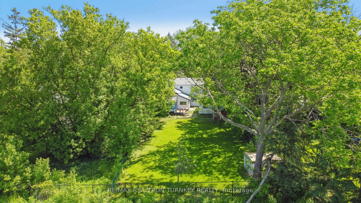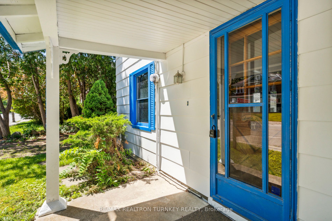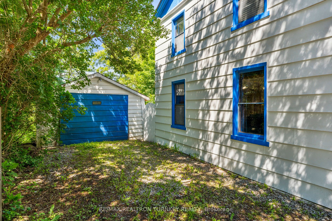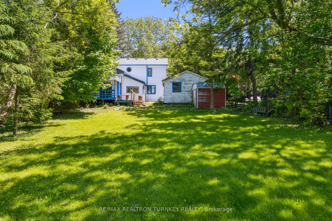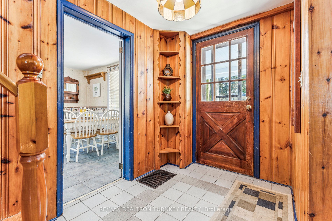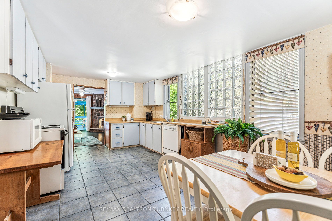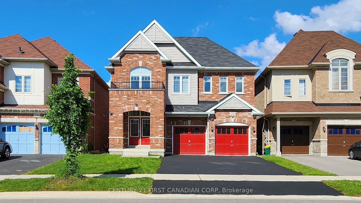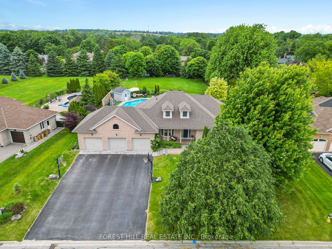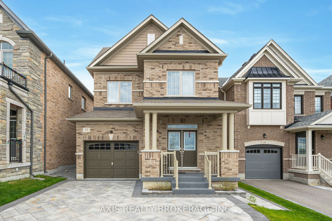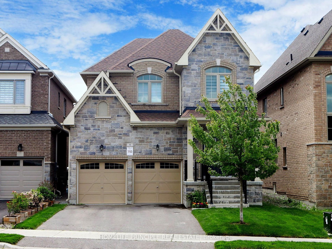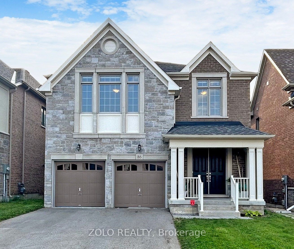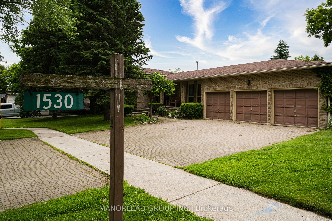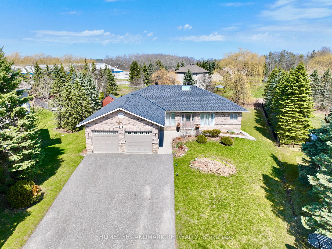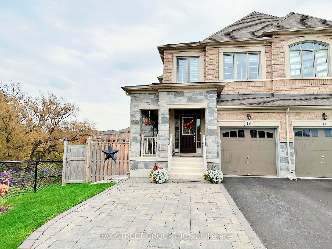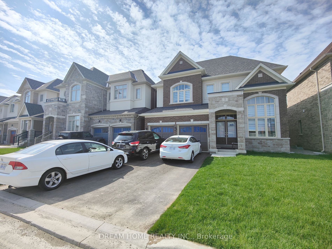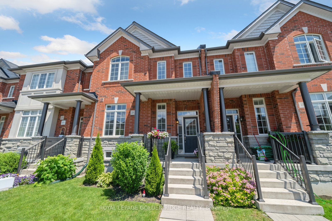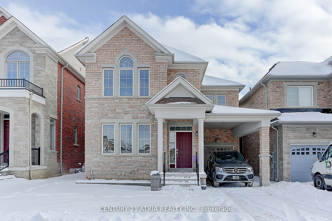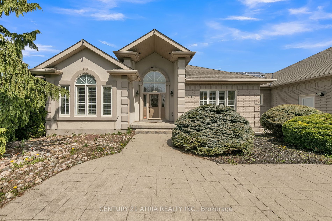18846 Leslie St
$755,000/ For Sale
Details | 18846 Leslie St
Rare Opportunity - Mixed Use Zoning in the Heart of Sharon w Great Leslie St. Exposure! 2 Storey Detached 3 Bedroom, 2 Bathroom Century Home situated on Private 57 x 165' Ravine Lot w No Neighbours behind! Gorgeous Park-like Setting w Stunning Sunsets & Panoramic Views! Great Potential for Commercial or Residential. Offers 1600 sf Floorplan w/ Hrdwd Flrs & Staircase, Spacious Living Rm w B/I Shelves, Bright Kitchen Overlooking Cozy Family Rm featuring Gas Fplace w Stone Surround & W/O to Covered Deck & Huge, Level, Fenced Bkyrd; Convenient Main Floor Laundry & Powder Rm; 3 bright Bdrms & 4 Piece Bathrm on 2nd Flr. Mixed Use Zoning for Residential/Commercial/ Office - Permitted Uses include Professional Office, Medical Office, Animal Clinic/Vet, Small Home Retail, Studio/Art Gallery/Museum, Library, Retirement/Care Home, Commercial School! Close To Hwy 404, Schools, Transit, Grocery, Rec Ctr, Shops, Amenities & Nokiidaa Rec Trails! Fibe Hi Speed Internet!
Covered Deck, Frame Garage, 2nd Disconnected HWT in basement As Is. Roof Shingles Replaced Fall 2015
Room Details:
| Room | Level | Length (m) | Width (m) | |||
|---|---|---|---|---|---|---|
| Kitchen | Main | 3.48 | 3.61 | Window | Ceramic Floor | French Doors |
| Breakfast | Main | 3.48 | 2.26 | Window | Ceramic Floor | Combined W/Kitchen |
| Living | Main | 3.78 | 5.84 | Window | Hardwood Floor | B/I Shelves |
| Family | Main | 4.34 | 4.78 | W/O To Yard | Broadloom | Large Window |
| Laundry | 2nd | 1.96 | 3.00 | Window | Broadloom | W/O To Yard |
| Prim Bdrm | 2nd | 3.53 | 3.76 | Window | Broadloom | Closet |
| 2nd Br | 2nd | 3.71 | 2.95 | Window | Broadloom | Closet |
| 3rd Br | 2nd | 3.71 | 2.79 | Window | Broadloom | Closet |
