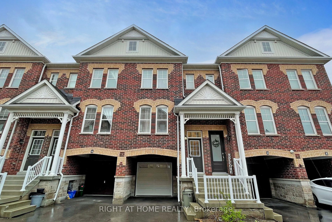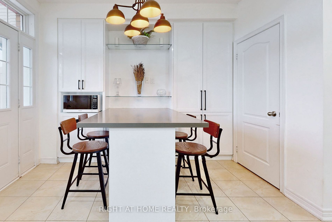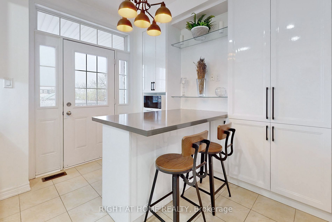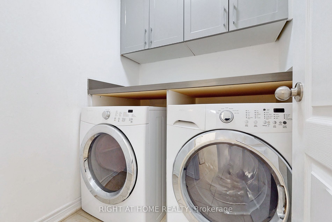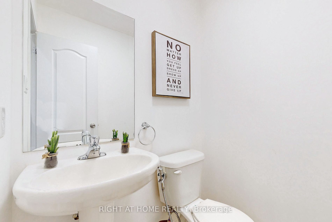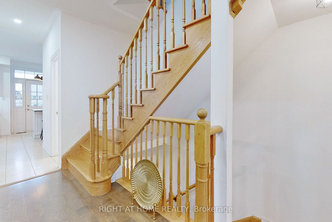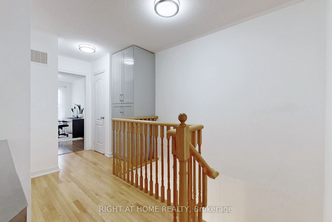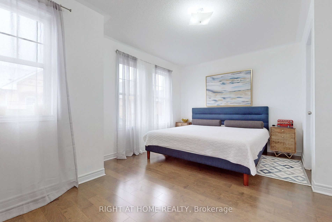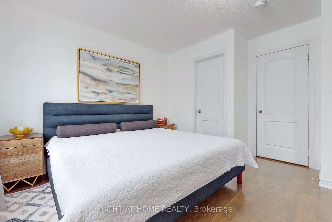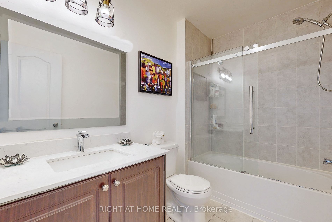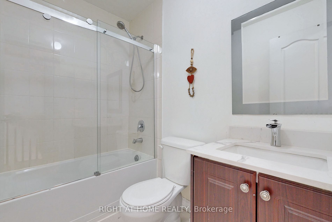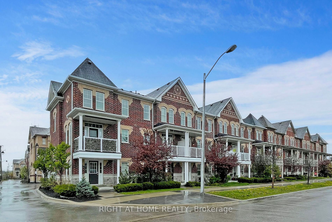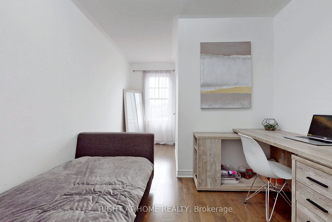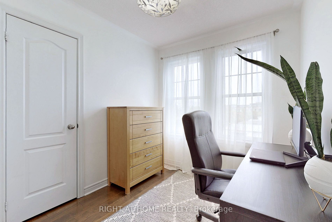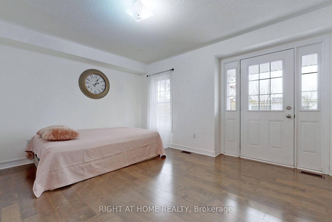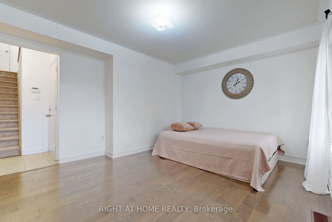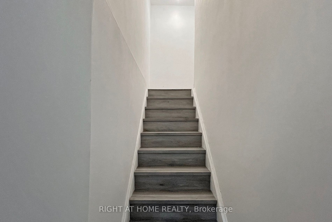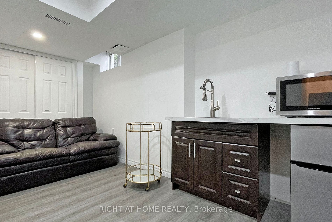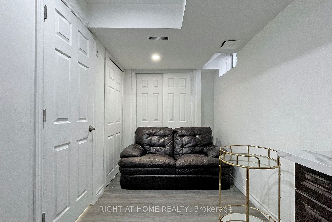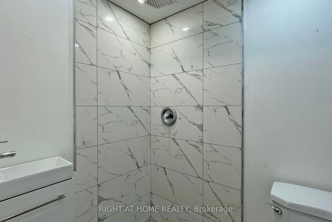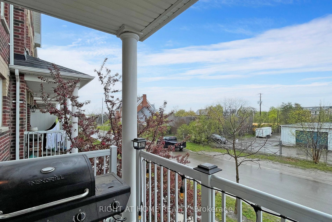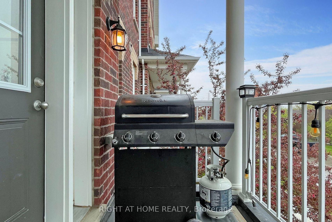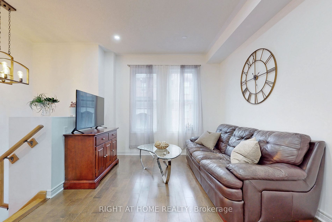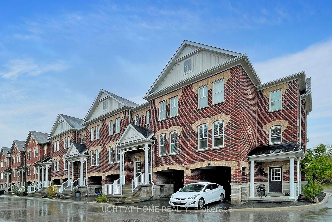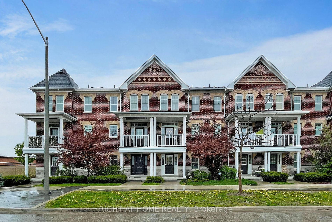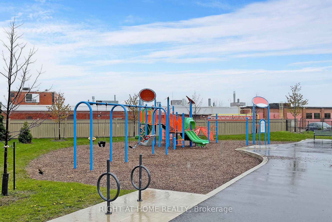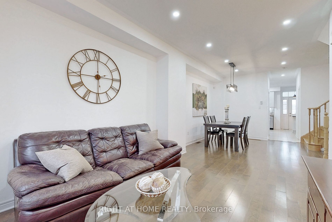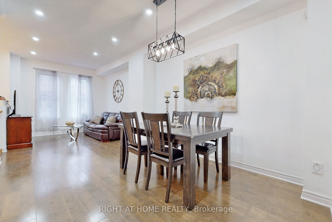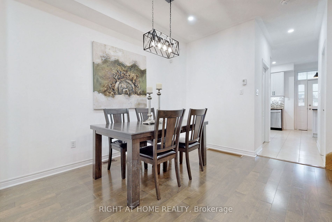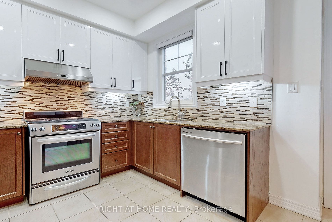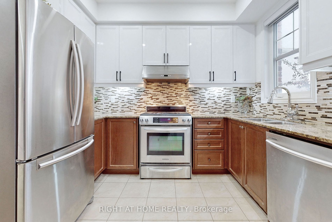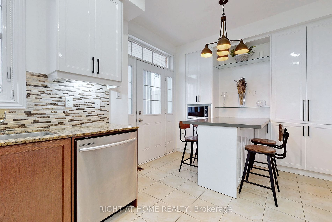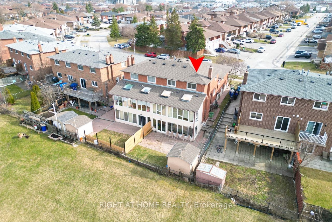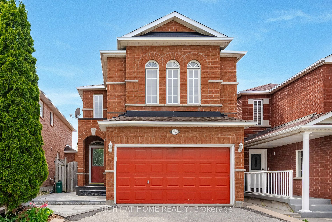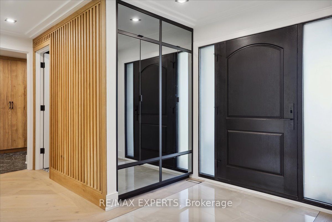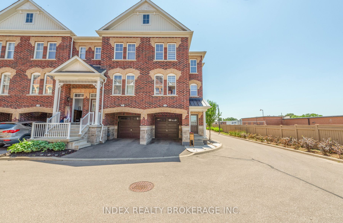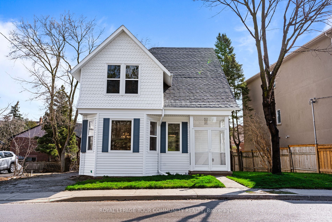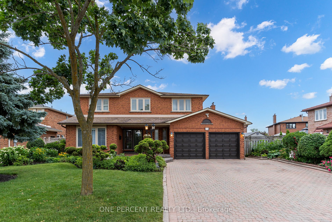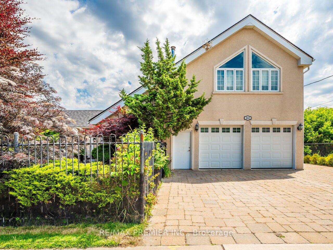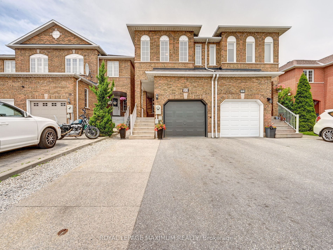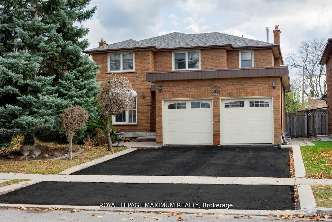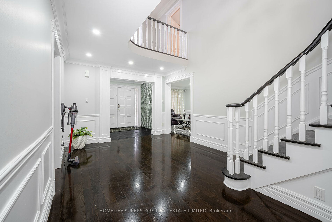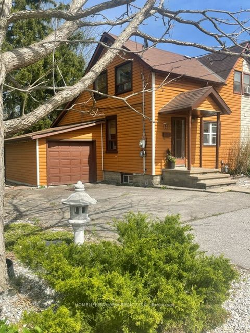10 Porter Ave W
$968,000/ For Sale
Details | 10 Porter Ave W
Stylish & Contemporary 3 Bedroom / 4 Washroom Townhome Right In The Heart Of Woodbridge. This Modern Home Finds Itself In a Private Enclave That Offers a Rich Assembly of Architecture and Elegant Design. Bright & Spacious Open Concept Living & Dining Rooms. Plenty Of Windows Bringing in Lots of Natural Light. Hardwood Flooring Throughout, Pot Lights, 9 Ft Ceilings On Main Floor, Oak Stairs. Many Custom Upgrades. Extended Height Kitchen Cabinets W/Undermount Lights, Stainless Steel Appliances, Gas Stove, Granite Counter Top. Custom Breakfast Area with Walk-Out to Balcony and BBQ Gas Line. Primary Bedroom with 4Pc Ensuite. Large Family Room with Walk-Out & Access to Garage. Access Through Garage to Finished Basement with 3-Pc Bath and Kitchenette. Minutes to Market Lane with Local Amenities, Shops and Public Transit. Walk to Downtown Old Woodbridge. Don't Miss Out On This Gorgeous Town!
Water is included in POTL fees as well as Garbage Removal and Grass Cutting. S/S Fridge, Gas Stove, Dishwasher, Range Hood, All Elf's, All Window Coverings, Garage Door Opener, Central Vac, Washer & Dryer.
Room Details:
| Room | Level | Length (m) | Width (m) | |||
|---|---|---|---|---|---|---|
| Dining | Main | 3.10 | 7.38 | Combined W/Living | Hardwood Floor | Pot Lights |
| Living | Ground | 7.38 | 3.10 | Combined W/Dining | Hardwood Floor | Large Window |
| Family | Ground | 4.63 | 3.96 | Large Window | Hardwood Floor | Walk-Out |
| Kitchen | Main | 2.19 | 3.10 | Stainless Steel Appl | Granite Counter | Backsplash |
| Breakfast | Main | 2.44 | 3.10 | W/O To Balcony | Ceramic Floor | Breakfast Area |
| Prim Bdrm | 2nd | 3.84 | 3.14 | 4 Pc Ensuite | Hardwood Floor | B/I Closet |
| 2nd Br | 2nd | 3.35 | 2.44 | B/I Closet | Hardwood Floor | Large Window |
| 3rd Br | 2nd | 4.51 | 2.93 | Large Window | Hardwood Floor | B/I Closet |
| Den | Bsmt | 3.10 | 2.44 | 3 Pc Bath | Laminate | Bar Sink |
