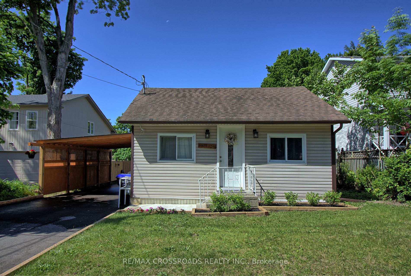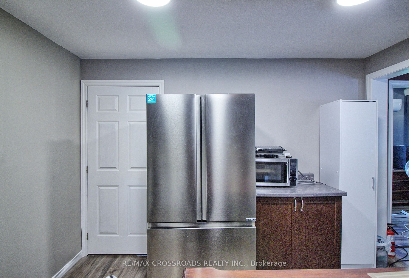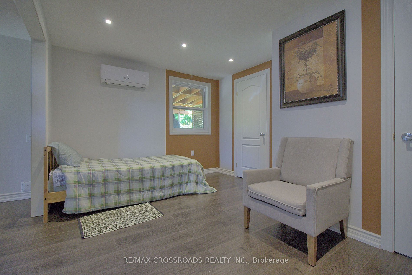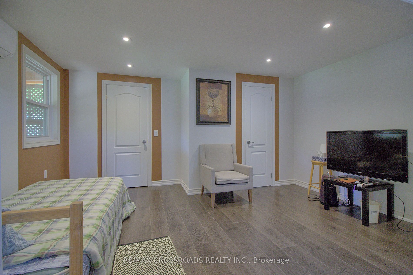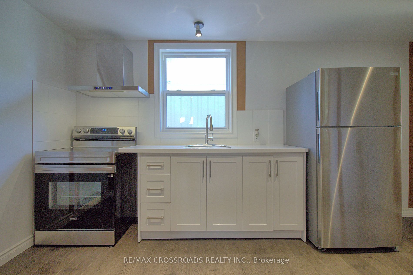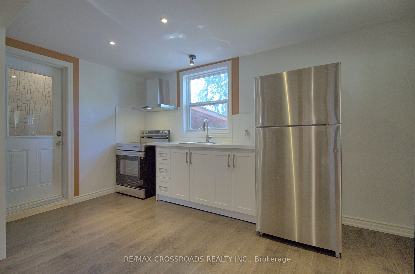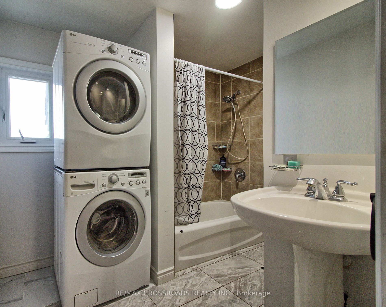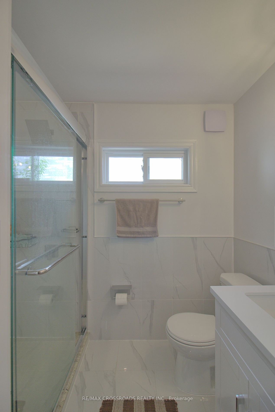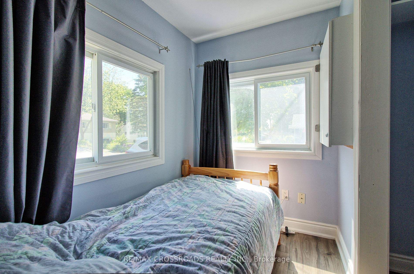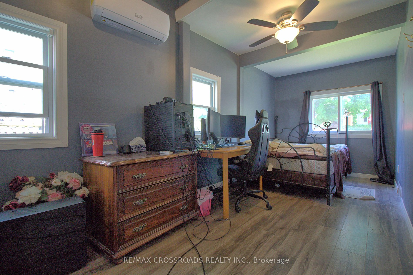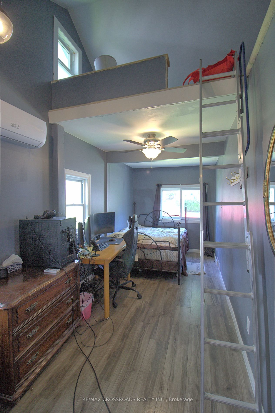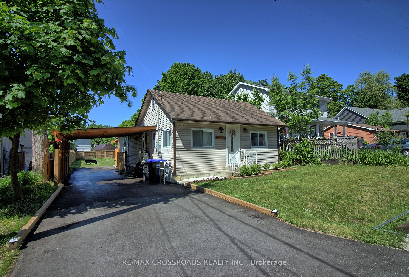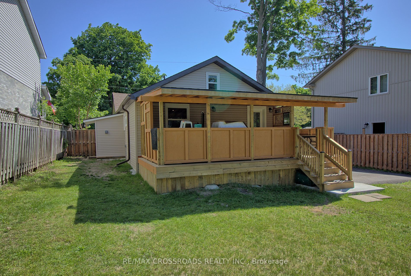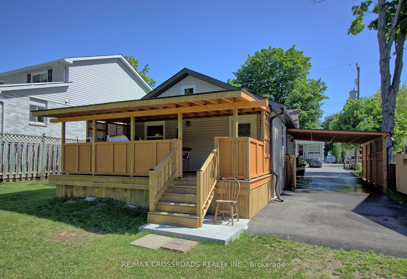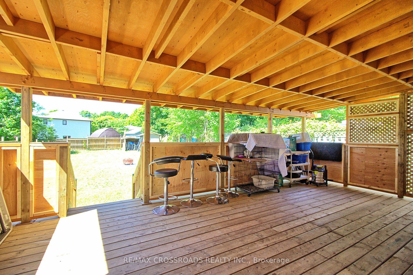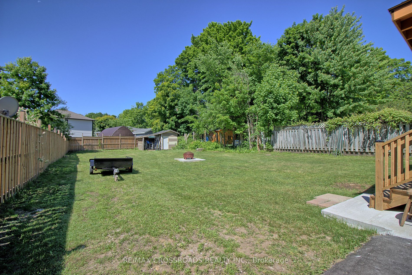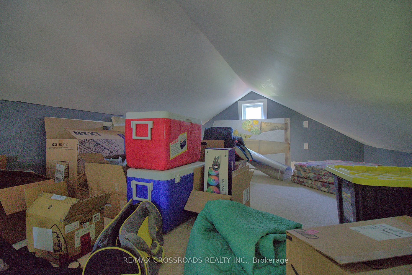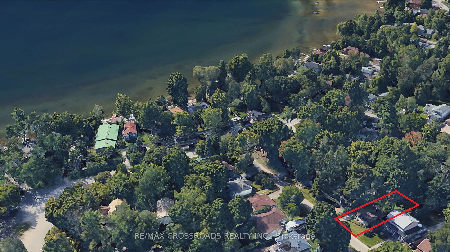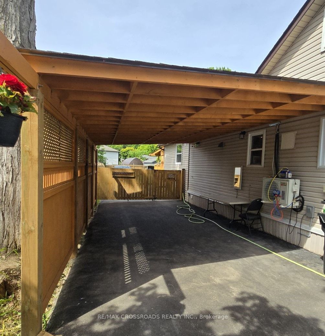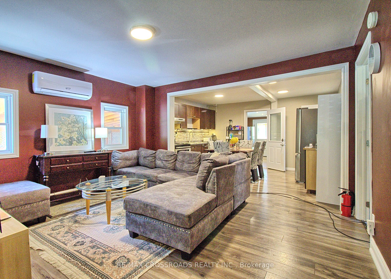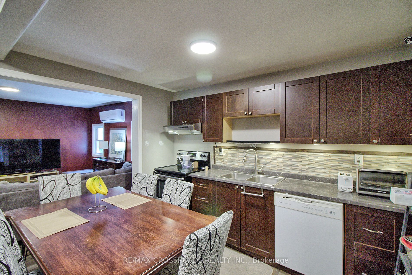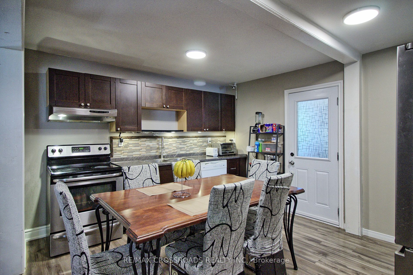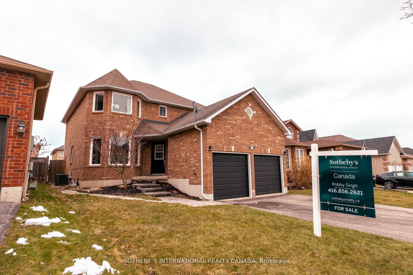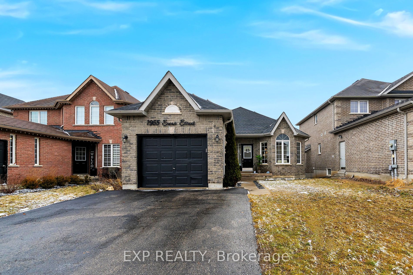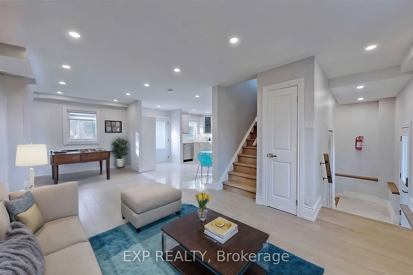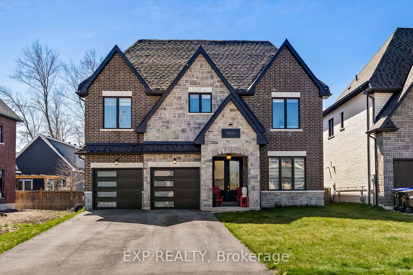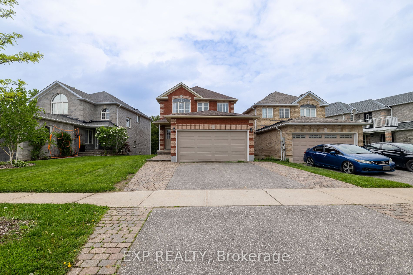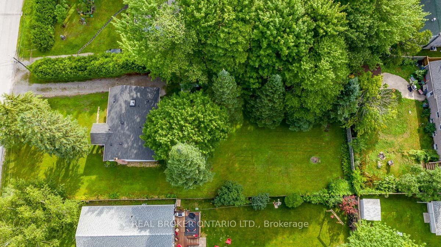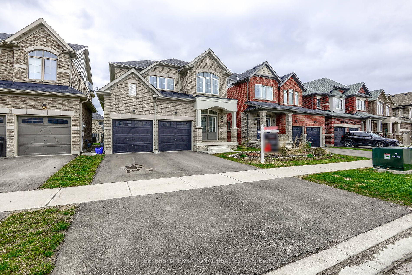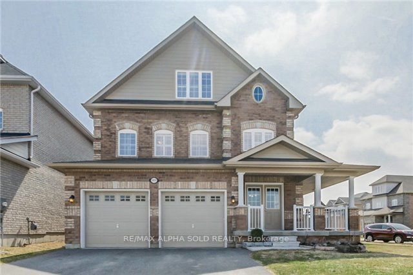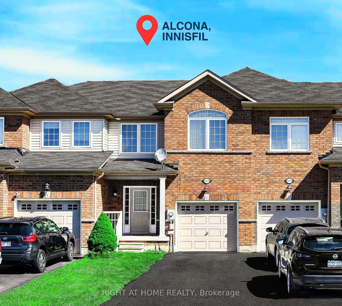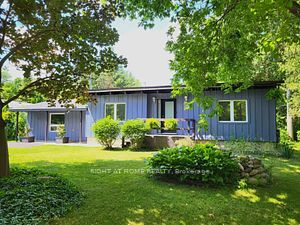2012 Lilac Dr
$799,000/ For Sale
Details | 2012 Lilac Dr
This incredible property, measuring 50x176 feet, is just moments away from the waterfront. The home offers the opportunity to join the exclusive Alcona Beach Club, providing access to a members-only gated beach, dock, boat launch, and lakefront park for a small annual fee of approximately $75. Also 3min drive to Innisfil beach park. Conveniently located near all the amenities you may need, this fully serviced (municipal water and sewer), fully fenced property boasts a prime location. From the driveway to the backyard, 3 parking spaces were newly asphalt-paved last season, and a carport, which will provide shade in the summer, is fully Built waiting for New buyer. The bungalow features 3 bedrooms on the main floor, with an additional space in the loft that can be used as a sleeping area or for storage. It includes 2 open-concept kitchens and a cozy, well-maintained living room, making it perfect for first-time buyers, cottagers, and investors alike. A standout feature is the fully renovated third bedroom with a separate entrance, which can be rented out as a studio unit for extra income. Immediate closing is available, and the property is being offered in AS-IS condition. Don't miss this amazing opportunity to own a home on a quiet street with water views to the South.
Fridge, Stove, Washer, Dryer, Dishwasher
Room Details:
| Room | Level | Length (m) | Width (m) | |||
|---|---|---|---|---|---|---|
| Living | Flat | 4.10 | 3.87 | Open Concept | ||
| Kitchen | Flat | 4.10 | 3.32 | Open Concept | ||
| Prim Bdrm | Flat | 5.88 | 2.23 | |||
| 2nd Br | Flat | 2.44 | 2.13 | |||
| Bathroom | Flat | 5.90 | 2.10 | |||
| Loft | 2nd | 4.30 | 3.05 | |||
| Other | Flat | 0.00 | 0.00 |
