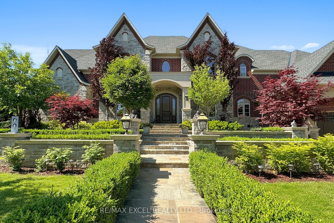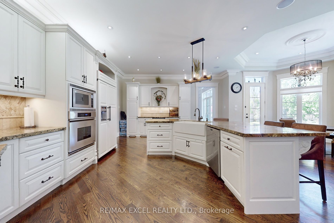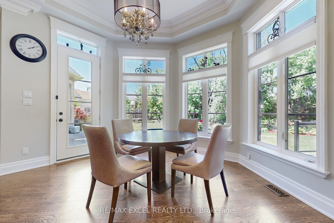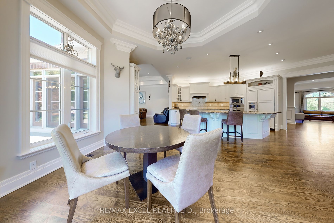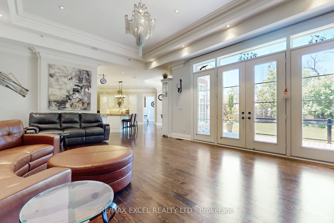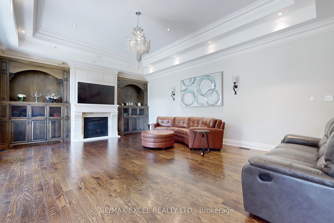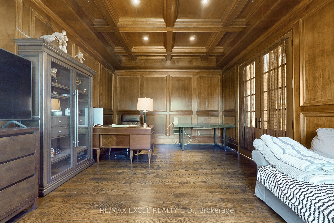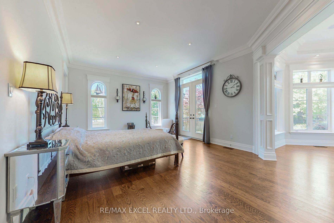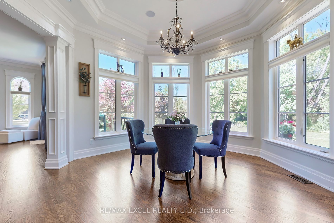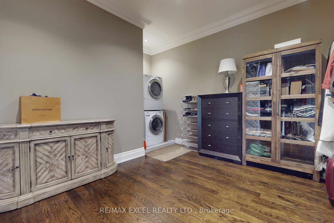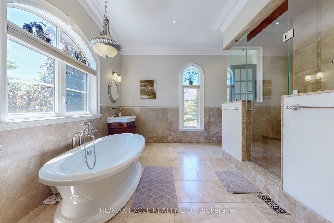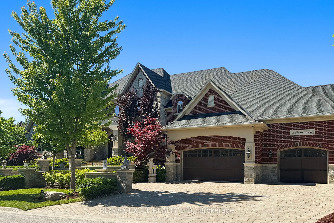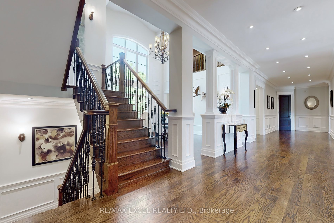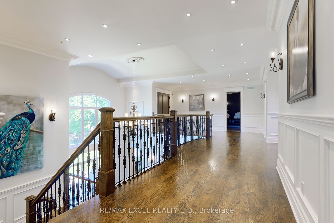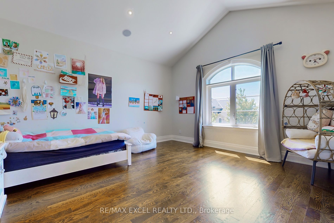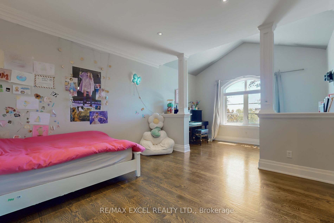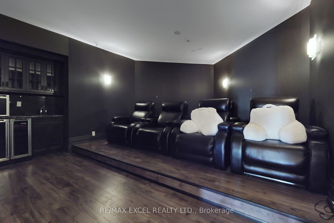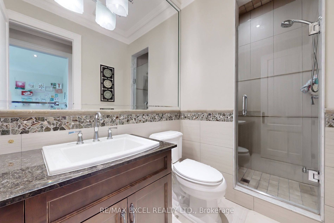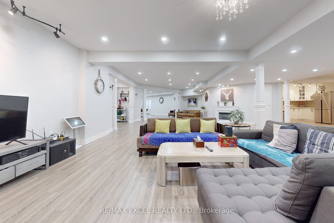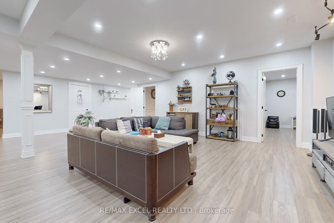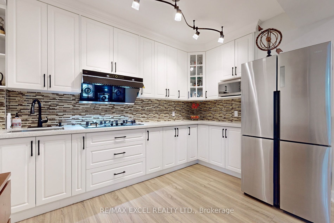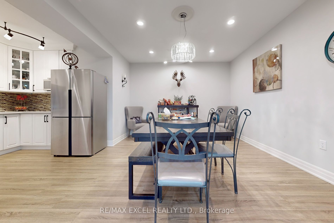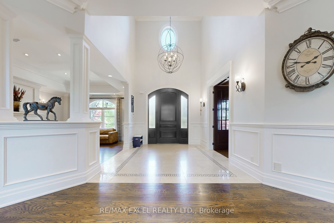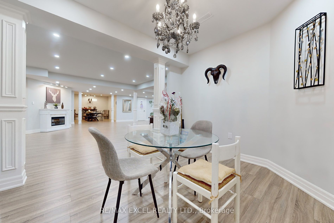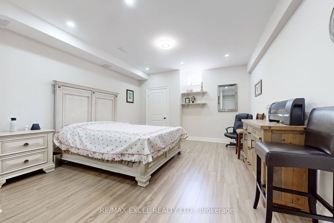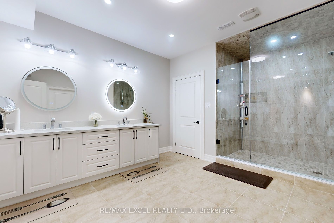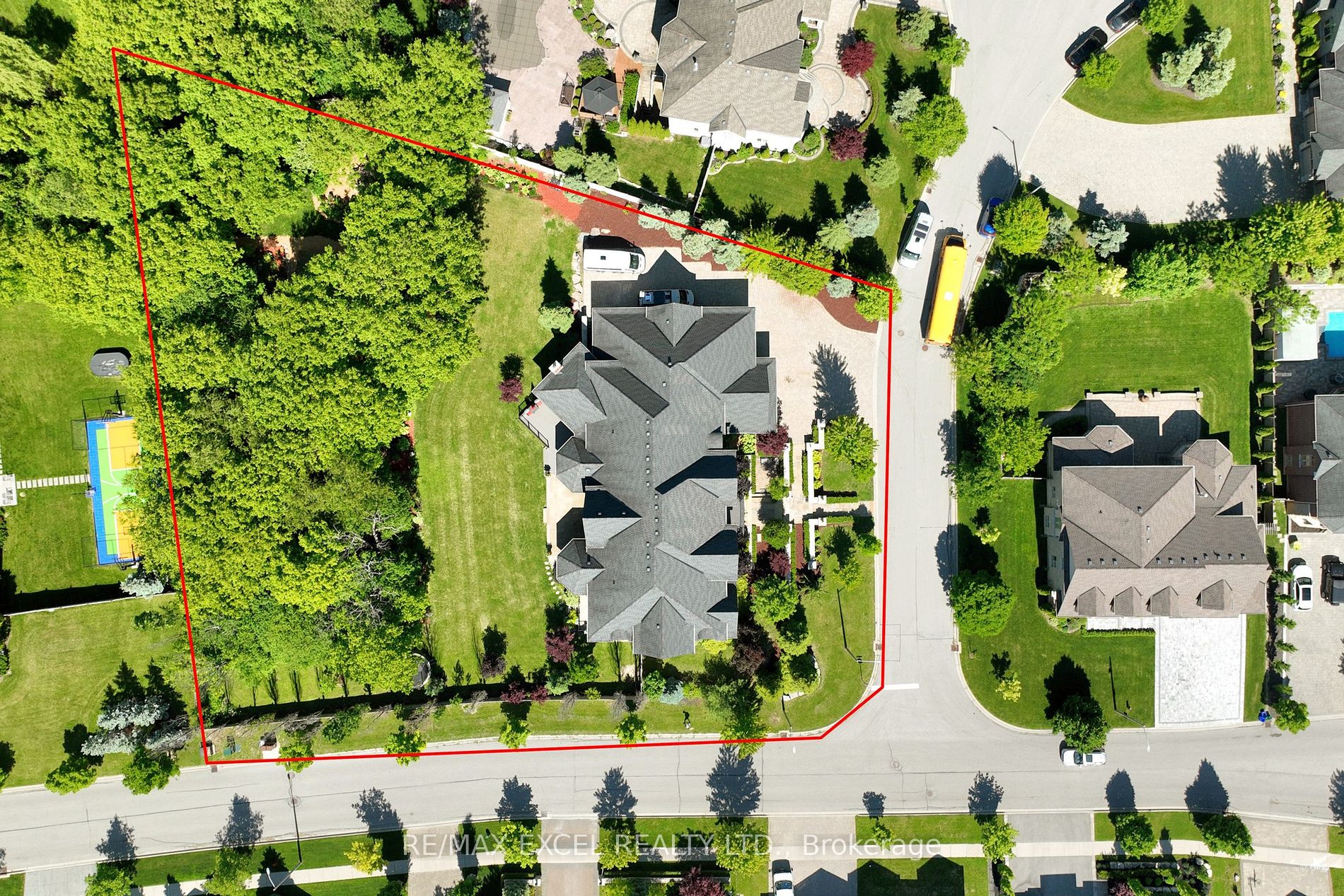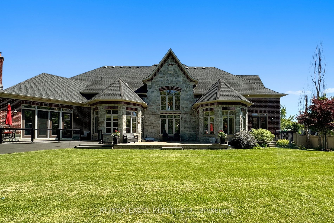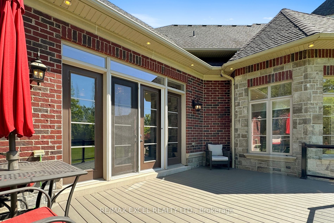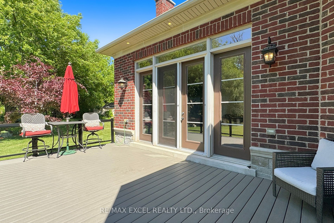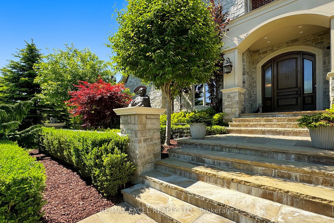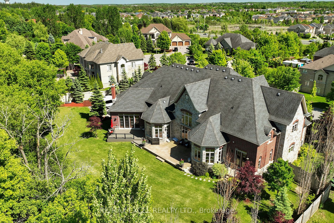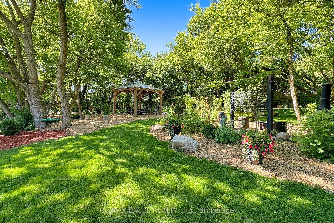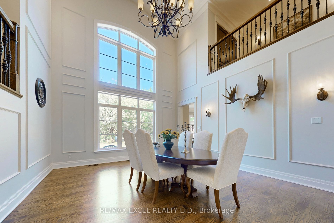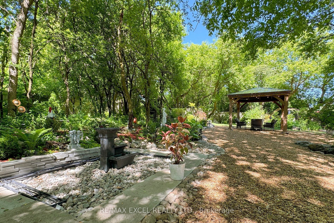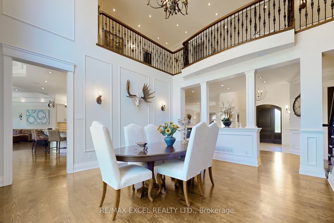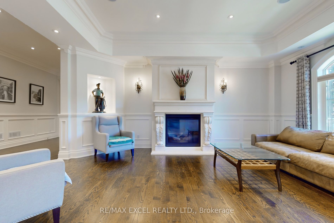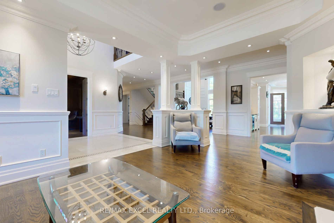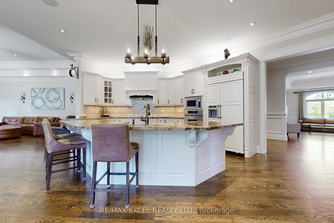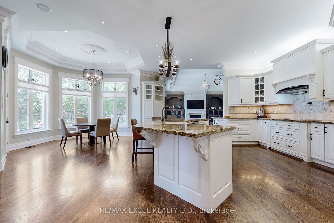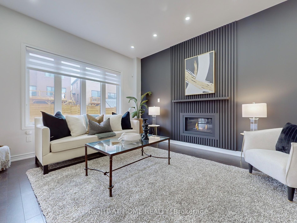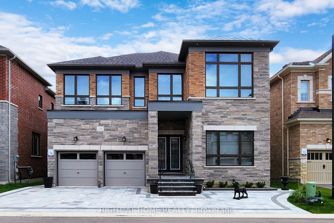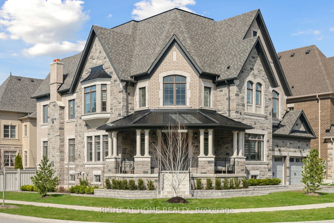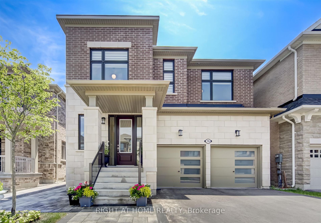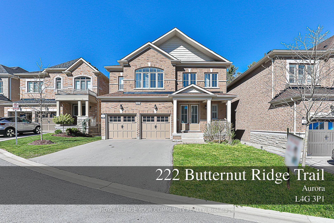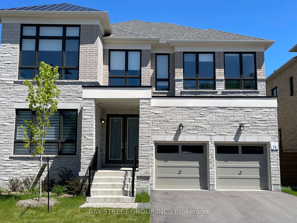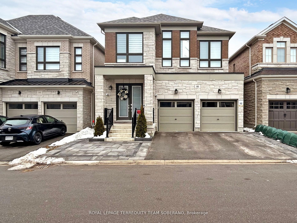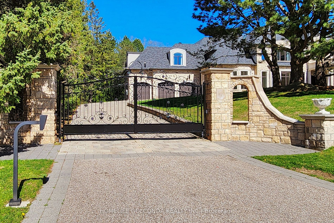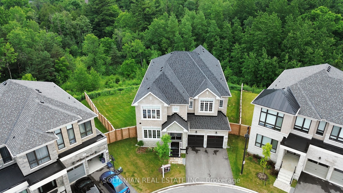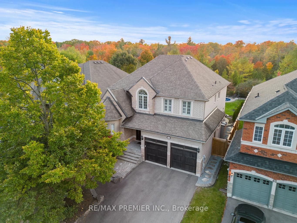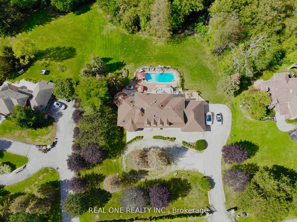2 Beau Crt
$5,688,000/ For Sale
Details | 2 Beau Crt
Stunning Custom Executive Home Built on 1 Acre Lot w/ 146 Ft Frontage In Prestigious Aurora Estates, Over 10,000 Sq Ft Of Finished Luxurious Living Space. Grand 2-Storey Foyer plus 9' Ceiling Finished Walk-Up Heated Floor Basement, Generous Principle Rooms, Main Floor Master Retreat W/Sitting Room W/Wet Bar, Master Features 7 Pc En-Suite, W/I Closet Room+ 2 Extra Closets, 2 Gourmet Kitchens, Rare Find 2nd Floor Home Theatre, 8-Car 14' Ceiling Heated Floor Garage + Interlocking Driveway Accommodating 14+ vehicles, Spiral Staircase leading to Finished Garage Mezzanine with Window & 2 Pc Bath, All Bedrooms W/En-Suites, Breathtaking and Spectacular Landscaping in front & back. Must see to appreciate.
All Appls Incl: Kitchenaid Fridge/Freezer, Dacor S/S Oven + Micro, Miele Induction C/Top, Pot Filler, 2 Upgraded Fontile Hood, Miele Dw, Wine Fridge, 2 Whirlpool Washers & Dryers, 2 HVAC, Cvac + Accessories., Alarm Sys., I/G Sprinkler Sys.
Room Details:
| Room | Level | Length (m) | Width (m) | |||
|---|---|---|---|---|---|---|
| Living | Main | 5.23 | 3.99 | Gas Fireplace | Hardwood Floor | O/Looks Frontyard |
| Dining | Main | 5.26 | 4.57 | Picture Window | Hardwood Floor | O/Looks Backyard |
| Kitchen | Main | 8.43 | 7.29 | Granite Counter | Hardwood Floor | Stainless Steel Appl |
| Breakfast | Main | 8.43 | 7.29 | Combined W/Kitchen | Hardwood Floor | W/O To Patio |
| Family | Main | 6.76 | 5.54 | Gas Fireplace | Hardwood Floor | W/O To Deck |
| Library | Main | 4.95 | 3.96 | Coffered Ceiling | Hardwood Floor | O/Looks Garden |
| Prim Bdrm | Main | 9.32 | 6.83 | 7 Pc Ensuite | Hardwood Floor | W/I Closet |
| Solarium | Main | 4.98 | 4.14 | B/I Vanity | Hardwood Floor | Granite Counter |
| 2nd Br | 2nd | 6.76 | 5.59 | 3 Pc Ensuite | Hardwood Floor | W/I Closet |
| 3rd Br | 2nd | 6.22 | 5.08 | 4 Pc Ensuite | Hardwood Floor | W/I Closet |
| 4th Br | 2nd | 6.10 | 3.96 | 4 Pc Ensuite | Hardwood Floor | W/I Closet |
| Media/Ent | 2nd | 5.64 | 5.23 | Bar Sink | Hardwood Floor | Step-Up |
