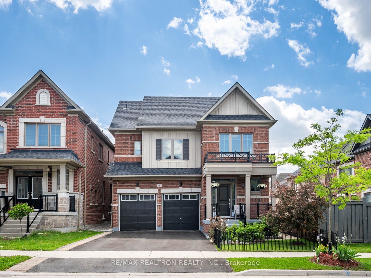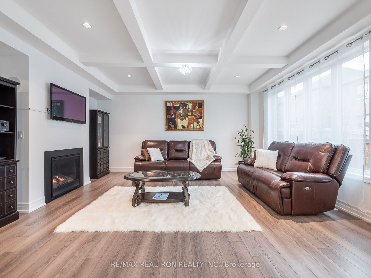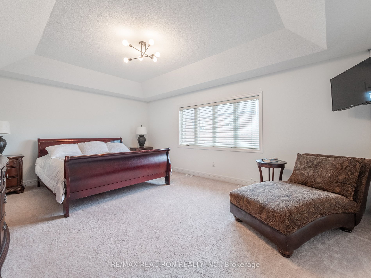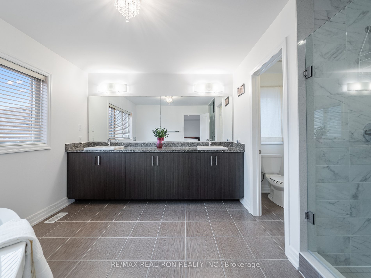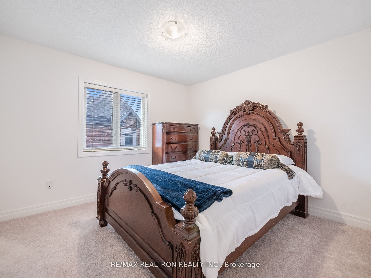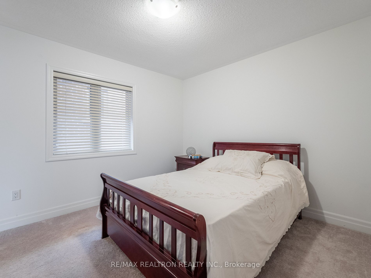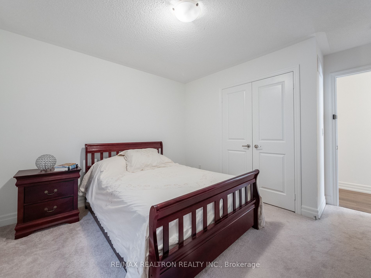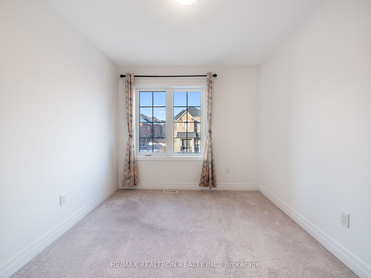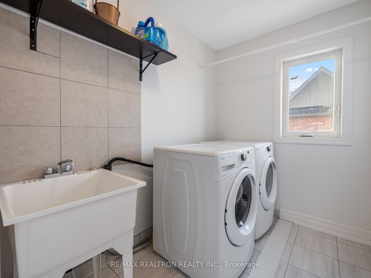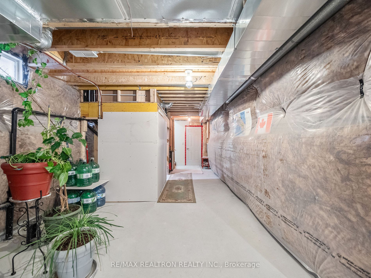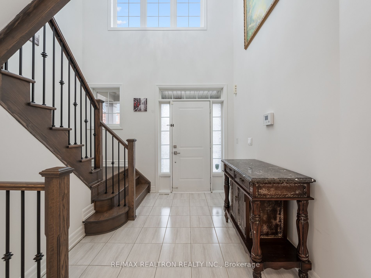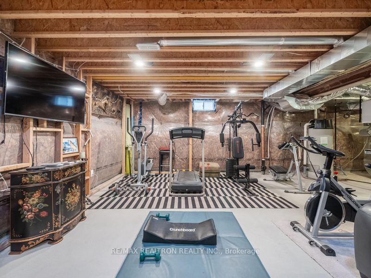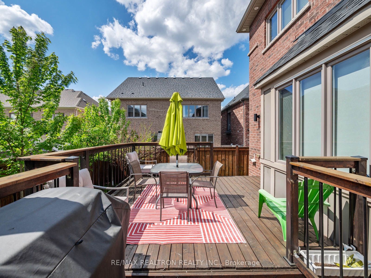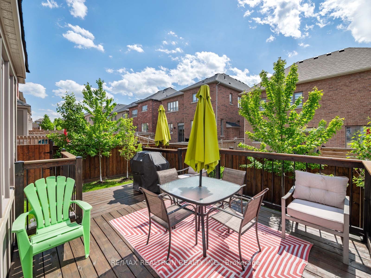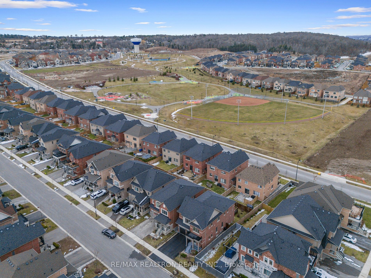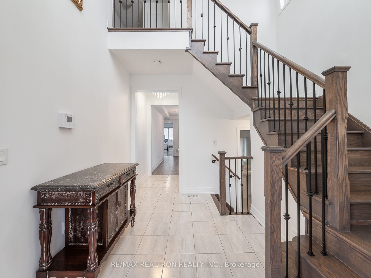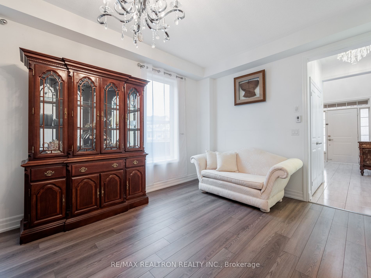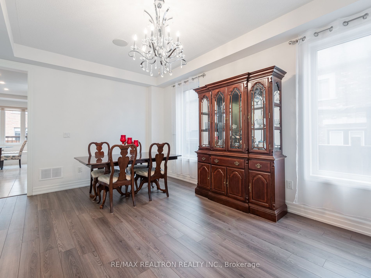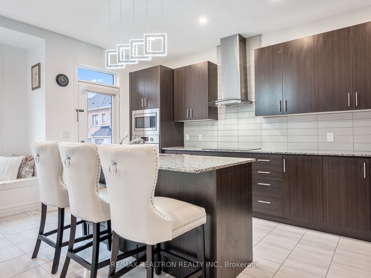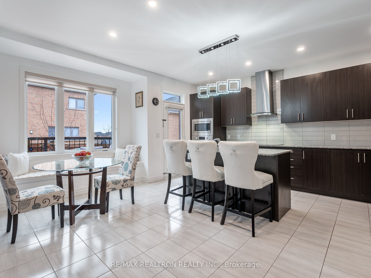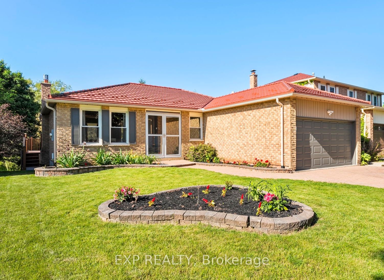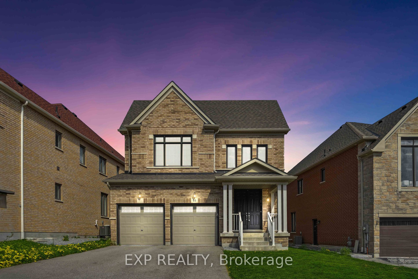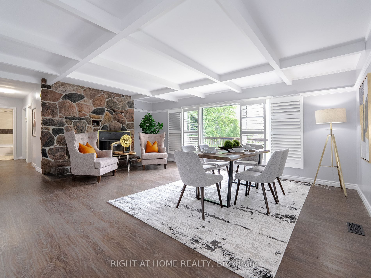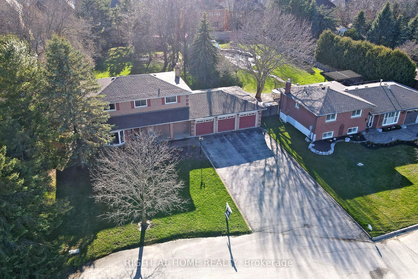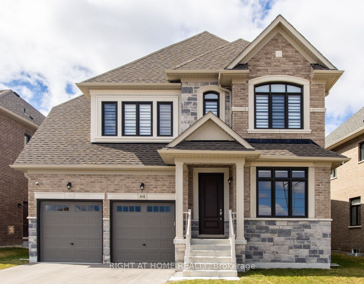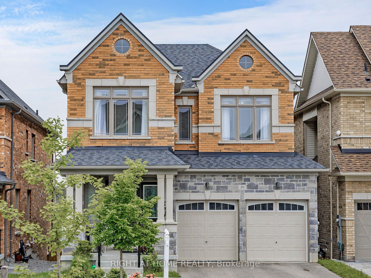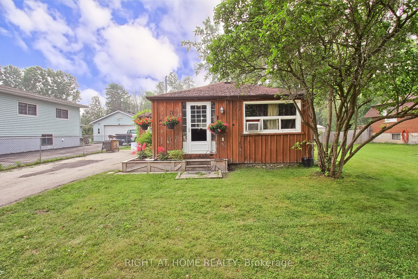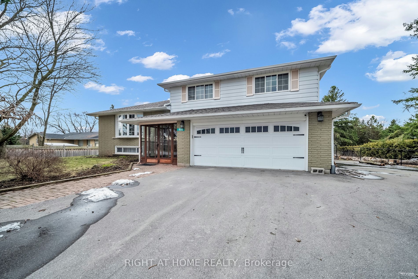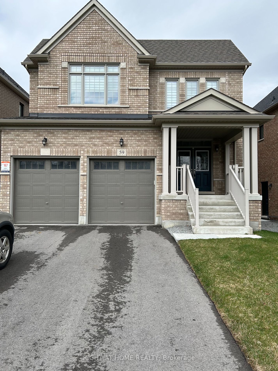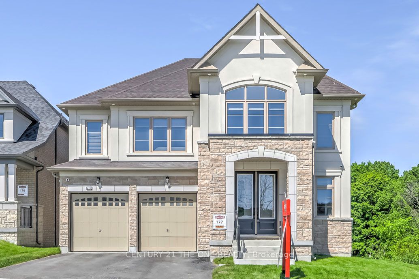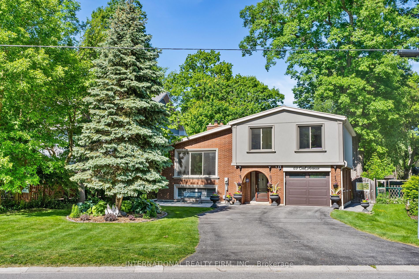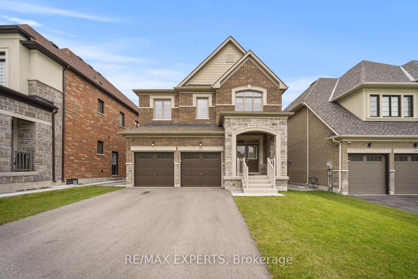36 Snap Dragon Tr
$1,520,000/ For Sale
Details | 36 Snap Dragon Tr
The Perfect 5 Years New Detached * 4 Bedrooms + 4 Bathrooms * Office On Main Floor * Over 2,800 Sqft (Above Grade) * 18 Ft Ceiling at Foyer w. Chandler & Skylight * 9 Ft Ceiling on Main * Hardwood & Pot Lights * Formal Dining Room w. Windows & Electric F/P * Gourmet Kitchen with Granite Countertops & Island + Breakfast Bar + B/I Wall Oven & Microwave + Chef Cooktop + Designer Wide Backsplash + Custom High Cabinets + Smooth Ceiling + W/O To Backyard * Breakfast Area w. Bench Seated Area O/L Backyard * Spacious Family Rm w. Custom Coffered Ceiling + Gas F/P + Pot Lights * Spacious Bedrooms w/ Bathrooms * Spacious Primary Bedroom w. Tray Ceiling + Big W/I Closet + 5 PC Ensuite (Dbl Top Mounted Sinks) + Stand Up Frameless Shower * Open Concept High Ceiling Unfinished Basement + 200 AMP + Bathroom Roughings + Pot Lights + Cold Room & Dry Room + Potential for W/U or Separate Entrance (Rental Income Potential) * Fenced Backyard w/ Enlarged Deck * Wrap Around Interlocking *
Room Details:
| Room | Level | Length (m) | Width (m) | |||
|---|---|---|---|---|---|---|
| Foyer | Main | 18.21 | 7.90 | Double Closet | Tile Floor | Skylight |
| Dining | Main | 17.11 | 11.20 | Large Window | Hardwood Floor | Electric Fireplace |
| Office | Main | 9.30 | 9.00 | Large Window | Hardwood Floor | |
| Kitchen | Main | 18.40 | 15.90 | Centre Island | Tile Floor | B/I Appliances |
| Breakfast | Main | 18.40 | 15.90 | Breakfast Bar | Combined W/Kitchen | W/O To Yard |
| Family | Main | 13.20 | 17.00 | Coffered Ceiling | Hardwood Floor | Fireplace |
| Prim Bdrm | 2nd | 18.90 | 19.10 | Broadloom | ||
| 2nd Br | 2nd | 10.90 | 11.90 | Double Closet | Broadloom | 4 Pc Ensuite |
| 3rd Br | 2nd | 11.11 | 12.10 | Double Closet | Broadloom | Semi Ensuite |
| 4th Br | 2nd | 9.10 | 10.10 | Double Closet | Broadloom | Semi Ensuite |
| Laundry | 2nd | 5.90 | 11.00 | Laundry Sink | Tile Floor | Window |
