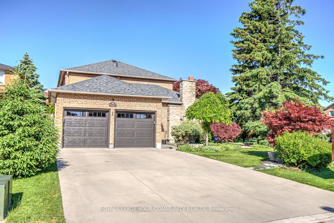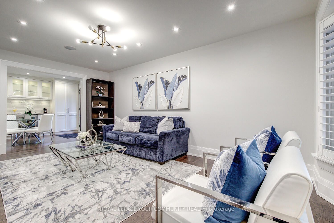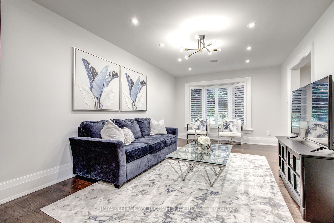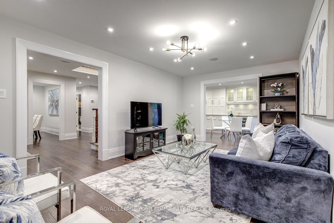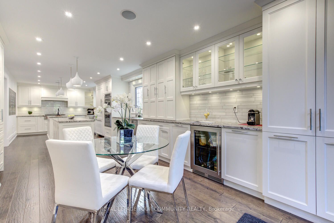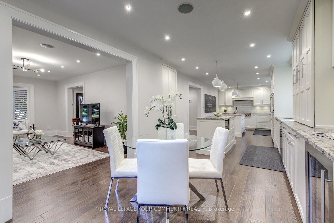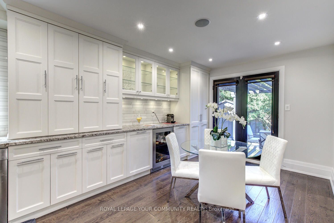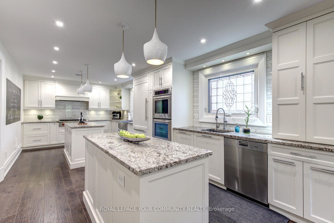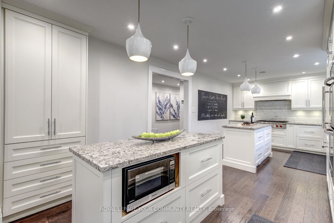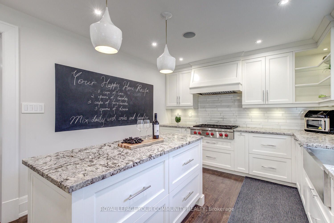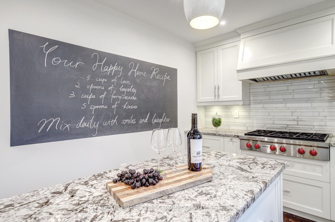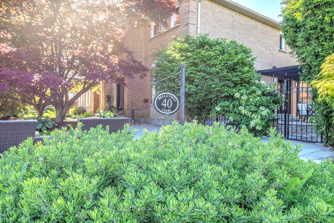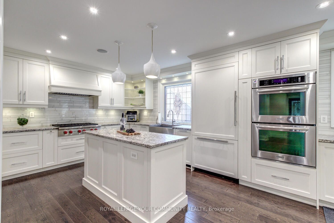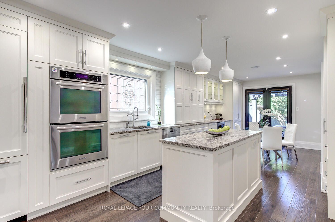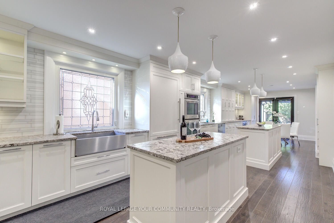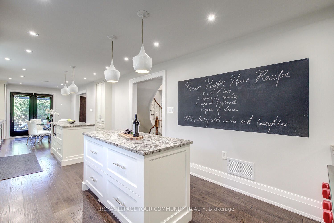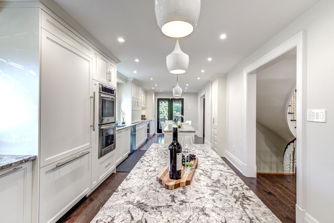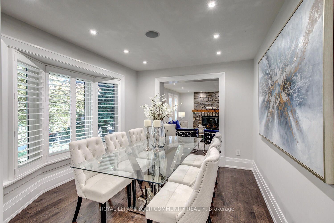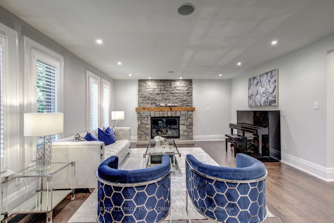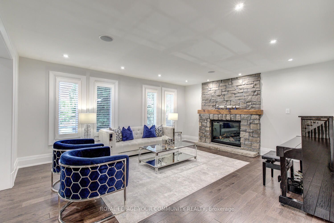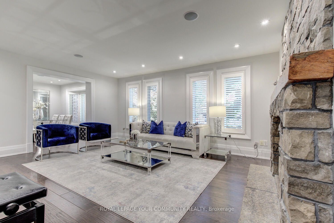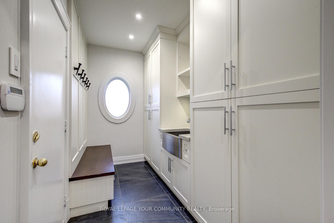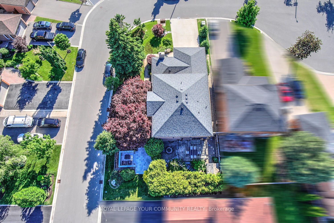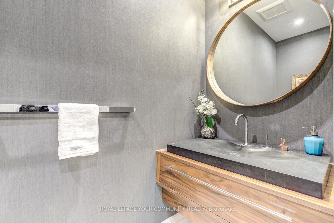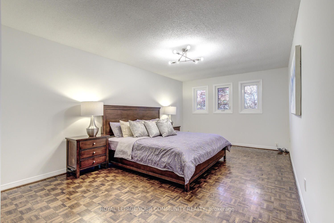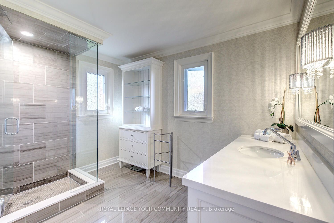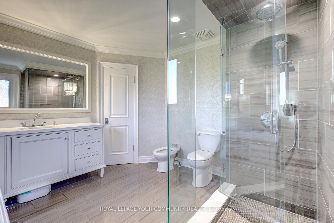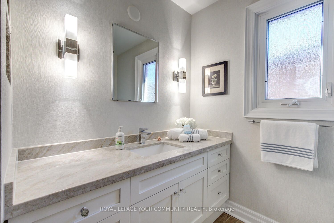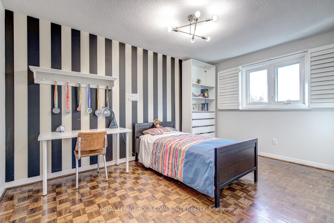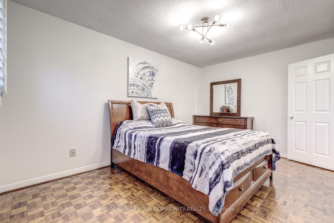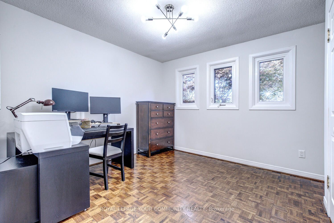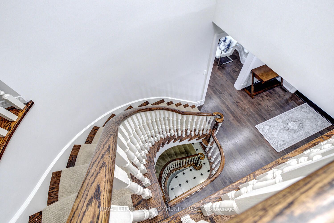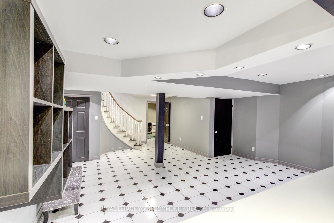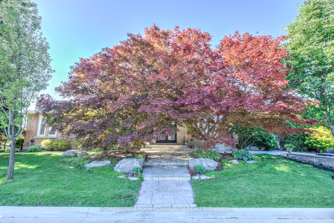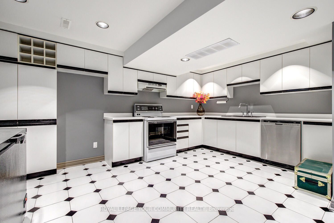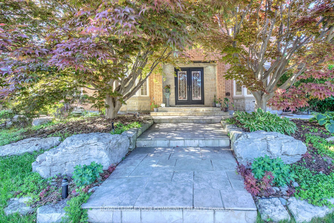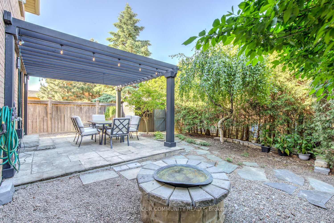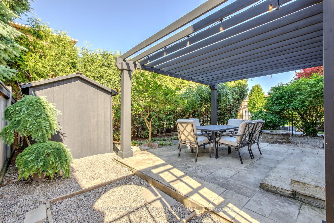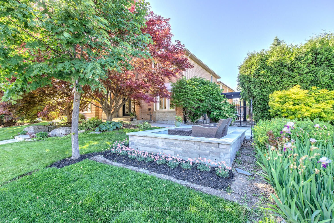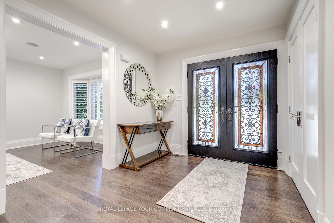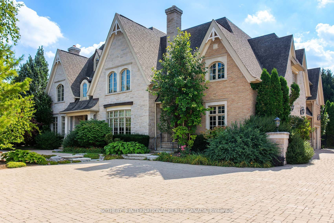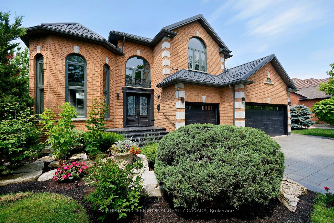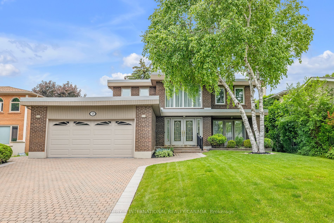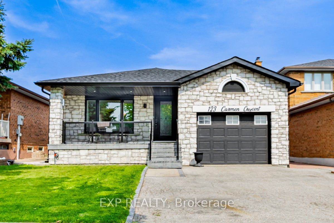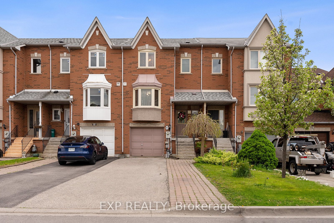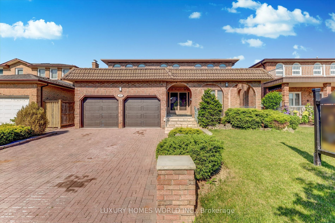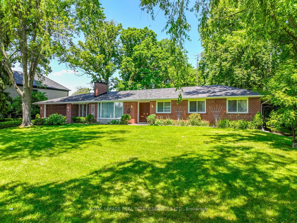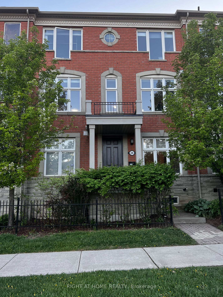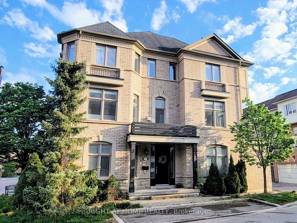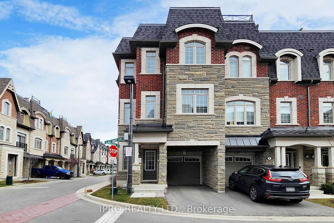40 Bella Vista Crt
$1,899,000/ For Sale
Details | 40 Bella Vista Crt
Elegant Luxury Home With Custom Upgrades! Nestled On A Quiet Court In A Postcard-Like Setting Surrounded With Gorgeous Perennial Gardens & Ornamental Trees! This Stunning 4+1 Bed & 4-Bath Family Home Is Perfectly Situated On A Large Corner South-West-East Side Lot & Offers Private Views; 4,100+ Sq Ft Luxury Living (2,656 Sq Ft Above Grade); Spectacular Floor Plan & Professionally Landscaped Grounds To Entertain & Enjoy Life Comfortably Inside & Outside! Beautifully Upgraded, Offers Gourmet Custom Kitchen With Granite Countertops, Maple Cabinetry; 2 Centre Islands, 2 Sinks, Loads of Counters For Meal Preparation, Built-In Appliances, Coffee/Tea Station, Eat-In Area With Walk- Out To Backyard Patio With Pergola Great For Casual Dining & Entertaining Friends; Hardwood Floors On Main & Wood Floors On 2nd Floor; Pot Lights; California Shutters; Family Rm With Bay Window; Formal Dining Room Open To Large South Facing Formal Living Rom With Stone Gas Fireplace; Custom Mudroom With Storage; Large Bedrooms All Filled With Natural Light; Primary Retreat With 5-Pc Ensuite & Walk-In Closet; Finished Basement With 1 Bedroom, 3-pc Bath; Living Room & 2nd Kitchen! Fully Fenced, Pro Landscaped Grounds! Tranquil Location That's Steps To All Amenities! See 3-D!
Premium Corner Lot On A Court Wrapped Around w/Beautiful Garden! Upgraded Double Entry Door! Roof Shingles [2019]! Garage Doors [2022]! Pro Landscaped Front [2023]! Steps To Parks,Schools, Shops, Community Centres & Highways! Don't Miss!
Room Details:
| Room | Level | Length (m) | Width (m) | |||
|---|---|---|---|---|---|---|
| Kitchen | Main | 6.80 | 3.35 | B/I Appliances | Granite Counter | Centre Island |
| Breakfast | Main | 2.93 | 3.35 | Pot Lights | Eat-In Kitchen | W/O To Patio |
| Family | Main | 5.45 | 3.35 | Bay Window | Hardwood Floor | California Shutters |
| Living | Main | 5.06 | 4.91 | South View | Hardwood Floor | Pot Lights |
| Dining | Main | 3.20 | 3.20 | Picture Window | Hardwood Floor | South View |
| Prim Bdrm | 2nd | 5.42 | 3.33 | W/I Closet | 5 Pc Ensuite | California Shutters |
| 2nd Br | 2nd | 4.02 | 2.85 | Closet | Wood Floor | California Shutters |
| 3rd Br | 2nd | 4.31 | 2.99 | Closet | Wood Floor | California Shutters |
| 4th Br | 2nd | 3.16 | 3.17 | Closet | Wood Floor | California Shutters |
| 5th Br | Bsmt | 3.60 | 3.35 | Separate Rm | Tile Floor | Window |
| Rec | Bsmt | 4.99 | 5.34 | Window | Tile Floor | Separate Rm |
| Living | Bsmt | Tile Floor | Modern Kitchen | Window |
