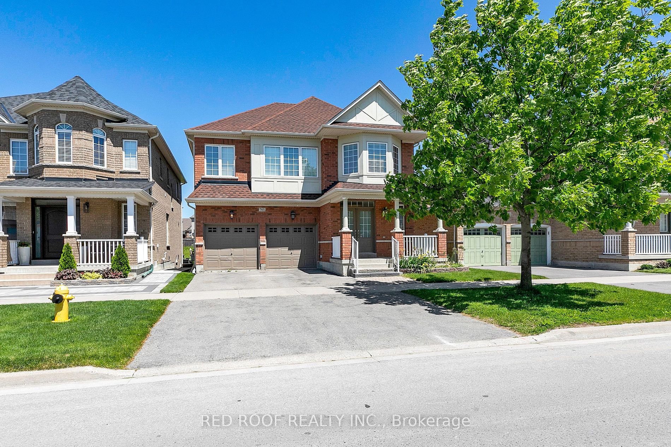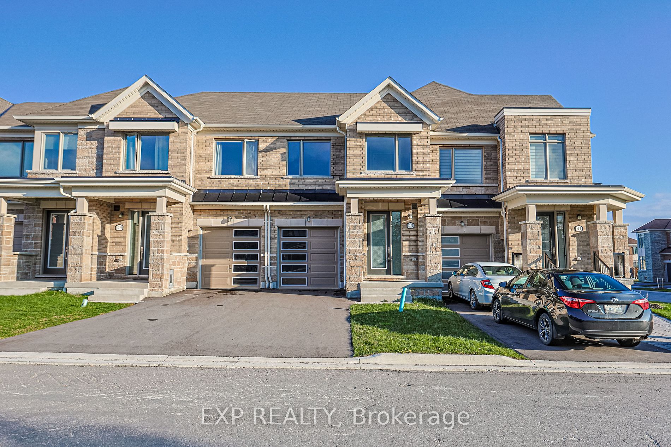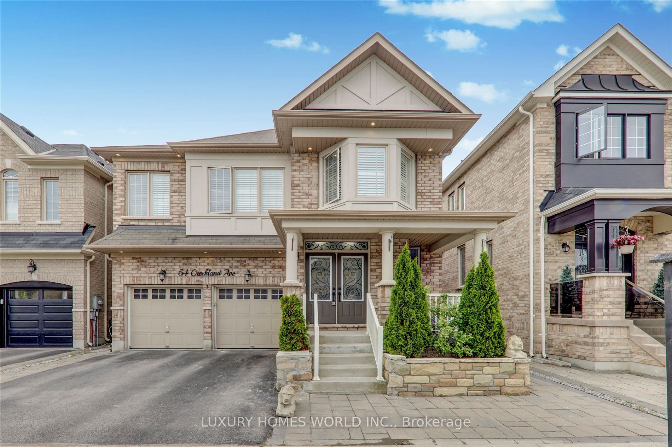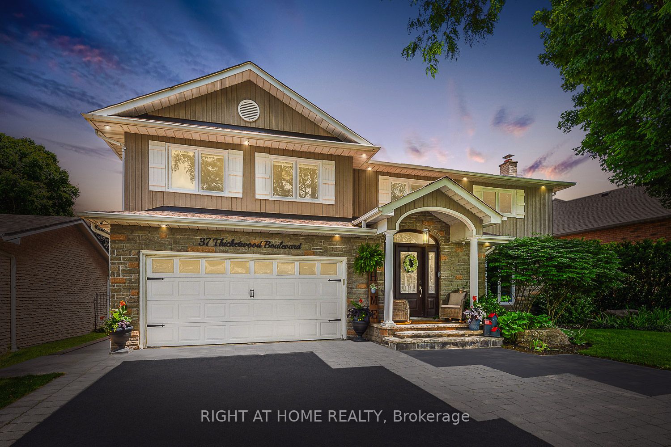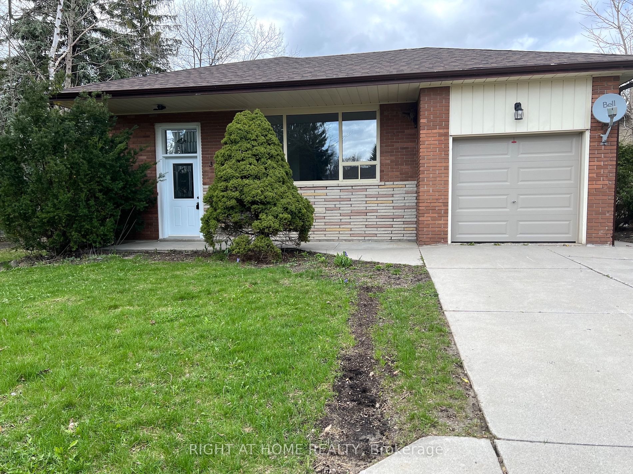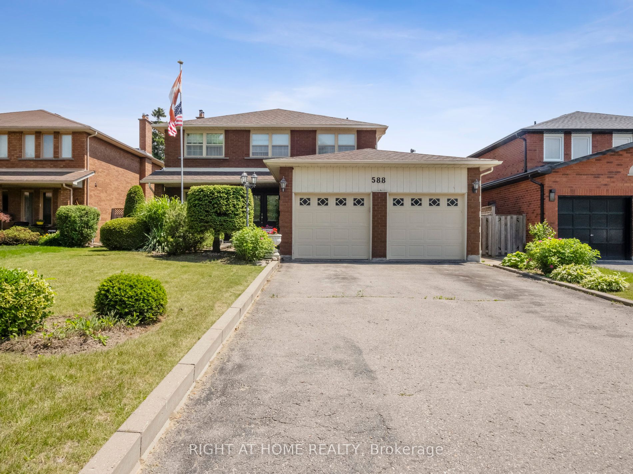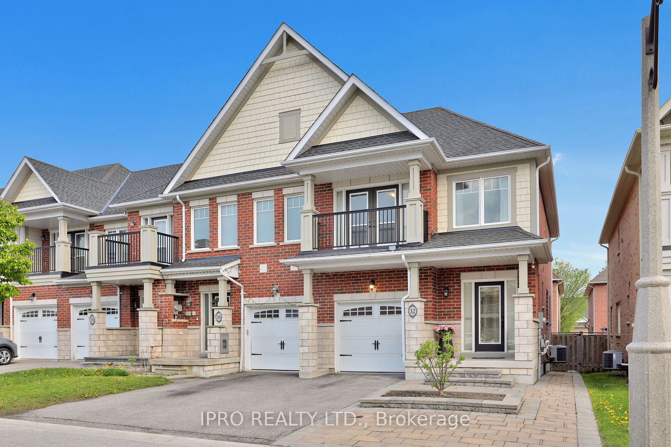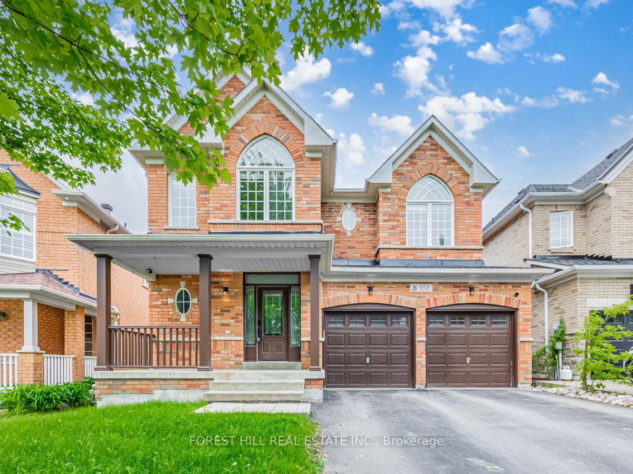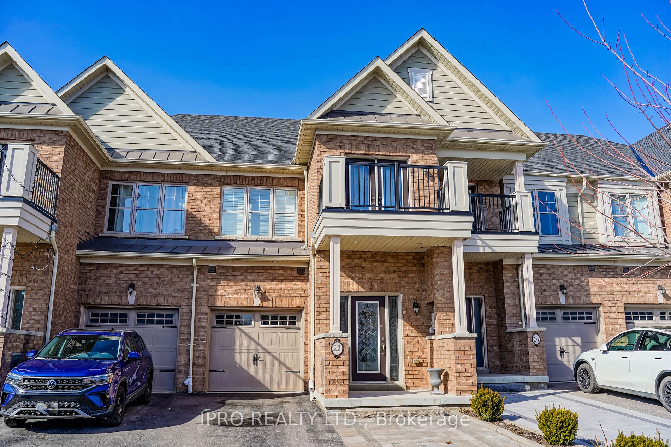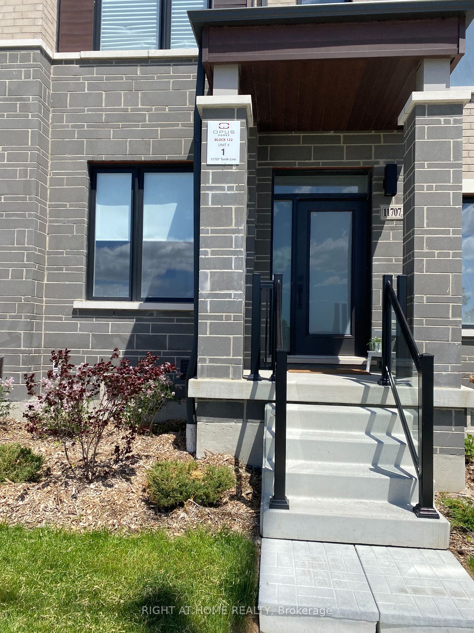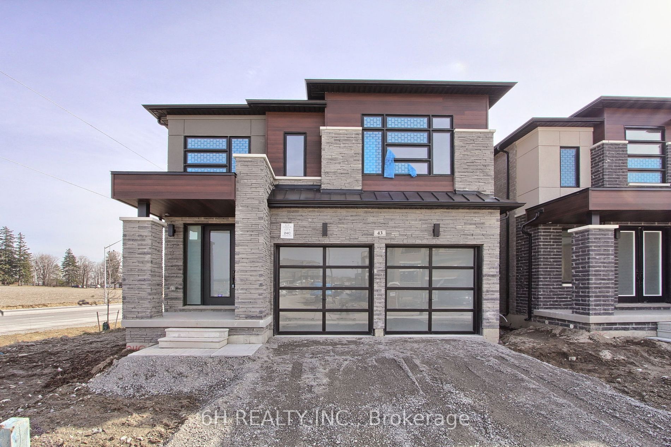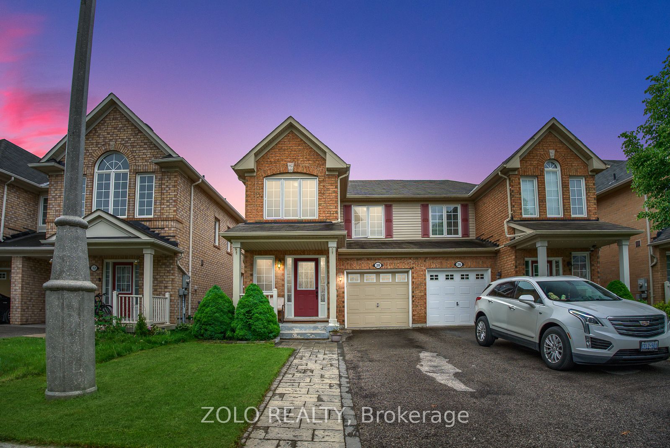763 Millard St
$1,448,000/ For Sale
Details | 763 Millard St
Welcome to a quality 2605sqft Fieldgate Built home with a magnificent 9' ceiling main floor that's perfect for entertaining with an open concept Kitchen with lots of storage space & a family room w/gas fireplace, truly a comfortable living space bathed in natural light along with the convenience of enjoying the outdoors from the main floor deck. Solid Oak Staircases. The practicality of the direct access to the garage from the house. Take note of the rarely seen 2nd-floor bedrooms with access to semi-Ensuite bathrooms and laundry room. Relax in the generous size primary bedroom with a walk-in closet and 5pc bathroom. Make your way down to a large open space basement with a kitchen, a 3pc bathroom, windows that allow natural light, a large storage room and a walk-out to a private backyard to enjoy with family & friends.
This house is perfect for entertaining, gardening or just relaxing. Observe the ample amount of storage space this house provides. It is located in a family-oriented neighbourhood, close to parks, schools, shopping, and transit.
Room Details:
| Room | Level | Length (m) | Width (m) | |||
|---|---|---|---|---|---|---|
| Living | Ground | 6.40 | 3.96 | Open Concept | Hardwood Floor | Combined W/Dining |
| Dining | Ground | 6.40 | 3.96 | Open Concept | Hardwood Floor | Combined W/Dining |
| Family | Ground | 6.09 | 3.60 | Gas Fireplace | Hardwood Floor | Open Concept |
| Kitchen | Ground | 3.99 | 2.47 | Open Concept | Ceramic Floor | Centre Island |
| Breakfast | Ground | 3.99 | 3.35 | O/Looks Family | Ceramic Floor | Open Concept |
| Prim Bdrm | 2nd | 4.26 | 5.18 | W/I Closet | Broadloom | 5 Pc Ensuite |
| 2nd Br | 2nd | 3.35 | 3.04 | B/I Closet | Broadloom | Semi Ensuite |
| 3rd Br | 2nd | 3.96 | 3.65 | W/I Closet | Broadloom | Semi Ensuite |
| 4th Br | 2nd | 3.96 | 3.29 | B/I Closet | Broadloom | Semi Ensuite |
| Rec | Bsmt | 9.57 | 4.17 | Window | Laminate | W/O To Patio |
