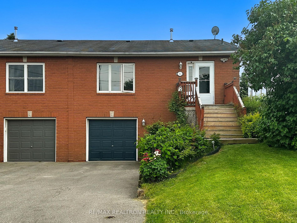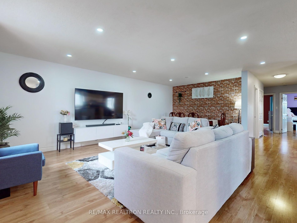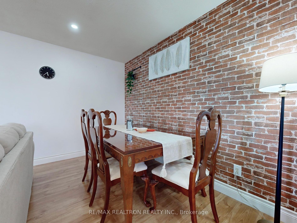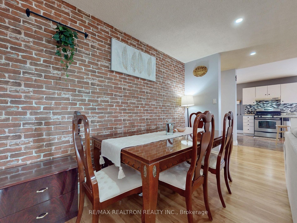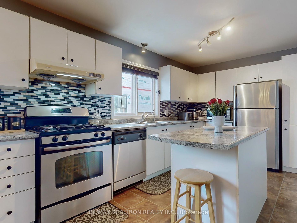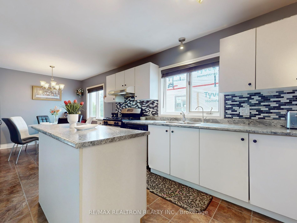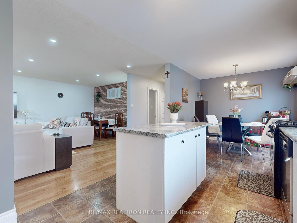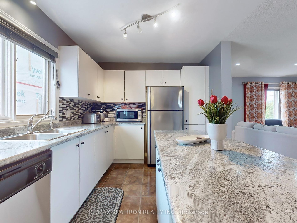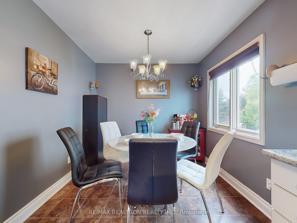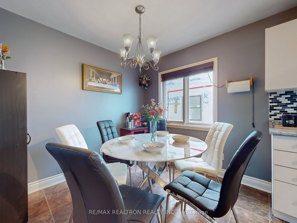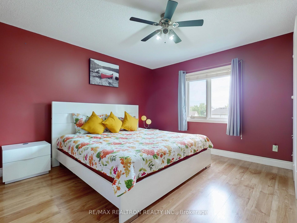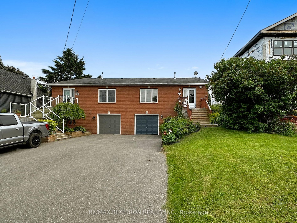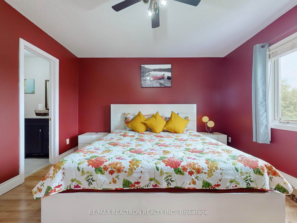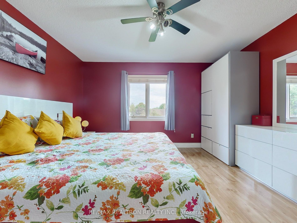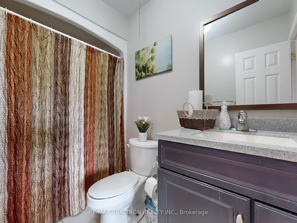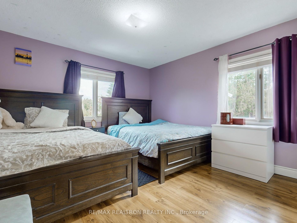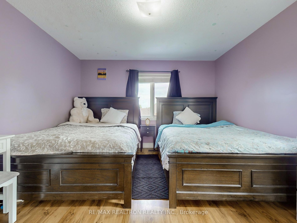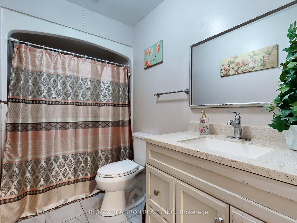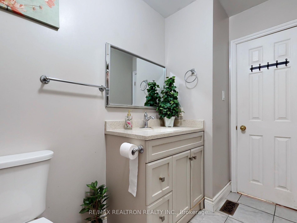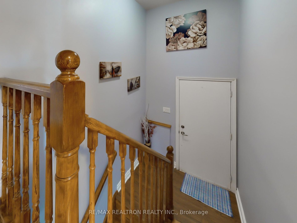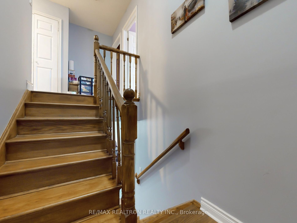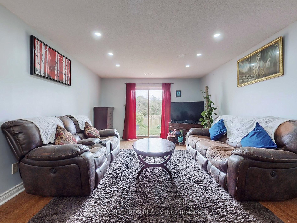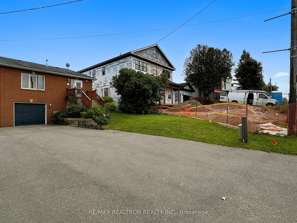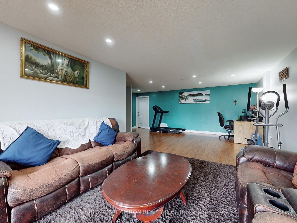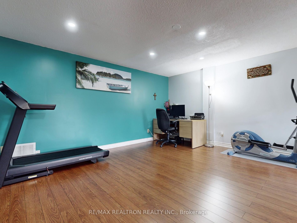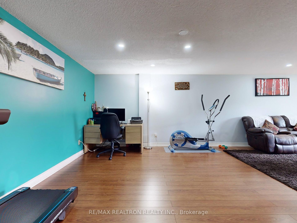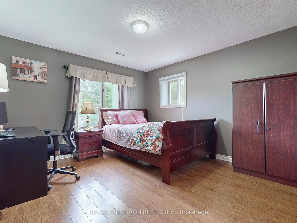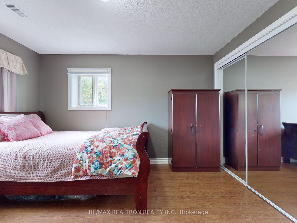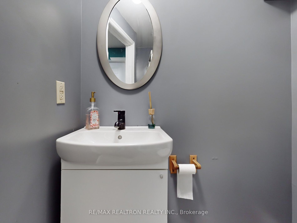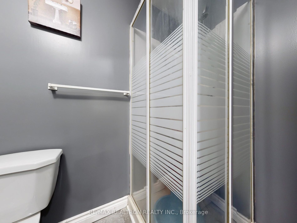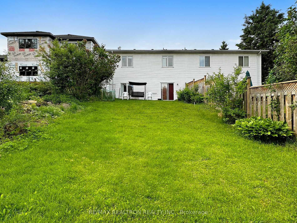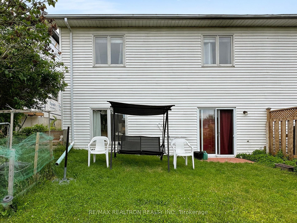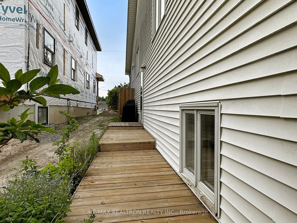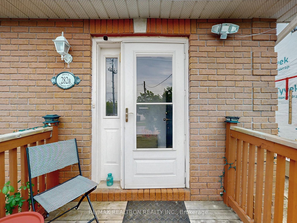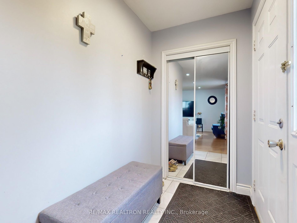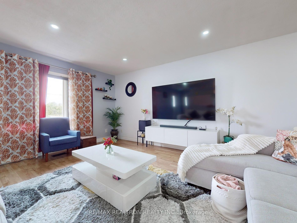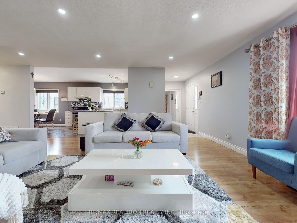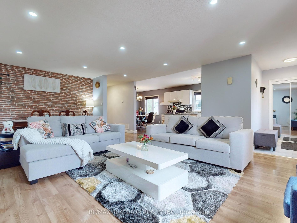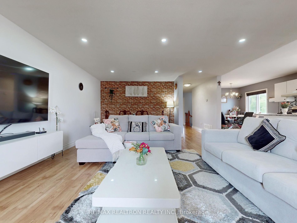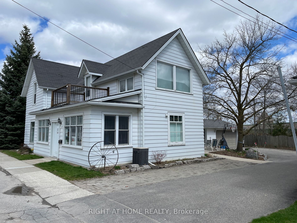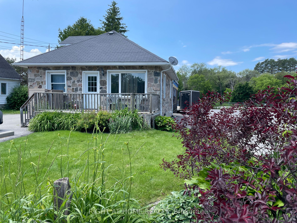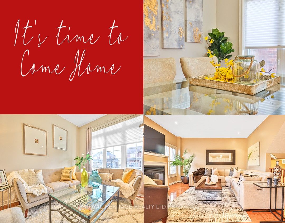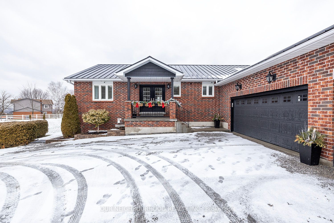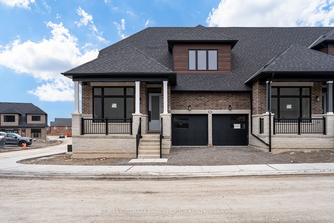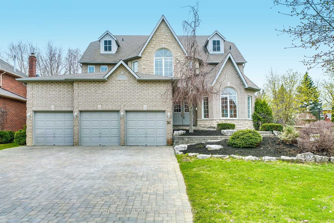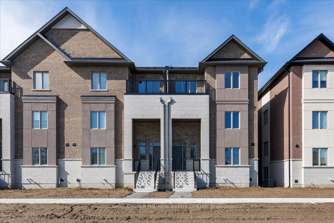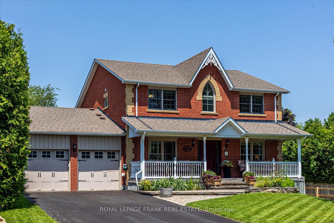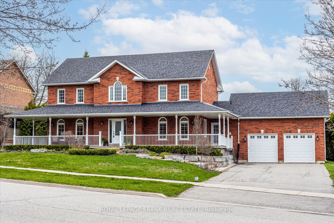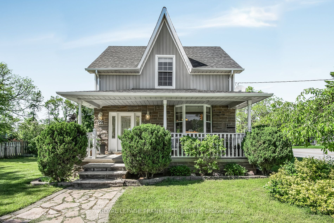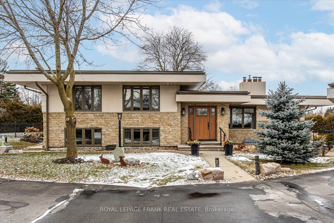282B Brock St W
$949,000/ For Sale
Details | 282B Brock St W
Rare Find! Freehold Semi-Detached, No Condo Fees. Raised-Bungalow On Premium Lot (Lot Depth Over 148ft). Move-In Ready. The Home Boasts A Newly Updated Kitchen Island, Backsplash, Countertops/Tiles/Toilets In 3 Bathrooms, Mirrored Double Door Closets In 2 Bedrooms, Pot Lights And Gleaming Laminate Floors Spanning The Entire House. Functional Eat-In Kitchen & Large Windows. Primary Bedroom Features Walk-In Closet And Convenient 4 Pc Ensuite. Lots of Nature Lights & Spacious Feeling, Open Concept On Both Levels, Open Stairway With Oak Pickets & Railing To Separate Entrance And Finished W/O Basement. Extra Deep Private Backyard. Large Laundry/Storage Area With Direct Access To Garage. Extra Long Concrete Driveway Adds Convenience And Ample Parking Space. Steps To Schools, Arena & Recreation Centre, Library, Trails, Church And Bus Stop. Close To Hospital, Golf Course & Shopping Amenities. Great Opportunity For Investment Or Primary Living.
Existing Appliances Includes S/S Fridge, S/S Stove, B/I S/S Dishwasher, Front Load Washer (2021) & Dryer (2021). All Electric Light Fixtures, All Window Coverings. Ceiling Fans. Central Air Unit. Casement Windows. Cable Hookup In 3 Rooms.
Room Details:
| Room | Level | Length (m) | Width (m) | |||
|---|---|---|---|---|---|---|
| Kitchen | Ground | 4.42 | 3.05 | Eat-In Kitchen | Centre Island | Open Concept |
| Living | Ground | 6.80 | 3.66 | Open Concept | Picture Window | Laminate |
| Prim Bdrm | Ground | 4.45 | 4.20 | W/I Closet | 4 Pc Ensuite | South View |
| 2nd Br | Ground | 4.75 | 3.59 | Picture Window | Mirrored Closet | South View |
| 3rd Br | Bsmt | 3.84 | 3.66 | O/Looks Backyard | Mirrored Closet | South View |
| Family | Bsmt | 8.53 | 6.10 | W/O To Yard | 3 Pc Bath | L-Shaped Room |
