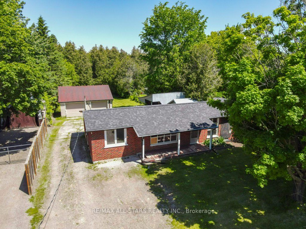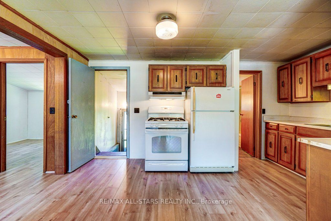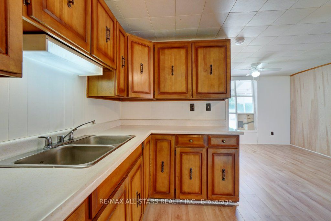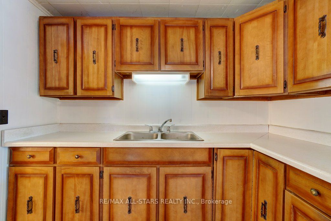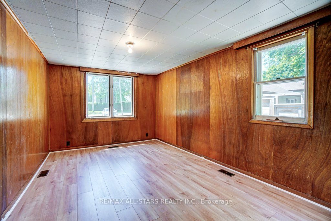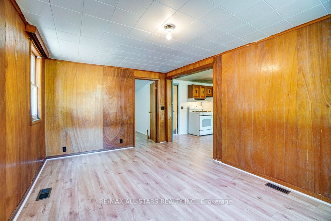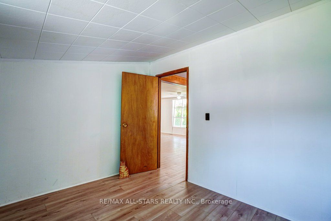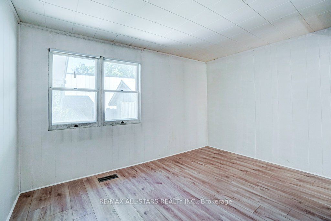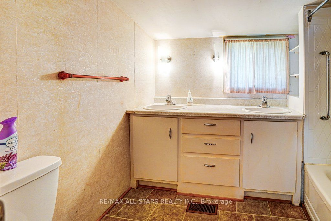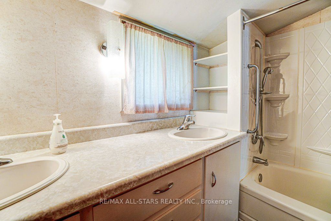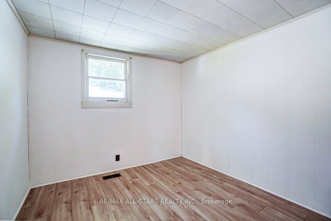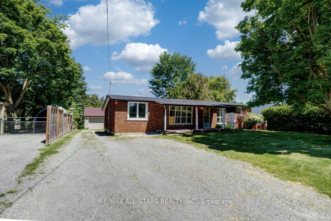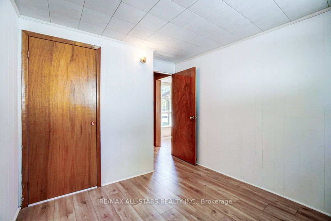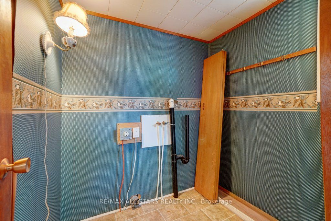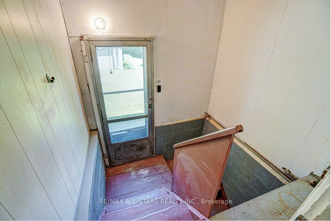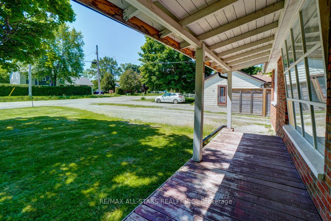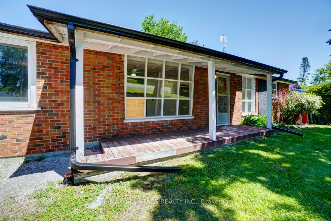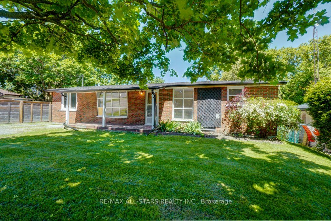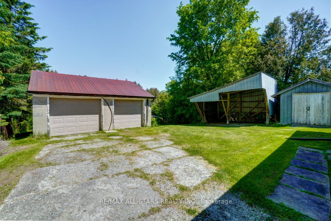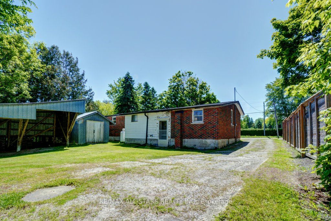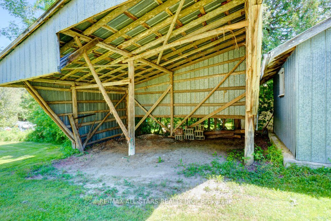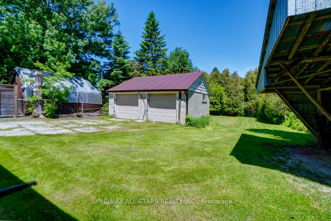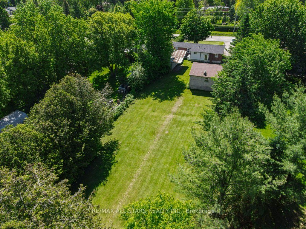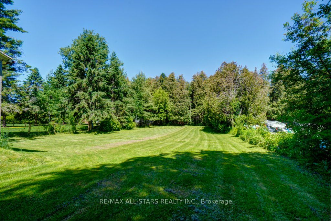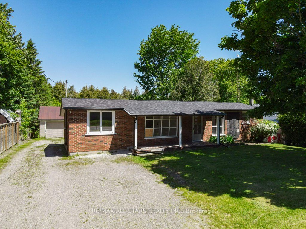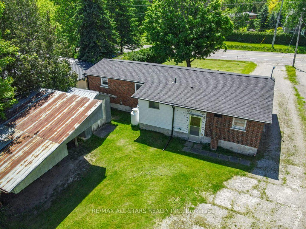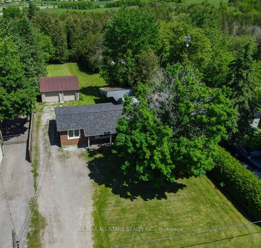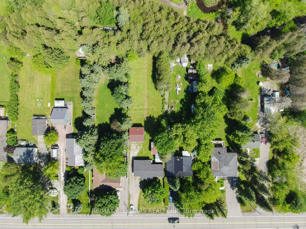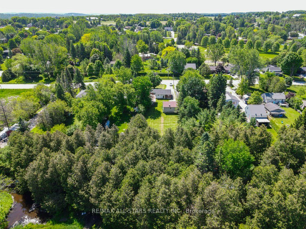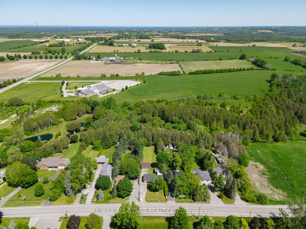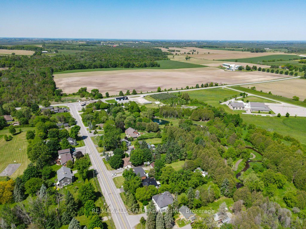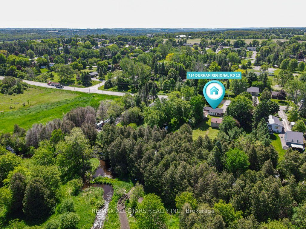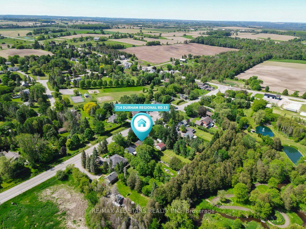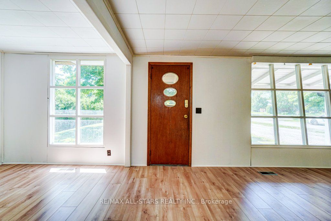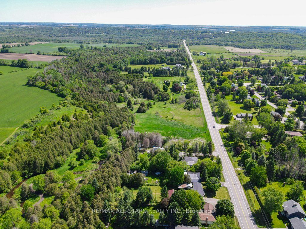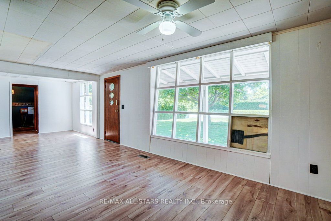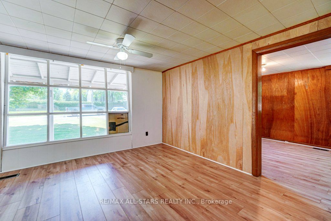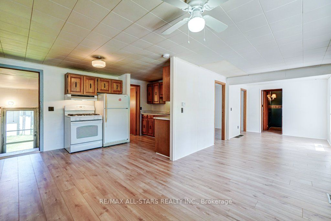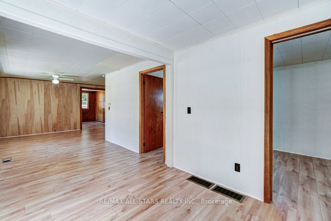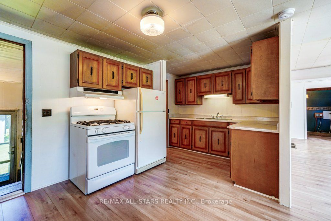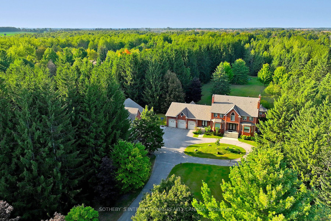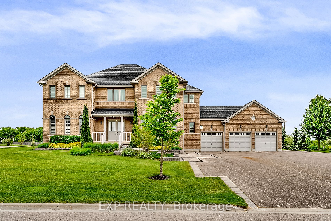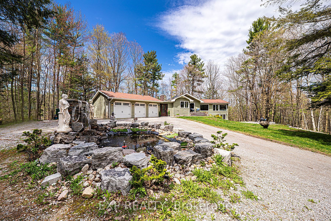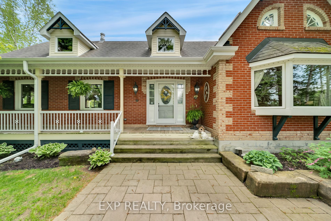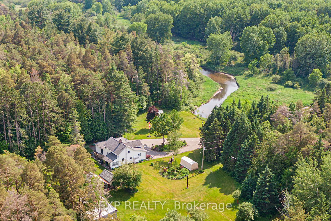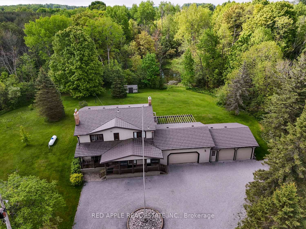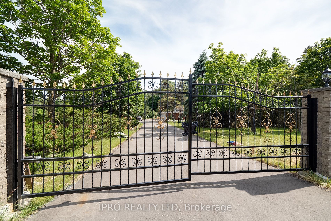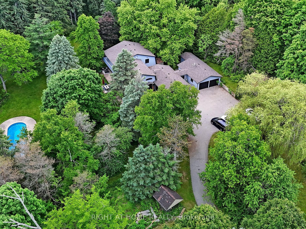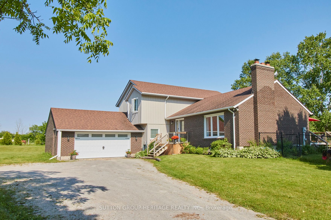714 Regional 13 Rd
$659,900/ For Sale
Details | 714 Regional 13 Rd
Welcome to this Charming 3-Bedroom Bungalow on a Serene forested lot backing the Leaskdale Creek. A true gem now available for the first time in over 70 years. Nestled on a stunning 0.5-acre park-like lot in the peaceful community of Leaskdale, this home offers the perfect blend of tranquility and convenience, being only 10 minutes from downtown Uxbridge. Key Features: A) Spacious Lot: Enjoy the beauty and privacy of a 66 x 330 lot with mature trees and a serene forested backdrop. B) Detached 2-Car Garage/Workshop: Ideal for car enthusiasts, hobbyists, or extra storage. C) Bright and Open Living Space: The main floor features new laminate floors and an open-concept layout that invites natural light. D) Endless Potential: The separate entrance to the unfinished basement offers numerous possibilities for customization and expansion. This charming home, with its beautiful surroundings and convenient location, is a rare find. While it has retained much of its original character, it also provides an excellent opportunity for modern updates to suit your personal style. Don't miss out on this unique opportunity to own a piece of Leaskdale's serene landscape.
High speed fiber optic internet available, New shingles '20 (transferable warranty), new eaves troughs '23, new flooring '24, Reference plan (Survey) '24
Room Details:
| Room | Level | Length (m) | Width (m) | |||
|---|---|---|---|---|---|---|
| Kitchen | Main | 4.57 | 2.60 | Open Concept | Laminate | O/Looks Dining |
| Dining | Main | 5.30 | 2.60 | Open Concept | Laminate | Ceiling Fan |
| Living | Main | 4.61 | 3.13 | O/Looks Frontyard | Laminate | Tile Ceiling |
| Office | Main | 3.05 | 2.60 | Open Concept | Laminate | Large Window |
| Laundry | Main | 2.09 | 1.96 | Window | Vinyl Floor | Closet |
| Prim Bdrm | Main | 3.13 | 2.64 | O/Looks Backyard | Laminate | Tile Ceiling |
| 2nd Br | Main | 3.65 | 2.61 | O/Looks Backyard | Laminate | Tile Ceiling |
| 3rd Br | Main | 2.75 | 2.70 | O/Looks Backyard | Laminate | Tile Ceiling |
