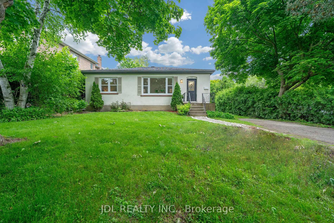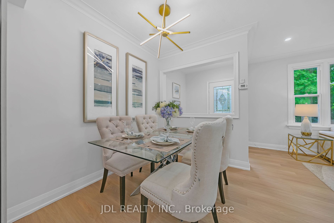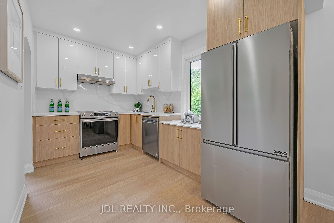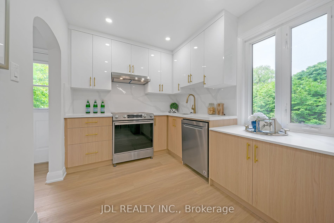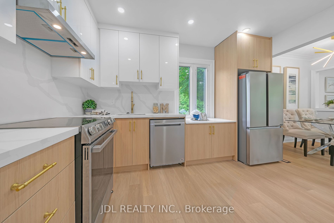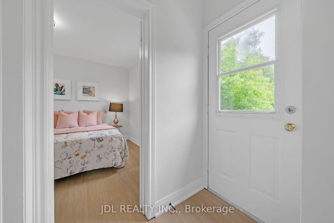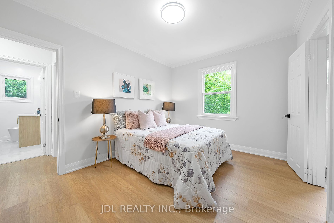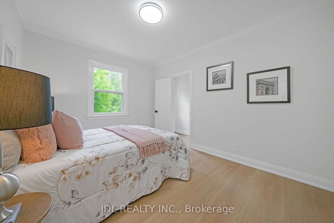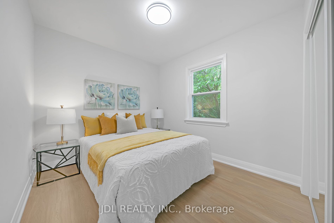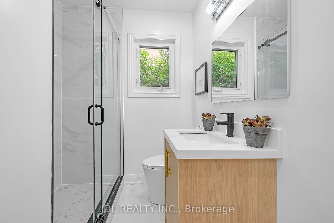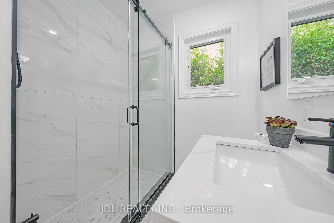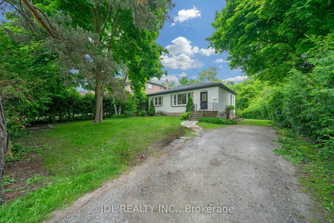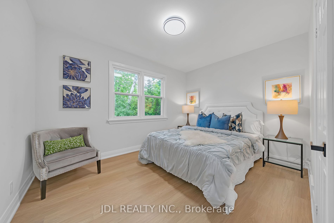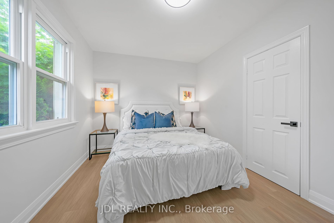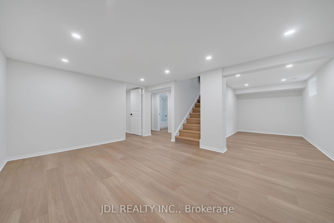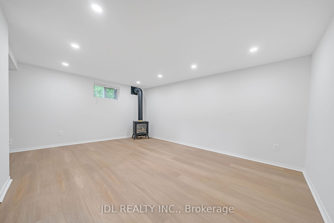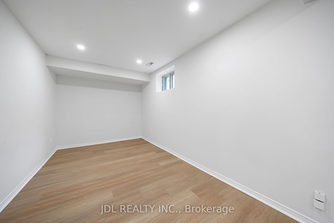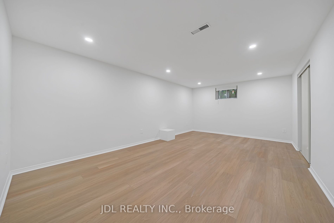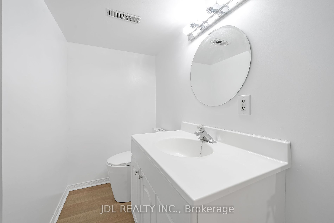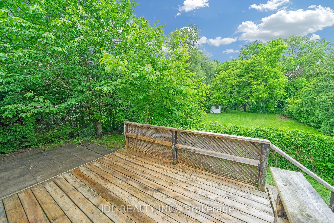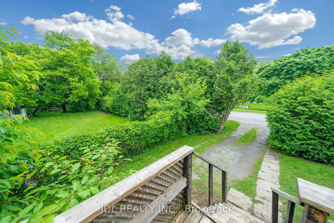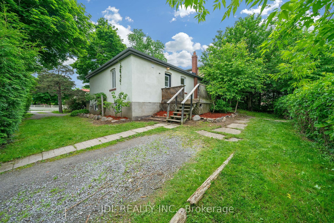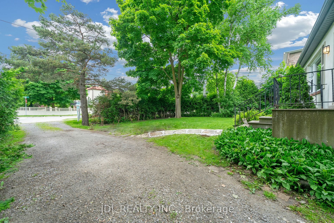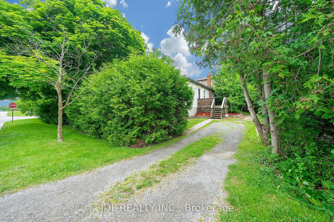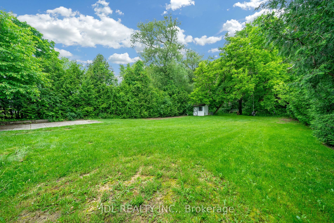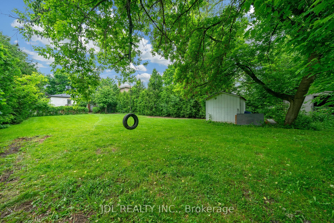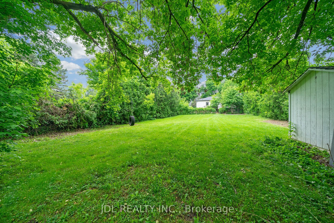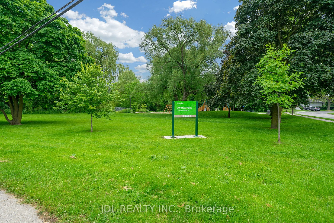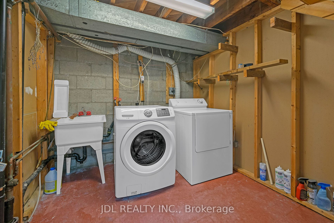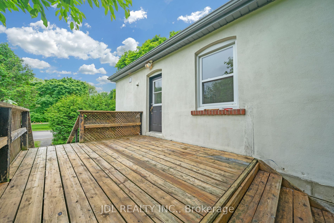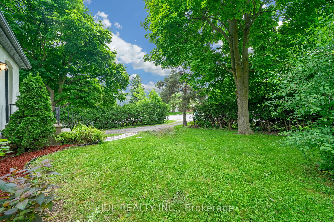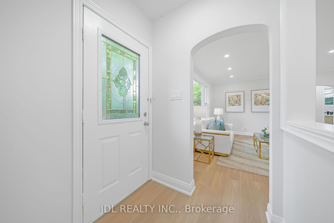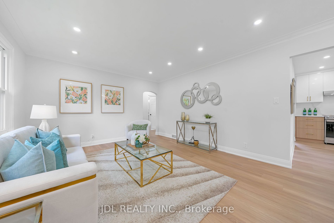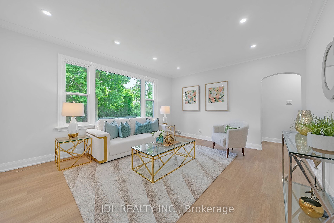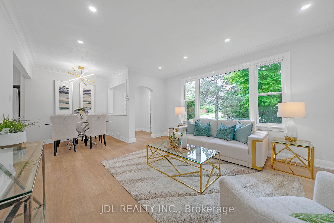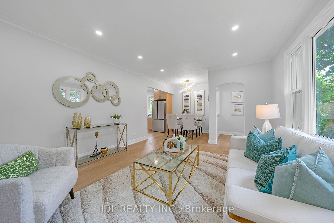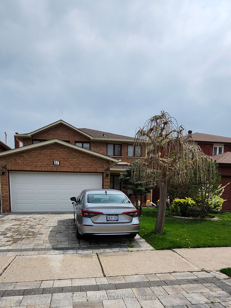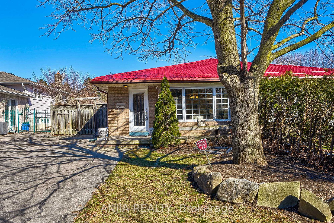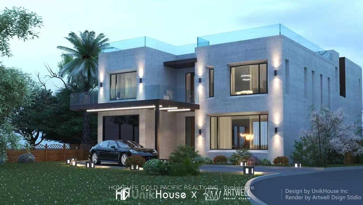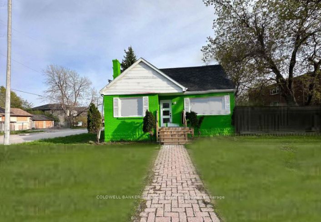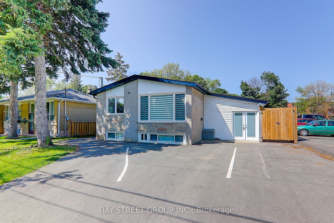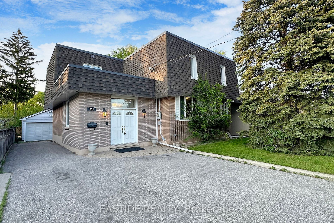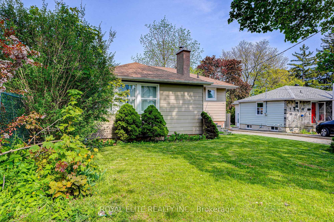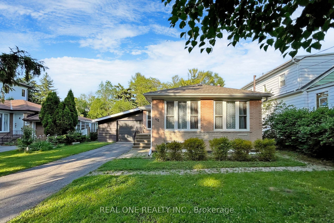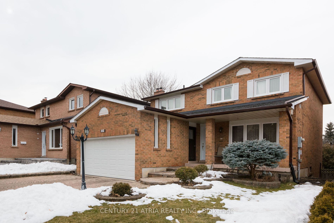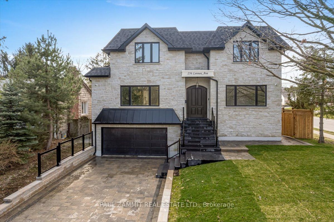243 Lennox Ave
$1,088,000/ For Sale
Details | 243 Lennox Ave
Discover a stunning private backyard adorned with mature trees and hedges that offer exceptional privacy on an expansive, deep lot (61.25X210Ft) that extends to a stream, evoking a serene park-like ambiance. This residence showcases a well-lit and spacious layout with extensive upgrades, including a brand-new custom kitchen and bathroom, vinyl flooring, fresh painting and pot lights throughout. The finished basement with a bedroom and separate entrance provides the potential for additional income by adding a kitchen. Conveniently situated near Go Transit, parks, and various amenities, the property boasts two separate driveway entrances from different streets. Whether you opt to reside in the existing home, renovate, or construct a new property within a community of newly developed luxury homes, this immaculately maintained property features professional landscaping.
Brand new S/S Fridge , Brand new S/S Stove ,Dishwasher, Washer/Dryer, All Elfs.
Room Details:
| Room | Level | Length (m) | Width (m) | |||
|---|---|---|---|---|---|---|
| Living | Main | 4.20 | 3.95 | Pot Lights | Hardwood Floor | Bay Window |
| Dining | Main | 3.70 | 2.95 | Pot Lights | Hardwood Floor | Open Concept |
| Kitchen | Main | 3.70 | 2.40 | Custom Backsplash | Hardwood Floor | Stainless Steel Appl |
| Br | Main | 2.68 | 3.80 | Stainless Steel Appl | Backsplash | W/O To Deck |
| 2nd Br | Main | 2.68 | 3.10 | East View | Hardwood Floor | Closet |
| 3rd Br | Main | 2.93 | 2.10 | West View | Hardwood Floor | Closet |
| 4th Br | Lower | 5.26 | 3.50 | Pot Lights | Vinyl Floor | Window |
| Rec | Lower | 4.95 | 3.49 | Pot Lights | Vinyl Floor | Fireplace |
| Study | Lower | 3.10 | 3.50 | Window | Vinyl Floor | Pot Lights |
