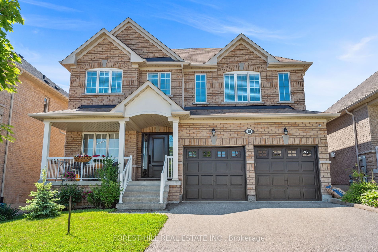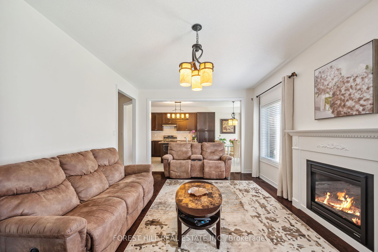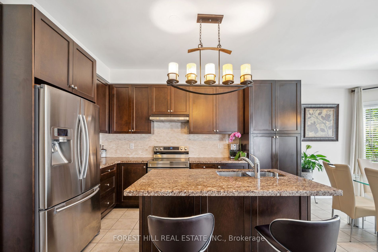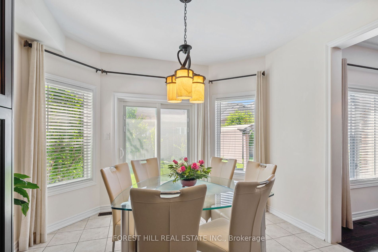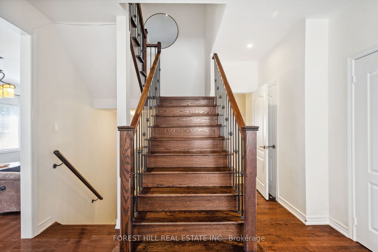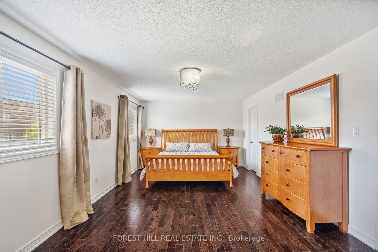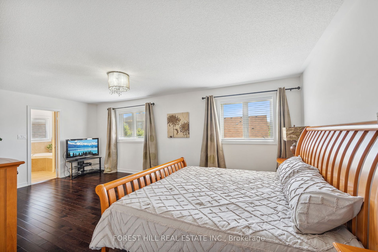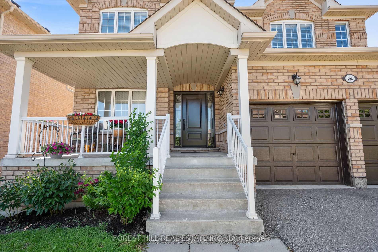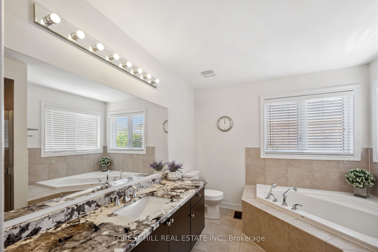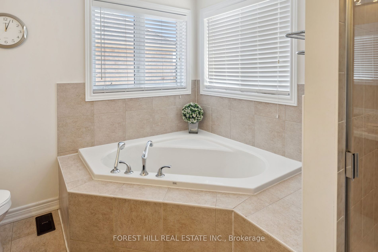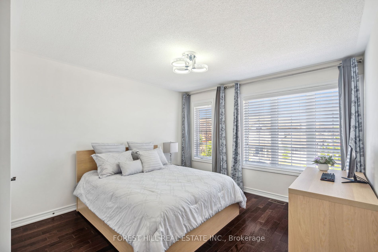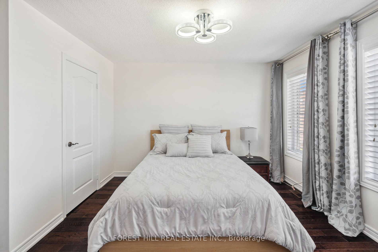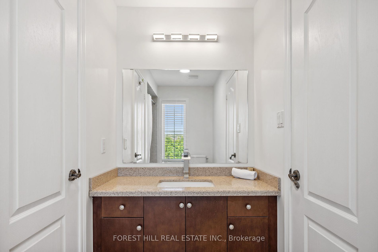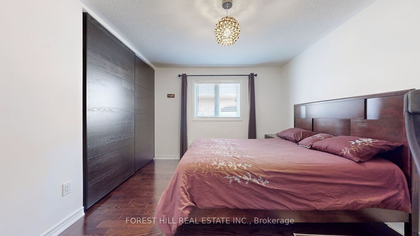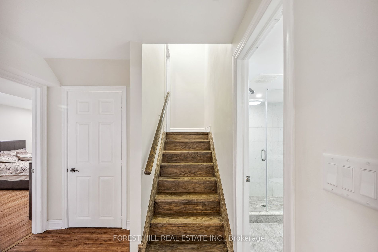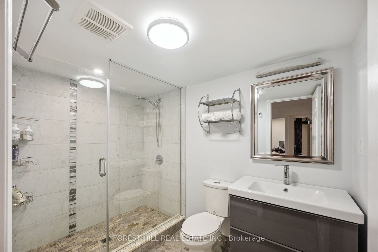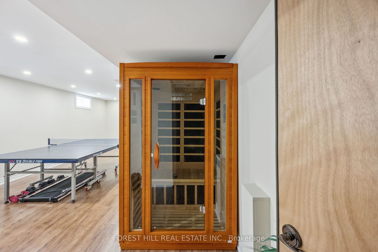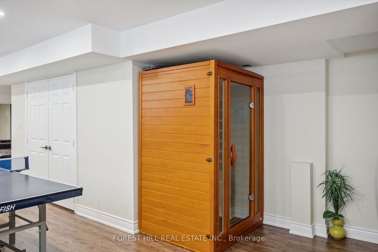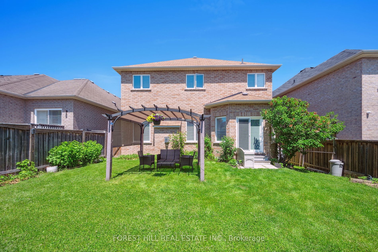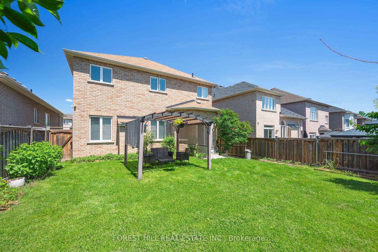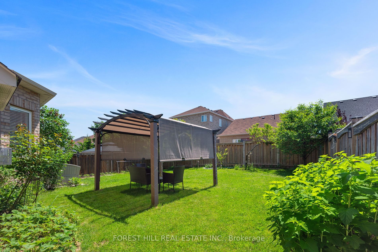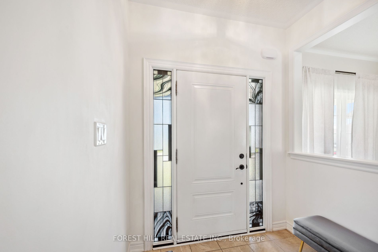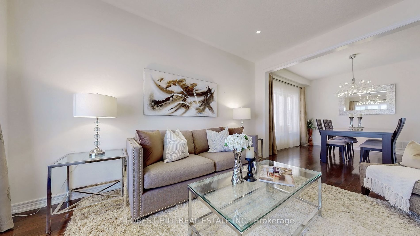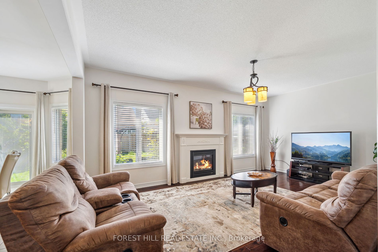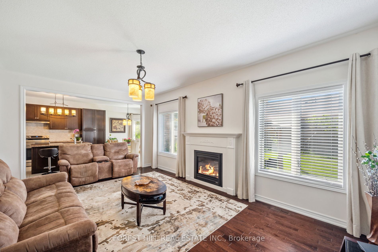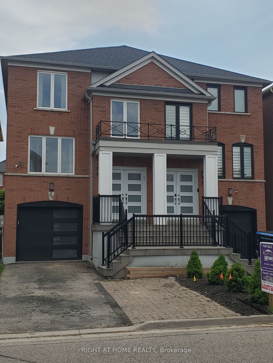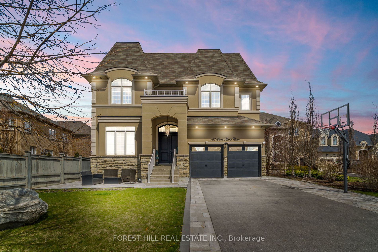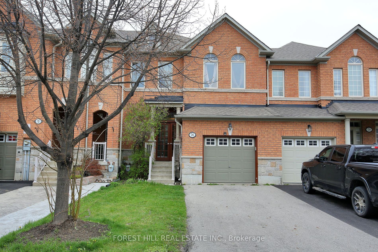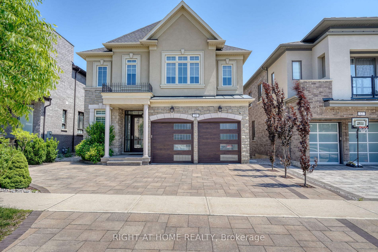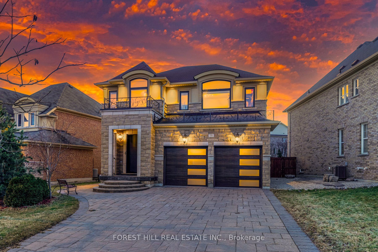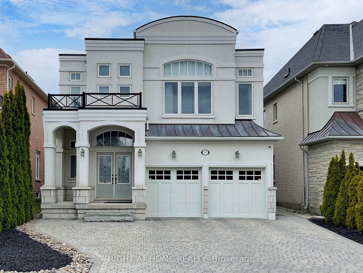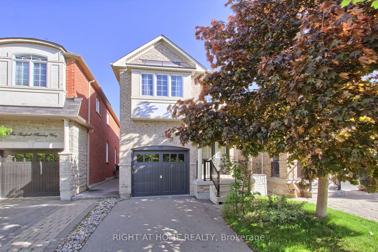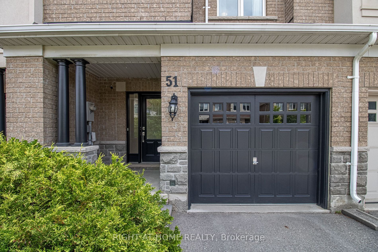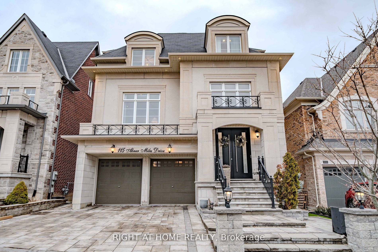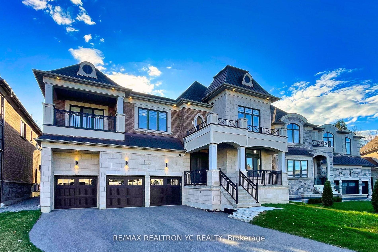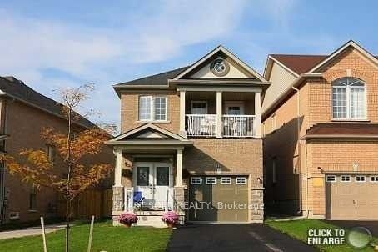268 Carrier Cres
$1,949,900/ For Sale
Details | 268 Carrier Cres
Spectacular Home Nestled On A Quiet Street In Desirable Patterson Neighbourhood. Positioned On A 45x110ft Lot. Over 3000+ Sqft of Living Space. Great Family Home Featuring 4 Large Bedrooms and 3 Full Baths on 2nd Floor. Gourmet Kitchen W/Granite Counter Thru-Out And Island, Overlooks The Family Room, Perfect For Entertaining. Bright Family Room W/Gas Fireplace. Hardwood Floors Throughout 1st, 2nd Floor And Basement. Main Floor Laundry. Access To Garage. Professionally Finished Basement Featuring Wet Bar, 3-Pc Bath, And Entertainment Area. Conveniently Located Within Walking Distance To High Rated Schools Including French Immersion: Dr. Roberta Bondar PS, St. Cecilia CES, Romo Dallaire PS. Close To Pheasant Hollow Park, Yummy Market,Highland Farms, Walmart, Marshalls And GO Stations.
Room Details:
| Room | Level | Length (m) | Width (m) | |||
|---|---|---|---|---|---|---|
| Breakfast | Main | 3.56 | 3.35 | W/O To Patio | Breakfast Bar | Window |
| Dining | Main | 3.50 | 3.35 | Combined W/Living | Hardwood Floor | Window |
| Living | Main | 3.50 | 3.72 | Combined W/Dining | Hardwood Floor | Open Concept |
| Family | Main | 5.84 | 3.81 | Gas Fireplace | Hardwood Floor | Large Window |
| Kitchen | Main | 3.56 | 3.35 | Granite Counter | B/I Appliances | Centre Island |
| Prim Bdrm | 2nd | 6.45 | 3.81 | 4 Pc Ensuite | W/I Closet | Hardwood Floor |
| 2nd Br | 2nd | 3.66 | 3.55 | Hardwood Floor | Semi Ensuite | Window |
| 3rd Br | 2nd | 4.70 | 3.86 | Hardwood Floor | Semi Ensuite | Window |
| 4th Br | 2nd | 4.14 | 3.35 | Window | Hardwood Floor | |
| Rec | Bsmt | Window | Hardwood Floor | |||
| Br | Bsmt | W/I Closet | Hardwood Floor | |||
| Media/Ent | Bsmt | Wet Bar | Hardwood Floor | 3 Pc Bath |
