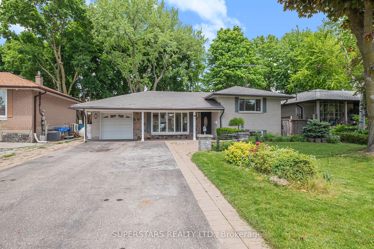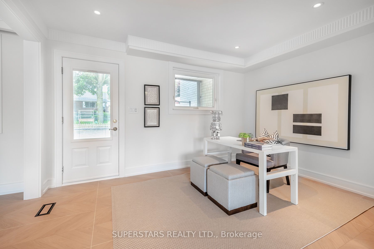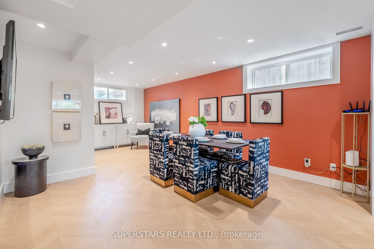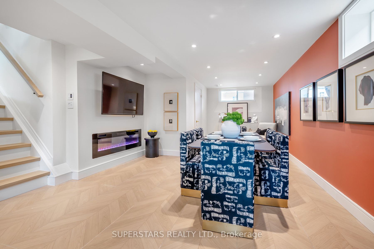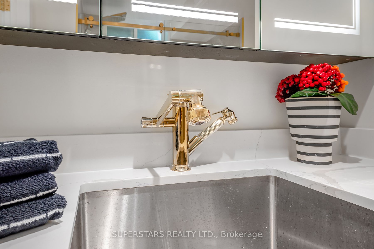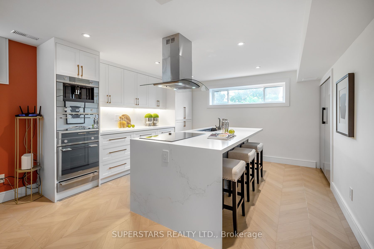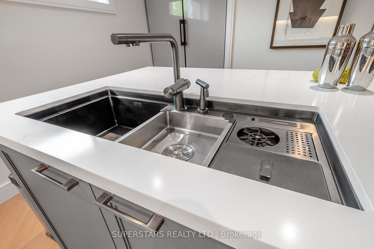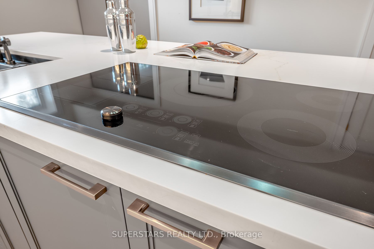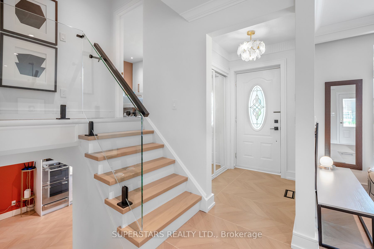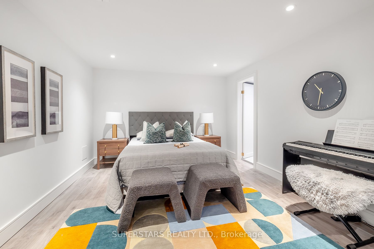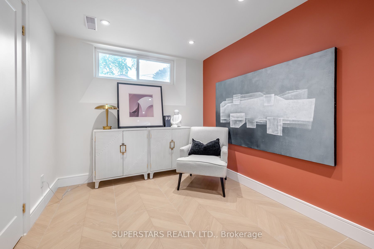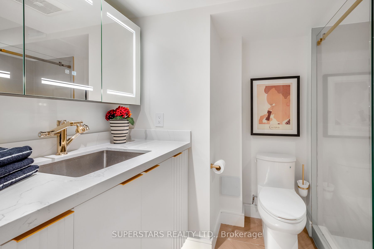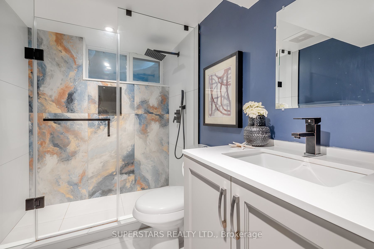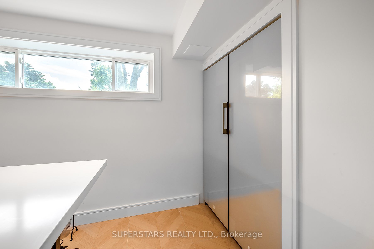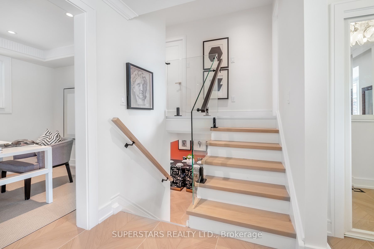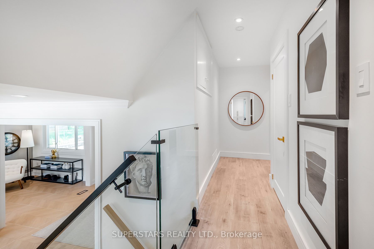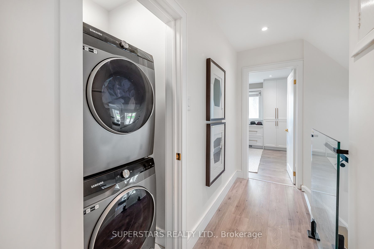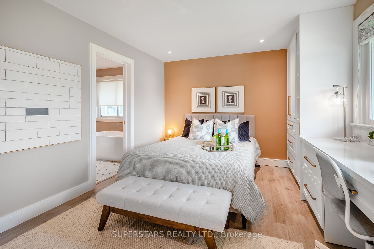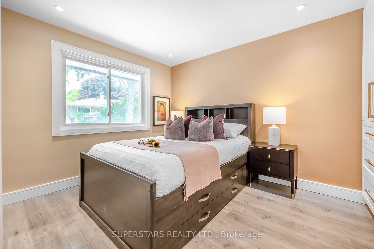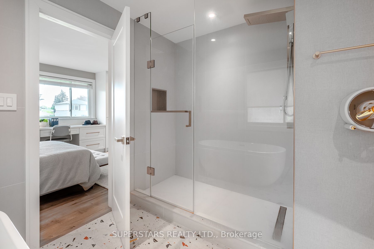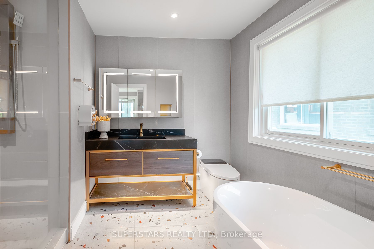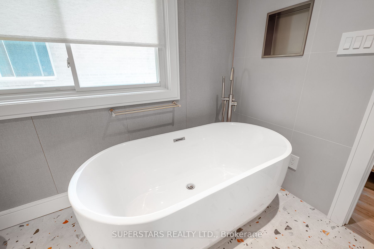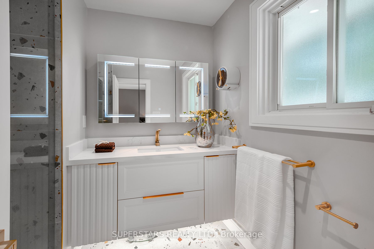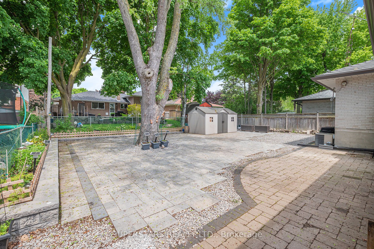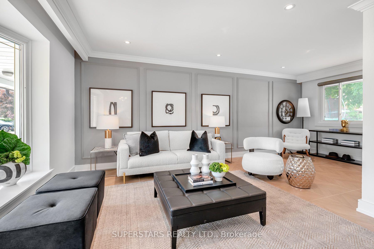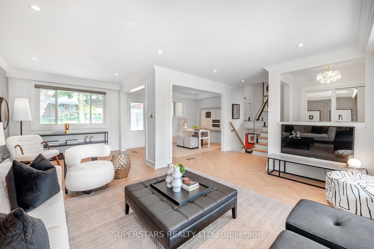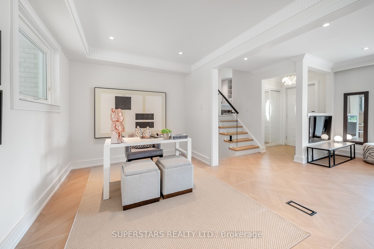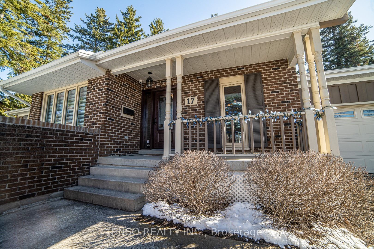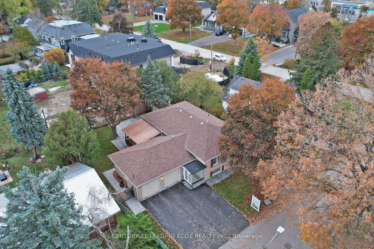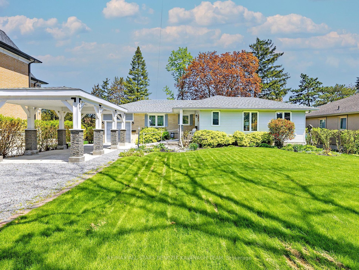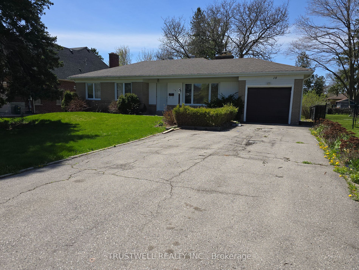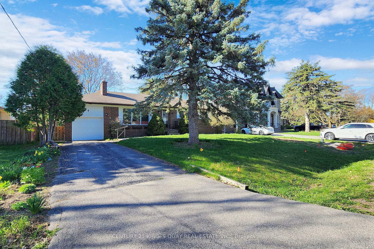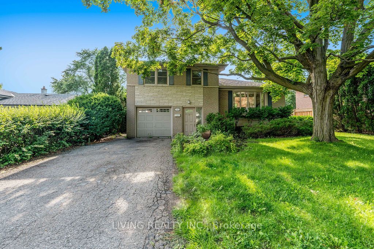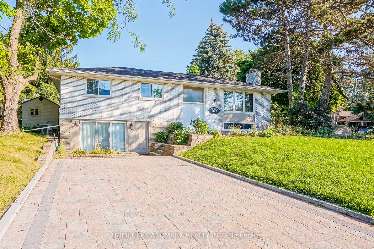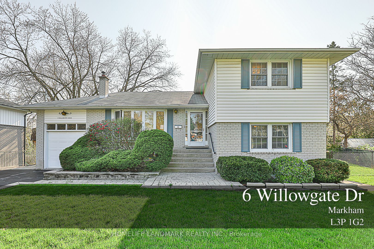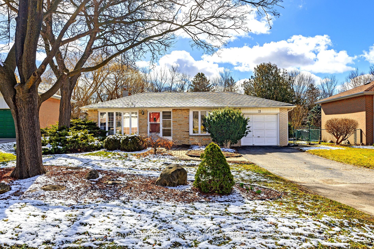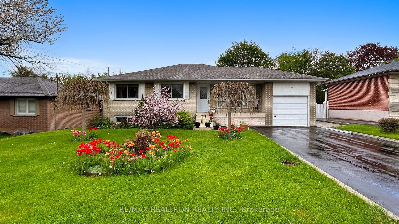86 Lincoln Green Dr
$1,628,000/ For Sale
Details | 86 Lincoln Green Dr
Rare opportunity to own an upgraded bungalow in this prestigious family friendly Markham neighborhood in Bullock. Coveted Public andCatholic grade school district and Top Ontario Ranked Markville Secondary School. Full high-end renovation complete on this 4 level side-split detachedbungalow sitting in an enormous 60 x 110 ft lot, with shady grass area and extensive, sunny backyard interlock patio. Enter on main level, into the foyerand living room w/ smooth ceiling, vintage crown moulding, and regressed gimbal pot lights. Features photo frame wainscoting accent wall. Office area onmain floor walkout to patio, it can be converted into third bedroom or in-law suite. Back down through the great hall to the Lower level to find thecontemporary Chefs kitchen w/ quartz counter tops and huge waterfall island, wood grain porcelain tiles, and top of the line built-in appliances (seeupgrades list). Ample Dining room with electric fireplace, extended sitting area and a 3 pc bathroom complete this level. Open area can be converted intofourth bedroom with ensuite. Upper level for primary bedroom w/ custom cabinetry and 4pc ensuite including soaker tub, thermostatic rainstorm shower,heated smart bidet with auto functions, and bold terrazzo tile. Second bedroom also with custom cabinetry and 3pc ensuite, plus convenient upper levellaundry. Fully renovated basement has a bedroom w/ 3pc ensuite. All 4 bathrooms with auto sensor ventilation system, anti-frost LED mirror set, andundermount sink quartz w/ countertop. Lifetime warrantied gutter. New garden shed in back yard. Building permit already approved to add extra 856 sq ftof living space adding extra 2 bedrooms ensuite plus a large 350 sq ft upper deck. Quick driving access to Hwy 7/407, CF Markville Mall. Short walk toprime hiking and biking trails in the Milne Dam Conservation Area along the Rouge River with Beautiful vistas at Milne Lake
Samsung paneled ready refrigerator, Samsung induction cooktop, island range hood, Smeg coffee mcachine, Smeg steam & oven, Smeg Oven,Washer & Dryer.
Room Details:
| Room | Level | Length (m) | Width (m) | |||
|---|---|---|---|---|---|---|
| Living | Main | Bay Window | Crown Moulding | Pot Lights | ||
| Office | Main | O/Looks Backyard | Window | Pot Lights | ||
| Kitchen | Lower | Custom Counter | Stainless Steel Appl | Centre Island | ||
| Dining | Lower | 3 Pc Bath | Fireplace | Pot Lights | ||
| Prim Bdrm | Upper | Window | Closet | 4 Pc Ensuite | ||
| 2nd Br | Upper | Window | Closet | 3 Pc Ensuite | ||
| 3rd Br | Bsmt | Pot Lights | 3 Pc Ensuite | |||
| Rec | Bsmt | Combined W/Br | 3 Pc Ensuite |
