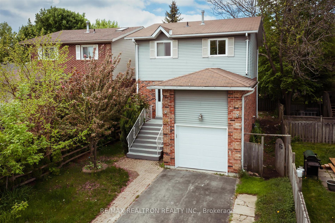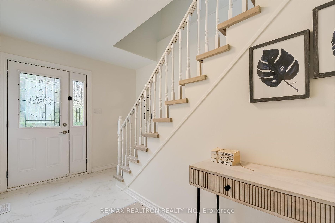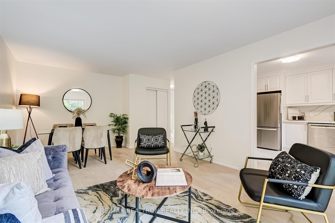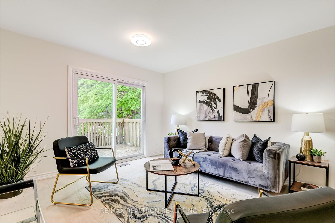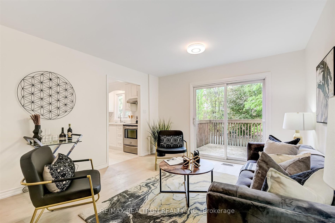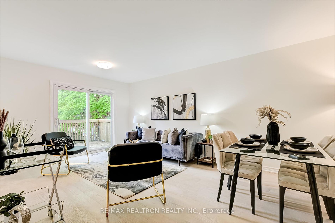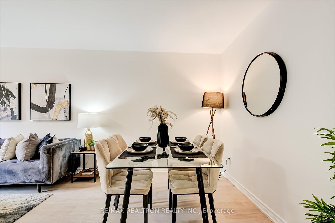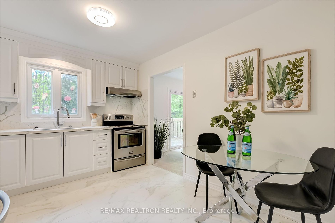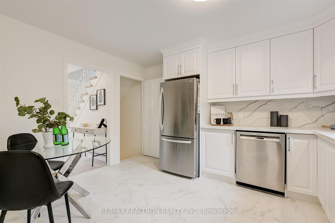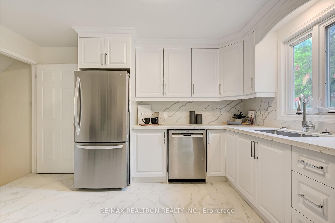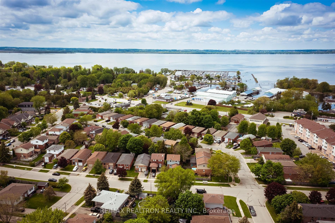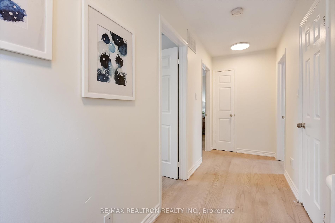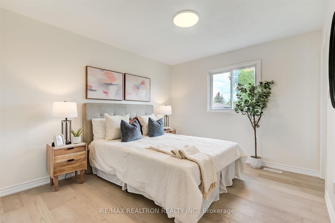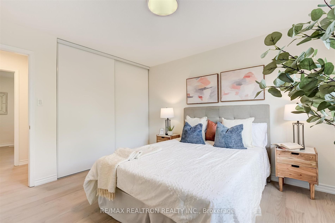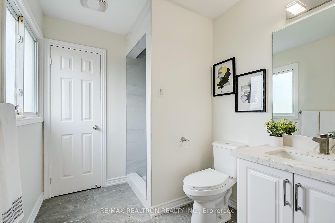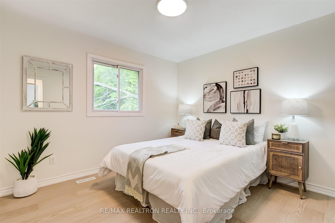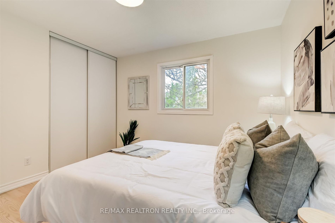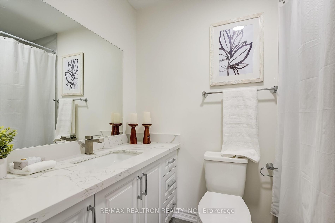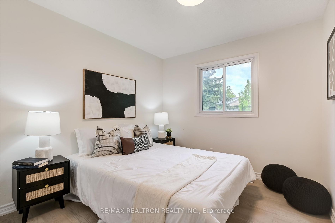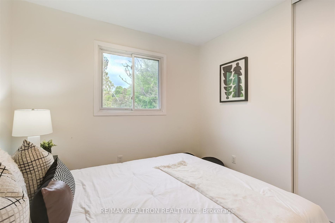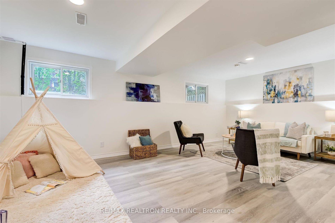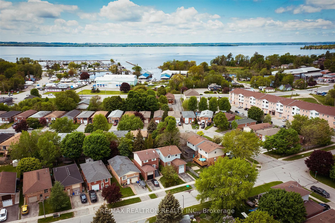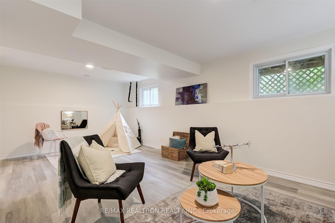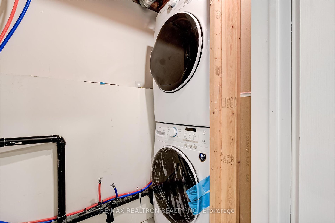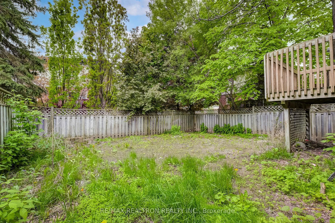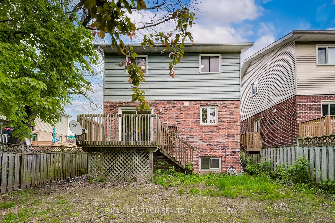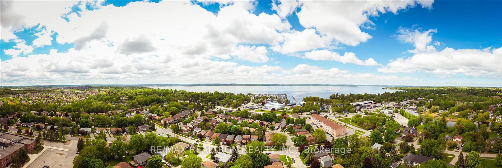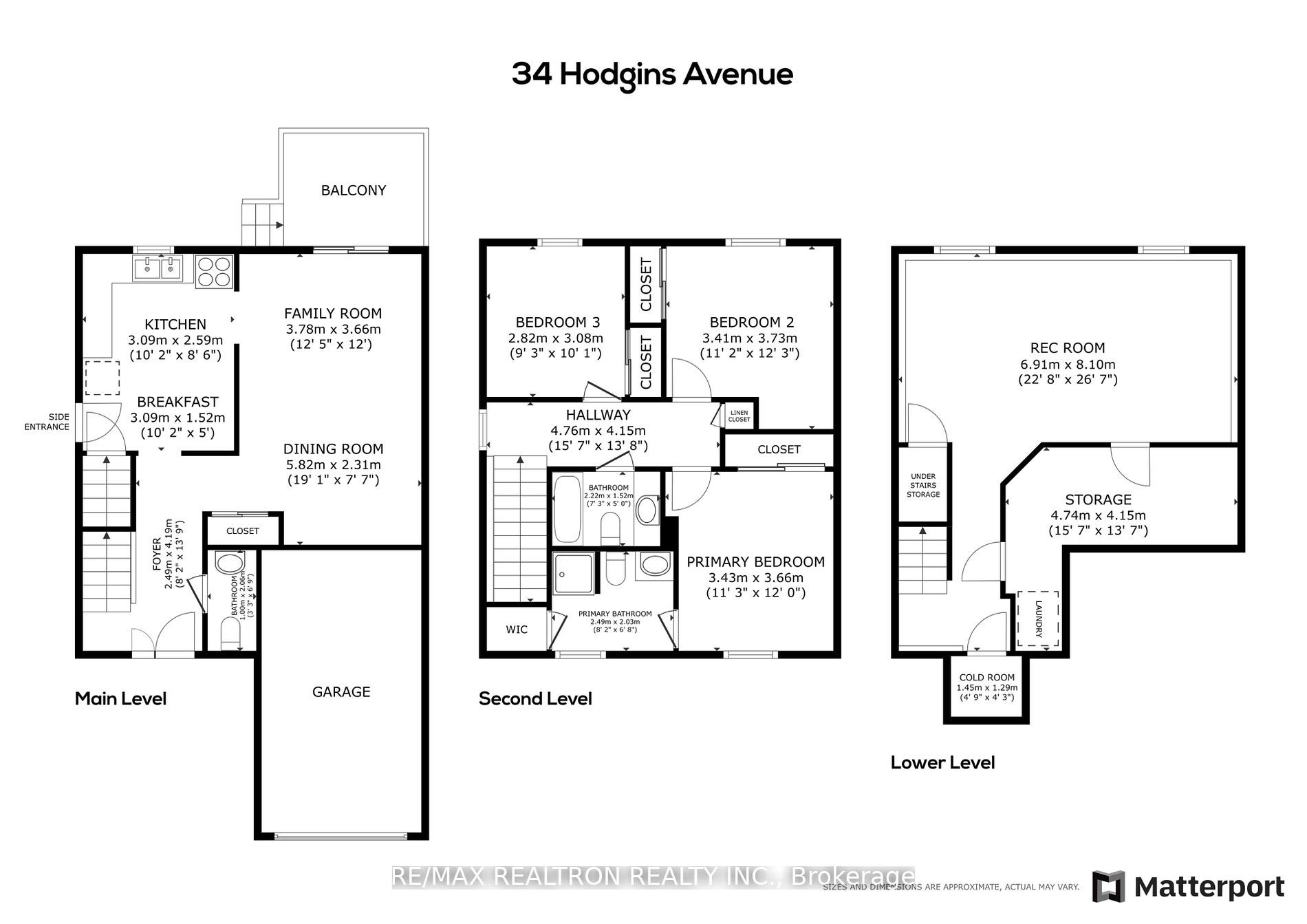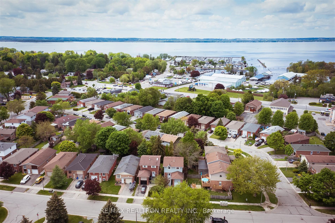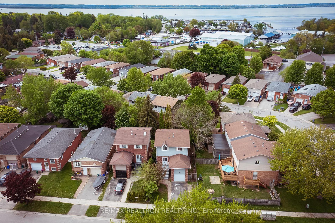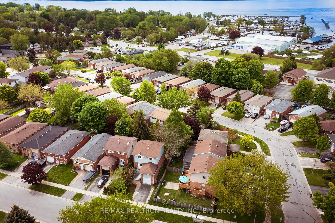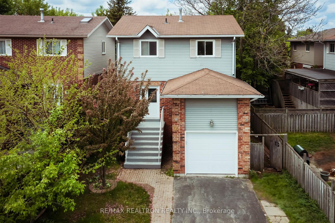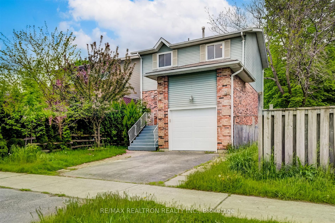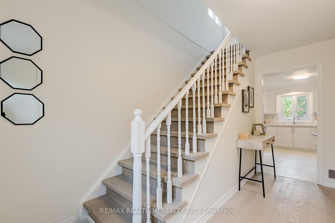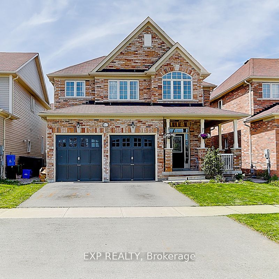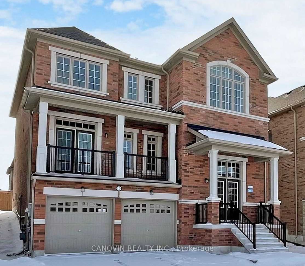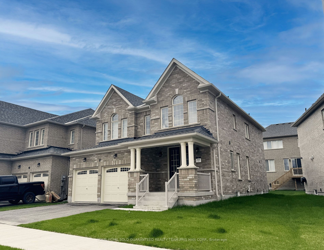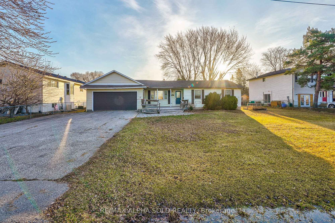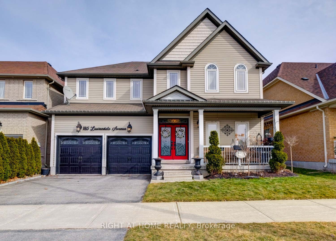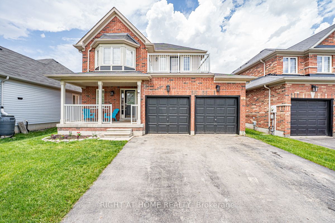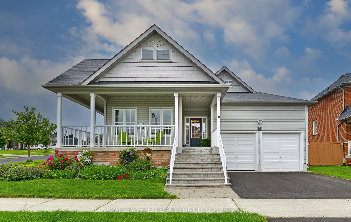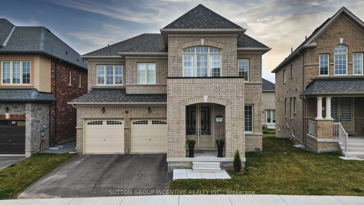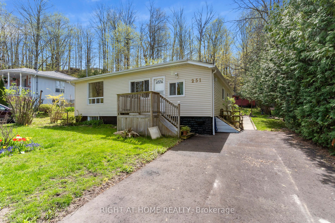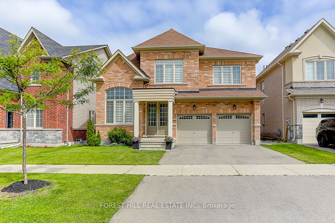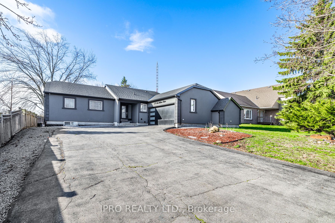34 Hodgins Ave
$835,000/ For Sale
Details | 34 Hodgins Ave
Enjoy A Perfect Blend Of Luxury, Serene Lakeside Living & Convenience In This South Keswick Gem! Located Steps to Summer Water Sports, Beaches, Marina, Amenities & Swimming At The Lake, This Newly Modern Renovated Beauty Has It All! Brand New Hardwood Floors On Main & Second Floor, Wood Stairs To 2nd Floor, Porcelain Floors In Foyer, Baths & Kitchen, Freshly Painted & Smooth Ceilings Throughout! Breathtaking White Gourmet Kitchen With Beautiful Quartz Waterfall Backsplash & Countertops, Soft Close Drawers, S/S Appls & Sep Side Entrance From Kitch To Bsmt. Elegant Spa Like Bathrooms, Spacious Bedrooms With New Closet Doors, W/I Closet In Primary Ensuite. New Basement Flooring & Washer/Dryer In Stunning Open Concept Rec Room With Large Above Grade Windows! Fabulous Functional & Spacious Layout. Beautiful West Facing Backyard With Large Deck & Private Backyard Filled With Serene Greenery. Steps To R.L Graham Public School, Keswick High School, Keswick Marketplace, Marina, Chabad, Church, Orchard Beach Golf & Country Club! Make A Statement With Your Next Move! Look No Further.
All Existing Stainless Steel Appliances (Fridge, Stove, Built-In Dishwasher, Hood Fan), Washer, Dryer, All Existing Electrical Light Fixtures, All Existing Window Coverings, Central Vacuum, New Garage Door & Opener.
Room Details:
| Room | Level | Length (m) | Width (m) | |||
|---|---|---|---|---|---|---|
| Foyer | Main | 4.19 | 2.49 | Closet | Open Concept | 2 Pc Bath |
| Dining | Main | 5.82 | 2.31 | Open Concept | Hardwood Floor | O/Looks Family |
| Family | Main | 3.78 | 3.66 | Large Window | Open Concept | W/O To Deck |
| Kitchen | Main | 3.09 | 2.59 | Porcelain Floor | Renovated | Quartz Counter |
| Breakfast | Main | 3.09 | 1.52 | Eat-In Kitchen | Side Door | Porcelain Floor |
| Prim Bdrm | 2nd | 3.66 | 3.43 | Double Closet | Hardwood Floor | 3 Pc Ensuite |
| 2nd Br | 2nd | 3.73 | 3.41 | Large Window | Hardwood Floor | 4 Pc Bath |
| 3rd Br | 2nd | 3.08 | 2.82 | Closet | Hardwood Floor | Large Window |
| Rec | Bsmt | 8.10 | 6.91 | Open Concept | Above Grade Window | Large Window |
| Cold/Cant | Bsmt | 1.45 | 1.29 | Concrete Floor | Separate Rm | B/I Shelves |
| Utility | Bsmt | 4.74 | 4.15 | Combined W/Laundry | Laundry Sink | Separate Rm |
