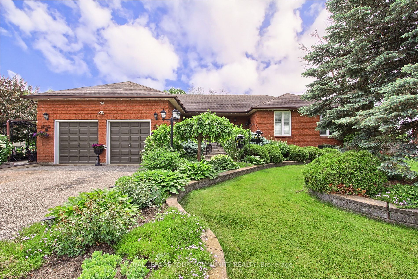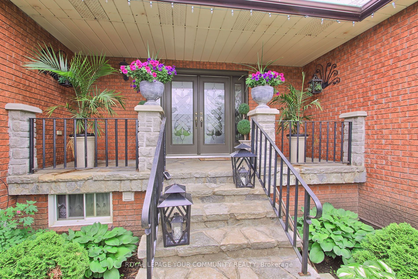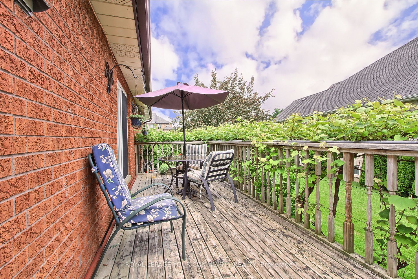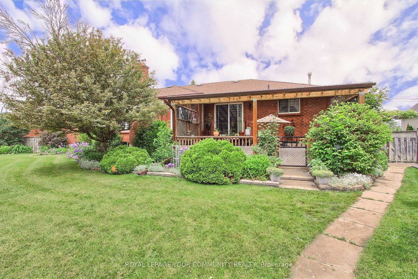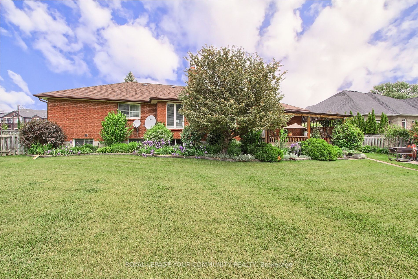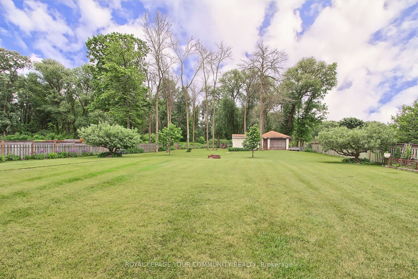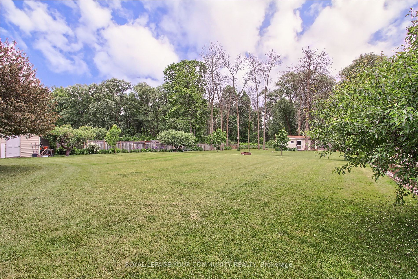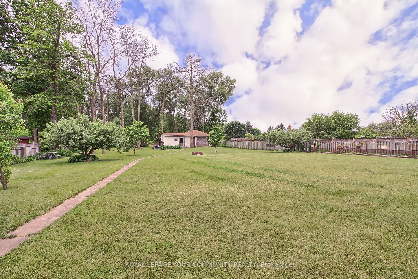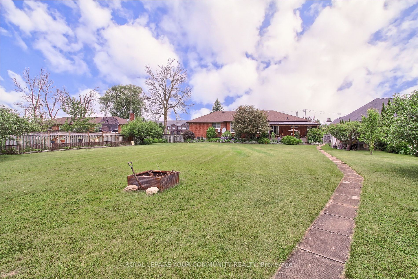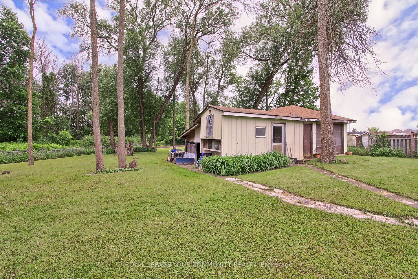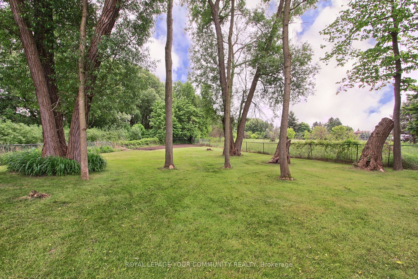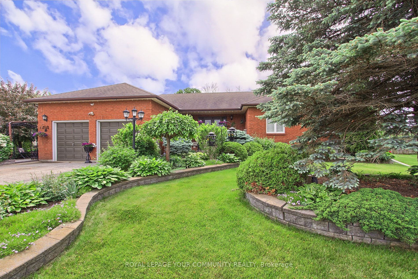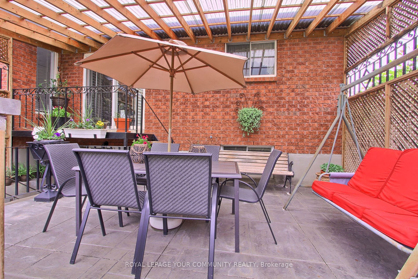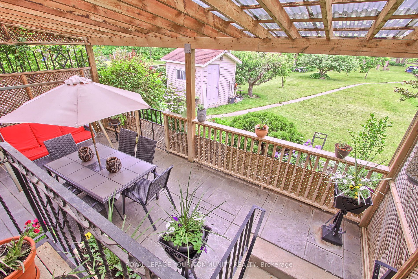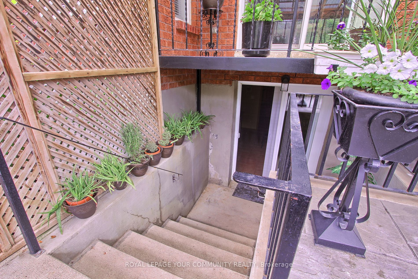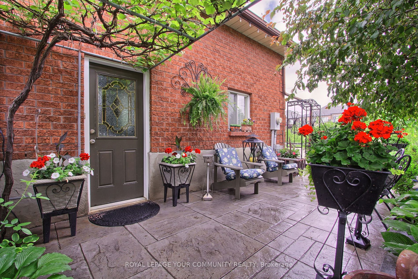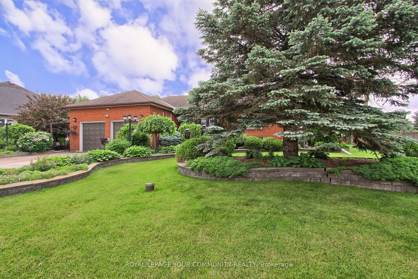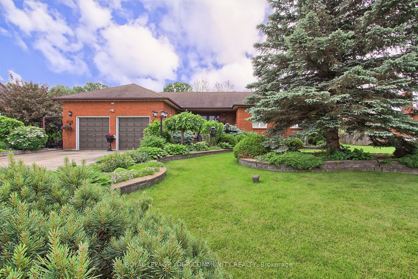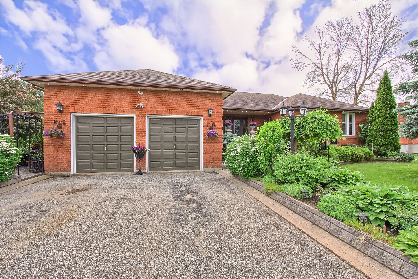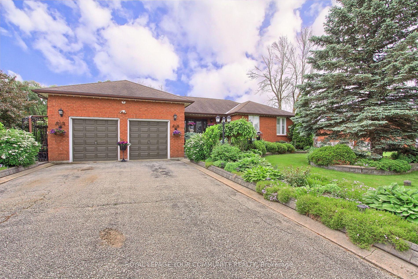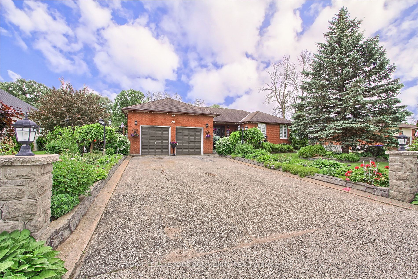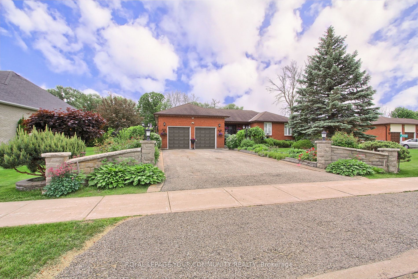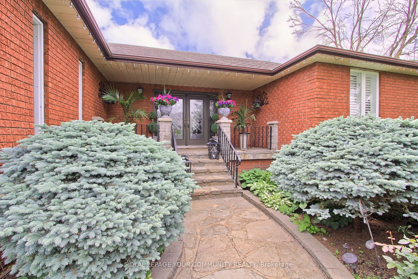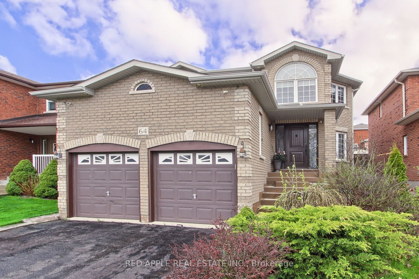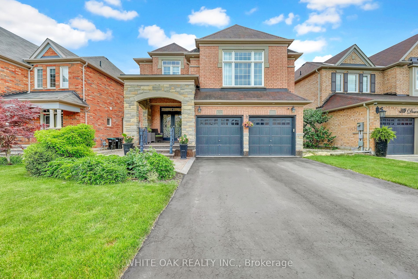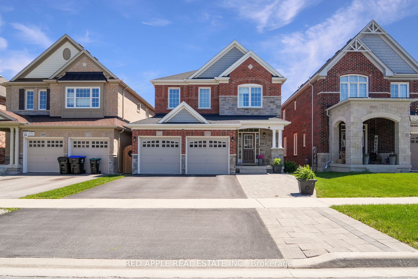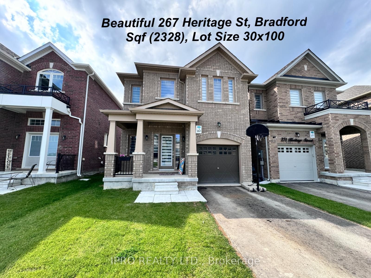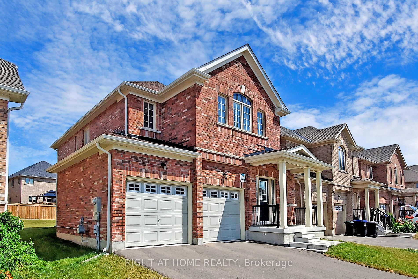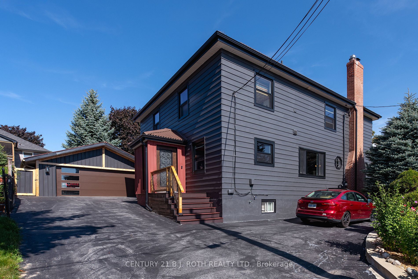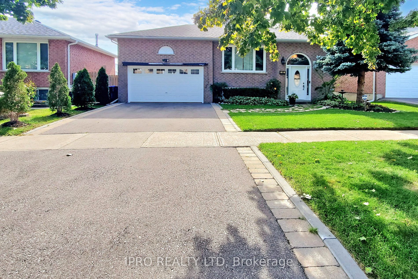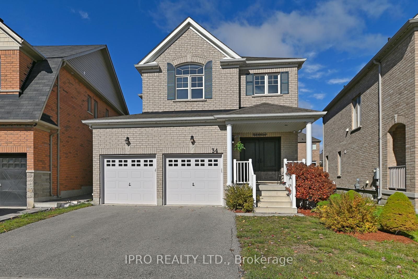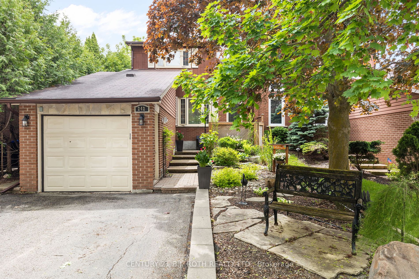2559 6th Line
$2,299,000/ For Sale
Details | 2559 6th Line
*Wow*Absolutely stunning premium deep lot in the heart of Bradford*Almost 1 acre with huge private backyard backing onto mature trees*Total Privacy!*Excellent potential for future development*Prime location on a 100x437 Ft lot*Gorgeous curb appeal surrounded by lavishly manicured lawns*Fantastic open concept perfect for entertaining family & friends*Grand double door entry*Bright & sun-filled ambiance*Oversized family room with custom fireplace mantle, hardwood floors, crown mouldings & pot lights*Family-sized kitchen with walk-out to private sundeck*3 large bedrooms on main floor*Professionally finished walk-up basement apartment with open concept great room, fireplace, kitchen, wet bar, 4th bedroom, bathroom, laundry, separate entrance from garage & walk-out to patio in your breathtaking dream oasis backyard*Tranquil scenic views!*Close to all amenities: Schools, parks, shopping, restaurants, Hwy 404, Hwy 400 & line 5 interchange*Put this beauty on your must-see list today!*
Make this your dream home or dream location to build*Rarely available beauty on a majestic sized lot*Attached 2 car garage*Family-friendly commuter town*Gorgeous stone walkway*Covered front loggia*Stamped Concrete Patio*
Room Details:
| Room | Level | Length (m) | Width (m) | |||
|---|---|---|---|---|---|---|
| Kitchen | Main | 3.20 | 3.14 | Ceramic Floor | Open Concept | |
| Breakfast | Main | 3.50 | 3.14 | Ceramic Floor | Open Concept | |
| Dining | Main | 5.88 | 5.44 | Hardwood Floor | ||
| Family | Main | 3.55 | 3.44 | Fireplace | Hardwood Floor | |
| Prim Bdrm | Main | 3.99 | 3.98 | 3 Pc Ensuite | Hardwood Floor | |
| 2nd Br | Main | 3.50 | 3.38 | Hardwood Floor | ||
| 3rd Br | Main | 2.77 | 3.92 | Hardwood Floor | ||
| Kitchen | Bsmt | 4.69 | 3.00 | W/O To Yard | Walk-Up | |
| Great Rm | Bsmt | 5.02 | 6.74 | B/I Appliances | Fireplace Insert | |
| 4th Br | Bsmt | 6.16 | 5.96 | 3 Pc Bath |
