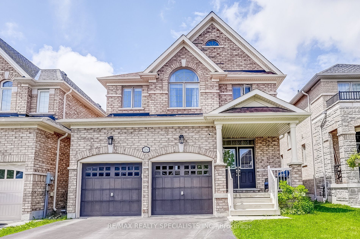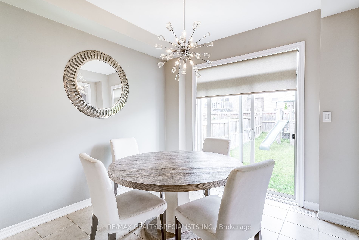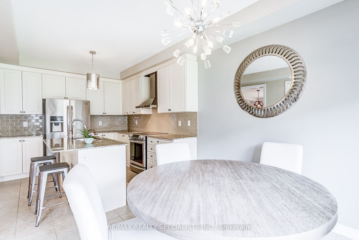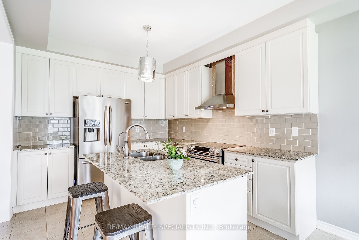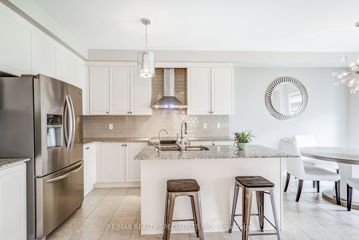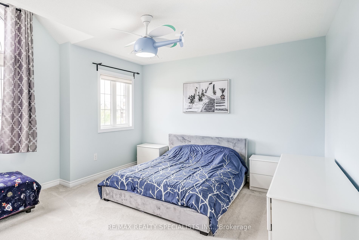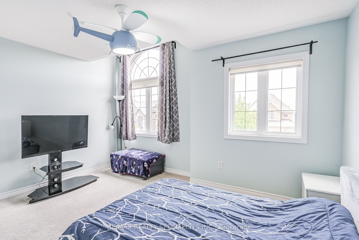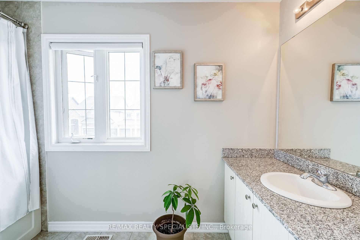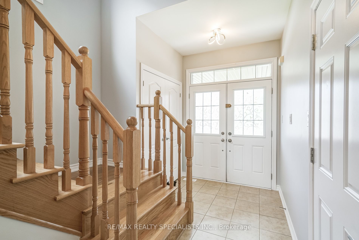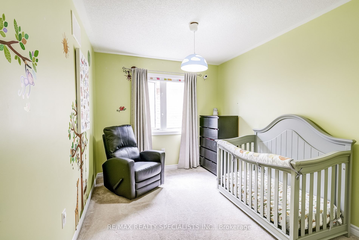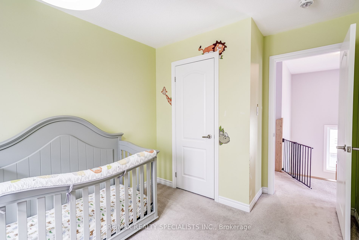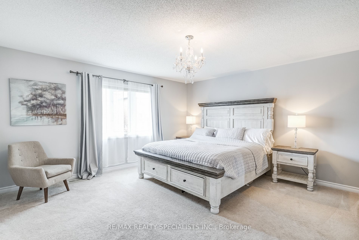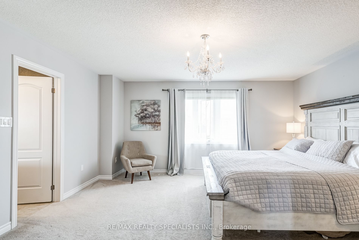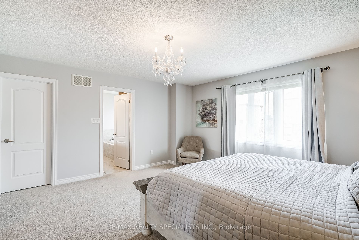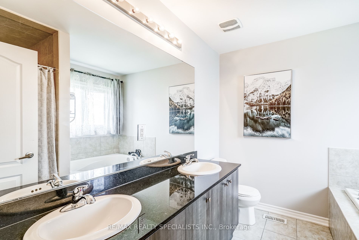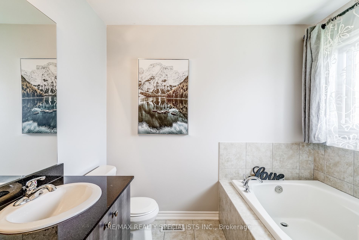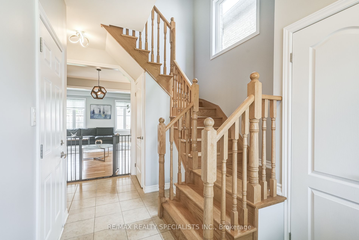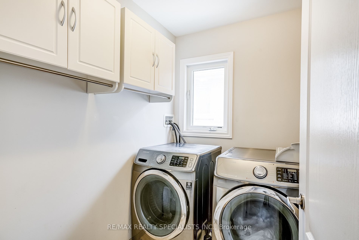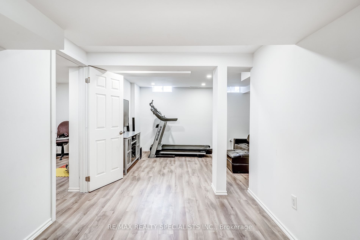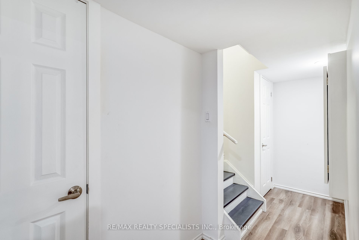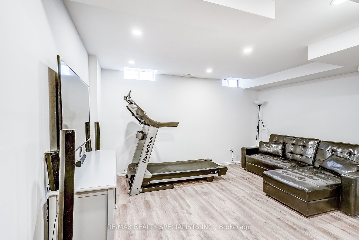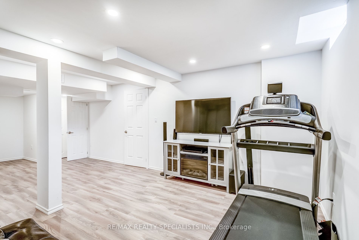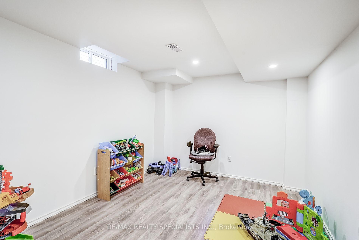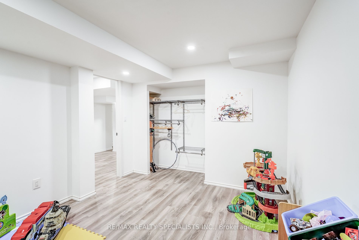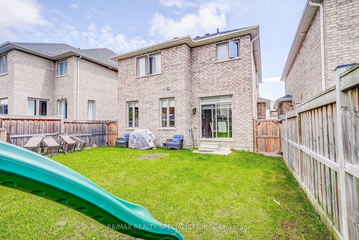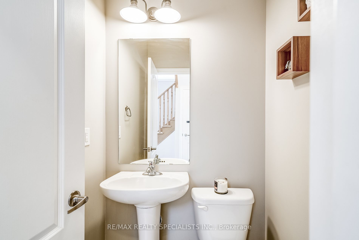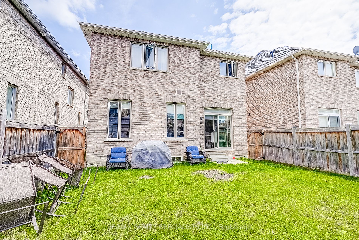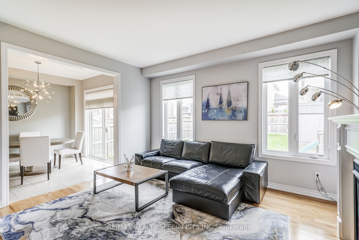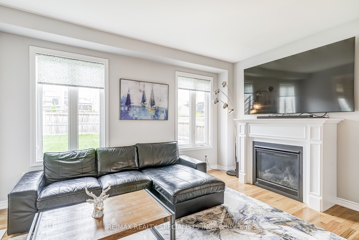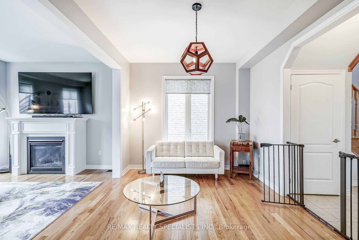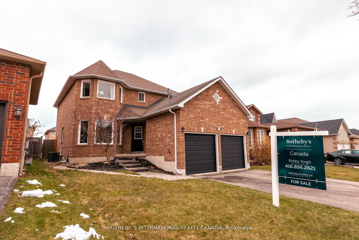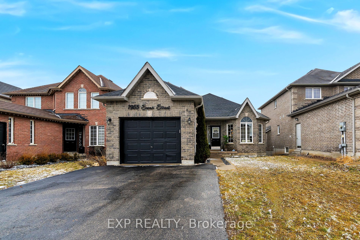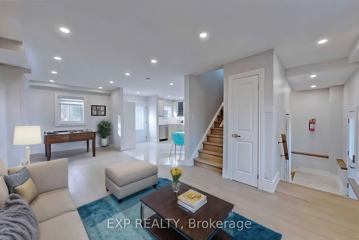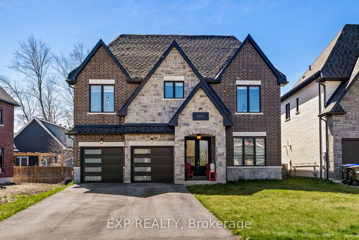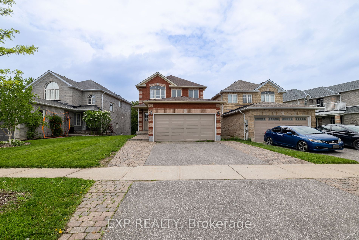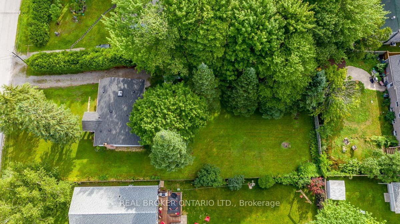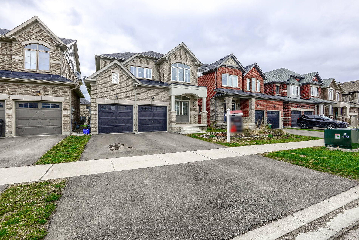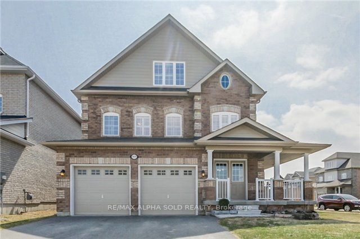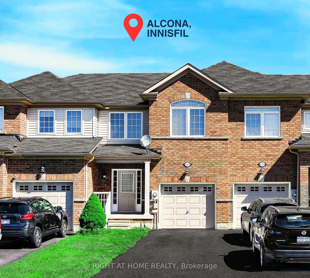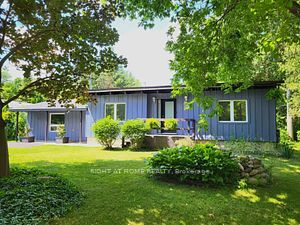2056 Allison St
$899,900/ For Sale
Details | 2056 Allison St
*Stunning Detached Home in Innisfil's Most Desirable Community!* Welcome to this absolutely beautiful 3 bedroom, 3 bathroom detached home, nestled in one of Innisfil's most sought-after communities! Built in 2015, this modern residence boasts an open-concept floor plan, perfect for families and entertainers alike.The spacious 3 bedrooms, including a primary retreat with walk-in closet and spa-like ensuite, offer ample space for relaxation and rejuvenation. The modern kitchen is equipped with granite countertops, under-mount sink, breakfast bar, backsplash, and a bright eat-in area, making mealtime a delight. Unwind in the cozy family room, featuring a gas fireplace, or enjoy the outdoors in the fully fenced yard, complete with a 2-car garage. Located on a quiet, family-friendly street, this gorgeous home is close to top-rated schools, parks, amenities, and commuter routes, with Lake Simcoe and Hwy 400 just minutes away. Don't miss out on this incredible opportunity to own a piece of paradise in Innisfil's most desirable community!
Additional features include: Newly finished basement with 3-piece washroom, Hardwood flooring and smooth ceilings on the main floor, Granite counters throughout, 5-piece primary ensuite with double sinks, soaker tub, and separate shower.
Room Details:
| Room | Level | Length (m) | Width (m) | |||
|---|---|---|---|---|---|---|
| Kitchen | Main | 3.35 | 3.05 | Granite Counter | Stainless Steel Appl | Backsplash |
| Breakfast | Main | 3.05 | 3.05 | W/O To Yard | Ceramic Floor | |
| Dining | Main | 4.45 | 3.05 | Hardwood Floor | Open Concept | Window |
| Living | Main | 4.45 | 3.35 | Hardwood Floor | Gas Fireplace | Window |
| Prim Bdrm | 2nd | 4.75 | 4.75 | Broadloom | 5 Pc Ensuite | W/I Closet |
| 2nd Br | 2nd | 3.75 | 3.60 | Closet | Broadloom | Window |
| 3rd Br | 2nd | 3.53 | 2.74 | Closet | Broadloom | Window |
| Laundry | 2nd | 0.00 | 0.00 | Window | Ceramic Floor | |
| Rec | Bsmt | 0.00 | 0.00 | Laminate | 4 Pc Bath | Pot Lights |
| Br | Bsmt | 0.00 | 0.00 | Closet | Laminate | Window |
