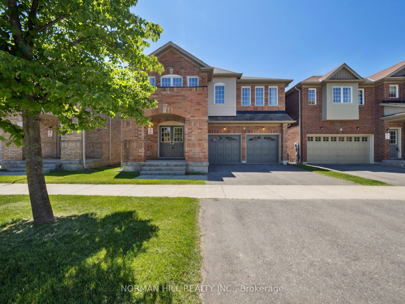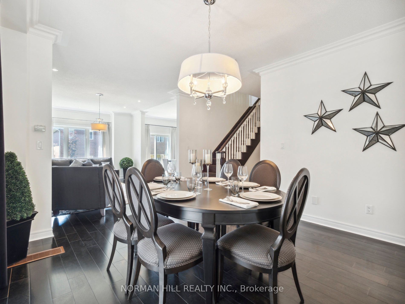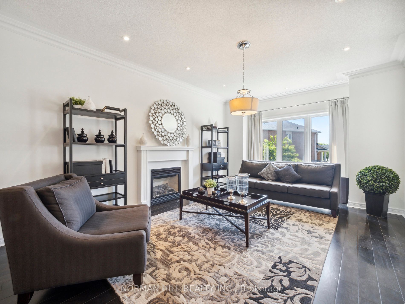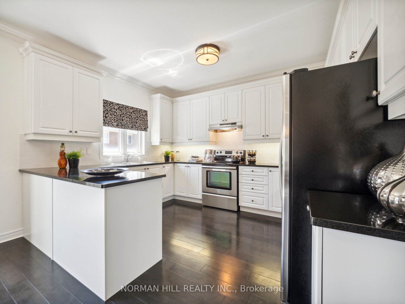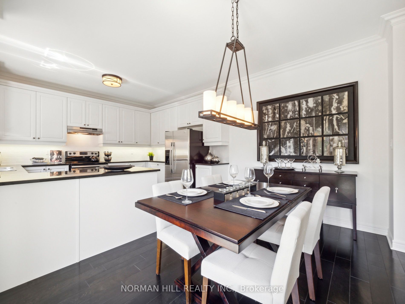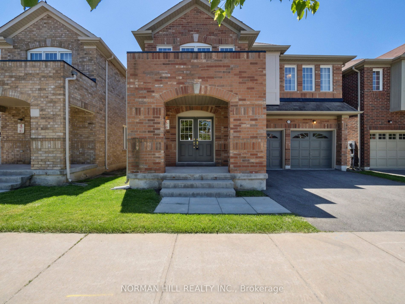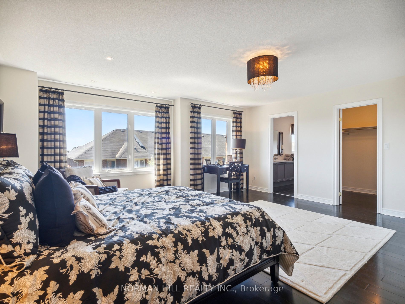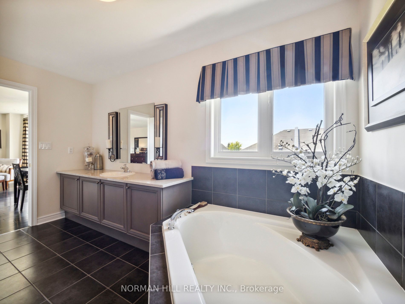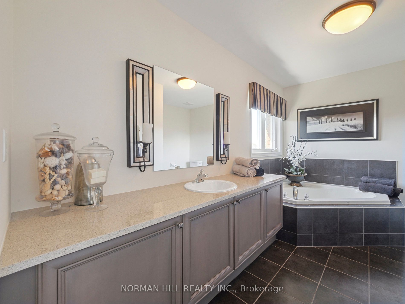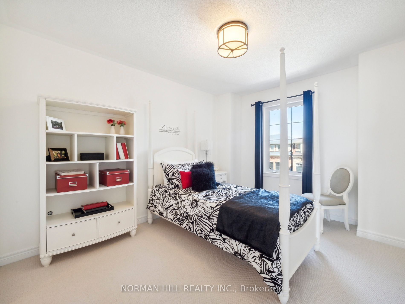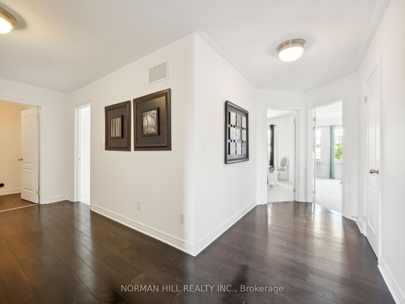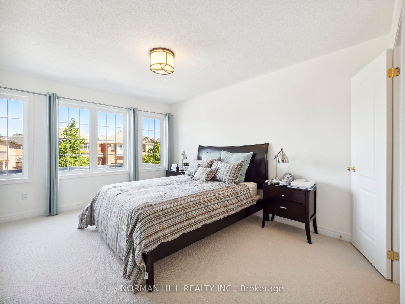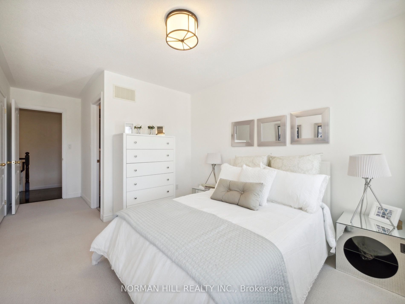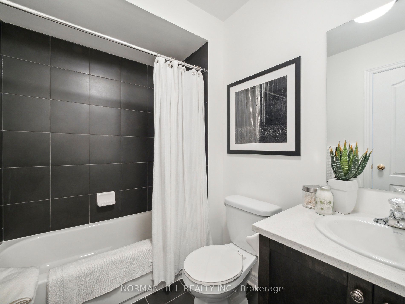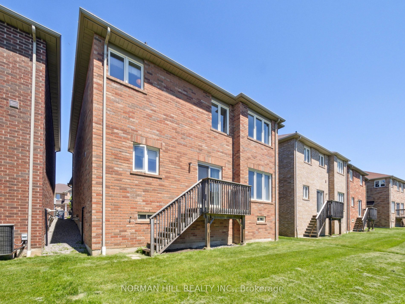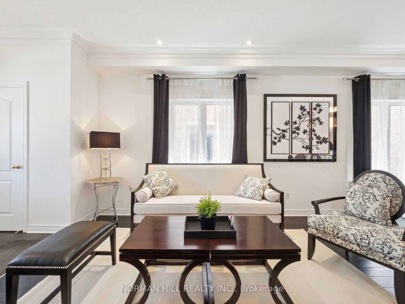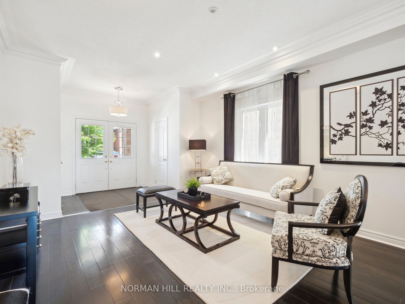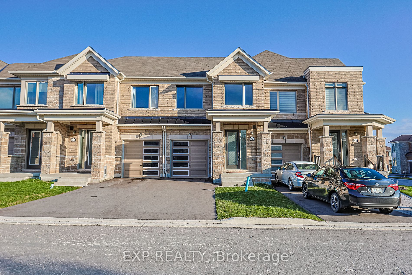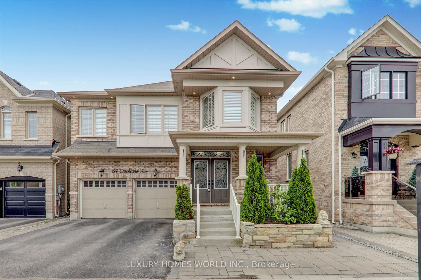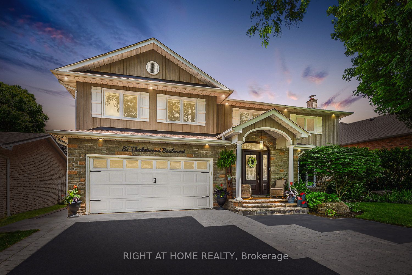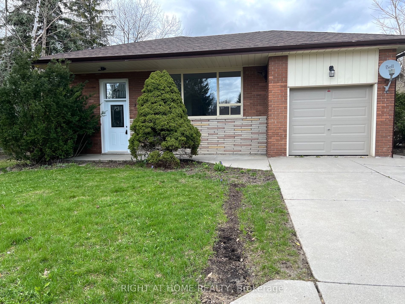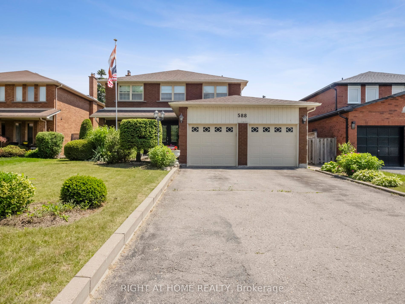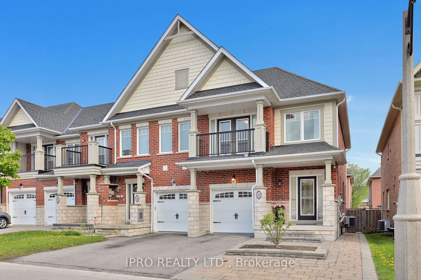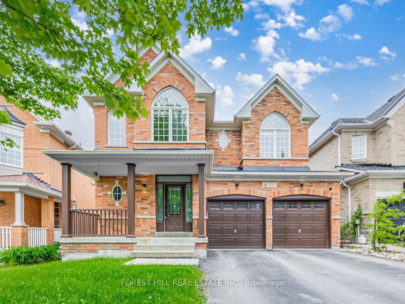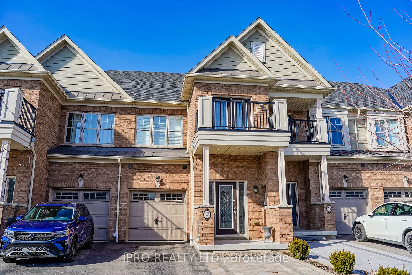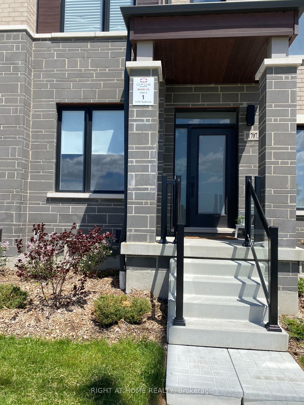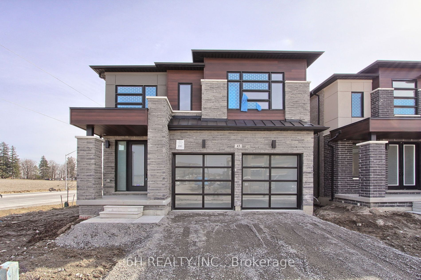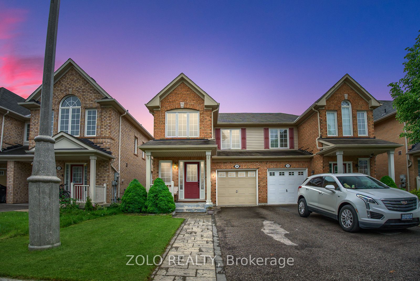515 Forsyth Farm Dr
$1,424,900/ For Sale
Details | 515 Forsyth Farm Dr
Welcome to this 2632 sqft "Never Lived In" Model home built and decorated by award wining Conservatory Group! The main floor has 9ft ceilings & a stunning open concept floor plan, perfect for gatherings large & small with its gorgeous rich hardwood & impressive double door entry. The bright kitchen offers 3 stainless steel appliances including a brand new dishwasher. The breakfast room provides a convenient walkout to the southern exposure backyard. Upstairs are 4 spacious bedrooms! The primary suite boasts a large walk in closet, hardwood floors and luxurious ensuite with separate shower and soaker tub. Bedroom 2 also enjoys its own ensuite and walk-in closet! Make note of the very popular 2nd floor laundry! This home is located in one of the town's most sought after neighbourhoods. Minutes to schools, parks, public transit, GO train service, walking trails and Stouffville's Historic Main Street with all of its charming shops, cafes and restaurants.
Room Details:
| Room | Level | Length (m) | Width (m) | |||
|---|---|---|---|---|---|---|
| Living | Main | 3.88 | 7.04 | Hardwood Floor | Combined W/Dining | |
| Dining | Main | 3.88 | 7.04 | Hardwood Floor | Combined W/Living | |
| Family | Main | 3.88 | 5.49 | Hardwood Floor | Fireplace | |
| Breakfast | Main | 2.67 | 3.96 | Hardwood Floor | Sliding Doors | O/Looks Backyard |
| Kitchen | Main | 3.05 | 3.96 | Hardwood Floor | B/I Dishwasher | Custom Counter |
| Prim Bdrm | 2nd | 5.49 | 5.51 | Hardwood Floor | 4 Pc Ensuite | W/I Closet |
| 2nd Br | 2nd | 3.05 | 3.38 | Broadloom | 4 Pc Ensuite | |
| 3rd Br | 2nd | 3.05 | 3.38 | Broadloom | W/I Closet | |
| 4th Br | 2nd | 3.28 | 4.27 | Broadloom | W/I Closet | |
| Laundry | 2nd | 0.00 | 0.00 |
