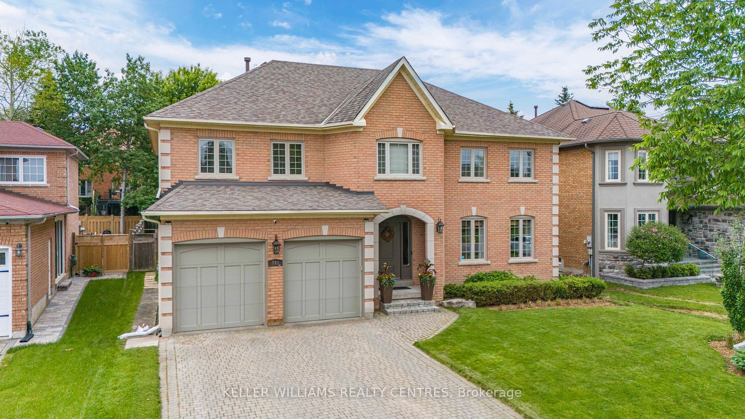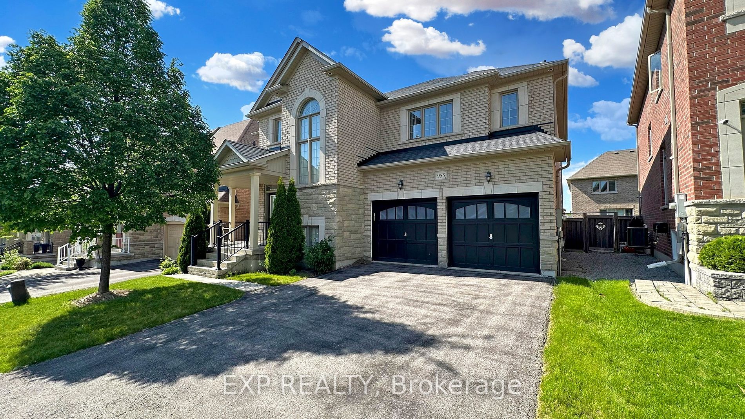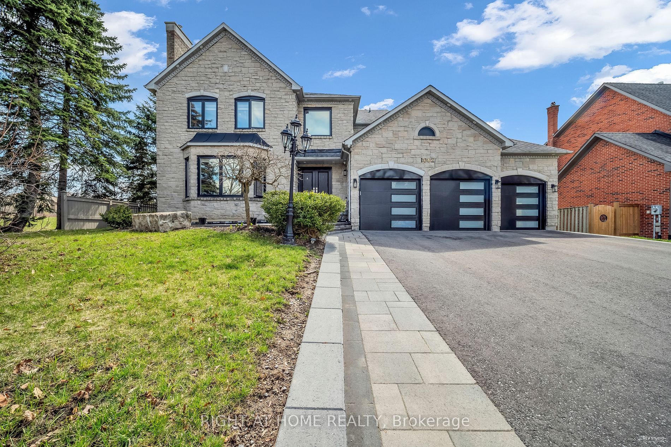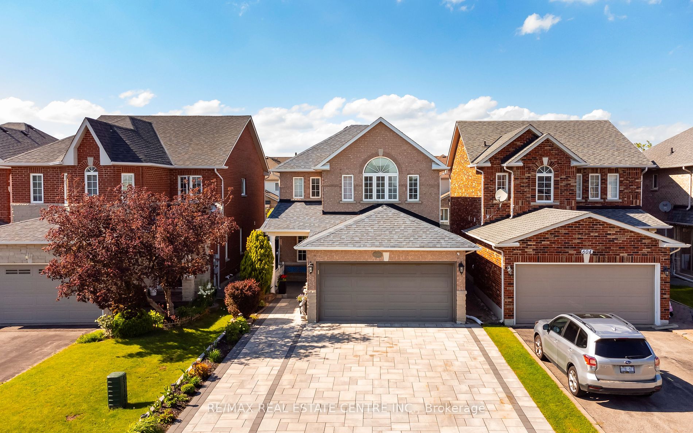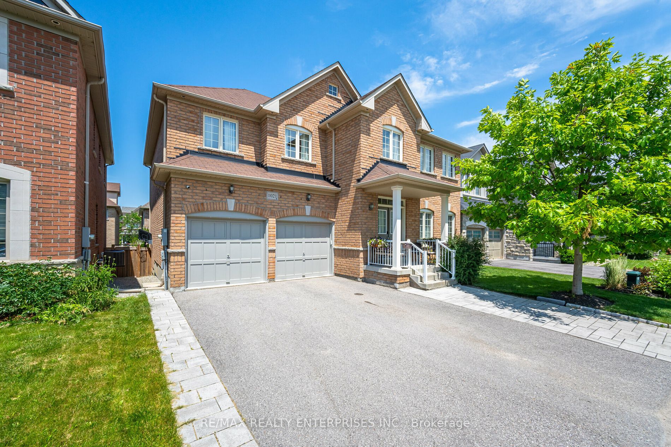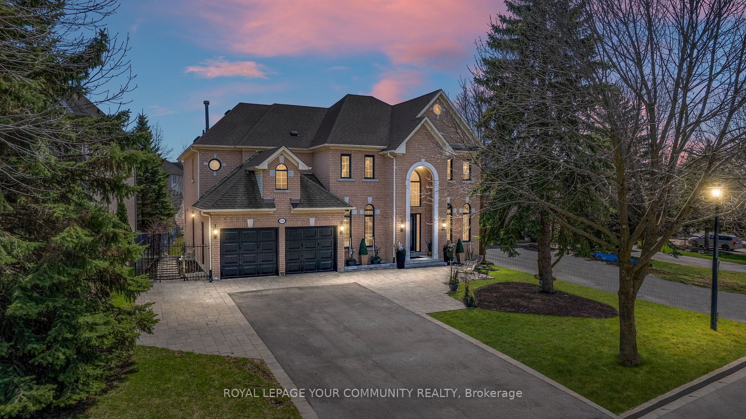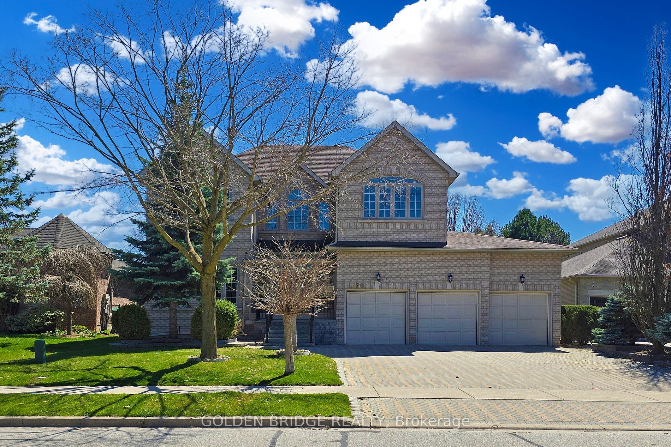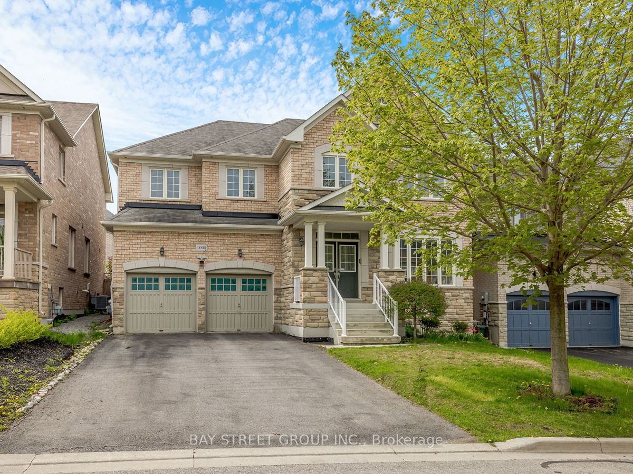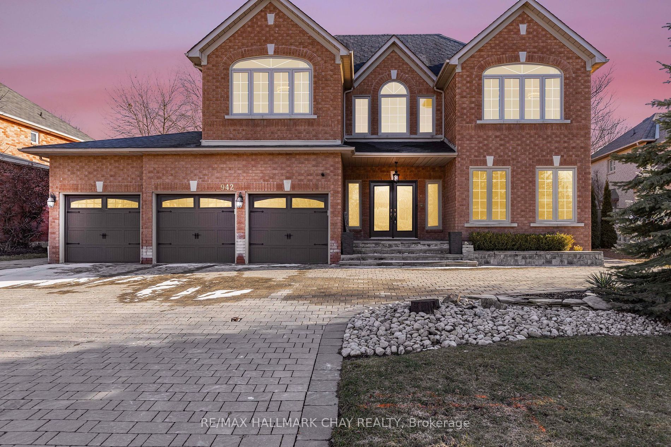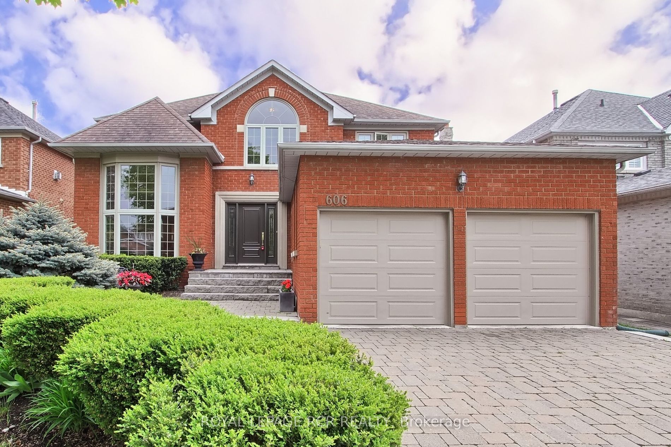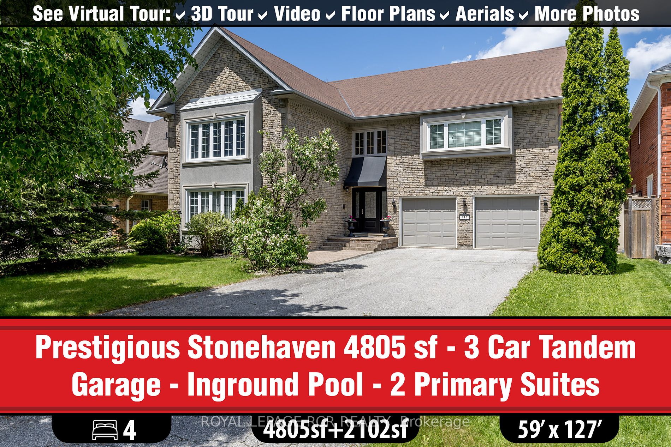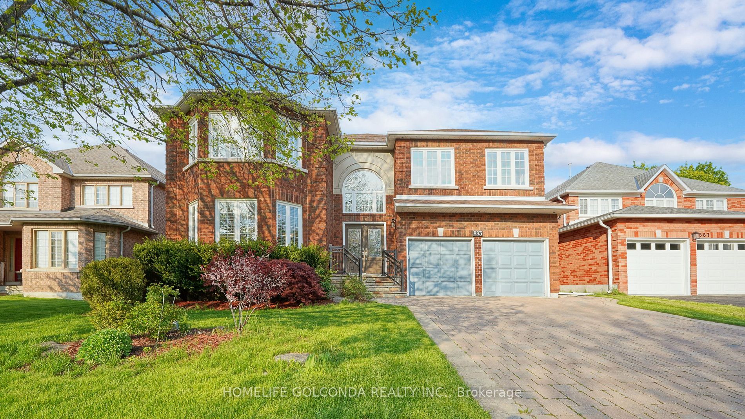761 Kingsmere Ave
$1,899,000/ For Sale
Details | 761 Kingsmere Ave
Almost 4000 Sq Ft W/5 + Beds, 5 Baths (approx 6000 Sq Ft Finished), Located in Prestigious Stonehaven Estates on Professionally Landscaped 60X131 Ft Pool Sized Lot. Many Updates In This Gorgeous Meticulous Well Maintained Home, Main Floor Boasts a Newer Custom Kitchen W/Oversized Island & Marble Counters, Stainless Steel Appliances. Kitchen Walks out to Private Yard & Patio. Open Concept, Perfect for Entertaining Large Gatherings, Hardwood Floors (Mn Flr), B/In Cabinets in Cozy Open Concept Fam Room W/Woodburning Fireplace, Overlooking Rear Yard. 4 Generous Sized bedrooms (2 W/Ensuites) and 5th used as Office. Windows & Garage Doors & Front Door Replaced. Finished Basement Rec Room W/Kit & 6th Bed perfect for In-Law or Nanny's Apartment W/Separate Side Entry (& Sep Staircase), Perfect for the Nanny, In-laws or additional Living space!. Interlock D/Way W/Space for 6 Cars. Walk to Schools Shopping, Parks and All Amenities. Don't Miss This One! Best Price in Stonehaven!!!!
Room Details:
| Room | Level | Length (m) | Width (m) | |||
|---|---|---|---|---|---|---|
| Kitchen | Main | 5.49 | 3.66 | Renovated | Hardwood Floor | Combined W/Master |
| Breakfast | Main | 3.76 | 3.66 | W/O To Patio | Hardwood Floor | Eat-In Kitchen |
| Family | Main | 5.69 | 3.66 | Fireplace | Hardwood Floor | B/I Bookcase |
| Living | Main | 5.49 | 3.61 | Open Concept | Hardwood Floor | Pot Lights |
| Dining | Main | 5.28 | 3.71 | Open Concept | Hardwood Floor | Picture Window |
| Library | Main | 4.37 | 3.66 | O/Looks Backyard | Wood Floor | Window |
| Prim Bdrm | 2nd | 5.59 | 5.49 | 5 Pc Ensuite | Broadloom | W/I Closet |
| 2nd Br | 2nd | 4.98 | 3.45 | Double Closet | Broadloom | O/Looks Frontyard |
| 3rd Br | 2nd | 4.98 | 3.45 | Closet | Broadloom | Window |
| 4th Br | 2nd | 3.66 | 3.45 | 2 Pc Ensuite | Broadloom | Closet |
| 5th Br | 2nd | 3.25 | 2.84 | Picture Window | Broadloom | Formal Rm |
| Rec | Bsmt | 4 Pc Bath | Broadloom |
