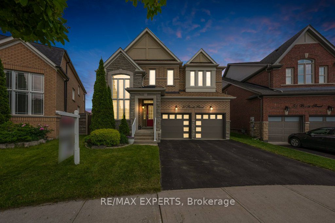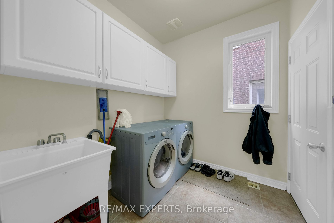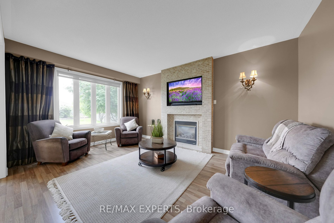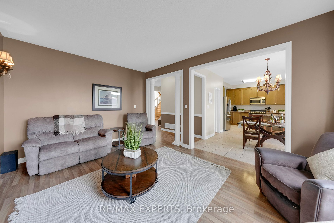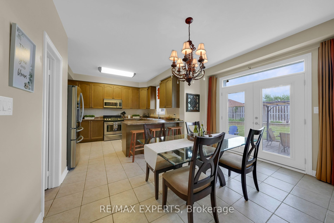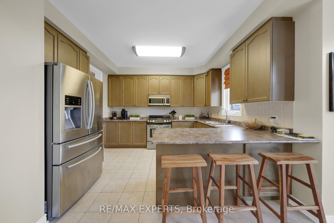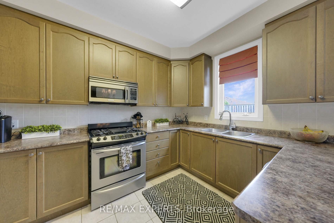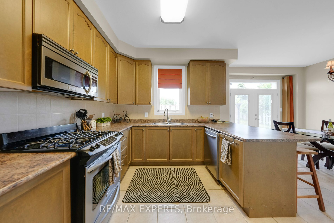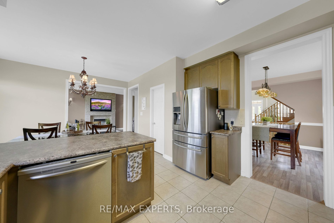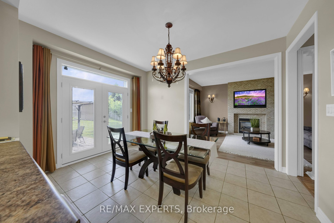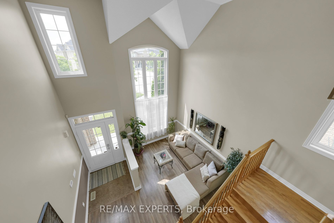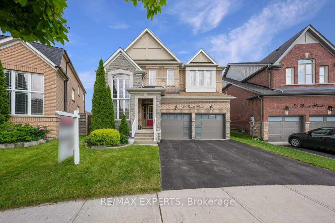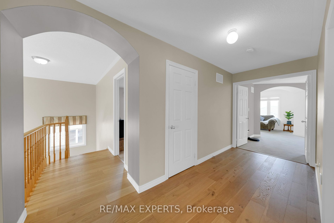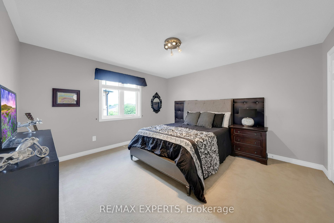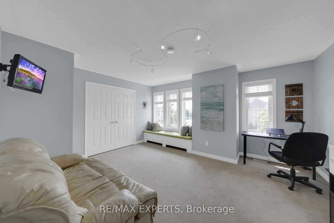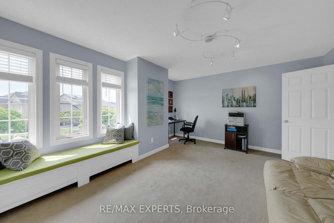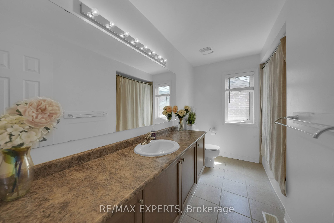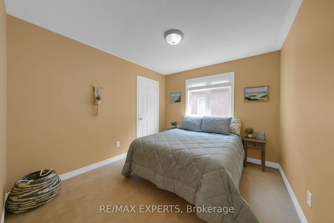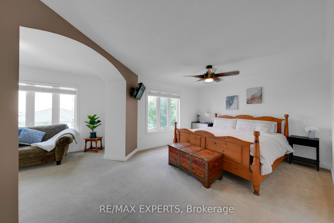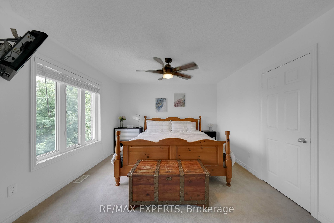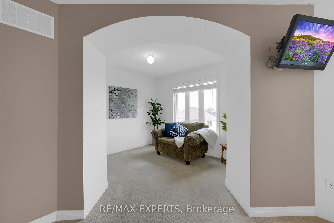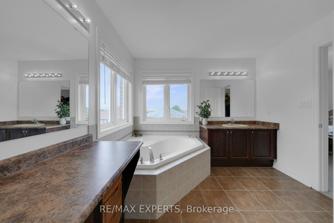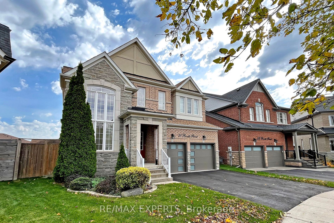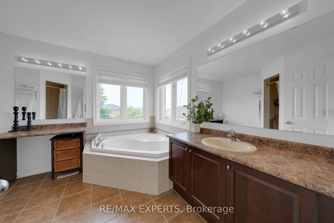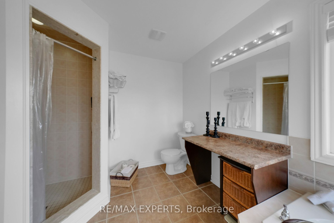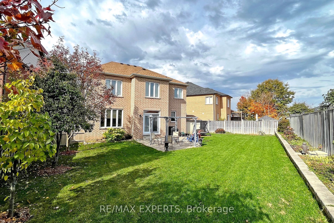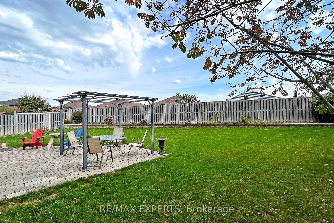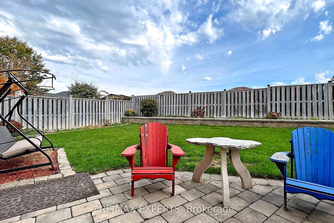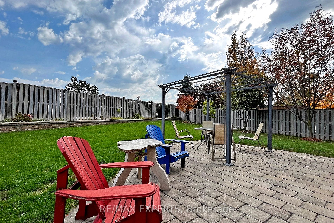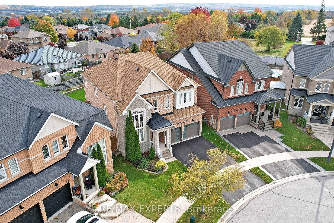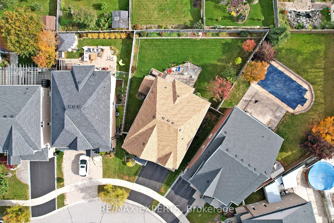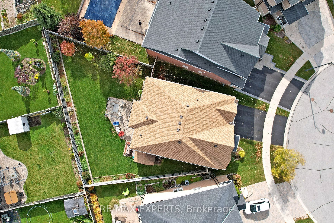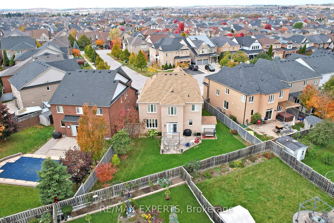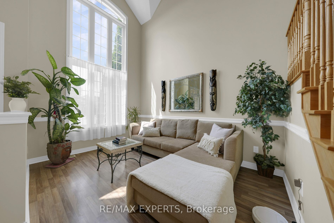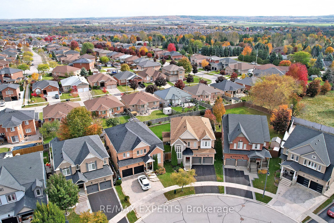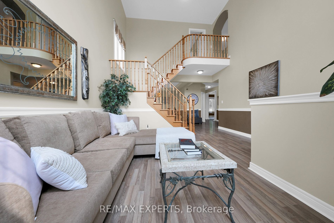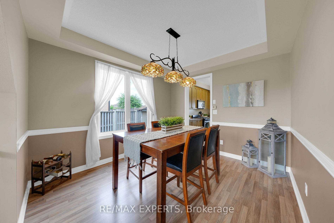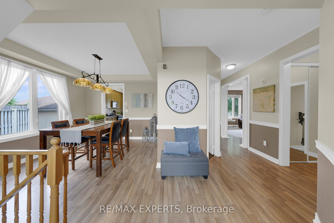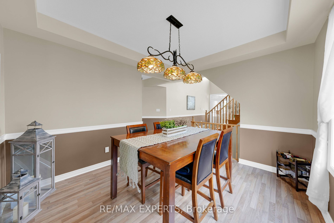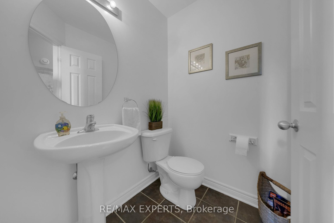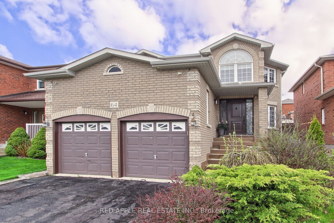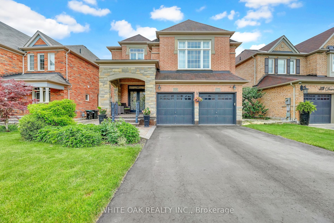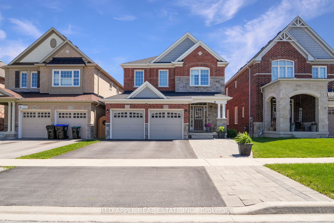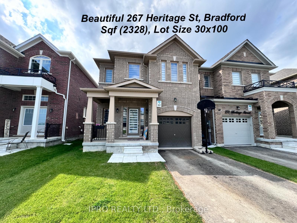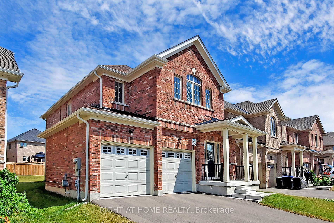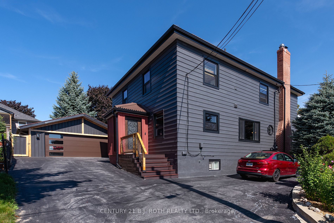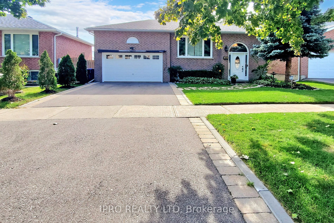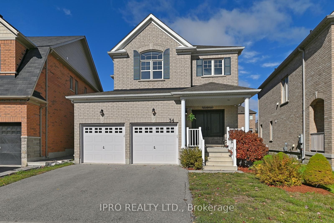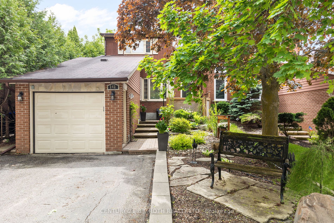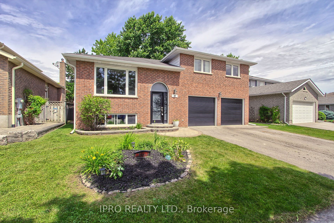51 Booth St
$1,449,000/ For Sale
Details | 51 Booth St
Welcome to the beautiful 51 Booth Street. The home is nestled on a sought after quiet, family friendly street at The Top of The Hill in Bradfords Grand Central Community and is only steps to several schools, parks and trails. A unique, open concept home with a PREMIUM PIE lot offering lush mature growth, loads of privacy in a cottage-like oasis in the city, perfect for a future swimming pool and entertaining or growing your personal vegetable/fruit garden. The meticulously maintained home boasts pride of ownership with perimeter motion sensor lighting, offering added security and ambiance, upgraded insulated garage doors, grand 2 storey formal living room with over sized windows flooding the home with tons of natural light. The large dining room and family room with gas fireplace offer tons of room for the whole family to gather. The eat in gourmet kitchen has been thoughtfully laid out with a walk in pantry, breakfast bar and large breakfast area which walks out to your sun filled backyard, perfect for entertaining. Upstairs you will find 4 generous sized bedrooms with a wide hallway leading you through double doors into your private primary suite with a sitting area overlooking the yard, 2 closets and a large 4 pc ensuite. Home is yours to enjoy, book a private showing to see for yourself all that it has to offer.
Room Details:
| Room | Level | Length (m) | Width (m) | |||
|---|---|---|---|---|---|---|
| Living | Main | 2.94 | 2.84 | Large Window | Cathedral Ceiling | Open Concept |
| Dining | Main | 3.52 | 3.17 | Formal Rm | Coffered Ceiling | |
| Family | Main | 3.70 | 5.23 | O/Looks Backyard | Gas Fireplace | |
| Kitchen | Main | 3.37 | 3.23 | Pantry | ||
| Breakfast | Main | 3.81 | 3.06 | W/O To Patio | ||
| Prim Bdrm | 2nd | 5.12 | 3.62 | His/Hers Closets | 4 Pc Ensuite | |
| Sitting | 2nd | 3.02 | 2.95 | |||
| 2nd Br | 2nd | 3.41 | 3.03 | |||
| 3rd Br | 2nd | 4.80 | 4.41 | |||
| 4th Br | 2nd | 4.19 | 4.02 |
