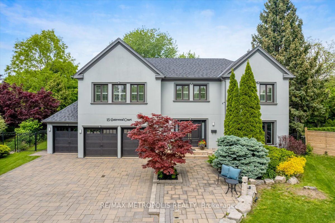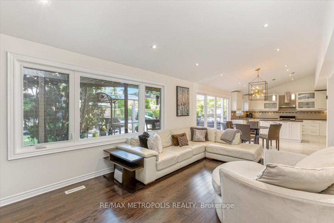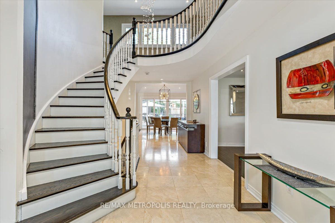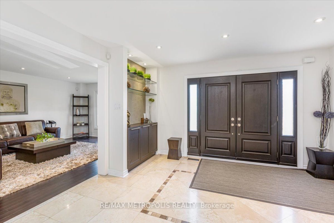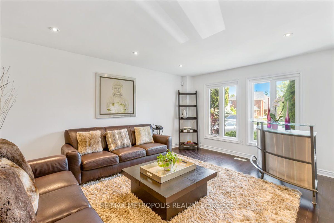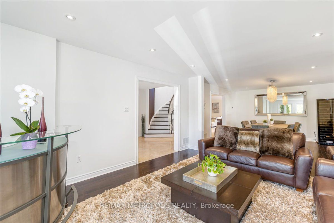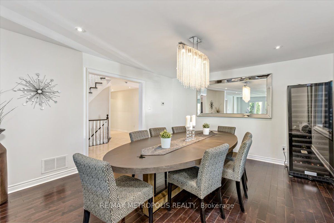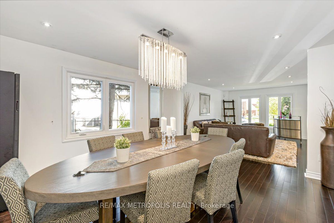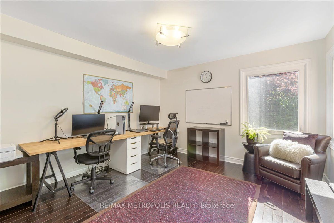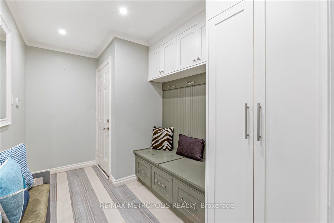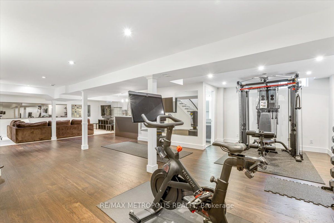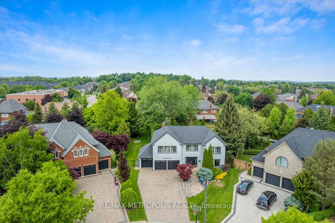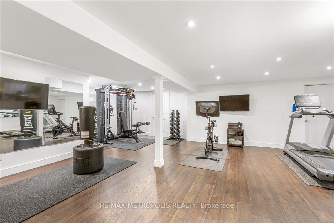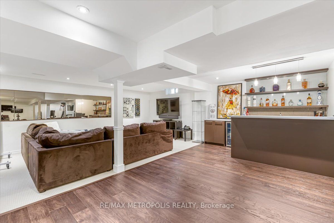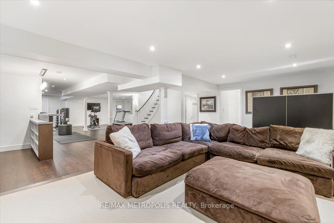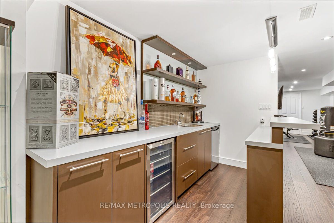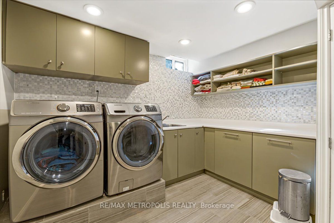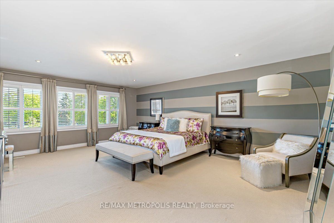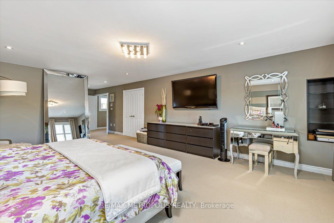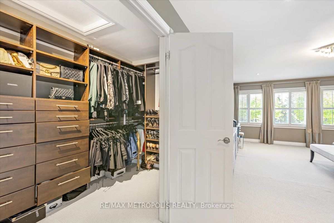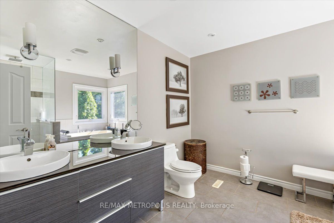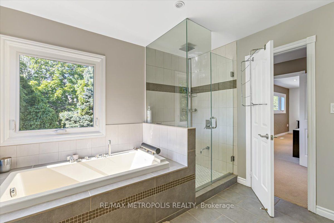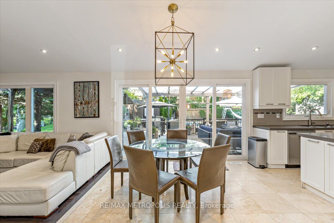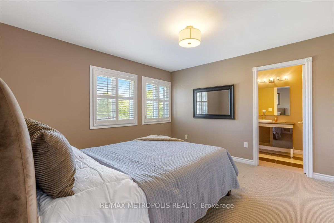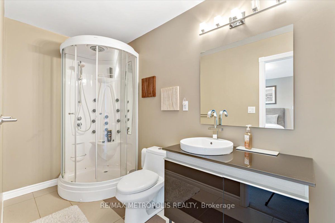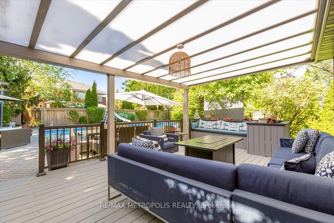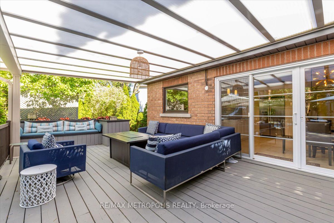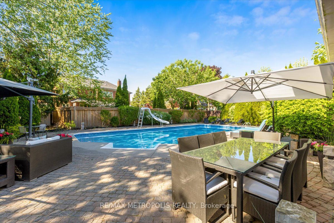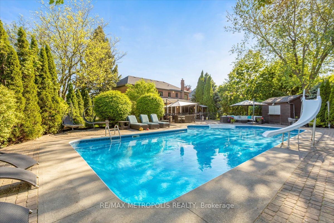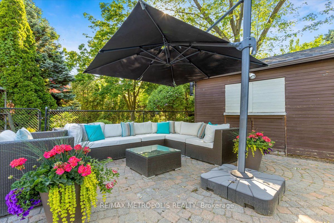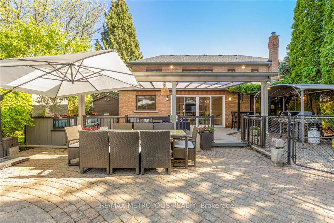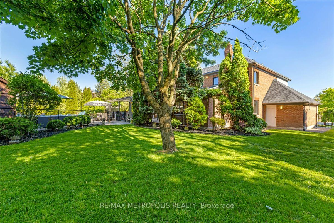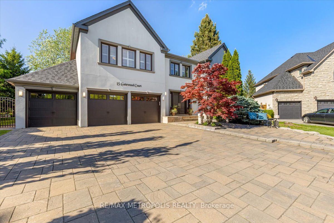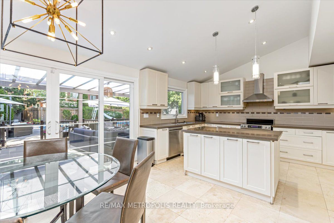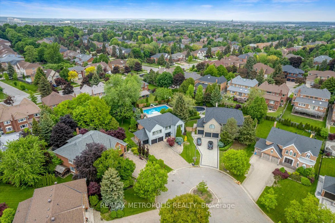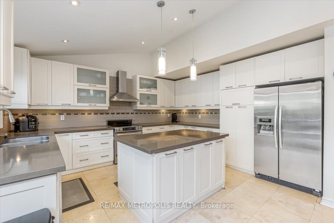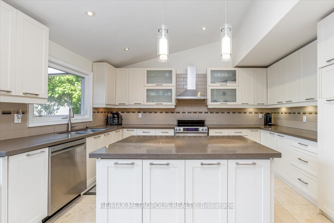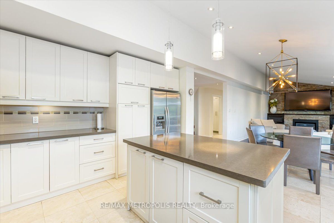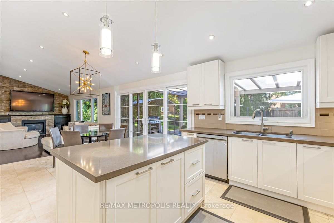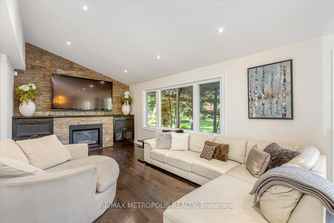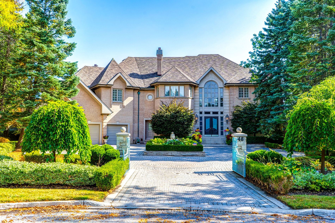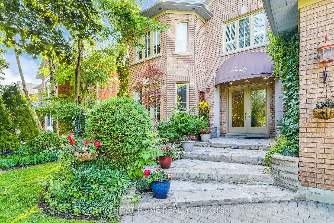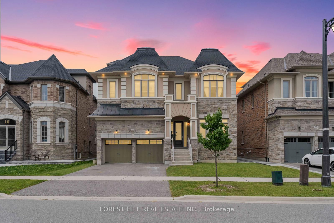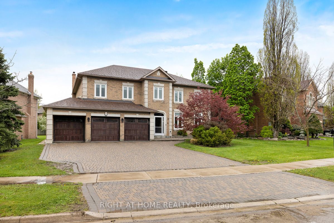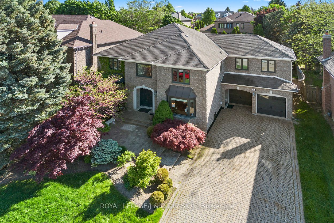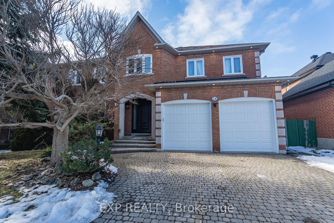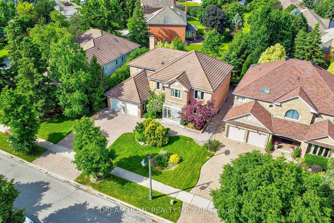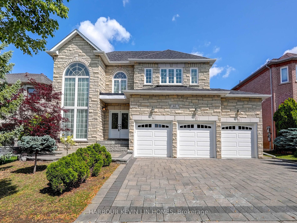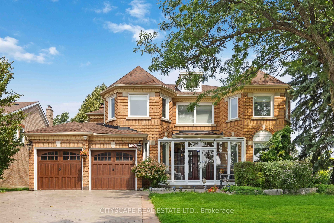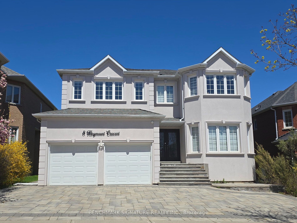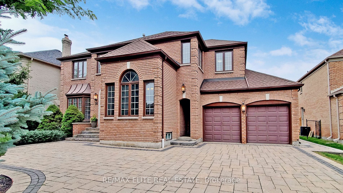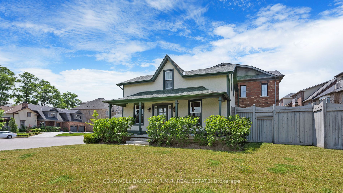15 Gatewood Crt
$2,880,000/ For Sale
Details | 15 Gatewood Crt
Welcome to your dream home in the prestigious, Bayview Hill! This exquisite 2-story residence, located on a premium pie-shaped lot in a tranquil cul-de-sac, boasts 4+2 bedrooms and 6 bathrooms. The kitchen is a culinary delight, featuring a central island with granite countertops, an oversized breakfast area, and an open-concept living space with a gas fireplace. The elegant primary suite offers a serene retreat with a walk-in closet. The professionally finished basement includes a recreation room, wet bar, and additional living space. Outside, enjoy Muskoka-style living with a stunning in-ground heated salt pool, a covered deck, a pool house/garden shed, and a professionally landscaped garden enveloped by mature trees. The interlock driveway, free of sidewalks, and three-car garage enhance the homes curb appeal. This meticulously maintained home is in pristine condition and ideally situated just minutes from Highways 404 & 407, the GO Train station, parks, a plaza, and top-rated schools, including Bayview Hill Elementary and Bayview Secondary. This entertainer's dream home offers luxury, style, practicality, and accessibility, making it a prime choice for those who love peace & quiet and love to entertain. Experience the luxury and convenience of Bayview Hill.
Room Details:
| Room | Level | Length (m) | Width (m) | |||
|---|---|---|---|---|---|---|
| Br | Main | 3.60 | 4.45 | |||
| Breakfast | Main | 3.60 | 2.60 | |||
| Dining | Main | 4.60 | 4.00 | |||
| Kitchen | Main | 4.50 | 4.00 | |||
| Living | Main | 5.10 | 4.00 | |||
| 2nd Br | 2nd | 3.60 | 3.90 | |||
| 3rd Br | 2nd | 3.60 | 3.80 | |||
| 4th Br | 2nd | 3.50 | 3.80 | |||
| Prim Bdrm | 2nd | 10.00 | 5.00 | |||
| Living | Bsmt | 3.30 | 5.00 | |||
| Rec | Bsmt | 13.20 | 8.40 | |||
| Laundry | Bsmt | 3.20 | 2.90 |
