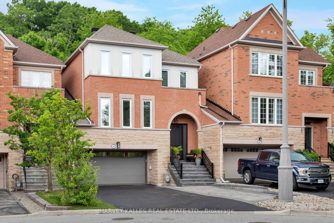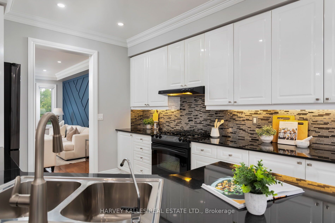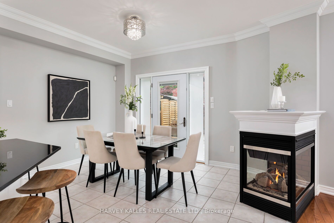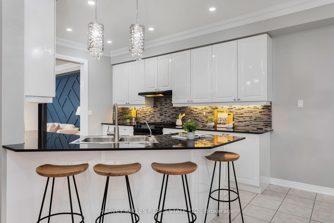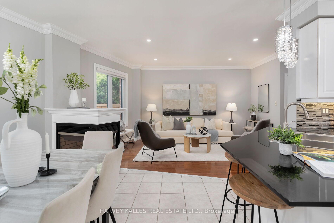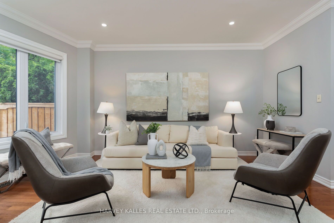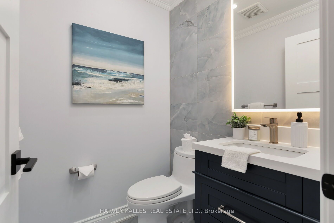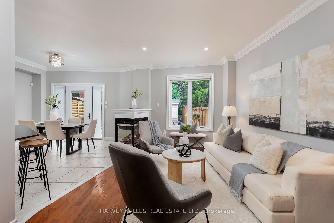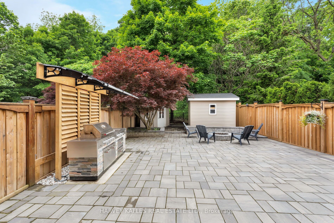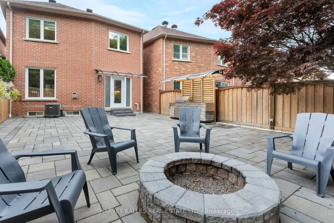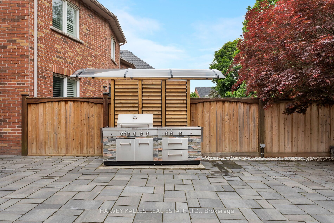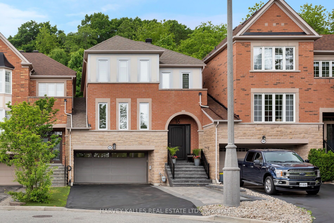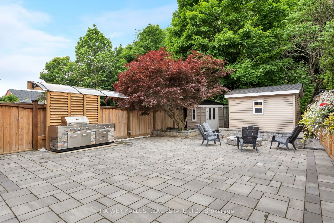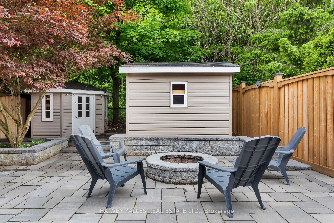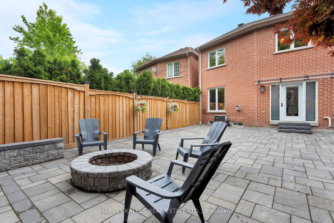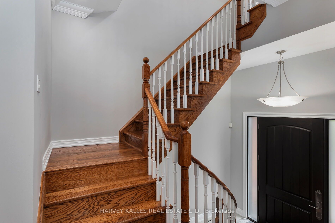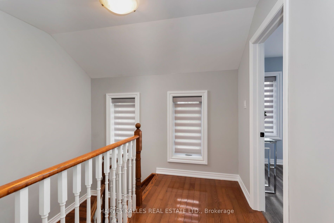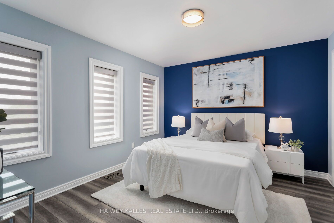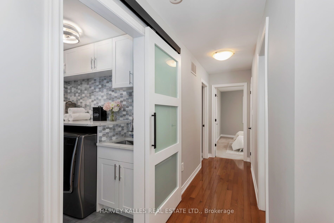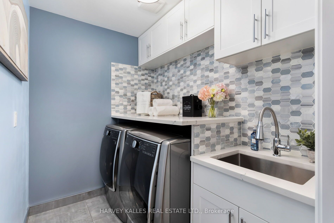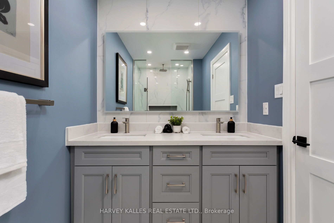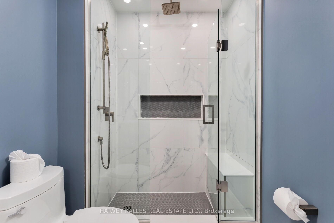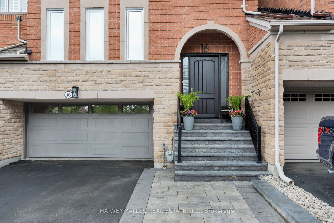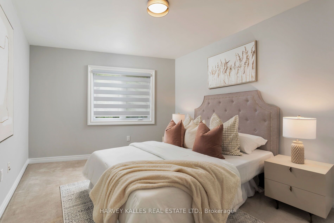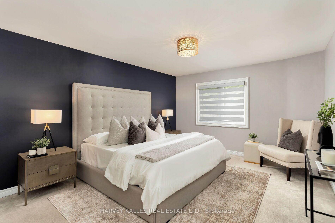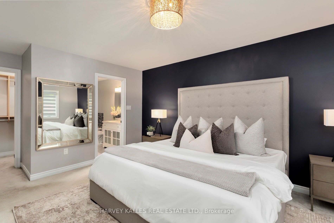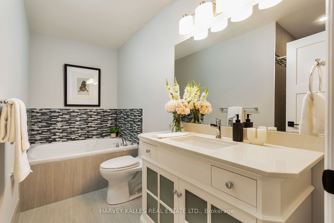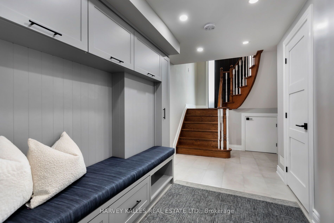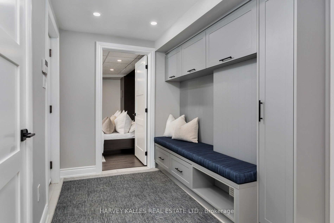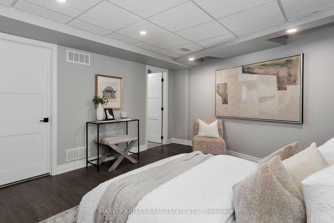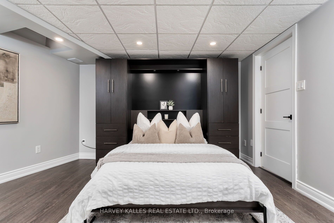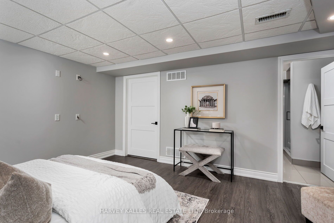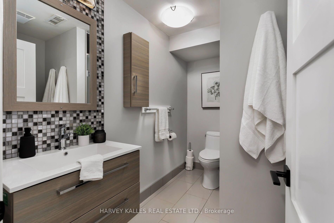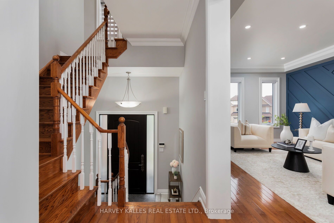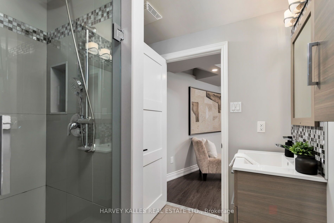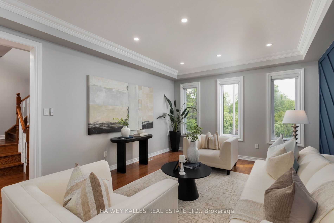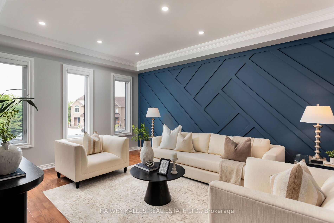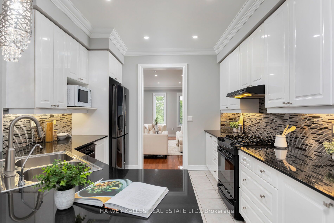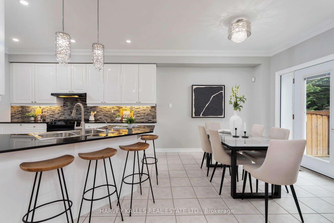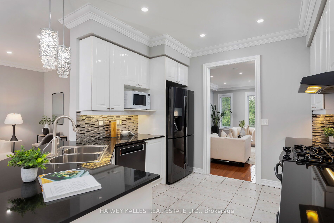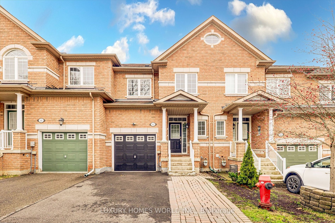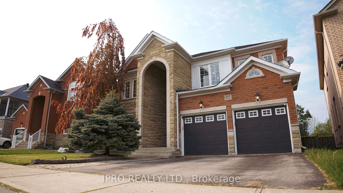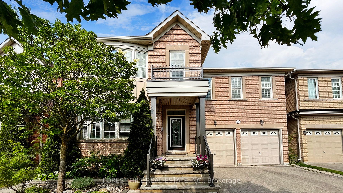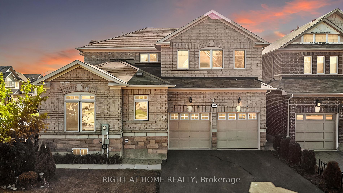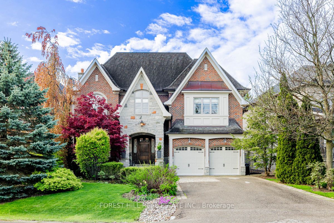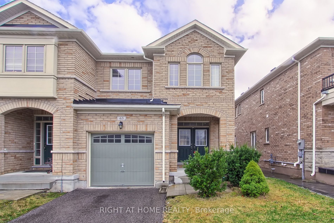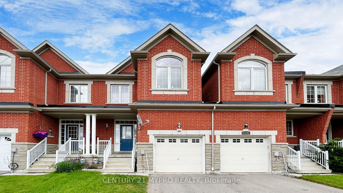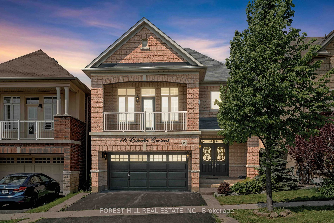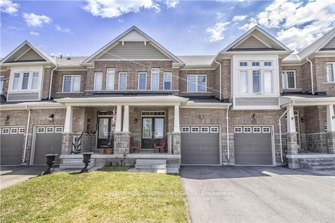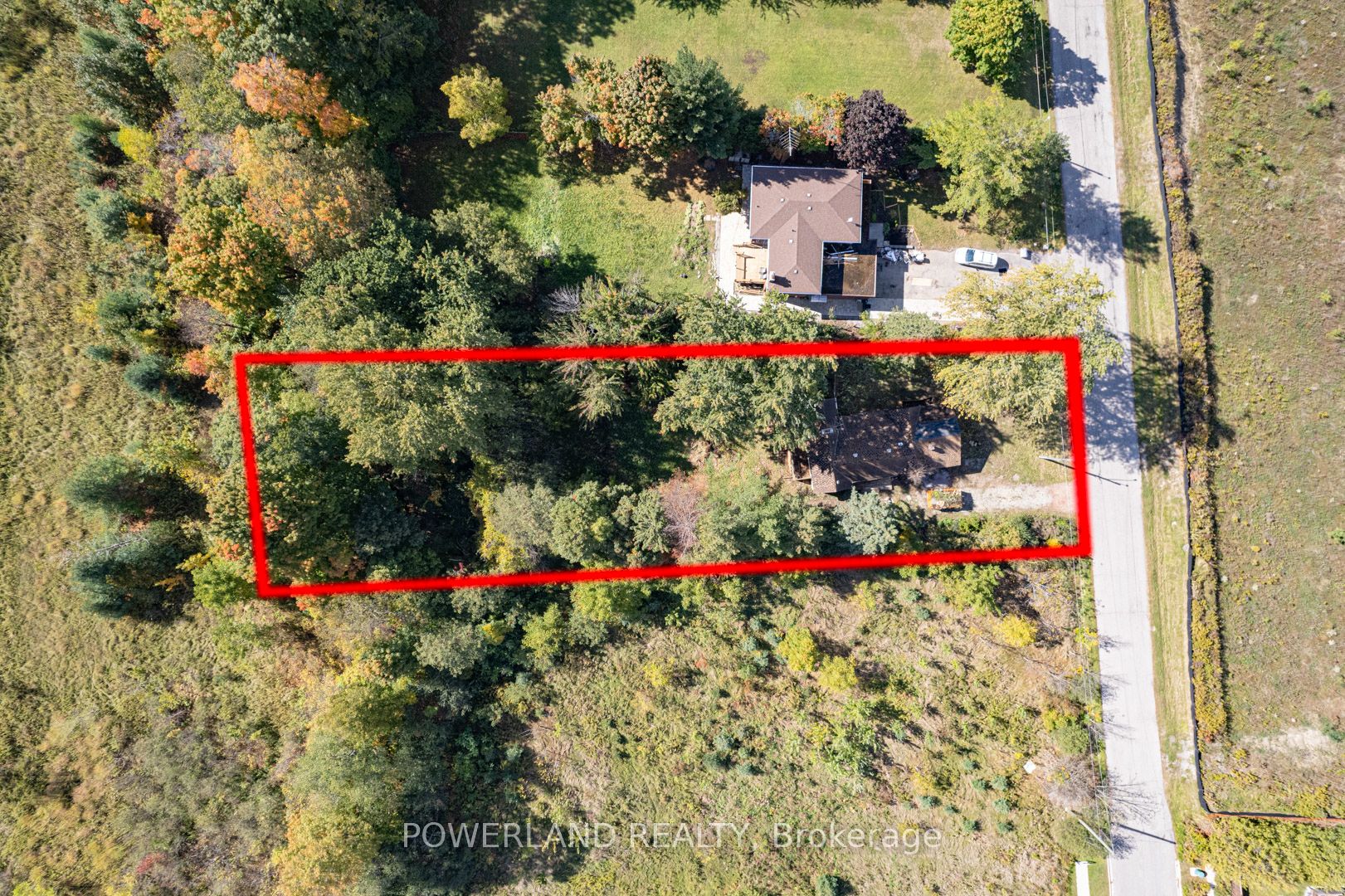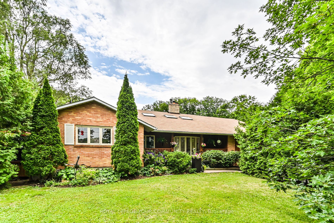16 Harvest Crt
$1,600,000/ For Sale
Details | 16 Harvest Crt
Welcome to 16 Harvest Crt - a luxury townhome on a picturesque premium lot on a quiet and exclusivecul-de-sac surrounded by lush conservation lands. Complete with eat-in kitchen with granitecountertops, 9ft ceilings on main level, with a walk-out to a low maintenance backyard with coveredBBQ area, stone fire-pit, beautiful Japanese maple tree, renovated fence, and two storage/gardensheds. Recently renovated bathrooms & upper laundry room with sink, main ensuite is complete withtub, shower and walk-in closet, gleaming hardwoods floors and pot lights throughout, electric windowcoverings, built-in bench with storage in mudroom, as well as each & every closet equipped withbuilt-in shelving systems. The finished basement with Murphy Bed and ensuite is perfect forguests/in-laws. This home has been meticulously maintained! Do not miss out on this fantasticturn-key opportunity in a family friendly Richmond Hill neighbourhood.
Samsung Fridge w/ Water & Ice Maker, GE Gas Stove & Oven, Kitchen Aid Dishwasher, PanasonicMicrowave, Lg Washer & Dryer, Ecobee Thermostat, Kitchen Aid BBQ, Ring Door Bell, Central Vacuum,Culligan Water Softener, Aquasoft Purifier Filters
Room Details:
| Room | Level | Length (m) | Width (m) | |||
|---|---|---|---|---|---|---|
| Foyer | Main | 1.59 | 2.86 | Staircase | Tile Floor | |
| Living | Main | 5.63 | 3.94 | Pot Lights | Hardwood Floor | East View |
| Kitchen | Main | 3.44 | 3.21 | Granite Counter | Tile Floor | Pot Lights |
| Dining | Main | 4.50 | 4.32 | W/O To Yard | Tile Floor | Combined W/Kitchen |
| Family | Main | 5.28 | 3.61 | Large Window | Hardwood Floor | Gas Fireplace |
| Prim Bdrm | 2nd | 5.88 | 3.95 | 4 Pc Ensuite | Broadloom | W/I Closet |
| 2nd Br | 2nd | 4.37 | 3.12 | Closet | Broadloom | West View |
| 3rd Br | 2nd | 3.42 | 3.95 | Closet | Vinyl Floor | West View |
| Laundry | 2nd | 1.76 | 2.31 | B/I Shelves | Laundry Sink | Backsplash |
| 4th Br | Bsmt | 4.78 | 3.96 | 3 Pc Ensuite | Murphy Bed | Laminate |
| Mudroom | Bsmt | 3.30 | 2.10 | B/I Shelves | Tile Floor | W/O To Garage |
