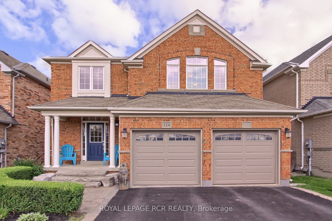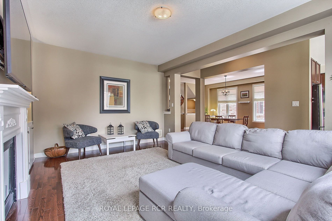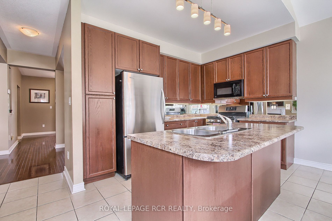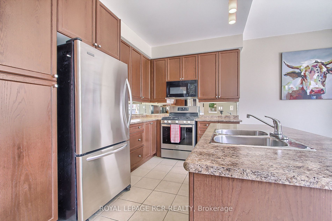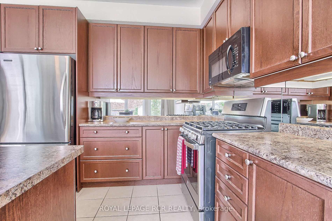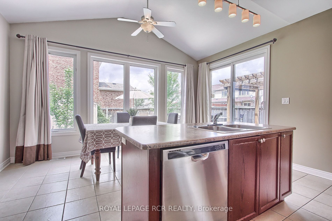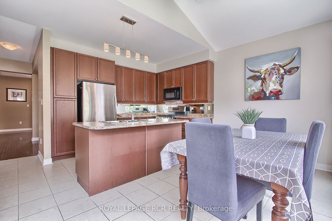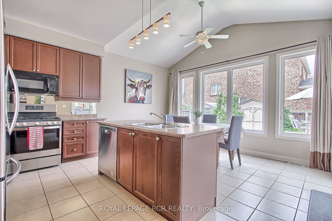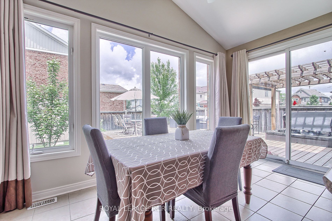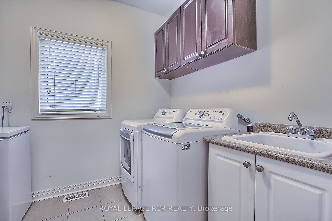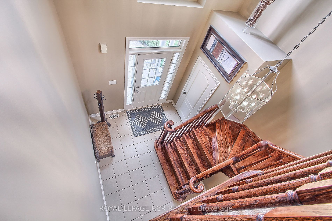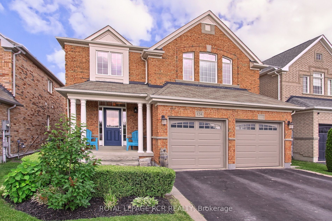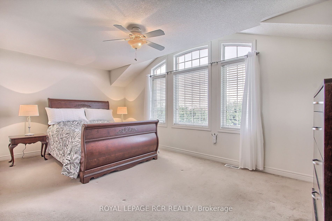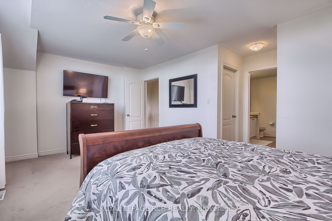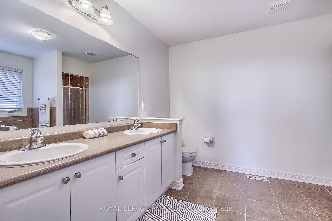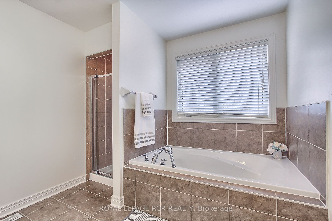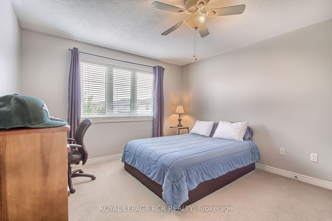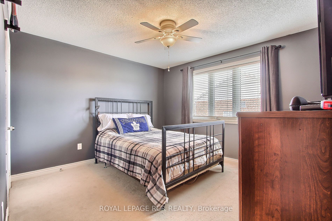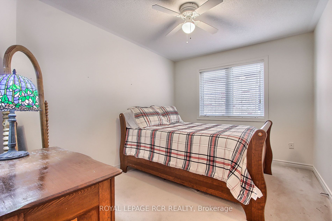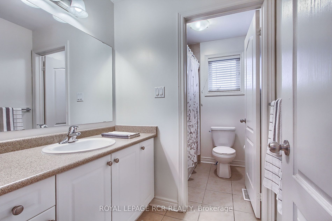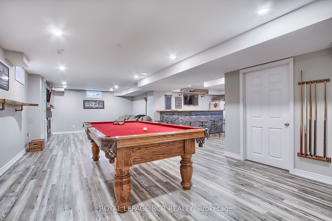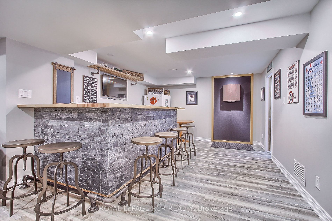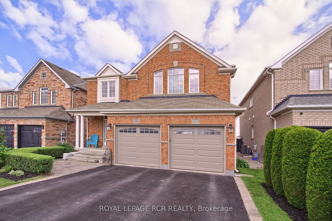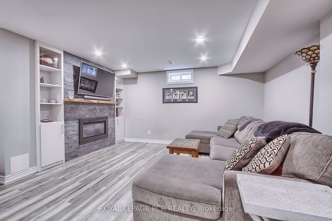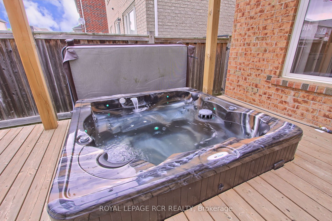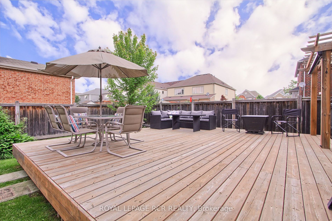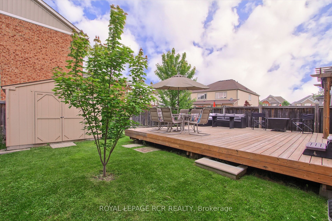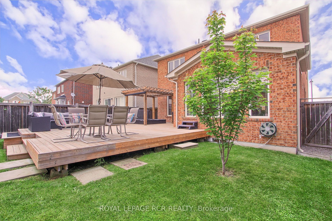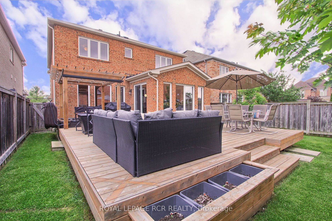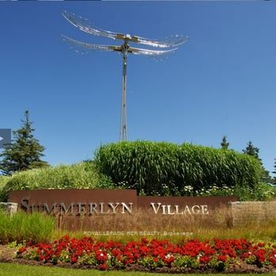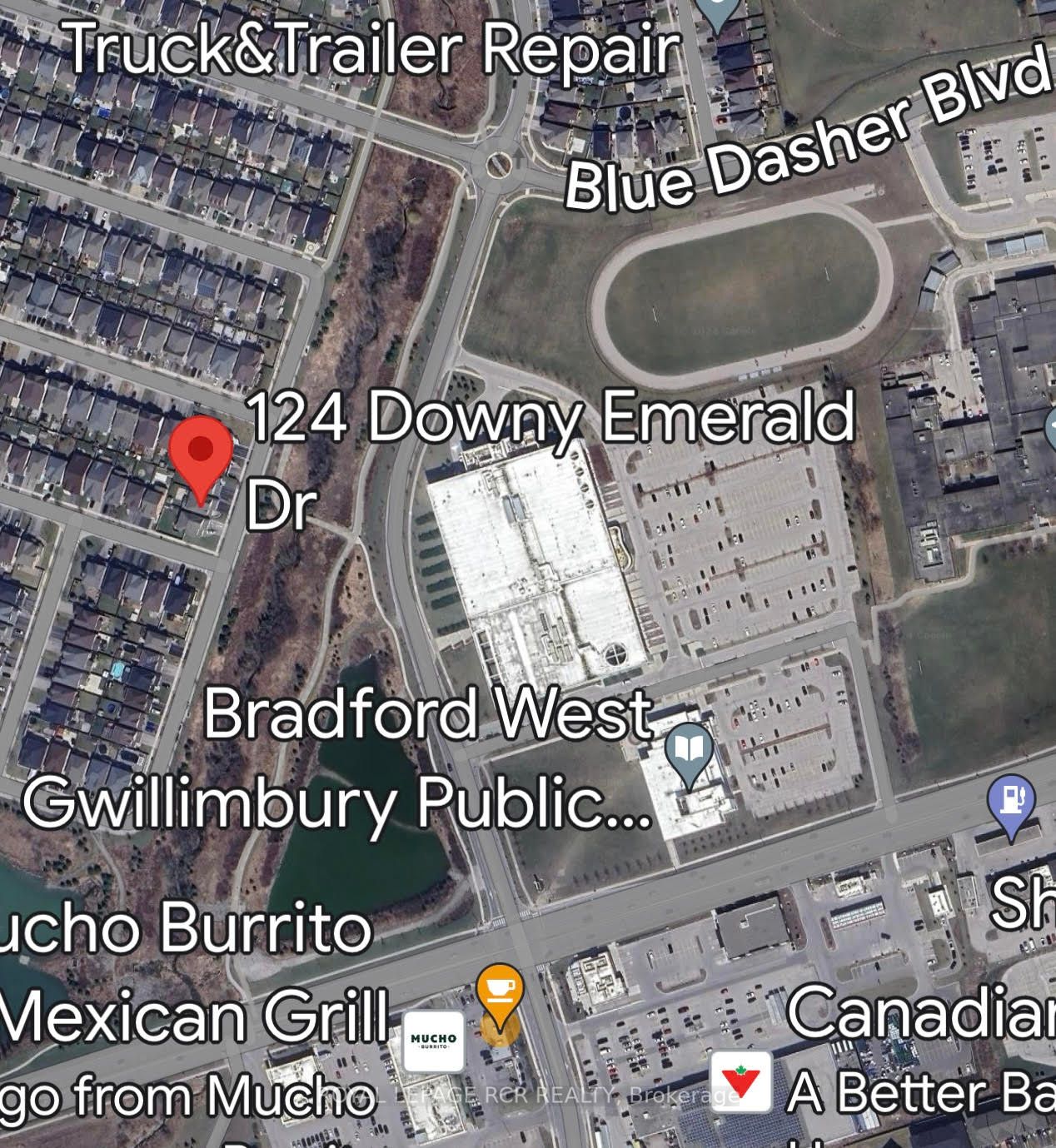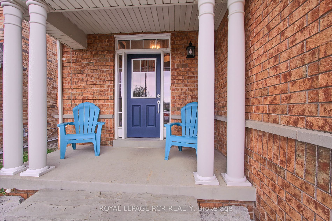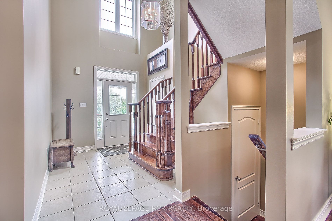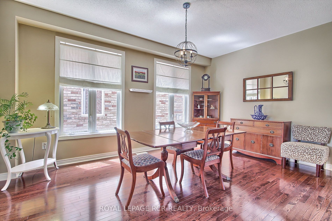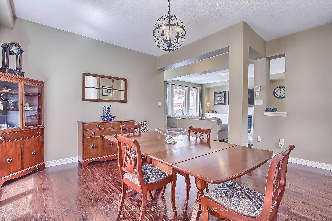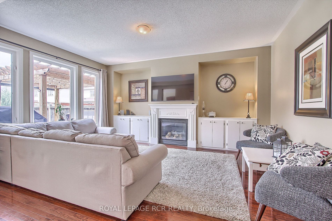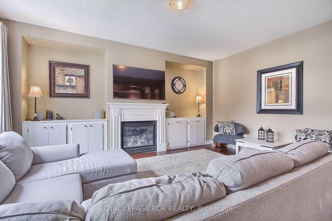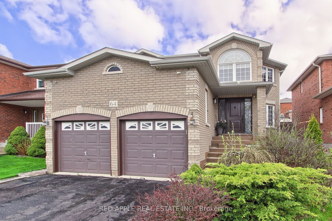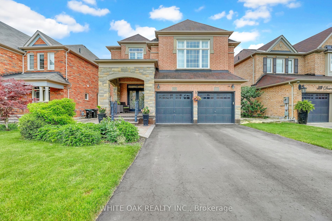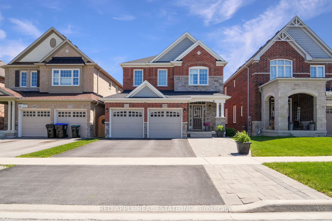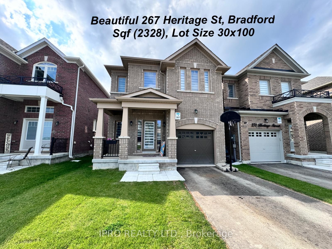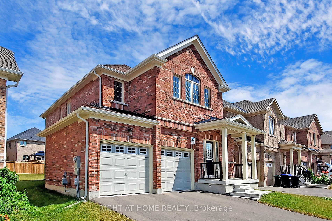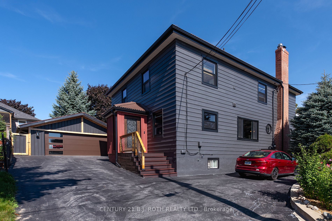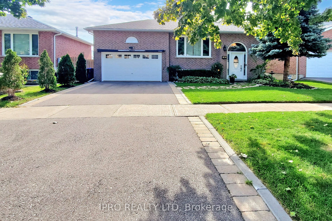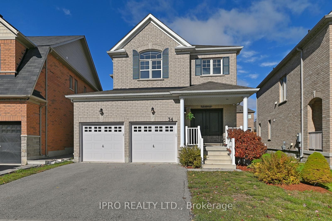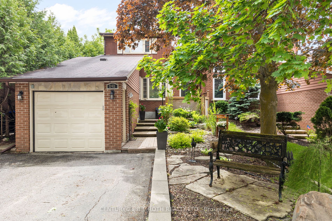124 Downy Emerald Dr
$1,250,000/ For Sale
Details | 124 Downy Emerald Dr
Welcome to 124 Downy Emerald Dr... Prime Location In The Heart Of Bradford, Birch Model Great Gulf Home In Summerlyn Village. Beautifully Landscaped & Well Maintained, Fabulous 40 Foot Lot On Desired Street Right Across From Green Space With No Homes Behind, Recreation Centre & Library. Walking Distance to All Amenities, Shops, Restaurants, Parks, Schools and Plenty of Street Parking. You Won't Be Disappointed with 2400+ Sq Ft plus Entertainers Dream in This Finished Basement With Games Room Including Pool Table, Dart Board, Fantastic Wet Bar With Lighting & 2 Pc Bath. Main Floor Features: Gleaming Hardwood, 9 Foot Ceilings, Huge Windows Wall to Wall, Open Concept Living, Warm & Inviting Great Room With Gas Fireplace, Large Family Eat in Kitchen With Breakfast Bar Island, Walking Out to 400 Sq Ft Deck With 5 Person Hot Tub, Gazebo, Gas Hook Up For BBq and Shed. Main Floor Laundry & Insulated Garage Access. 2nd Floor Features: Primary His & Hers Walk In Closets, 5 Pc Ensuite, 3 Other Spacious Bedrooms and 4 Pc Bath.
Original Owner Loves the Area. Gas Stove 1 Yr, Washer & Dryer 1 Yr, Newer Garage Doors, Shed 5 Yrs, Hot Tub 5 Yrs. Basement Renovation 2018. Central Vac R/I. 200 Amp Service.
Room Details:
| Room | Level | Length (m) | Width (m) | |||
|---|---|---|---|---|---|---|
| Foyer | Main | 3.42 | 2.71 | Closet | Ceramic Floor | Cathedral Ceiling |
| Dining | Main | 4.88 | 3.42 | Large Window | Hardwood Floor | Open Concept |
| Great Rm | Main | 5.20 | 4.21 | Gas Fireplace | Hardwood Floor | O/Looks Backyard |
| Kitchen | Main | 5.18 | 4.71 | Breakfast Bar | Ceramic Floor | Backsplash |
| Breakfast | Main | 0.00 | 0.00 | Eat-In Kitchen | Ceramic Floor | W/O To Deck |
| Laundry | Main | 2.90 | 2.30 | Access To Garage | Ceramic Floor | 2 Pc Bath |
| Prim Bdrm | 2nd | 5.64 | 3.36 | W/I Closet | Broadloom | 5 Pc Ensuite |
| 2nd Br | 2nd | 3.67 | 3.45 | Closet | Broadloom | Large Window |
| 3rd Br | 2nd | 3.67 | 2.88 | Closet | Broadloom | Large Window |
| 4th Br | 2nd | 3.58 | 3.48 | Double Closet | Broadloom | Large Window |
| Games | Bsmt | 10.11 | 4.42 | Gas Fireplace | Vinyl Floor | Pot Lights |
| Media/Ent | Bsmt | 4.72 | 3.87 | Wet Bar | Vinyl Floor | 2 Pc Bath |
